15826 California Street, Omaha, NE 68118
Local realty services provided by:Better Homes and Gardens Real Estate The Good Life Group
15826 California Street,Omaha, NE 68118
$1,300,000
- 6 Beds
- 9 Baths
- 7,827 sq. ft.
- Single family
- Active
Listed by:staci mueller
Office:bhhs ambassador real estate
MLS#:22519766
Source:NE_OABR
Price summary
- Price:$1,300,000
- Price per sq. ft.:$166.09
- Monthly HOA dues:$50
About this home
Contract Pending Welcome to this stunning ONE OWNER, Southern Colonial home in the heart of Barrington Park. Nestled on a quiet .72 AC cul-de-sac lot, this custom 1.5 story built by Dan Witt boasts attention to detail throughout. Intricately designed crown molding & trim is adorned around every corner. The cathedral entrance features gorgeous pillars and floor-to-ceiling windows ahead of its time. Main floor includes oversized dining room, den, wet bar, and pass through serving station. Entertain in your chef's kitchen with the perfect gathering space, huge island and spacious hearth room. Plus, drop zone, laundry and extra office off the kitchen. Primary en suite featured on the main, and 5 beds/4 baths and a bonus office on the 2nd level. Lower level is fully finished with rec room, exercise room, AND an INDOOR SPORTS COURT & hidden music room! Walkout to the huge backyard begging for a pool. This home as been so loved, meticulously maintained, and is ready for new traditions and mem
Contact an agent
Home facts
- Year built:1992
- Listing ID #:22519766
- Added:70 day(s) ago
- Updated:September 09, 2025 at 07:29 PM
Rooms and interior
- Bedrooms:6
- Total bathrooms:9
- Full bathrooms:4
- Half bathrooms:3
- Living area:7,827 sq. ft.
Heating and cooling
- Cooling:Central Air
- Heating:Forced Air
Structure and exterior
- Roof:Composition
- Year built:1992
- Building area:7,827 sq. ft.
- Lot area:0.72 Acres
Schools
- High school:Millard North
- Middle school:Kiewit
- Elementary school:Aldrich
Utilities
- Water:Public
- Sewer:Public Sewer
Finances and disclosures
- Price:$1,300,000
- Price per sq. ft.:$166.09
- Tax amount:$18,956 (2024)
New listings near 15826 California Street
- New
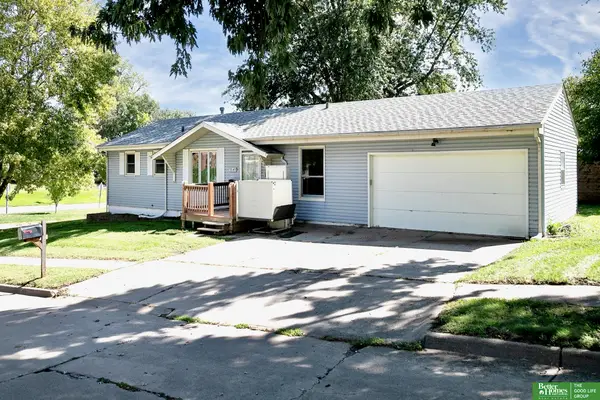 Listed by BHGRE$170,000Active2 beds 2 baths1,875 sq. ft.
Listed by BHGRE$170,000Active2 beds 2 baths1,875 sq. ft.9149 Fowler Avenue, Omaha, NE 68134
MLS# 22527454Listed by: BETTER HOMES AND GARDENS R.E. - New
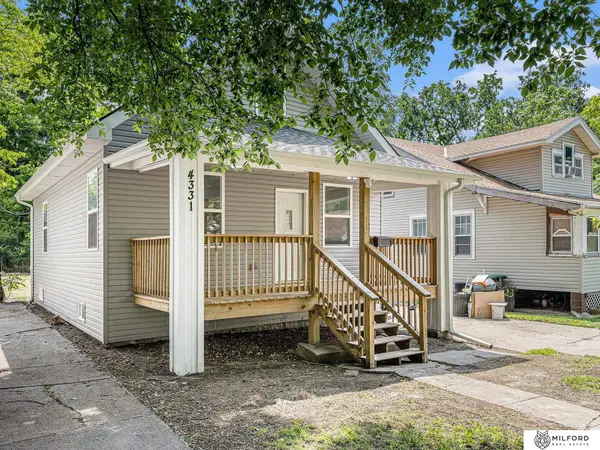 $150,000Active3 beds 1 baths1,024 sq. ft.
$150,000Active3 beds 1 baths1,024 sq. ft.4331 N 41st Street, Omaha, NE 68111
MLS# 22527455Listed by: MILFORD REAL ESTATE - New
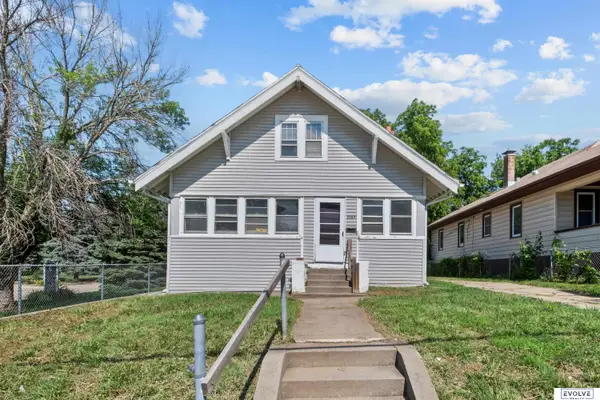 $174,500Active3 beds 1 baths1,522 sq. ft.
$174,500Active3 beds 1 baths1,522 sq. ft.3109 N 45th Street, Omaha, NE 68104
MLS# 22527458Listed by: EVOLVE REALTY - New
 $575,000Active5 beds 4 baths3,486 sq. ft.
$575,000Active5 beds 4 baths3,486 sq. ft.17637 Monroe Street, Omaha, NE 68135
MLS# 22525274Listed by: BHHS AMBASSADOR REAL ESTATE - New
 $689,900Active5 beds 4 baths2,982 sq. ft.
$689,900Active5 beds 4 baths2,982 sq. ft.691 J E George Boulevard, Omaha, NE 68132
MLS# 22527420Listed by: BHHS AMBASSADOR REAL ESTATE - New
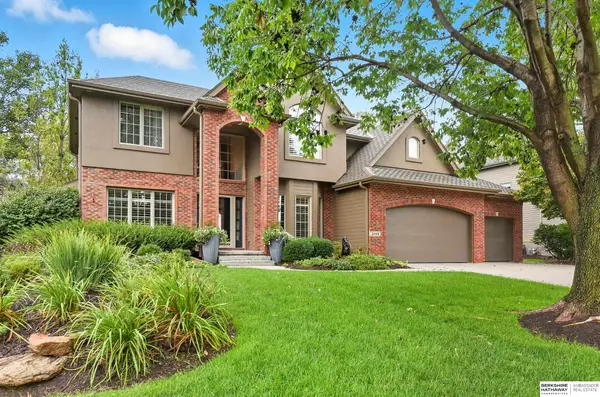 $715,000Active4 beds 5 baths4,296 sq. ft.
$715,000Active4 beds 5 baths4,296 sq. ft.2448 S 191st Circle, Omaha, NE 68130
MLS# 22527421Listed by: BHHS AMBASSADOR REAL ESTATE - Open Sat, 11am to 1pmNew
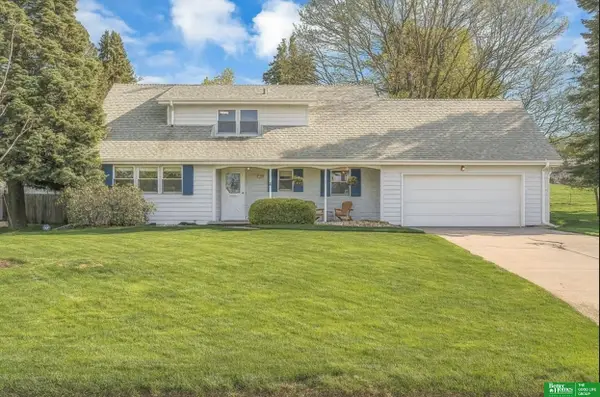 Listed by BHGRE$449,900Active5 beds 4 baths3,326 sq. ft.
Listed by BHGRE$449,900Active5 beds 4 baths3,326 sq. ft.12079 Westover Road, Omaha, NE 68154
MLS# 22527422Listed by: BETTER HOMES AND GARDENS R.E. - New
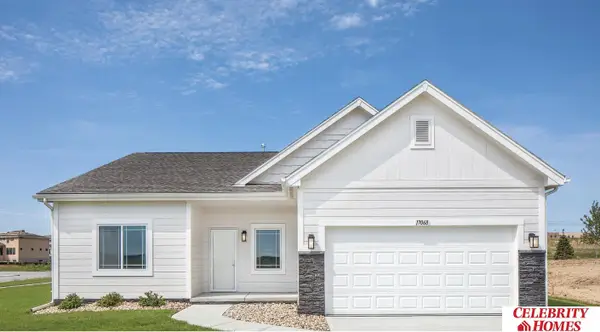 $308,900Active2 beds 2 baths1,421 sq. ft.
$308,900Active2 beds 2 baths1,421 sq. ft.8162 N 113 Avenue, Omaha, NE 68142
MLS# 22527424Listed by: CELEBRITY HOMES INC - New
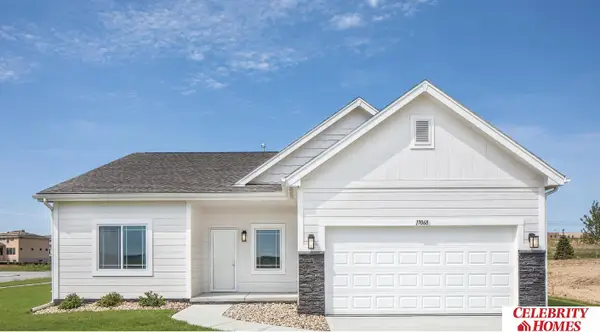 $308,900Active2 beds 2 baths1,421 sq. ft.
$308,900Active2 beds 2 baths1,421 sq. ft.8166 N 113 Avenue, Omaha, NE 68142
MLS# 22527425Listed by: CELEBRITY HOMES INC - New
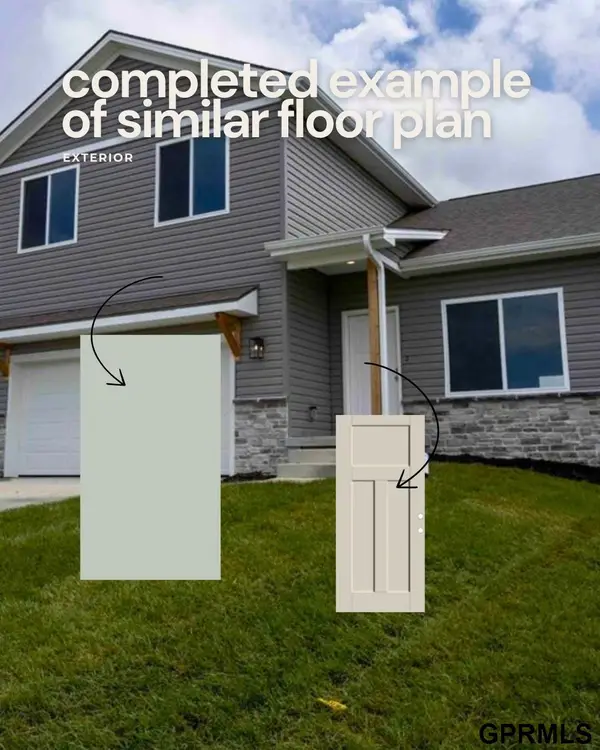 $390,000Active5 beds 4 baths2,619 sq. ft.
$390,000Active5 beds 4 baths2,619 sq. ft.7934 N 93 Street, Omaha, NE 68122
MLS# 22527430Listed by: TOAST REAL ESTATE
