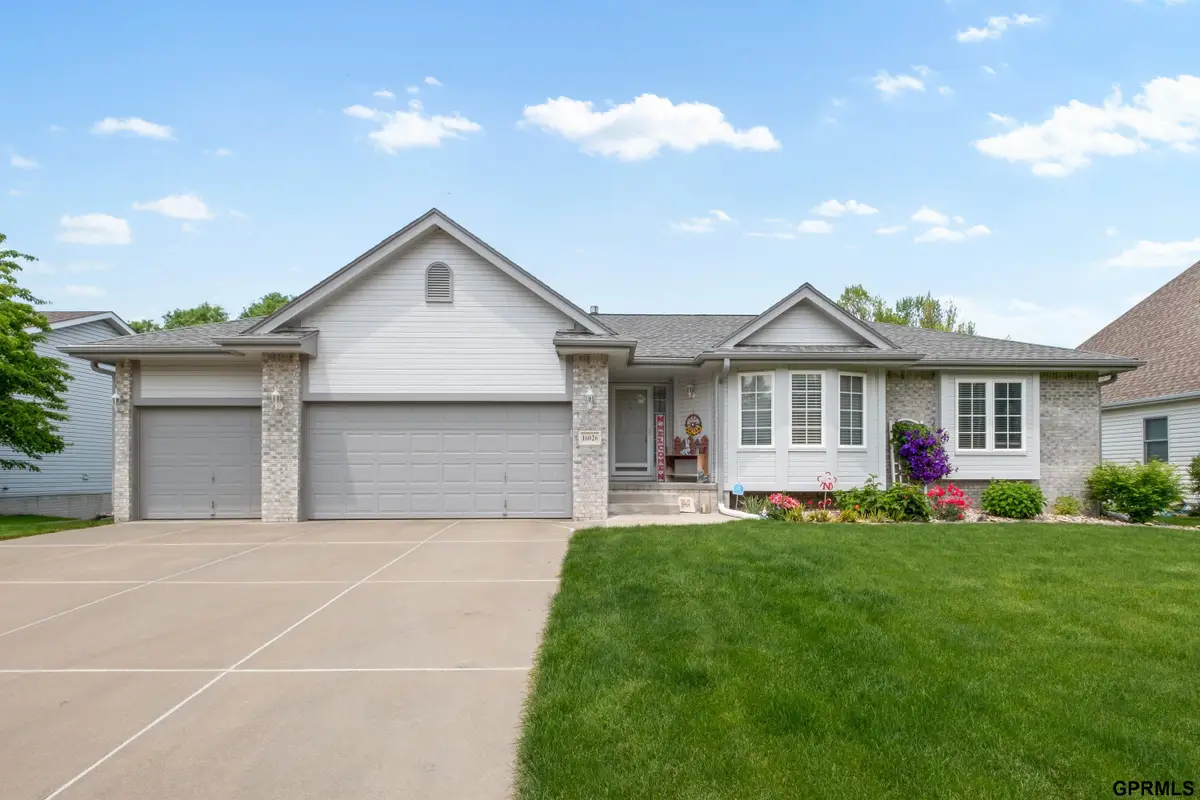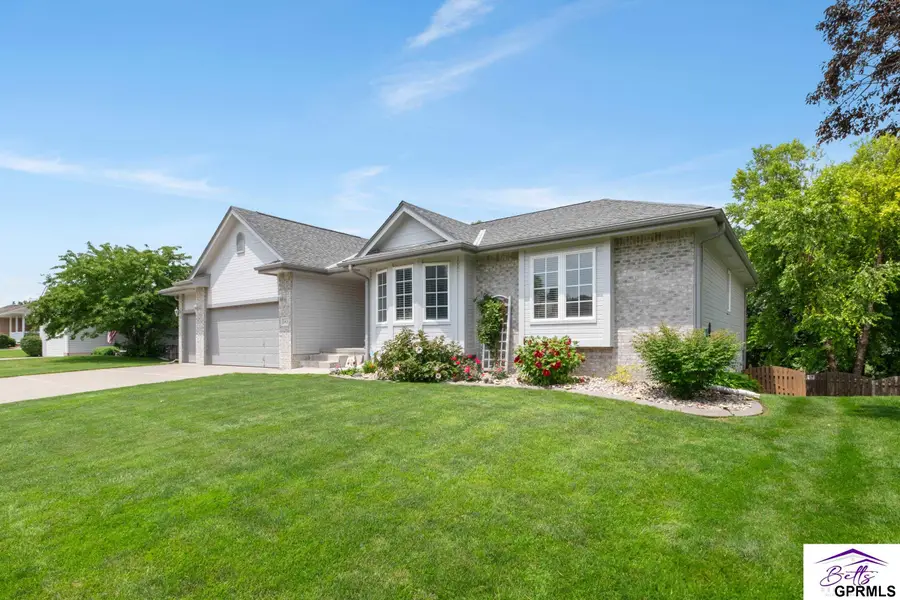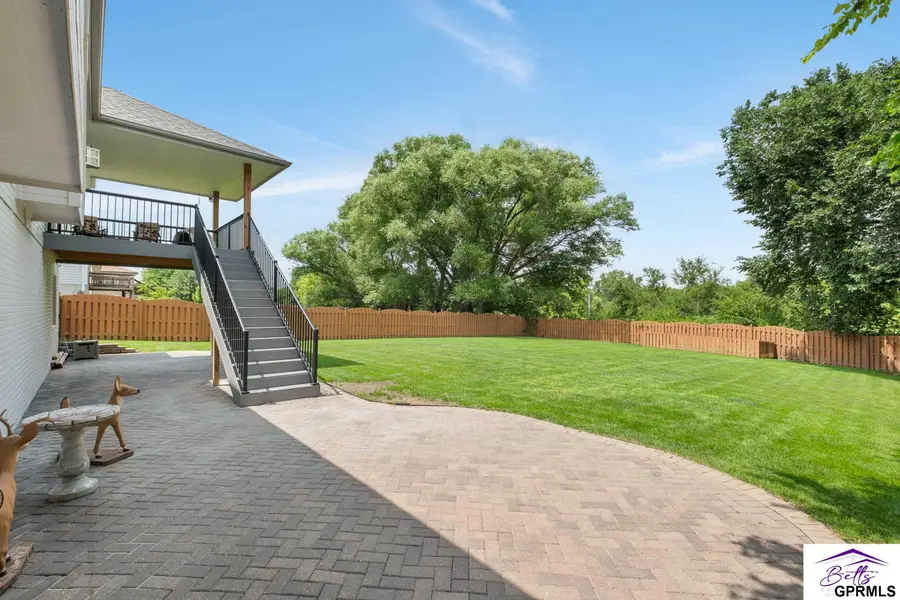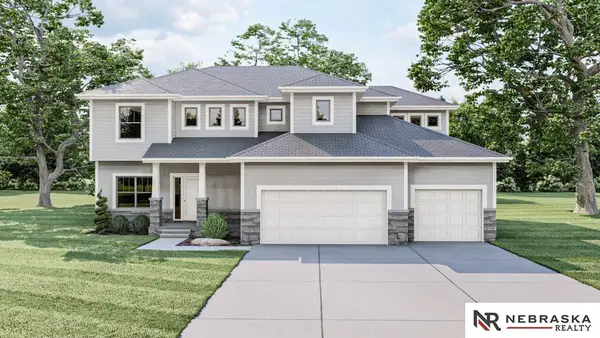16026 Timberlane Drive, Omaha, NE 68136-3088
Local realty services provided by:Better Homes and Gardens Real Estate The Good Life Group



16026 Timberlane Drive,Omaha, NE 68136-3088
$435,000
- 4 Beds
- 3 Baths
- 3,232 sq. ft.
- Single family
- Active
Listed by:kathy betts
Office:betts real estate
MLS#:22518769
Source:NE_OABR
Price summary
- Price:$435,000
- Price per sq. ft.:$134.59
About this home
Welcome home to this wonderful ranch located in the heart of Millard Park. You will enjoy this one owner, well maintained home & all the amenities it has to offer! The home has been freshly painted & new carpet has been installed on the upper level & the downstairs family room. The main welcomes you into the large living room with fireplace and built in storage cabinets. The kitchen has an eat in dining area as well as a workspace, spacious walk-in pantry and main floor laundry. The primary bedroom suite is your own little slice of paradise with an en suite and large wal closet. The two bedrooms on the main floor offer spacious rooms and plenty of closet space. The basement is completely finished offer a large family room, walk out basement & plenty of storage. The fourth bedroom has large closet space & has a bathroom right off of the bedroom. Enjoy your morning coffee on composite covered deck & take in the scenery of your massive backyard with no backyard neighbors.
Contact an agent
Home facts
- Year built:2004
- Listing Id #:22518769
- Added:37 day(s) ago
- Updated:August 10, 2025 at 02:32 PM
Rooms and interior
- Bedrooms:4
- Total bathrooms:3
- Full bathrooms:3
- Living area:3,232 sq. ft.
Heating and cooling
- Cooling:Central Air
- Heating:Forced Air
Structure and exterior
- Year built:2004
- Building area:3,232 sq. ft.
- Lot area:0.2 Acres
Schools
- High school:Millard South
- Middle school:Harry Andersen
- Elementary school:Upchurch
Utilities
- Water:Public
- Sewer:Public Sewer
Finances and disclosures
- Price:$435,000
- Price per sq. ft.:$134.59
- Tax amount:$6,016 (2024)
New listings near 16026 Timberlane Drive
- New
 $326,900Active3 beds 3 baths1,761 sq. ft.
$326,900Active3 beds 3 baths1,761 sq. ft.11137 Craig Street, Omaha, NE 68142
MLS# 22523045Listed by: CELEBRITY HOMES INC - New
 $1,695,900Active2 beds 3 baths2,326 sq. ft.
$1,695,900Active2 beds 3 baths2,326 sq. ft.400 S Applied Parkway #A34, Omaha, NE 68154
MLS# 22523046Listed by: BHHS AMBASSADOR REAL ESTATE - New
 $360,400Active3 beds 3 baths1,761 sq. ft.
$360,400Active3 beds 3 baths1,761 sq. ft.8620 S 177 Avenue, Omaha, NE 68136
MLS# 22523050Listed by: CELEBRITY HOMES INC - New
 $369,500Active4 beds 3 baths2,765 sq. ft.
$369,500Active4 beds 3 baths2,765 sq. ft.7322 N 140 Avenue, Omaha, NE 68142
MLS# 22523053Listed by: BHHS AMBASSADOR REAL ESTATE - New
 $270,000Active3 beds 2 baths1,251 sq. ft.
$270,000Active3 beds 2 baths1,251 sq. ft.8830 Quest Street, Omaha, NE 68122
MLS# 22523057Listed by: MILFORD REAL ESTATE  $525,950Pending5 beds 3 baths3,028 sq. ft.
$525,950Pending5 beds 3 baths3,028 sq. ft.7805 N 167 Street, Omaha, NE 68007
MLS# 22523049Listed by: NEBRASKA REALTY $343,900Pending3 beds 3 baths1,640 sq. ft.
$343,900Pending3 beds 3 baths1,640 sq. ft.21079 Jefferson Street, Elkhorn, NE 68022
MLS# 22523028Listed by: CELEBRITY HOMES INC- New
 $324,900Active3 beds 3 baths1,640 sq. ft.
$324,900Active3 beds 3 baths1,640 sq. ft.11130 Craig Street, Omaha, NE 68142
MLS# 22523023Listed by: CELEBRITY HOMES INC - New
 $285,000Active3 beds 2 baths1,867 sq. ft.
$285,000Active3 beds 2 baths1,867 sq. ft.6530 Seward Street, Omaha, NE 68104
MLS# 22523024Listed by: BETTER HOMES AND GARDENS R.E. - New
 $325,400Active3 beds 3 baths1,640 sq. ft.
$325,400Active3 beds 3 baths1,640 sq. ft.11145 Craig Street, Omaha, NE 68142
MLS# 22523026Listed by: CELEBRITY HOMES INC
