16087 Sprague Street, Omaha, NE 68116
Local realty services provided by:Better Homes and Gardens Real Estate The Good Life Group
16087 Sprague Street,Omaha, NE 68116
$425,000
- 5 Beds
- 4 Baths
- 2,563 sq. ft.
- Single family
- Pending
Listed by:tj jackson
Office:bhhs ambassador real estate
MLS#:22523073
Source:NE_OABR
Price summary
- Price:$425,000
- Price per sq. ft.:$165.82
- Monthly HOA dues:$10.42
About this home
Opportunity is knocking! Fantastic 5 bed, 4 bath ranch home in dersirable Walnut Ridge neighborhood! Over 2100 sq ft on the main floor of this expansive home. You will love the gorgeous front porch with archways and columns. You will enter in to a large welcoming family room with fireplace, cathedral ceilings and floor to ceiling windows overlooking your backyard. Enjoy both formal dining and living rooms, or make one your home office. Primary suite is generous at over 300 sq ft, large walkin closet and spacious bath. Two additional beds and baths round out the main floor. Huge covered patio and fully fenced backyard. The lower level is where your opportunity really lies. There are 2 beds and a full bath that the current owner used for kids. There is also a small wetbar/kitchen. Most framing and drywall is done in the remainder of the lower level and you can add an additional 1000 ft within weeks! Westview High School, Close to everything! Don't miss this one!
Contact an agent
Home facts
- Year built:2005
- Listing ID #:22523073
- Added:41 day(s) ago
- Updated:September 10, 2025 at 12:34 PM
Rooms and interior
- Bedrooms:5
- Total bathrooms:4
- Full bathrooms:3
- Half bathrooms:1
- Living area:2,563 sq. ft.
Heating and cooling
- Cooling:Central Air
- Heating:Forced Air
Structure and exterior
- Year built:2005
- Building area:2,563 sq. ft.
- Lot area:0.26 Acres
Schools
- High school:Westview
- Middle school:Buffett
- Elementary school:Standing Bear
Utilities
- Water:Public
- Sewer:Public Sewer
Finances and disclosures
- Price:$425,000
- Price per sq. ft.:$165.82
- Tax amount:$6,845 (2024)
New listings near 16087 Sprague Street
- New
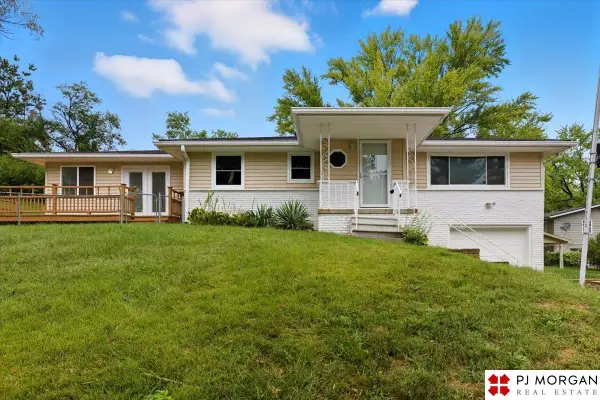 $285,000Active3 beds 2 baths2,216 sq. ft.
$285,000Active3 beds 2 baths2,216 sq. ft.8006 Groves Circle, Omaha, NE 68147
MLS# 22527465Listed by: PJ MORGAN REAL ESTATE - New
 $260,000Active3 beds 2 baths1,512 sq. ft.
$260,000Active3 beds 2 baths1,512 sq. ft.9021 Westridge Drive, Omaha, NE 68124
MLS# 22527467Listed by: BHHS AMBASSADOR REAL ESTATE - New
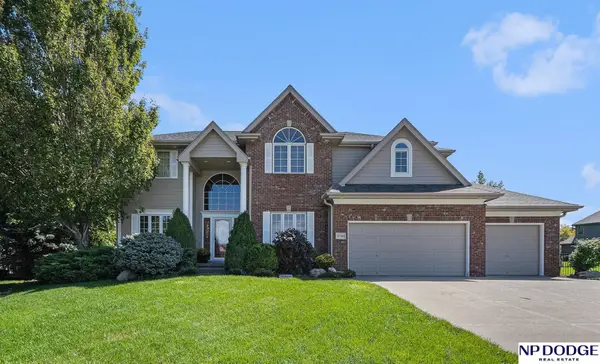 $650,000Active4 beds 4 baths3,614 sq. ft.
$650,000Active4 beds 4 baths3,614 sq. ft.19310 Nina Circle, Omaha, NE 68130
MLS# 22527471Listed by: NP DODGE RE SALES INC 148DODGE - New
 $500,000Active4 beds 4 baths3,703 sq. ft.
$500,000Active4 beds 4 baths3,703 sq. ft.17450 L Street, Omaha, NE 68135
MLS# 22527474Listed by: MERAKI REALTY GROUP - New
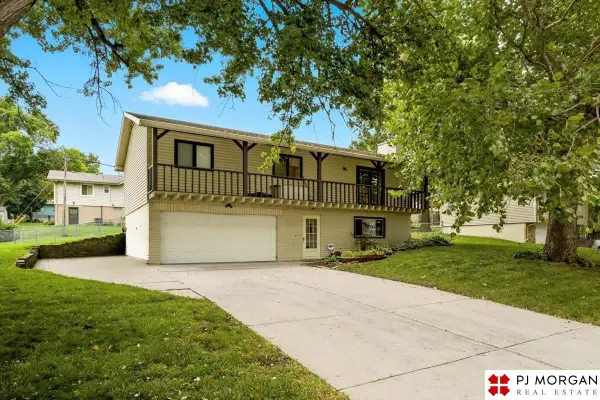 $280,000Active3 beds 3 baths1,806 sq. ft.
$280,000Active3 beds 3 baths1,806 sq. ft.5011 N 107th Street, Omaha, NE 68134
MLS# 22527475Listed by: PJ MORGAN REAL ESTATE - New
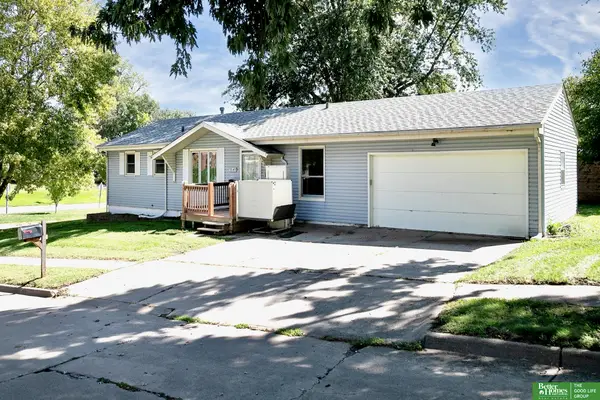 Listed by BHGRE$170,000Active2 beds 2 baths1,875 sq. ft.
Listed by BHGRE$170,000Active2 beds 2 baths1,875 sq. ft.9149 Fowler Avenue, Omaha, NE 68134
MLS# 22527454Listed by: BETTER HOMES AND GARDENS R.E. - New
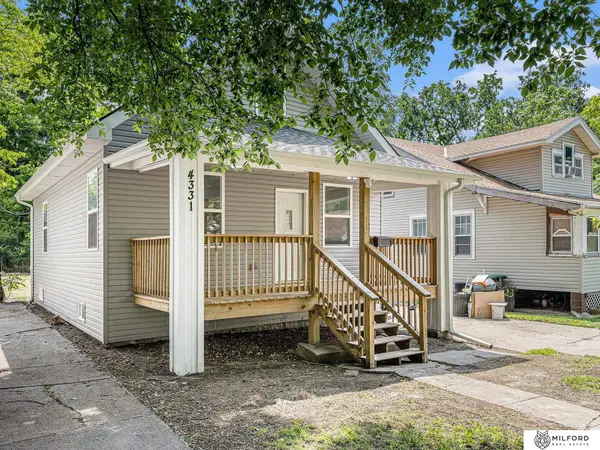 $150,000Active3 beds 1 baths1,024 sq. ft.
$150,000Active3 beds 1 baths1,024 sq. ft.4331 N 41st Street, Omaha, NE 68111
MLS# 22527455Listed by: MILFORD REAL ESTATE - New
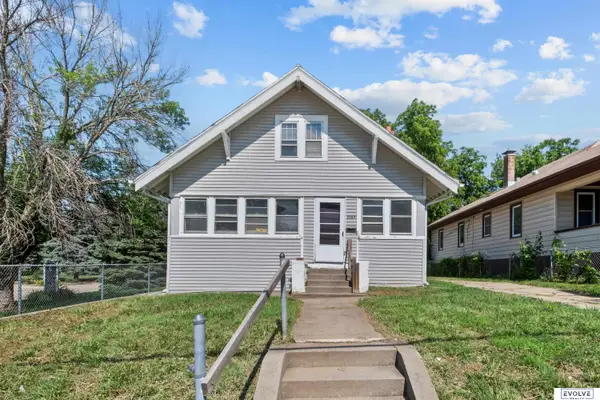 $174,500Active3 beds 1 baths1,522 sq. ft.
$174,500Active3 beds 1 baths1,522 sq. ft.3109 N 45th Street, Omaha, NE 68104
MLS# 22527458Listed by: EVOLVE REALTY - New
 $575,000Active5 beds 4 baths3,486 sq. ft.
$575,000Active5 beds 4 baths3,486 sq. ft.17637 Monroe Street, Omaha, NE 68135
MLS# 22525274Listed by: BHHS AMBASSADOR REAL ESTATE - New
 $689,900Active5 beds 4 baths2,982 sq. ft.
$689,900Active5 beds 4 baths2,982 sq. ft.691 J E George Boulevard, Omaha, NE 68132
MLS# 22527420Listed by: BHHS AMBASSADOR REAL ESTATE
