16173 Lamp Street, Omaha, NE 68118
Local realty services provided by:Better Homes and Gardens Real Estate The Good Life Group
16173 Lamp Street,Omaha, NE 68118
$480,000
- 4 Beds
- 4 Baths
- 3,487 sq. ft.
- Single family
- Active
Upcoming open houses
- Sun, Oct 2602:00 pm - 04:00 pm
Listed by:dawn brayton
Office:bhhs ambassador real estate
MLS#:22529762
Source:NE_OABR
Price summary
- Price:$480,000
- Price per sq. ft.:$137.65
- Monthly HOA dues:$7.5
About this home
Orig. Owners, 1st time on the market! Located in the incredible neighborhood of Pacific Meadows bordered by the W Papio Trail/Creek & Dodge Corridor. End of block access to 7+mi. of paved W Papio Trail. Formal LR & DR. Fam Rm w/ wood burning FP. Eat in kit. area w/French doors to large, composite deck – perfect for EZ in/outdoor entertaining & relaxing. You’ll love the spacious, updated kitchen w/island, SS appliances & quality stone countertops. Wd floors & carpet on main. The primary suite offers king-sized space, en suite convenience, sitting area, walk in closet & jetted tub. 3 add’l Bd Rms on 2nd level. Bath Rms have updated showers w/quality stone vanity tops. Fully fin. LL w/large rec room, ¾ bath & flex rm. Large priv. backyard, fully fenced & mature landscaping. 3 car gar. Terrific curb appeal w/covered front porch and Lusterstone pebble-coated driveway. Roof, gutters, downspouts & leaf guard 4 yrs old. New water heater 2025. Pacific Meadows Park. Millard Schools.
Contact an agent
Home facts
- Year built:1994
- Listing ID #:22529762
- Added:5 day(s) ago
- Updated:October 22, 2025 at 10:08 AM
Rooms and interior
- Bedrooms:4
- Total bathrooms:4
- Full bathrooms:2
- Half bathrooms:1
- Living area:3,487 sq. ft.
Heating and cooling
- Cooling:Central Air
- Heating:Forced Air
Structure and exterior
- Roof:Composition
- Year built:1994
- Building area:3,487 sq. ft.
- Lot area:0.19 Acres
Schools
- High school:Millard North
- Middle school:Kiewit
- Elementary school:Aldrich
Utilities
- Water:Public
- Sewer:Public Sewer
Finances and disclosures
- Price:$480,000
- Price per sq. ft.:$137.65
- Tax amount:$7,063 (2024)
New listings near 16173 Lamp Street
- New
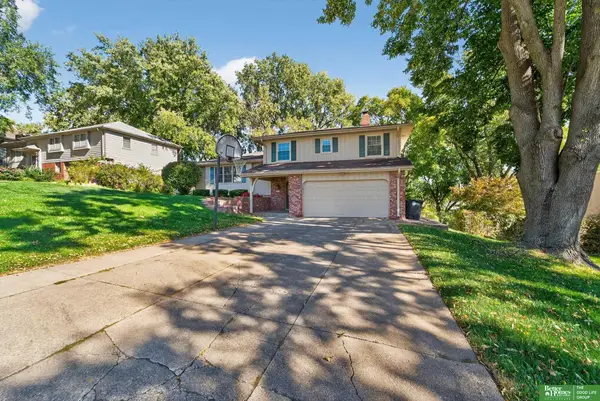 Listed by BHGRE$375,000Active4 beds 3 baths2,413 sq. ft.
Listed by BHGRE$375,000Active4 beds 3 baths2,413 sq. ft.827 S 121st Street, Omaha, NE 68154
MLS# 22529424Listed by: BETTER HOMES AND GARDENS R.E. - New
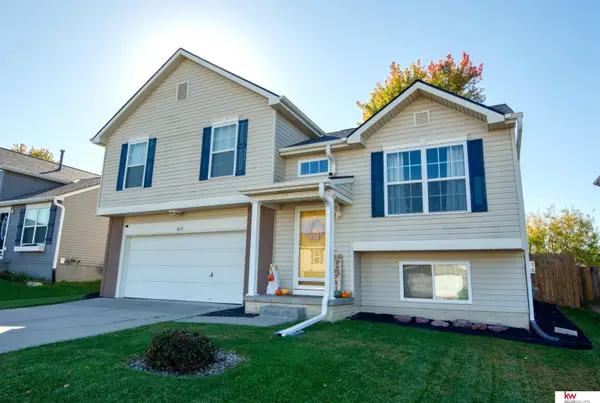 $260,000Active3 beds 2 baths1,308 sq. ft.
$260,000Active3 beds 2 baths1,308 sq. ft.11011 Potter Street, Omaha, NE 68142
MLS# 22529669Listed by: KELLER WILLIAMS GREATER OMAHA - New
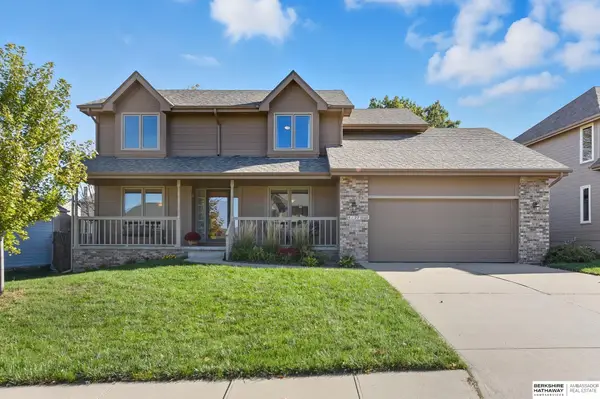 $400,000Active4 beds 4 baths2,886 sq. ft.
$400,000Active4 beds 4 baths2,886 sq. ft.5127 N 135th Avenue, Omaha, NE 68164
MLS# 22529820Listed by: BHHS AMBASSADOR REAL ESTATE - New
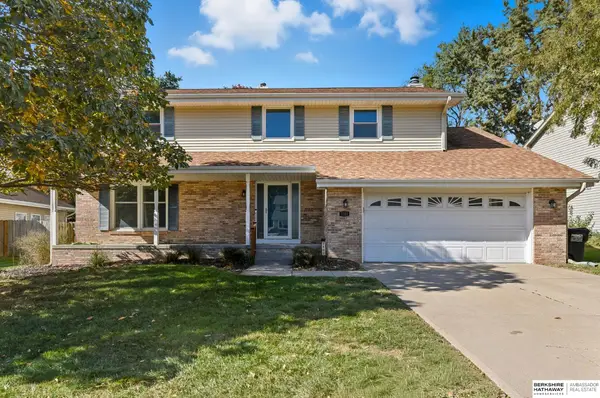 $365,000Active4 beds 3 baths2,773 sq. ft.
$365,000Active4 beds 3 baths2,773 sq. ft.7102 S 140th Street, Omaha, NE 68138
MLS# 22530003Listed by: BHHS AMBASSADOR REAL ESTATE - New
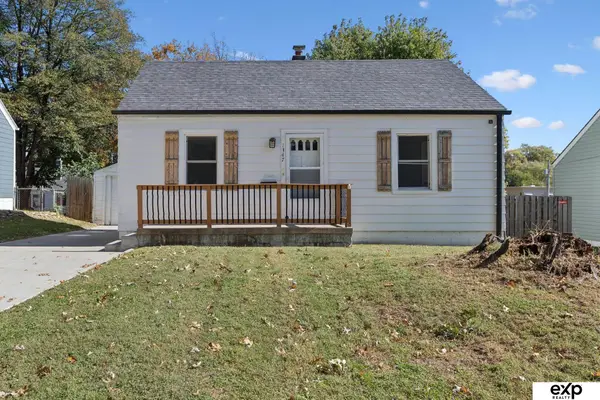 $229,000Active3 beds 1 baths1,220 sq. ft.
$229,000Active3 beds 1 baths1,220 sq. ft.1347 S 51 Avenue, Omaha, NE 68106
MLS# 22530349Listed by: EXP REALTY LLC - New
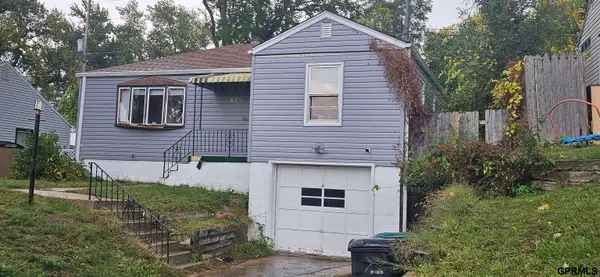 $115,000Active2 beds 1 baths960 sq. ft.
$115,000Active2 beds 1 baths960 sq. ft.6749 N 35 Street, Omaha, NE 68112
MLS# 22530353Listed by: JMJ REALTY, LLC - New
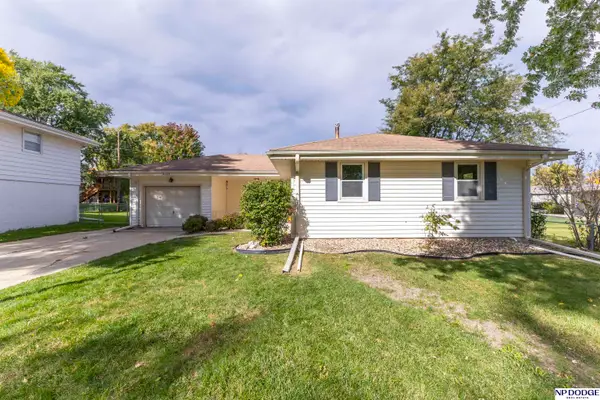 $274,900Active3 beds 2 baths1,919 sq. ft.
$274,900Active3 beds 2 baths1,919 sq. ft.8106 Ralston Avenue, Omaha, NE 68127
MLS# 22530337Listed by: NP DODGE RE SALES INC SARPY - New
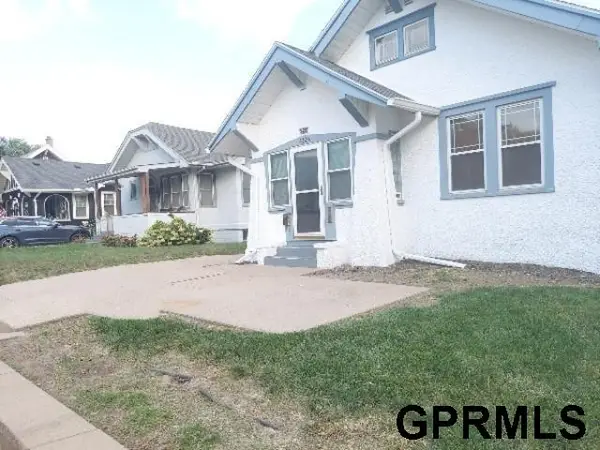 $275,000Active3 beds 2 baths1,040 sq. ft.
$275,000Active3 beds 2 baths1,040 sq. ft.4324 Marcy Street, Omaha, NE 68105
MLS# 22530351Listed by: LISTWITHFREEDOM.COM - New
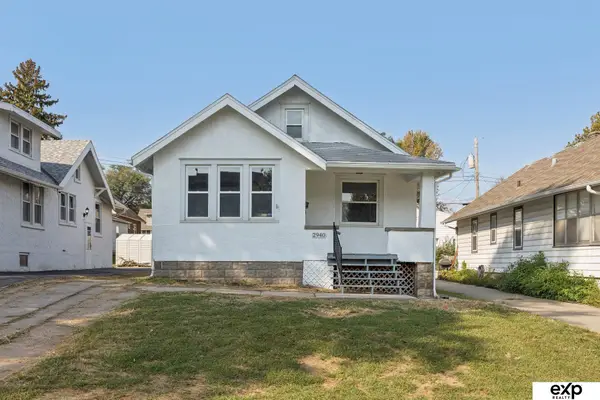 $169,000Active3 beds 1 baths1,147 sq. ft.
$169,000Active3 beds 1 baths1,147 sq. ft.2940 Fontenelle Boulevard, Omaha, NE 68104
MLS# 22530319Listed by: EXP REALTY LLC - New
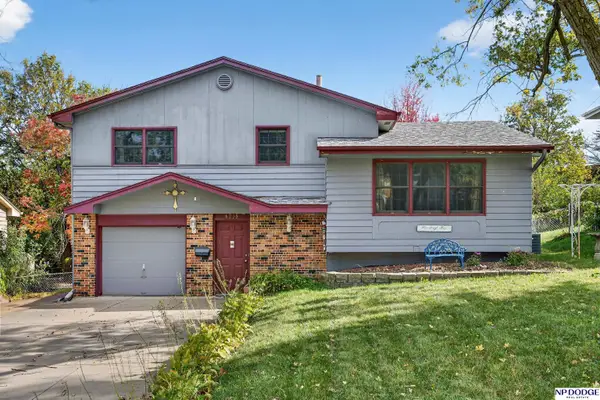 $224,900Active3 beds 1 baths1,478 sq. ft.
$224,900Active3 beds 1 baths1,478 sq. ft.6235 N 75th Street, Omaha, NE 68134
MLS# 22530320Listed by: NP DODGE RE SALES INC 86DODGE
