16210 Holmes Circle, Omaha, NE 68135
Local realty services provided by:Better Homes and Gardens Real Estate The Good Life Group
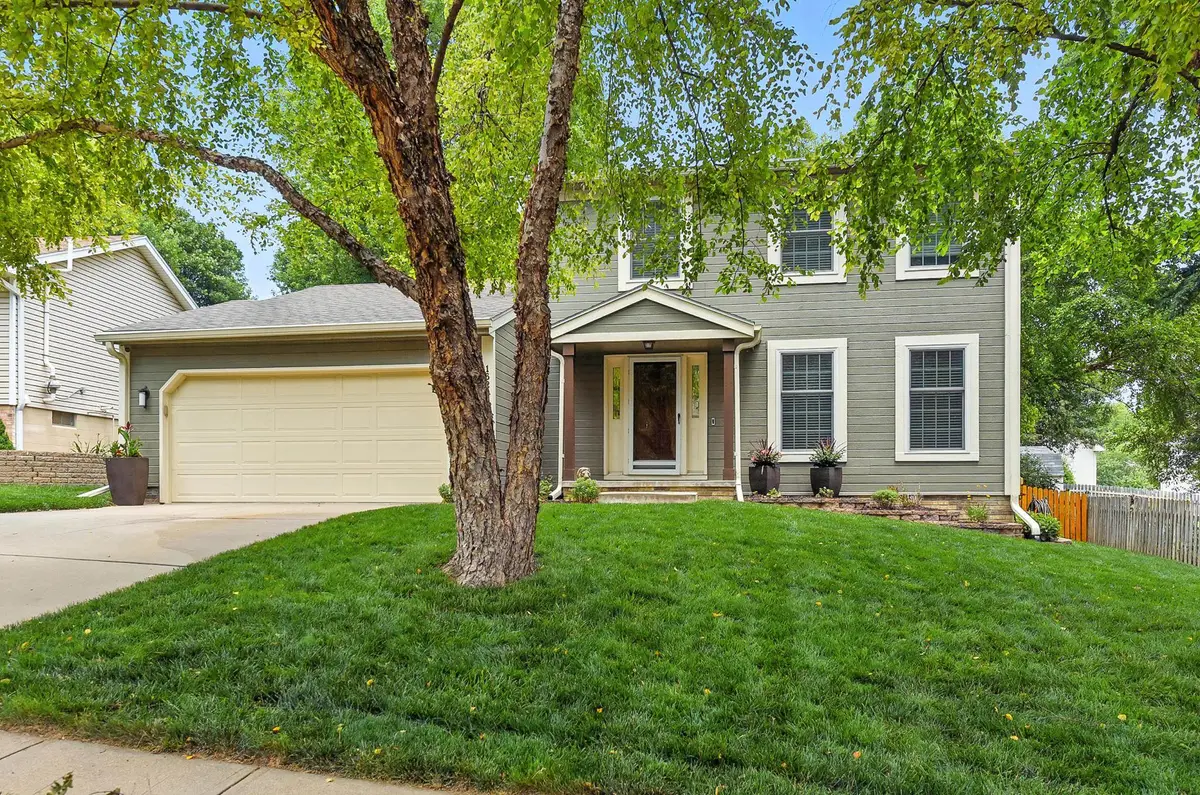
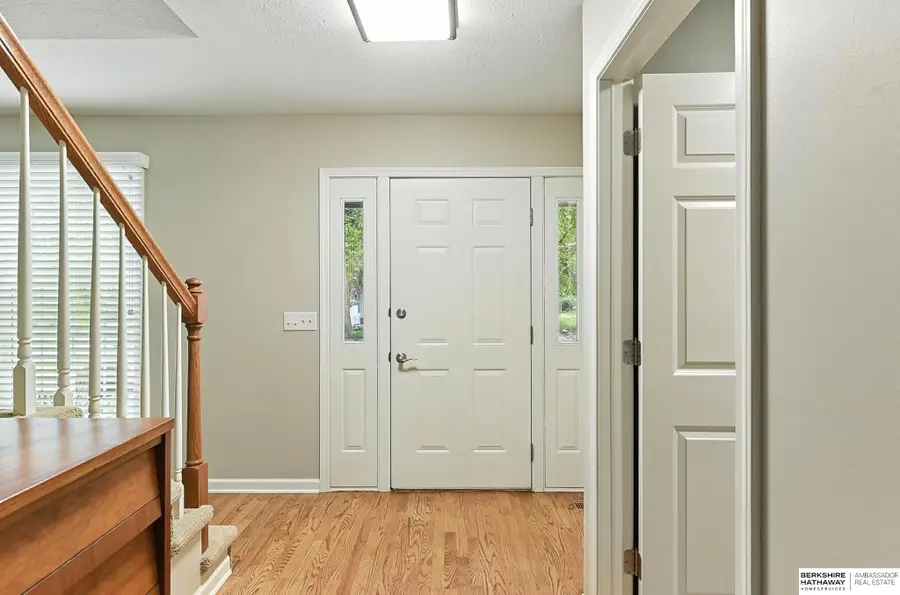
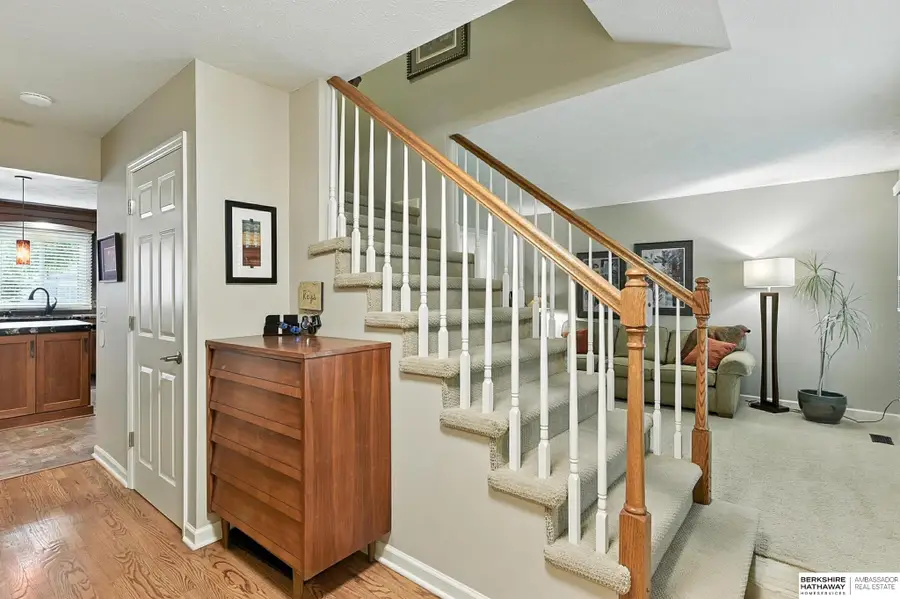
16210 Holmes Circle,Omaha, NE 68135
$350,000
- 3 Beds
- 3 Baths
- 2,376 sq. ft.
- Single family
- Pending
Listed by:karen jennings
Office:bhhs ambassador real estate
MLS#:22519223
Source:NE_OABR
Price summary
- Price:$350,000
- Price per sq. ft.:$147.31
About this home
Stunning Two Story on Cul-de-sac in Prairie Pointe! Home is close to trails & Lake Zorinsky. Completely updated kitchen has custom (soft close) cherry cabinets, pots & pans drawer, lazy susan, trash pullout, leathered granite counters, tile backsplash, large island (heated) + pendant lights, pantry & small appliance storage & black + stainless appli. Living rm has fireplace w/brick surround. Formal dining rm & formal living rm located on main. Half bath has wood flr & quartz counter w/vessel bowl. Laundry is conveniently located on main flr. Primary bdrm is large & has remodeled bath w/tile flr, custom shower & quartz counters. Two additional bdrms are of good size & bdrm 2 w/walk-in closet. Main bath has been updated. Finished lower level has rec rm, flex rm & storage area. Humidifier, water softener, & whole house filtration system. Heated garage has dedicated sub-panel. Large, fenced bkyd w/mature landscaping, XL patio w/privacy screen & shed. Roof (2019) & exterior paint (2024).
Contact an agent
Home facts
- Year built:1993
- Listing Id #:22519223
- Added:34 day(s) ago
- Updated:August 10, 2025 at 07:23 AM
Rooms and interior
- Bedrooms:3
- Total bathrooms:3
- Full bathrooms:1
- Half bathrooms:1
- Living area:2,376 sq. ft.
Heating and cooling
- Cooling:Central Air
- Heating:Forced Air
Structure and exterior
- Roof:Composition
- Year built:1993
- Building area:2,376 sq. ft.
- Lot area:0.22 Acres
Schools
- High school:Millard West
- Middle school:Russell
- Elementary school:Ackerman
Utilities
- Water:Public
- Sewer:Public Sewer
Finances and disclosures
- Price:$350,000
- Price per sq. ft.:$147.31
- Tax amount:$4,747 (2024)
New listings near 16210 Holmes Circle
- New
 $326,900Active3 beds 3 baths1,761 sq. ft.
$326,900Active3 beds 3 baths1,761 sq. ft.11137 Craig Street, Omaha, NE 68142
MLS# 22523045Listed by: CELEBRITY HOMES INC - New
 $1,695,900Active2 beds 3 baths2,326 sq. ft.
$1,695,900Active2 beds 3 baths2,326 sq. ft.400 S Applied Parkway #A34, Omaha, NE 68154
MLS# 22523046Listed by: BHHS AMBASSADOR REAL ESTATE - New
 $369,500Active4 beds 3 baths2,765 sq. ft.
$369,500Active4 beds 3 baths2,765 sq. ft.7322 N 140 Avenue, Omaha, NE 68142
MLS# 22523053Listed by: BHHS AMBASSADOR REAL ESTATE - New
 $270,000Active3 beds 2 baths1,251 sq. ft.
$270,000Active3 beds 2 baths1,251 sq. ft.8830 Quest Street, Omaha, NE 68122
MLS# 22523057Listed by: MILFORD REAL ESTATE  $343,900Pending3 beds 3 baths1,640 sq. ft.
$343,900Pending3 beds 3 baths1,640 sq. ft.21079 Jefferson Street, Elkhorn, NE 68022
MLS# 22523028Listed by: CELEBRITY HOMES INC- New
 $324,900Active3 beds 3 baths1,640 sq. ft.
$324,900Active3 beds 3 baths1,640 sq. ft.11130 Craig Street, Omaha, NE 68142
MLS# 22523023Listed by: CELEBRITY HOMES INC - New
 $285,000Active3 beds 2 baths1,867 sq. ft.
$285,000Active3 beds 2 baths1,867 sq. ft.6530 Seward Street, Omaha, NE 68104
MLS# 22523024Listed by: BETTER HOMES AND GARDENS R.E. - New
 $325,400Active3 beds 3 baths1,640 sq. ft.
$325,400Active3 beds 3 baths1,640 sq. ft.11145 Craig Street, Omaha, NE 68142
MLS# 22523026Listed by: CELEBRITY HOMES INC - New
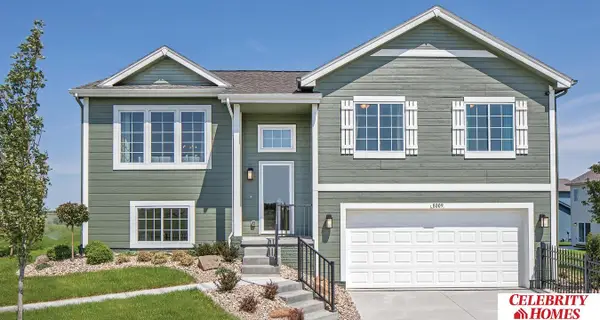 $342,400Active3 beds 3 baths1,640 sq. ft.
$342,400Active3 beds 3 baths1,640 sq. ft.21055 Jefferson Street, Elkhorn, NE 68022
MLS# 22523030Listed by: CELEBRITY HOMES INC - Open Sun, 12:30 to 2pmNew
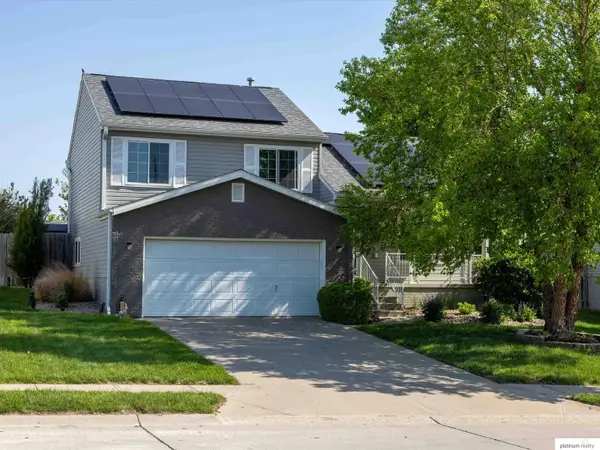 $310,000Active3 beds 2 baths1,323 sq. ft.
$310,000Active3 beds 2 baths1,323 sq. ft.16122 Birch Avenue, Omaha, NE 68136-0000
MLS# 22523031Listed by: PLATINUM REALTY LLC
