1623 N 109th Plaza, Omaha, NE 68154
Local realty services provided by:Better Homes and Gardens Real Estate The Good Life Group
1623 N 109th Plaza,Omaha, NE 68154
$154,000
- 2 Beds
- 2 Baths
- - sq. ft.
- Townhouse
- Sold
Listed by: christine gibson
Office: bhhs ambassador real estate
MLS#:22526694
Source:NE_OABR
Sorry, we are unable to map this address
Price summary
- Price:$154,000
- Monthly HOA dues:$345
About this home
A Park-Like Slice of Heaven w Resort-Style Amenities! Discover tranquility in this charming townhome nestled in a peaceful setting in Milltown Village! Surrounded by lush greenery & mature trees, this inviting home offers an open-concept floorplan w airy living & dining spaces opening onto your huge private cedar deck ideal for entertaining & morning coffee. The community boasts a sparkling heated pool just steps away from your back deck/scenic walking trails. Green spaces allow peace & serenity. Local shopping & dining are nearby. Kitchen features ample cabinetry & breakfast bar. Upstairs, the sun-filled serene bedrooms offer comfort & more gorgeous views. Features include beautiful hardwood flooring throughout, lg floor to ceiling windows w new energy efficient blinds on the main & roof is only 3 yrs new! 2 full baths! LG laundry room off the attached garage for easy parking/extra storage. This isn’t just a townhouse, it’s a lifestyle upgrade! Zero upkeep! MUST SEE TODAY! AMA
Contact an agent
Home facts
- Year built:1974
- Listing ID #:22526694
- Added:101 day(s) ago
- Updated:December 29, 2025 at 05:36 PM
Rooms and interior
- Bedrooms:2
- Total bathrooms:2
- Full bathrooms:1
Heating and cooling
- Cooling:Central Air
- Heating:Forced Air, Other Fuel
Structure and exterior
- Roof:Composition
- Year built:1974
Schools
- High school:Burke
- Middle school:Beveridge
- Elementary school:Crestridge
Utilities
- Water:Public
- Sewer:Public Sewer
Finances and disclosures
- Price:$154,000
- Tax amount:$1,822 (2024)
New listings near 1623 N 109th Plaza
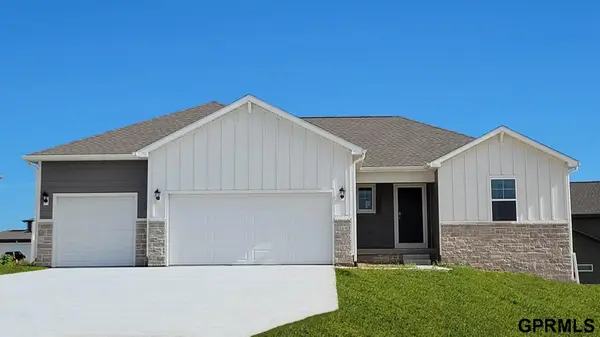 $419,990Pending4 beds 4 baths2,452 sq. ft.
$419,990Pending4 beds 4 baths2,452 sq. ft.18462 Portal Street, Omaha, NE 68136
MLS# 22535275Listed by: DRH REALTY NEBRASKA LLC- New
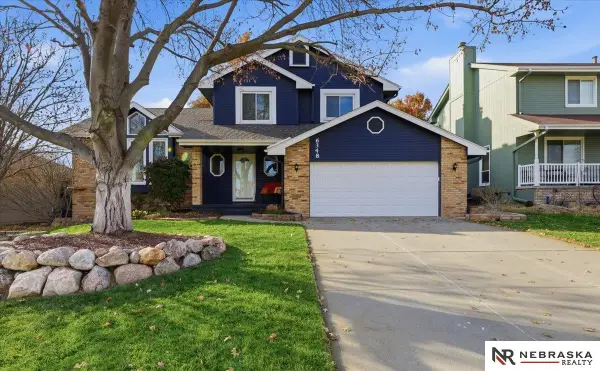 $339,000Active3 beds 3 baths2,147 sq. ft.
$339,000Active3 beds 3 baths2,147 sq. ft.6348 South 95th Street, Omaha, NE 68127
MLS# 22535457Listed by: NEBRASKA REALTY - New
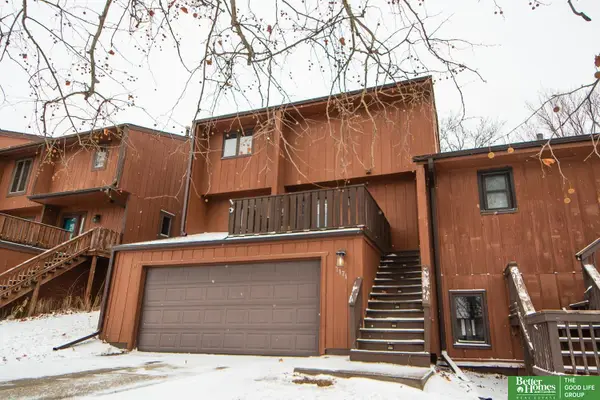 Listed by BHGRE$245,000Active2 beds 4 baths1,485 sq. ft.
Listed by BHGRE$245,000Active2 beds 4 baths1,485 sq. ft.7171 N 79 Plaza, Omaha, NE 68122
MLS# 22535444Listed by: BETTER HOMES AND GARDENS R.E. - New
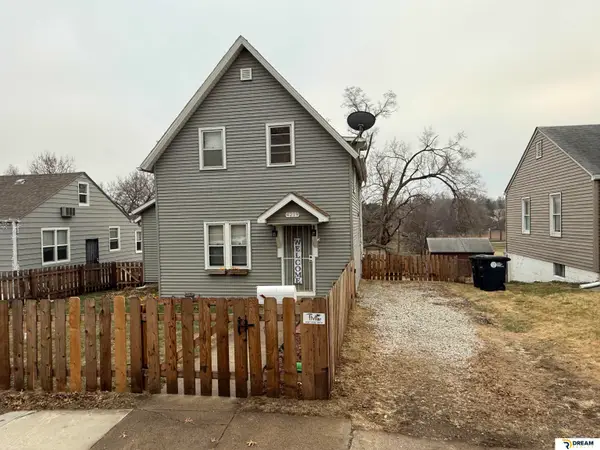 $175,000Active2 beds 2 baths1,095 sq. ft.
$175,000Active2 beds 2 baths1,095 sq. ft.4219 Meredith Avenue, Omaha, NE 68111
MLS# 22535440Listed by: DREAM REALTY - New
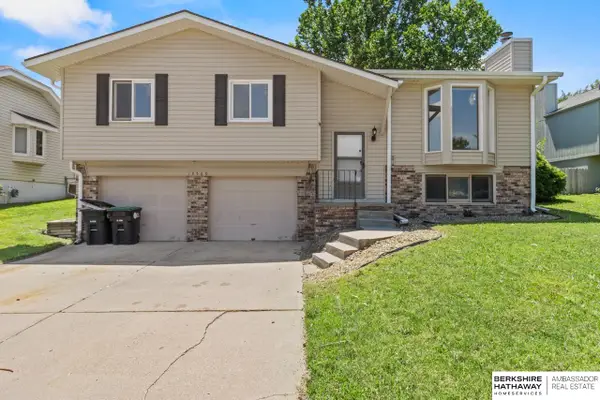 $281,000Active3 beds 2 baths1,642 sq. ft.
$281,000Active3 beds 2 baths1,642 sq. ft.13569 Berry Circle, Omaha, NE 68135
MLS# 22535434Listed by: BHHS AMBASSADOR REAL ESTATE - New
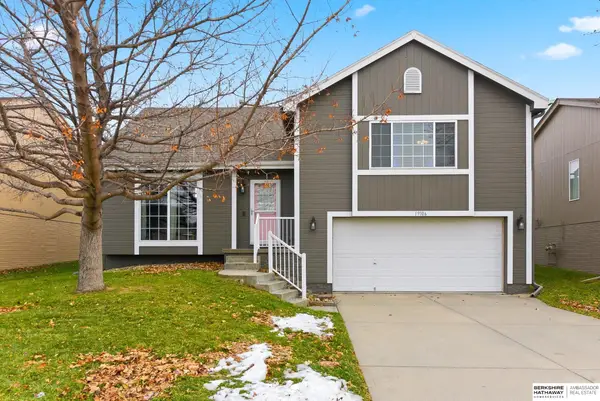 $335,000Active2 beds 2 baths1,525 sq. ft.
$335,000Active2 beds 2 baths1,525 sq. ft.19106 K Street, Omaha, NE 68135
MLS# 22535432Listed by: BHHS AMBASSADOR REAL ESTATE - New
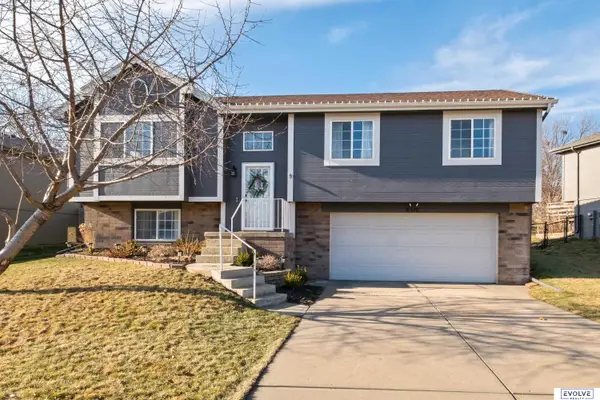 $315,000Active3 beds 2 baths1,494 sq. ft.
$315,000Active3 beds 2 baths1,494 sq. ft.6516 S 116th Street, Omaha, NE 68137
MLS# 22535426Listed by: EVOLVE REALTY - New
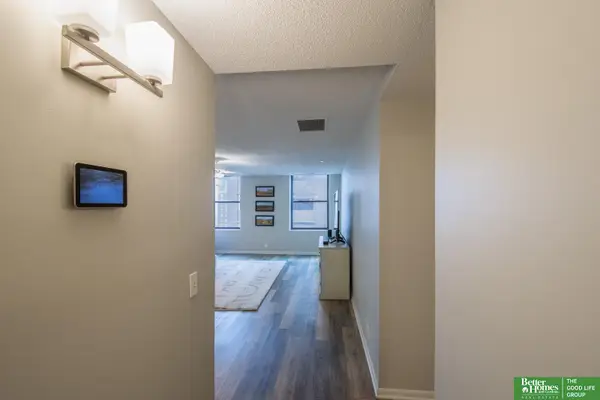 Listed by BHGRE$220,000Active2 beds 2 baths1,102 sq. ft.
Listed by BHGRE$220,000Active2 beds 2 baths1,102 sq. ft.312 S 16 Street #801, Omaha, NE 68102
MLS# 22535420Listed by: BETTER HOMES AND GARDENS R.E. - New
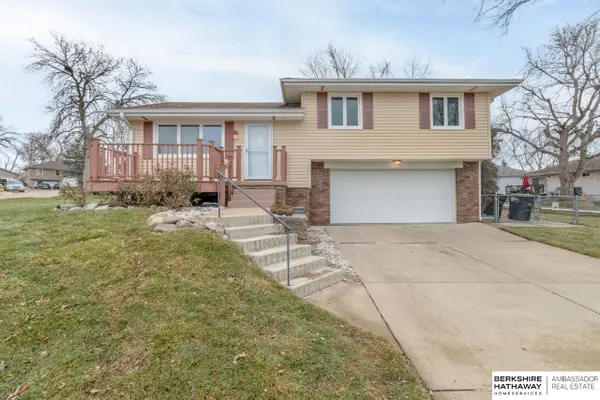 $285,000Active3 beds 3 baths2,275 sq. ft.
$285,000Active3 beds 3 baths2,275 sq. ft.4319 N 130 Avenue, Omaha, NE 68164
MLS# 22535424Listed by: BHHS AMBASSADOR REAL ESTATE - New
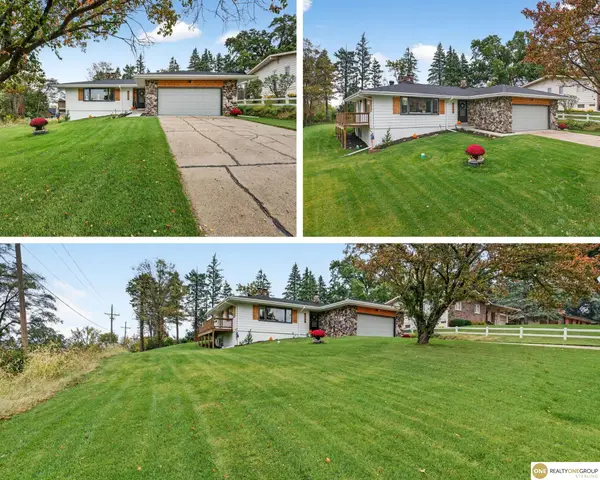 $449,900Active5 beds 3 baths3,070 sq. ft.
$449,900Active5 beds 3 baths3,070 sq. ft.4732 Manchester Drive, Omaha, NE 68152
MLS# 22535413Listed by: REALTY ONE GROUP STERLING
