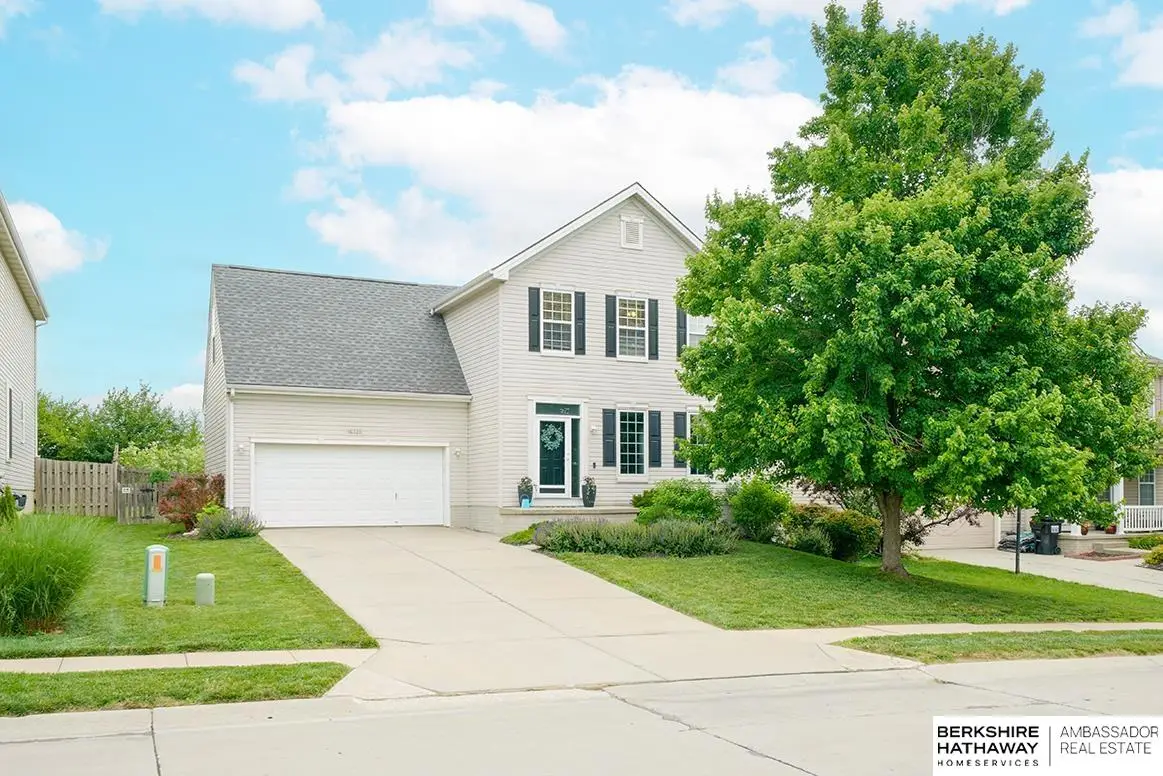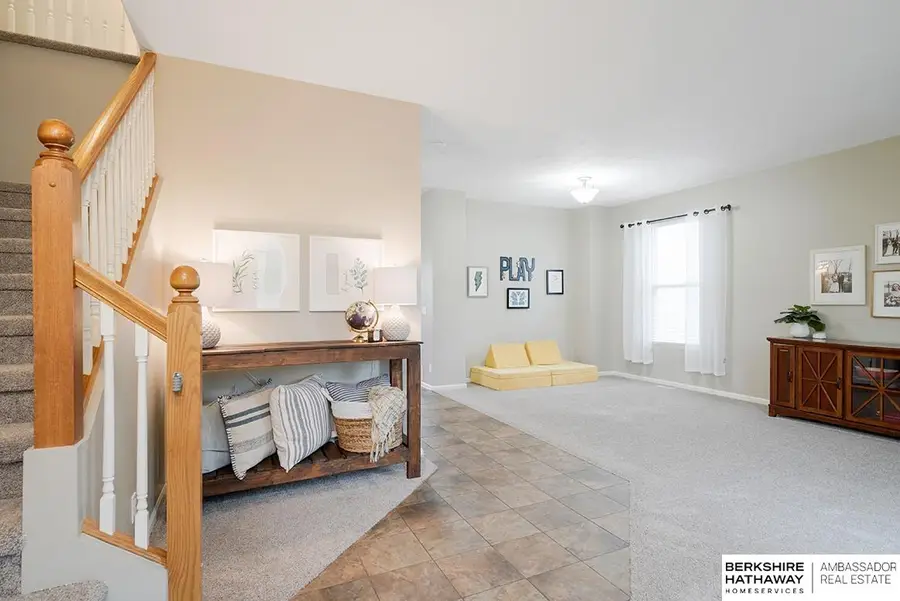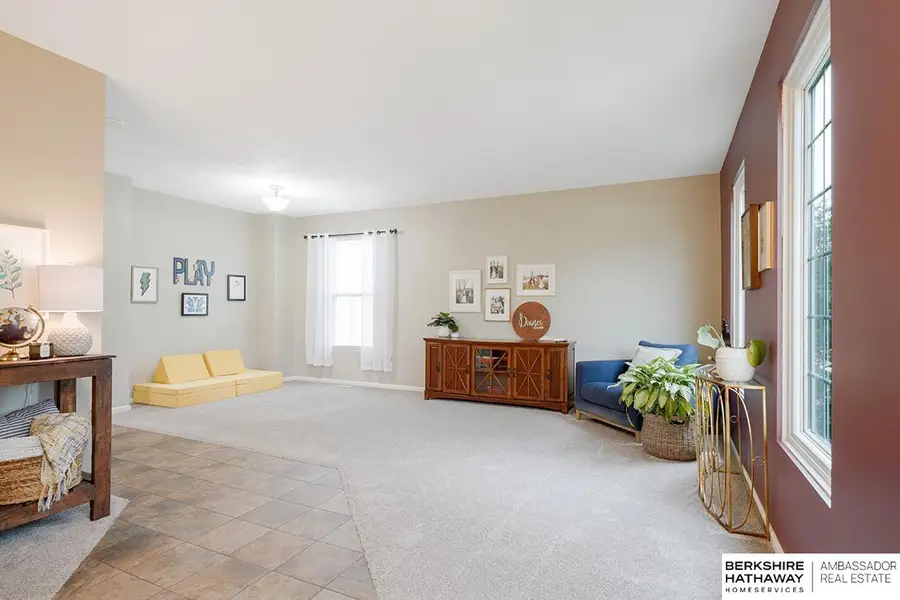16322 Corby Street, Omaha, NE 68116
Local realty services provided by:Better Homes and Gardens Real Estate The Good Life Group



16322 Corby Street,Omaha, NE 68116
$374,000
- 4 Beds
- 4 Baths
- 3,212 sq. ft.
- Single family
- Active
Listed by:cory fuller
Office:bhhs ambassador real estate
MLS#:22519806
Source:NE_OABR
Price summary
- Price:$374,000
- Price per sq. ft.:$116.44
- Monthly HOA dues:$10.42
About this home
Here's your opportunity for a great buy on a fabulous home with a quick close, as the sellers are motivated because they are moving out of town! Welcome to your dream home tucked away in Bridlewood! This spacious 2-story beauty is perfect for entertaining, with a massive kitchen featuring brand new quartz countertops, tons of cabinets, a large island, and an open flow into a cozy living room with fireplace and backyard views—no rear neighbors! Upstairs you’ll find 4 bedrooms, including a roomy primary suite with dual closets, spa tub, shower, and double sinks. The laundry room is also conveniently upstairs with extra cabinetry and a sink. A flexible family/dining space gives you options, and the huge finished basement includes a ¾ bath and two bonus rooms ready for your touch. Within walking distance to Bridlewood Park, and located within minutes of all the shopping and dining options you need, the location of this home is absolutely perfect! Come fall in love!
Contact an agent
Home facts
- Year built:2004
- Listing Id #:22519806
- Added:28 day(s) ago
- Updated:August 11, 2025 at 02:35 PM
Rooms and interior
- Bedrooms:4
- Total bathrooms:4
- Full bathrooms:2
- Half bathrooms:1
- Living area:3,212 sq. ft.
Heating and cooling
- Cooling:Central Air
- Heating:Forced Air
Structure and exterior
- Roof:Composition
- Year built:2004
- Building area:3,212 sq. ft.
- Lot area:0.15 Acres
Schools
- High school:Westview
- Middle school:Buffett
- Elementary school:Standing Bear
Utilities
- Water:Public
- Sewer:Public Sewer
Finances and disclosures
- Price:$374,000
- Price per sq. ft.:$116.44
- Tax amount:$5,469 (2024)
New listings near 16322 Corby Street
- New
 $305,000Active3 beds 2 baths1,464 sq. ft.
$305,000Active3 beds 2 baths1,464 sq. ft.11105 Monroe Street, Omaha, NE 68137
MLS# 22523003Listed by: BHHS AMBASSADOR REAL ESTATE - Open Sun, 1 to 3pmNew
 $250,000Active3 beds 2 baths1,627 sq. ft.
$250,000Active3 beds 2 baths1,627 sq. ft.7314 S 174th Street, Omaha, NE 68136
MLS# 22523005Listed by: MERAKI REALTY GROUP - New
 $135,000Active3 beds 2 baths1,392 sq. ft.
$135,000Active3 beds 2 baths1,392 sq. ft.712 Bancroft Street, Omaha, NE 68108
MLS# 22523008Listed by: REALTY ONE GROUP STERLING - Open Sat, 1 to 3pmNew
 $269,900Active2 beds 2 baths1,437 sq. ft.
$269,900Active2 beds 2 baths1,437 sq. ft.14418 Saratoga Plaza, Omaha, NE 68116
MLS# 22523011Listed by: LIBERTY CORE REAL ESTATE - New
 $180,000Active2 beds 1 baths924 sq. ft.
$180,000Active2 beds 1 baths924 sq. ft.7610 Cass Street, Omaha, NE 68114
MLS# 22523016Listed by: ELKHORN REALTY GROUP - New
 $270,000Active3 beds 3 baths1,773 sq. ft.
$270,000Active3 beds 3 baths1,773 sq. ft.4825 Polk Street, Omaha, NE 68117
MLS# 22522974Listed by: BETTER HOMES AND GARDENS R.E. - New
 $341,900Active3 beds 3 baths1,640 sq. ft.
$341,900Active3 beds 3 baths1,640 sq. ft.21063 Jefferson Street, Elkhorn, NE 68022
MLS# 22522976Listed by: CELEBRITY HOMES INC - Open Sun, 12 to 2pmNew
 $289,000Active3 beds 3 baths1,518 sq. ft.
$289,000Active3 beds 3 baths1,518 sq. ft.5712 S 110th Circle, Omaha, NE 68137
MLS# 22522977Listed by: REALTY ONE GROUP STERLING - New
 $344,400Active3 beds 3 baths1,640 sq. ft.
$344,400Active3 beds 3 baths1,640 sq. ft.21051 Jefferson Street, Elkhorn, NE 68022
MLS# 22522980Listed by: CELEBRITY HOMES INC - New
 $545,000Active12 beds 6 baths
$545,000Active12 beds 6 baths1039 Park Avenue, Omaha, NE 68105
MLS# 22522983Listed by: NEXTHOME SIGNATURE REAL ESTATE
