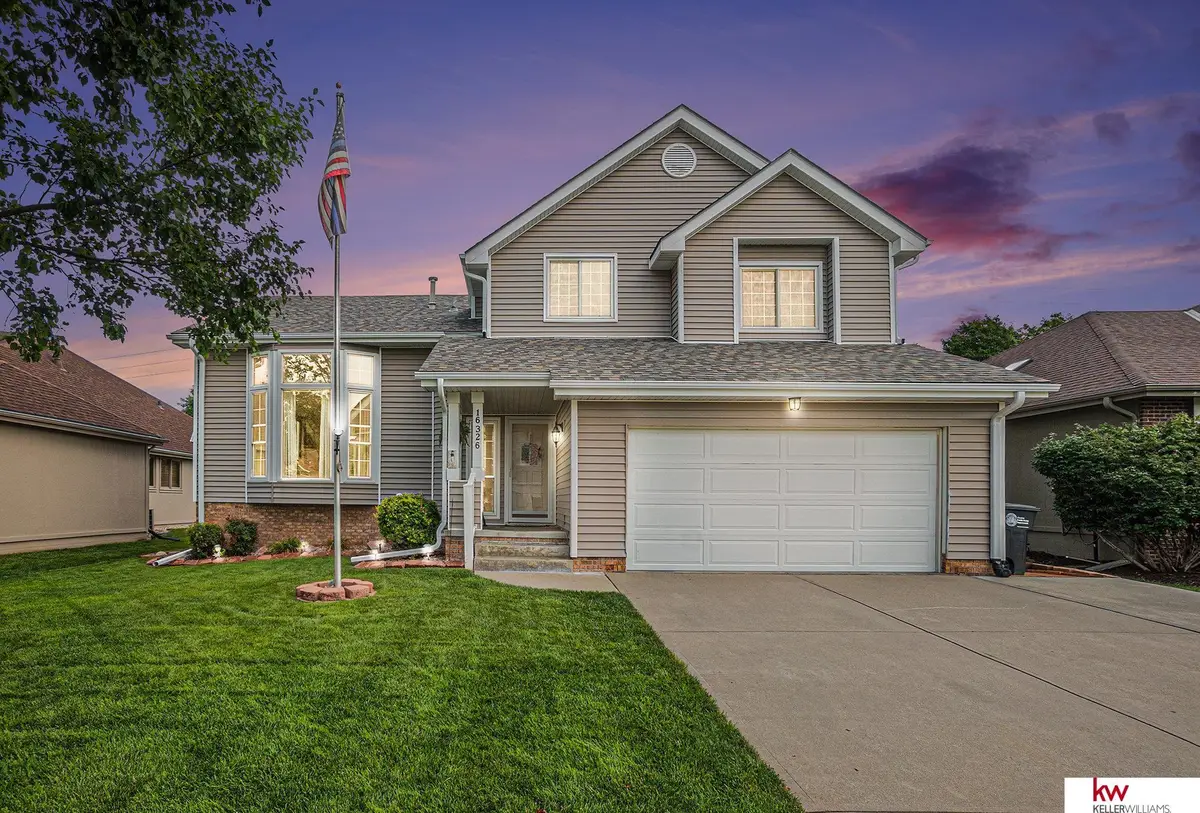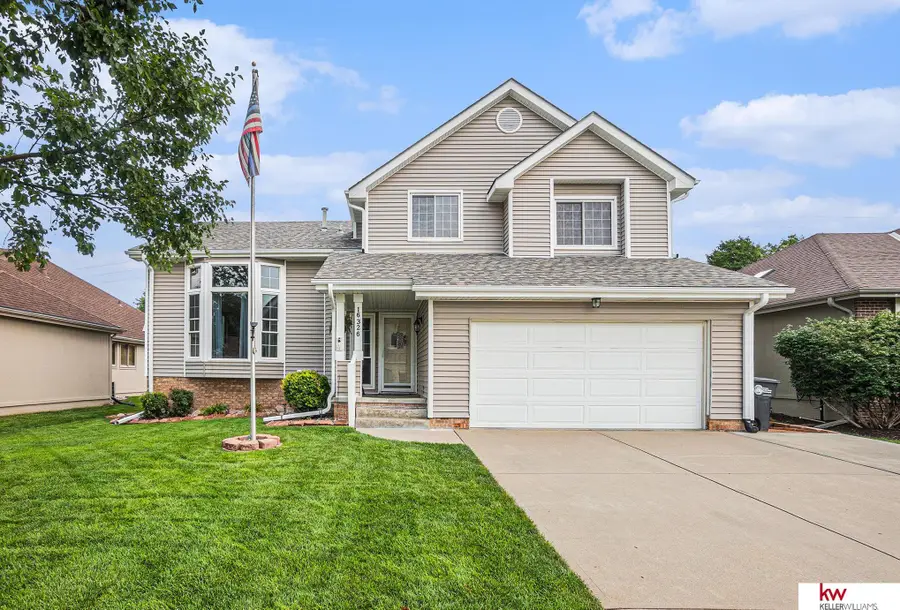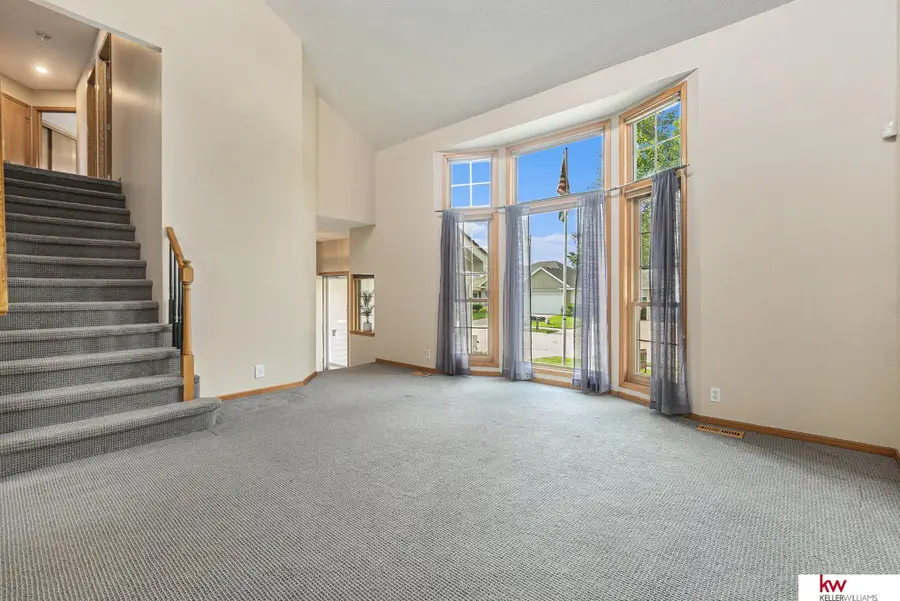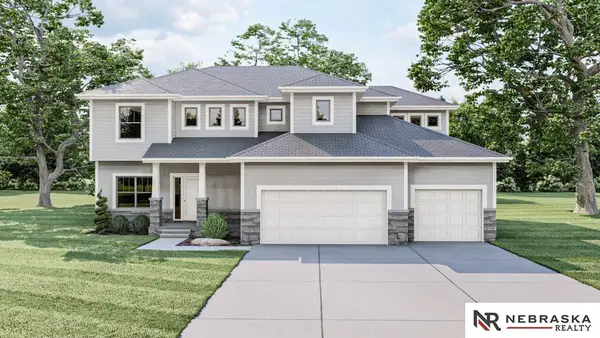16326 Ames Avenue, Omaha, NE 68116
Local realty services provided by:Better Homes and Gardens Real Estate The Good Life Group



Upcoming open houses
- Sun, Aug 1702:00 pm - 04:00 pm
Listed by:anne peterson
Office:keller williams greater omaha
MLS#:22520202
Source:NE_OABR
Price summary
- Price:$325,000
- Price per sq. ft.:$135.19
- Monthly HOA dues:$5.83
About this home
Your new home has just hit the market! This charming, meticulously maintained, one-owner home, offers the perfect blend of comfort and convenience, designed for easy living and memorable entertaining. The open and airy living room and dining room with high ceilings, natural light, and fresh paint are really going to look great with your furniture. All four bathrooms have been updated! The laundry room is located on the 2nd level with the bedrooms, making chores a breeze. The versatile bonus basement space offers many options - think gym, bar, media, craft, or gaming area. Are you looking for a home that doesn't back up to the neighbors? With an incredible outdoor space for relaxing or hosting lively barbecues with friends, you will have your own little oasis. The 2 car+ garage is HEATED! Conveniently located close to the park, walking trails, stores, and restaurants.
Contact an agent
Home facts
- Year built:1998
- Listing Id #:22520202
- Added:13 day(s) ago
- Updated:August 14, 2025 at 05:37 PM
Rooms and interior
- Bedrooms:3
- Total bathrooms:4
- Full bathrooms:1
- Half bathrooms:1
- Living area:2,404 sq. ft.
Heating and cooling
- Cooling:Central Air
- Heating:Forced Air
Structure and exterior
- Roof:Composition
- Year built:1998
- Building area:2,404 sq. ft.
- Lot area:0.19 Acres
Schools
- High school:Westview
- Middle school:Buffett
- Elementary school:Standing Bear
Utilities
- Water:Public
- Sewer:Public Sewer
Finances and disclosures
- Price:$325,000
- Price per sq. ft.:$135.19
- Tax amount:$4,684 (2024)
New listings near 16326 Ames Avenue
- New
 $326,900Active3 beds 3 baths1,761 sq. ft.
$326,900Active3 beds 3 baths1,761 sq. ft.11137 Craig Street, Omaha, NE 68142
MLS# 22523045Listed by: CELEBRITY HOMES INC - New
 $1,695,900Active2 beds 3 baths2,326 sq. ft.
$1,695,900Active2 beds 3 baths2,326 sq. ft.400 S Applied Parkway #A34, Omaha, NE 68154
MLS# 22523046Listed by: BHHS AMBASSADOR REAL ESTATE - New
 $360,400Active3 beds 3 baths1,761 sq. ft.
$360,400Active3 beds 3 baths1,761 sq. ft.8620 S 177 Avenue, Omaha, NE 68136
MLS# 22523050Listed by: CELEBRITY HOMES INC - Open Sun, 1 to 3pmNew
 $369,500Active4 beds 3 baths2,765 sq. ft.
$369,500Active4 beds 3 baths2,765 sq. ft.7322 N 140 Avenue, Omaha, NE 68142
MLS# 22523053Listed by: BHHS AMBASSADOR REAL ESTATE - Open Sun, 1 to 2pmNew
 $270,000Active3 beds 2 baths1,251 sq. ft.
$270,000Active3 beds 2 baths1,251 sq. ft.8830 Quest Street, Omaha, NE 68122
MLS# 22523057Listed by: MILFORD REAL ESTATE  $525,950Pending5 beds 3 baths3,028 sq. ft.
$525,950Pending5 beds 3 baths3,028 sq. ft.7805 N 167 Street, Omaha, NE 68007
MLS# 22523049Listed by: NEBRASKA REALTY $343,900Pending3 beds 3 baths1,640 sq. ft.
$343,900Pending3 beds 3 baths1,640 sq. ft.21079 Jefferson Street, Elkhorn, NE 68022
MLS# 22523028Listed by: CELEBRITY HOMES INC- New
 $324,900Active3 beds 3 baths1,640 sq. ft.
$324,900Active3 beds 3 baths1,640 sq. ft.11130 Craig Street, Omaha, NE 68142
MLS# 22523023Listed by: CELEBRITY HOMES INC - New
 $285,000Active3 beds 2 baths1,867 sq. ft.
$285,000Active3 beds 2 baths1,867 sq. ft.6530 Seward Street, Omaha, NE 68104
MLS# 22523024Listed by: BETTER HOMES AND GARDENS R.E. - New
 $325,400Active3 beds 3 baths1,640 sq. ft.
$325,400Active3 beds 3 baths1,640 sq. ft.11145 Craig Street, Omaha, NE 68142
MLS# 22523026Listed by: CELEBRITY HOMES INC
