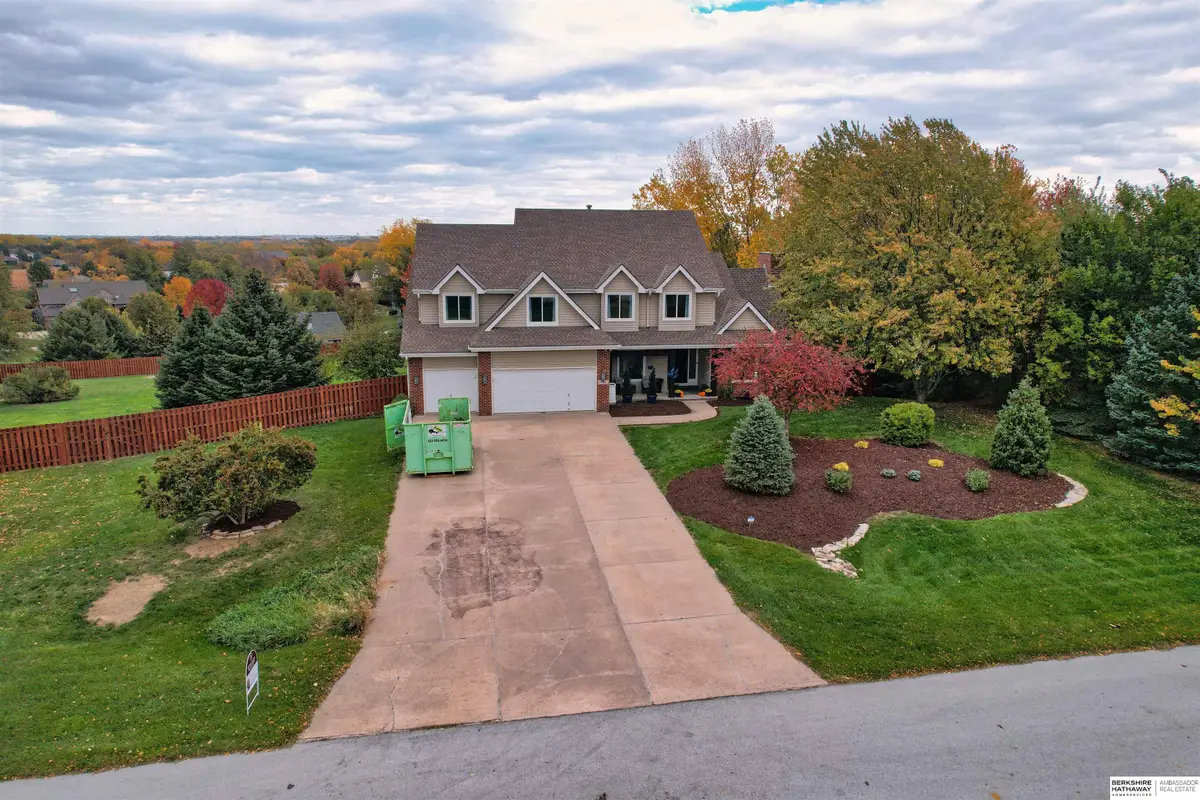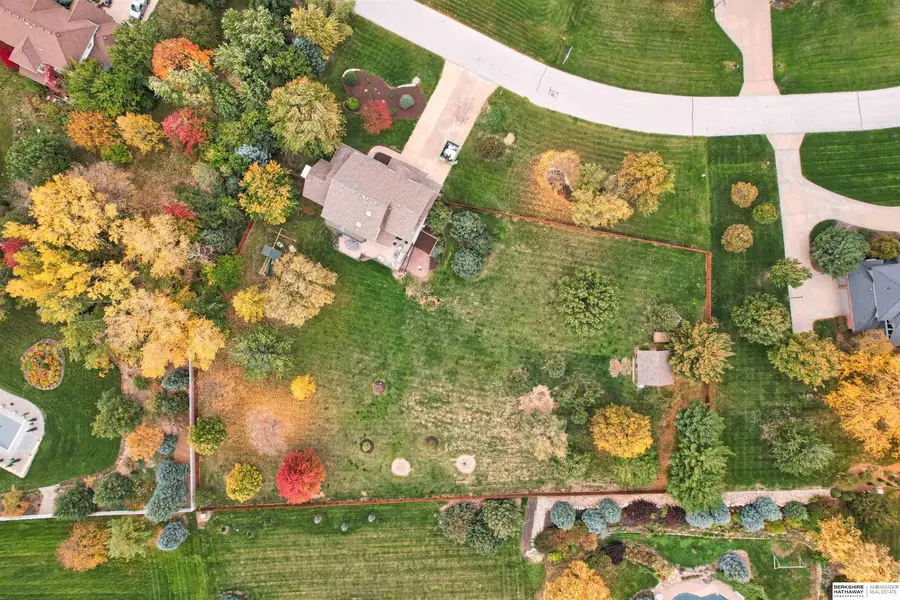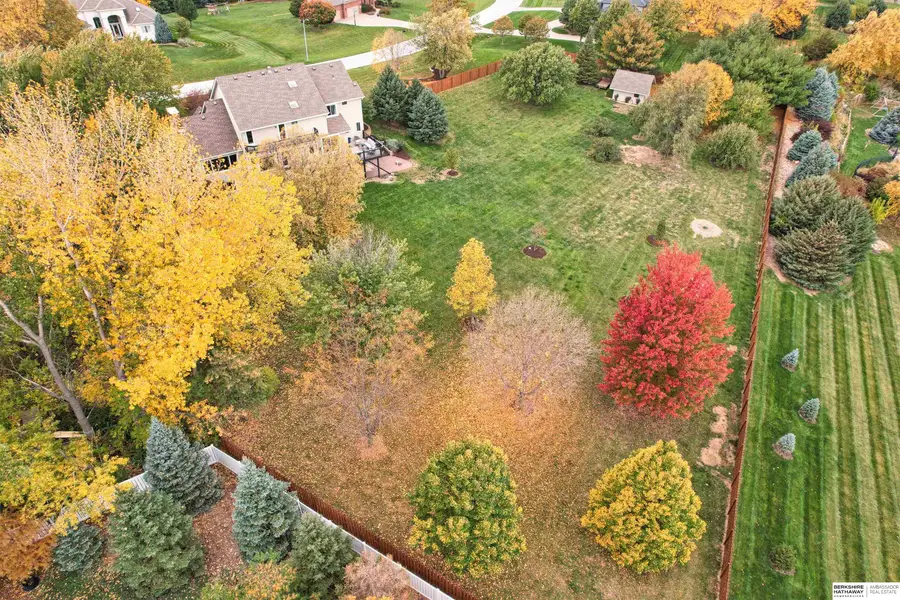16442 Summit Drive, Omaha, NE 68136
Local realty services provided by:Better Homes and Gardens Real Estate The Good Life Group



16442 Summit Drive,Omaha, NE 68136
$680,000
- 5 Beds
- 6 Baths
- 4,885 sq. ft.
- Single family
- Active
Listed by:trevor schade
Office:bhhs ambassador real estate
MLS#:22324744
Source:NE_OABR
Price summary
- Price:$680,000
- Price per sq. ft.:$139.2
About this home
Your new Lake Ridge Estate awaits with your 1.5 acres right in the city! Outrageous budget for your own selections/finishes & upgrades! OR a wildly profitable professional real estate investment! With 5 bedroom and 6 bathrooms there's plenty of space for both family & friends! Even enjoy a second full suite kitchen, bed, & living space downstairs even! Your entry has tall cathedral ceilings, & your kitchen is absolutely stunning w/stainless appliances, large center island, & dining. You'll love your main floor primary bedroom & laundry. Additional primary bedroom on the second floor, along with 3 other bedrooms. Your expansive deck overlooks your acreage land with no close backyard neighbors. Entertain on your outdoor bar and patio area surrounded by breath taking landscaping. You can enjoy updates galore - wood floors through out the main, majority of windows replaced, kitchen remodeled nest thermostat, water softener/filter, fire/carbon & much more! Take your personal tour today!
Contact an agent
Home facts
- Year built:1997
- Listing Id #:22324744
- Added:656 day(s) ago
- Updated:December 14, 2023 at 09:46 PM
Rooms and interior
- Bedrooms:5
- Total bathrooms:6
- Full bathrooms:3
- Half bathrooms:1
- Living area:4,885 sq. ft.
Heating and cooling
- Cooling:Central Air
- Heating:Forced Air, Gas
Structure and exterior
- Roof:Composition
- Year built:1997
- Building area:4,885 sq. ft.
- Lot area:1.55 Acres
Schools
- High school:Platteview
- Middle school:Platteview Central
- Elementary school:Westmont
Utilities
- Water:Public
- Sewer:Public Sewer
Finances and disclosures
- Price:$680,000
- Price per sq. ft.:$139.2
New listings near 16442 Summit Drive
- New
 $305,000Active3 beds 2 baths1,464 sq. ft.
$305,000Active3 beds 2 baths1,464 sq. ft.11105 Monroe Street, Omaha, NE 68137
MLS# 22523003Listed by: BHHS AMBASSADOR REAL ESTATE - Open Sun, 1 to 3pmNew
 $250,000Active3 beds 2 baths1,627 sq. ft.
$250,000Active3 beds 2 baths1,627 sq. ft.7314 S 174th Street, Omaha, NE 68136
MLS# 22523005Listed by: MERAKI REALTY GROUP - New
 $135,000Active3 beds 2 baths1,392 sq. ft.
$135,000Active3 beds 2 baths1,392 sq. ft.712 Bancroft Street, Omaha, NE 68108
MLS# 22523008Listed by: REALTY ONE GROUP STERLING - Open Sat, 1 to 3pmNew
 $269,900Active2 beds 2 baths1,437 sq. ft.
$269,900Active2 beds 2 baths1,437 sq. ft.14418 Saratoga Plaza, Omaha, NE 68116
MLS# 22523011Listed by: LIBERTY CORE REAL ESTATE - New
 $180,000Active2 beds 1 baths924 sq. ft.
$180,000Active2 beds 1 baths924 sq. ft.7610 Cass Street, Omaha, NE 68114
MLS# 22523016Listed by: ELKHORN REALTY GROUP - New
 $270,000Active3 beds 3 baths1,773 sq. ft.
$270,000Active3 beds 3 baths1,773 sq. ft.4825 Polk Street, Omaha, NE 68117
MLS# 22522974Listed by: BETTER HOMES AND GARDENS R.E. - New
 $341,900Active3 beds 3 baths1,640 sq. ft.
$341,900Active3 beds 3 baths1,640 sq. ft.21063 Jefferson Street, Elkhorn, NE 68022
MLS# 22522976Listed by: CELEBRITY HOMES INC - Open Sun, 12 to 2pmNew
 $289,000Active3 beds 3 baths1,518 sq. ft.
$289,000Active3 beds 3 baths1,518 sq. ft.5712 S 110th Circle, Omaha, NE 68137
MLS# 22522977Listed by: REALTY ONE GROUP STERLING - New
 $344,400Active3 beds 3 baths1,640 sq. ft.
$344,400Active3 beds 3 baths1,640 sq. ft.21051 Jefferson Street, Elkhorn, NE 68022
MLS# 22522980Listed by: CELEBRITY HOMES INC - New
 $545,000Active12 beds 6 baths
$545,000Active12 beds 6 baths1039 Park Avenue, Omaha, NE 68105
MLS# 22522983Listed by: NEXTHOME SIGNATURE REAL ESTATE
