16506 Castelar Street, Omaha, NE 68130
Local realty services provided by:Better Homes and Gardens Real Estate The Good Life Group
16506 Castelar Street,Omaha, NE 68130
$310,000
- 3 Beds
- 2 Baths
- 2,240 sq. ft.
- Single family
- Active
Listed by:tim povich
Office:nebraska realty
MLS#:22530503
Source:NE_OABR
Price summary
- Price:$310,000
- Price per sq. ft.:$138.39
About this home
Freshly updated with new paint and carpet throughout, this distinctive 3-bedroom, 2-bath, 1.5-story home blends character and comfort in a beautifully open design. The main level showcases vaulted, beamed ceilings and a stunning stone fireplace that anchors the living room. Just a few steps up, the dining area with bay window opens to a well-appointed kitchen featuring stainless steel appliances, tile backsplash, generous cabinetry, and a serving bar overlooking the living space. Two bedrooms, a full bath, and a convenient laundry closet complete the main floor. Upstairs, the spacious primary suite offers its own stone fireplace, vaulted ceiling, walk-in closet, private ¾ bath, and a make-up vanity with dedicated sink. The lower level adds a versatile rec room with built-ins and a large utility room for storage or hobbies. Outside, enjoy the rear deck, fenced backyard, and attached 2-car garage—all ready to welcome you home!
Contact an agent
Home facts
- Year built:1979
- Listing ID #:22530503
- Added:6 day(s) ago
- Updated:October 29, 2025 at 02:35 PM
Rooms and interior
- Bedrooms:3
- Total bathrooms:2
- Full bathrooms:1
- Living area:2,240 sq. ft.
Heating and cooling
- Cooling:Central Air
- Heating:Forced Air
Structure and exterior
- Roof:Composition
- Year built:1979
- Building area:2,240 sq. ft.
- Lot area:0.21 Acres
Schools
- High school:Millard North
- Middle school:Kiewit
- Elementary school:J Sterling Morton
Utilities
- Water:Public
- Sewer:Public Sewer
Finances and disclosures
- Price:$310,000
- Price per sq. ft.:$138.39
- Tax amount:$4,089 (2024)
New listings near 16506 Castelar Street
- New
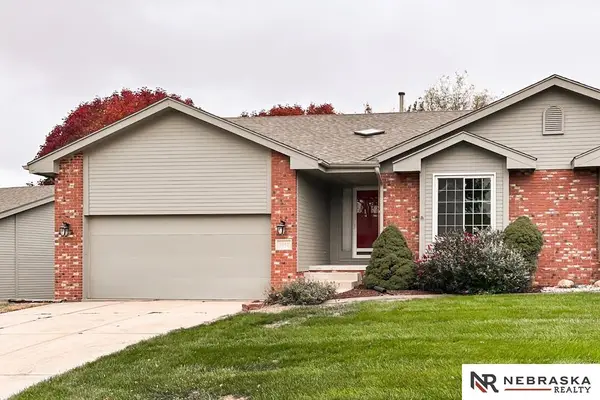 $319,000Active3 beds 3 baths2,164 sq. ft.
$319,000Active3 beds 3 baths2,164 sq. ft.4912 N 134th Street, Omaha, NE 68164
MLS# 22531047Listed by: NEBRASKA REALTY - New
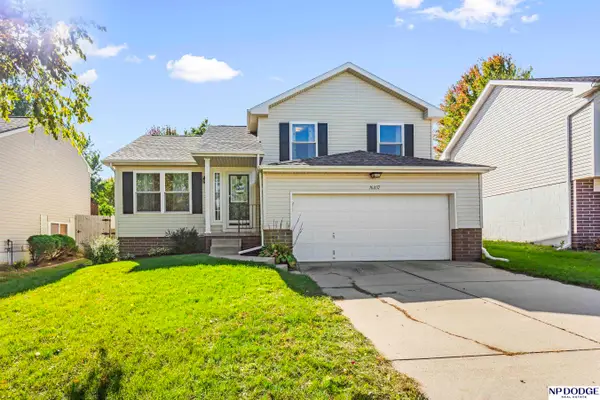 $295,000Active3 beds 2 baths2,049 sq. ft.
$295,000Active3 beds 2 baths2,049 sq. ft.16457 Erskine Street, Omaha, NE 68116
MLS# 22531048Listed by: NP DODGE RE SALES INC 86DODGE - New
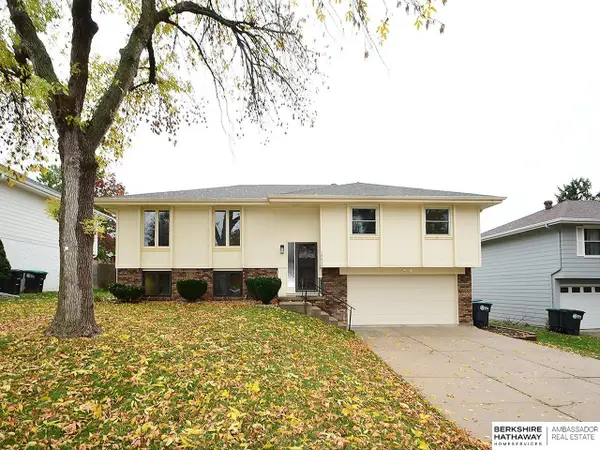 $334,900Active3 beds 3 baths2,079 sq. ft.
$334,900Active3 beds 3 baths2,079 sq. ft.10829 Sahler Street, Omaha, NE 68164
MLS# 22531049Listed by: BHHS AMBASSADOR REAL ESTATE - New
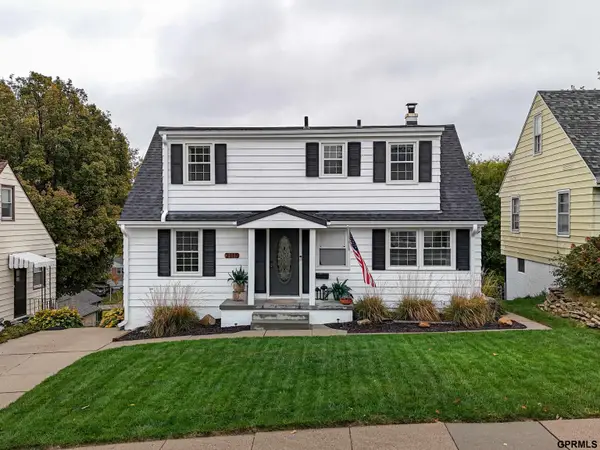 $275,000Active3 beds 3 baths1,972 sq. ft.
$275,000Active3 beds 3 baths1,972 sq. ft.2115 S 49 Avenue, Omaha, NE 68106
MLS# 22531053Listed by: TOAST REAL ESTATE - New
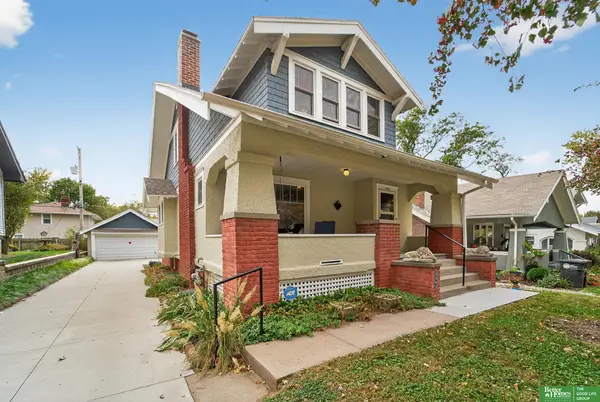 Listed by BHGRE$265,000Active3 beds 2 baths1,494 sq. ft.
Listed by BHGRE$265,000Active3 beds 2 baths1,494 sq. ft.2565 Newport Avenue, Omaha, NE 68112
MLS# 22531041Listed by: BETTER HOMES AND GARDENS R.E. - New
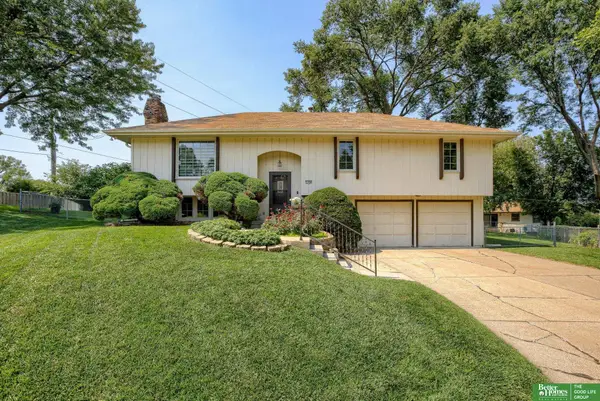 Listed by BHGRE$280,000Active3 beds 3 baths1,758 sq. ft.
Listed by BHGRE$280,000Active3 beds 3 baths1,758 sq. ft.11334 Leavenworth Circle, Omaha, NE 68154
MLS# 22531038Listed by: BETTER HOMES AND GARDENS R.E. - New
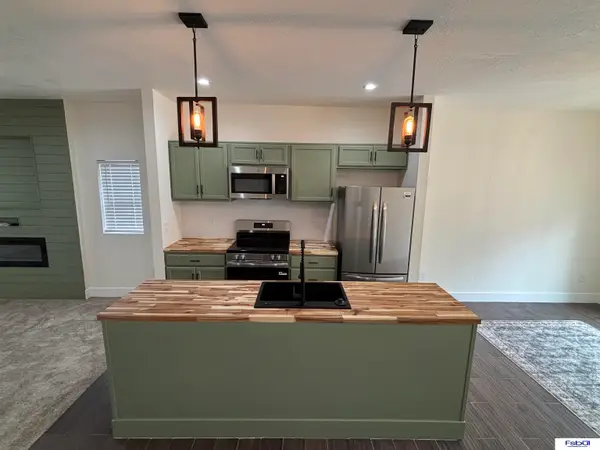 $264,900Active3 beds 2 baths1,214 sq. ft.
$264,900Active3 beds 2 baths1,214 sq. ft.2921 Decatur Street, Omaha, NE 68111
MLS# 22531037Listed by: FORSALEBYUS LLC - New
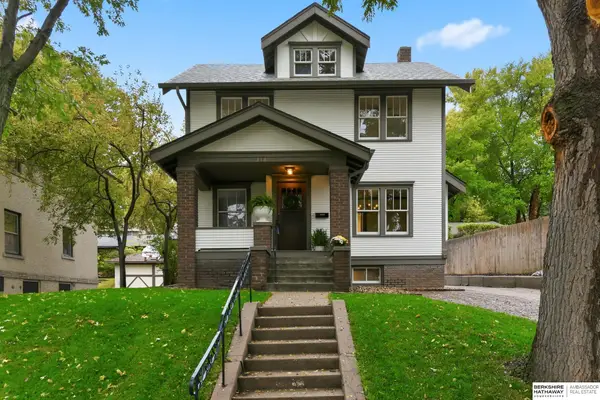 $369,000Active4 beds 2 baths2,222 sq. ft.
$369,000Active4 beds 2 baths2,222 sq. ft.318 N 36th Avenue, Omaha, NE 68131
MLS# 22529953Listed by: BHHS AMBASSADOR REAL ESTATE - New
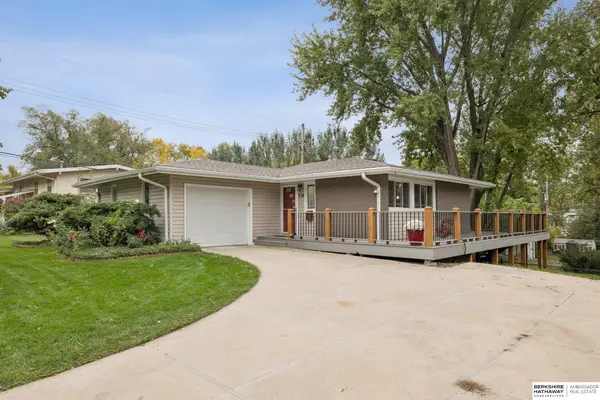 $250,000Active3 beds 2 baths1,875 sq. ft.
$250,000Active3 beds 2 baths1,875 sq. ft.8215 Grand Avenue, Omaha, NE 68134
MLS# 22530178Listed by: BHHS AMBASSADOR REAL ESTATE - New
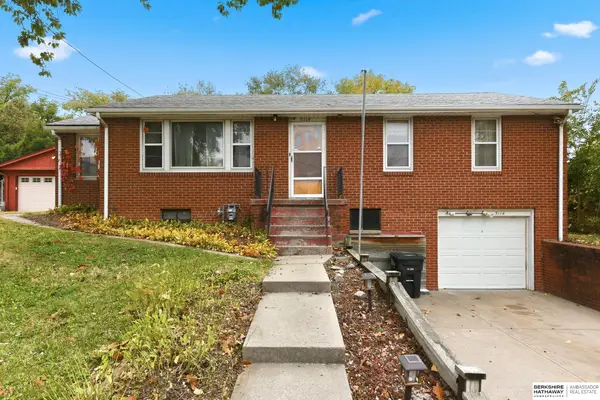 $183,000Active3 beds 2 baths1,066 sq. ft.
$183,000Active3 beds 2 baths1,066 sq. ft.5114 S 13th Street, Omaha, NE 68107
MLS# 22530359Listed by: BHHS AMBASSADOR REAL ESTATE
