16526 Fowler Avenue, Omaha, NE 68116
Local realty services provided by:Better Homes and Gardens Real Estate The Good Life Group
16526 Fowler Avenue,Omaha, NE 68116
$340,000
- 3 Beds
- 2 Baths
- 1,733 sq. ft.
- Single family
- Pending
Listed by:cheryl houfek
Office:bhhs ambassador real estate
MLS#:22524154
Source:NE_OABR
Price summary
- Price:$340,000
- Price per sq. ft.:$196.19
About this home
Contract Pending Why Build? Shows better than New Construction! Step into the inviting living rm w/ soaring vaulted ceilings, floor-to-ceiling stone fireplace & newer LVP floors throughout the entire main flr! The open kitchen boasts abundant granite cnters & lrg dining area. Main floor bath updated w/ quartz counters and new fixtures, while the primary suite offers a walk-in closet, double sinks, quartz counters and newer fixtures. Finished lower level w/ new carpet (2025). Enjoy the HUGE composite deck (2023) w/ aluminum rail, overlooking a private fenced yard w/ full vinyl fence, raised garden beds, chicken coop, playset & charming shed - perfect as a playhouse or garden shed. Oversized garage w/ overhead storage. Just blocks from neighborhood splash park, playground and biking/walking trails. Convenient location close to shopping and restaurants. Living room curtains do not convey. Major updates: HVAC 2023, exterior paint 2023, Hot Water htr 2020, Roof 2016. Move-in ready!
Contact an agent
Home facts
- Year built:2007
- Listing ID #:22524154
- Added:68 day(s) ago
- Updated:October 29, 2025 at 07:30 AM
Rooms and interior
- Bedrooms:3
- Total bathrooms:2
- Full bathrooms:1
- Living area:1,733 sq. ft.
Heating and cooling
- Cooling:Central Air
- Heating:Forced Air
Structure and exterior
- Roof:Composition
- Year built:2007
- Building area:1,733 sq. ft.
- Lot area:0.15 Acres
Schools
- High school:Burke
- Middle school:Buffett
- Elementary school:Standing Bear
Utilities
- Water:Public
- Sewer:Public Sewer
Finances and disclosures
- Price:$340,000
- Price per sq. ft.:$196.19
- Tax amount:$3,949 (2025)
New listings near 16526 Fowler Avenue
- New
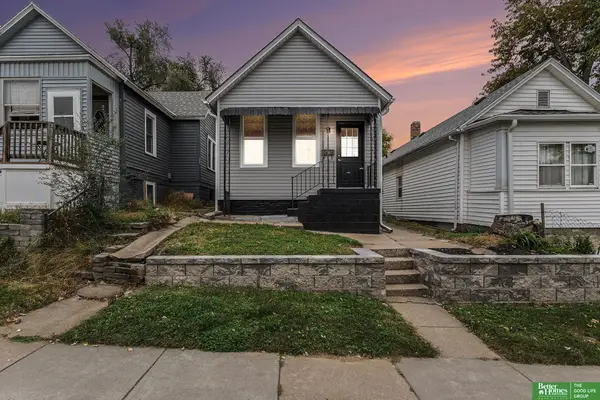 Listed by BHGRE$165,000Active1 beds 1 baths804 sq. ft.
Listed by BHGRE$165,000Active1 beds 1 baths804 sq. ft.5239 S 21st Street, Omaha, NE 68107
MLS# 22531030Listed by: BETTER HOMES AND GARDENS R.E. - New
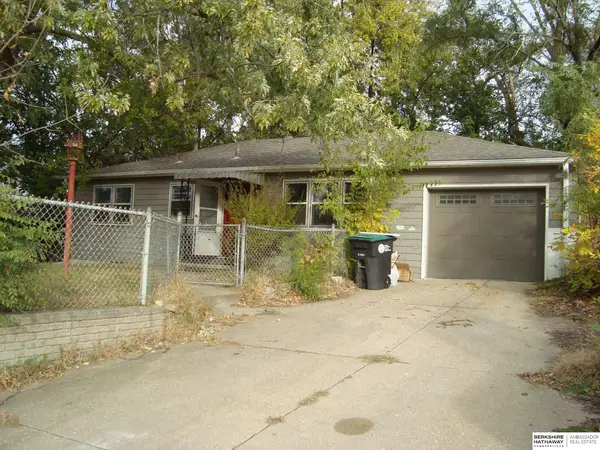 $149,900Active3 beds 1 baths1,596 sq. ft.
$149,900Active3 beds 1 baths1,596 sq. ft.4909 N 60th Street, Omaha, NE 68104
MLS# 22531017Listed by: BHHS AMBASSADOR REAL ESTATE - New
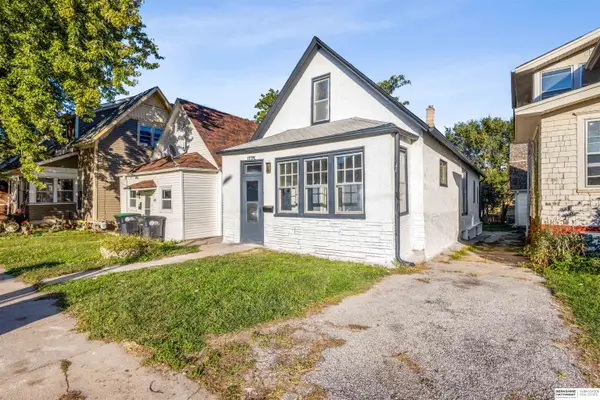 $199,250Active4 beds 2 baths1,680 sq. ft.
$199,250Active4 beds 2 baths1,680 sq. ft.1775 S 9th Street, Omaha, NE 68108
MLS# 22531020Listed by: BHHS AMBASSADOR REAL ESTATE - New
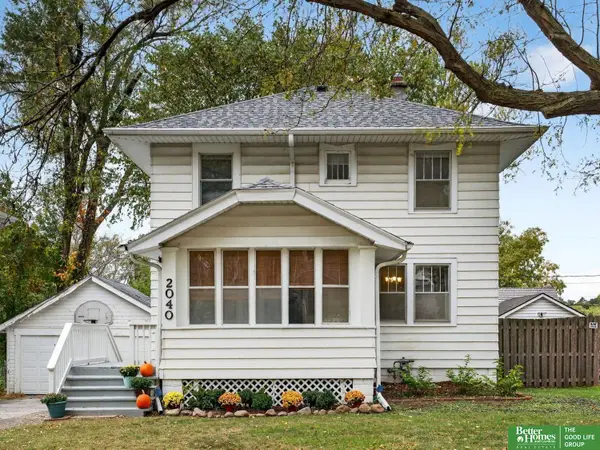 Listed by BHGRE$310,000Active3 beds 2 baths1,596 sq. ft.
Listed by BHGRE$310,000Active3 beds 2 baths1,596 sq. ft.2040 N 50 Avenue, Omaha, NE 68104
MLS# 22530148Listed by: BETTER HOMES AND GARDENS R.E. - New
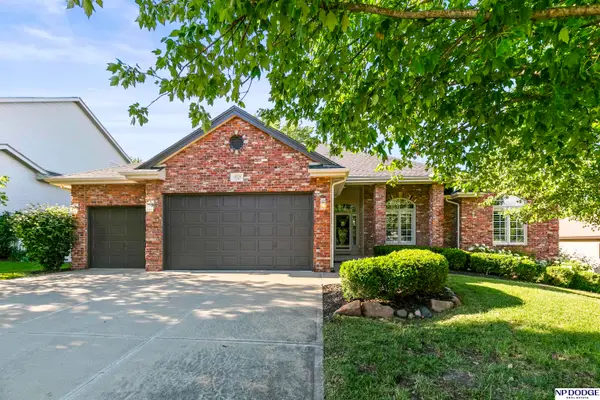 $500,000Active4 beds 7 baths3,368 sq. ft.
$500,000Active4 beds 7 baths3,368 sq. ft.19726 K Street, Omaha, NE 68135
MLS# 22530981Listed by: NP DODGE RE SALES INC 148DODGE - New
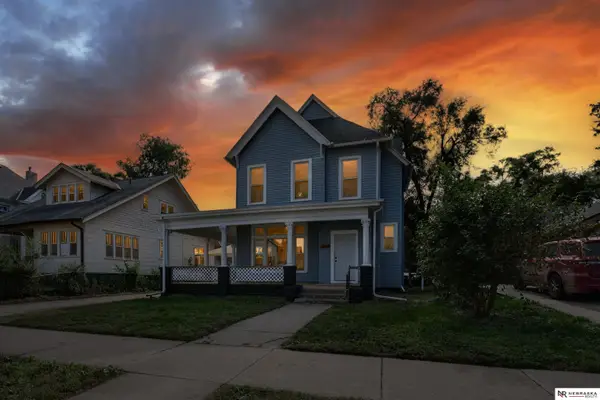 $298,500Active5 beds 2 baths2,075 sq. ft.
$298,500Active5 beds 2 baths2,075 sq. ft.1819 Binney Street, Omaha, NE 68110
MLS# 22530988Listed by: NEBRASKA REALTY - New
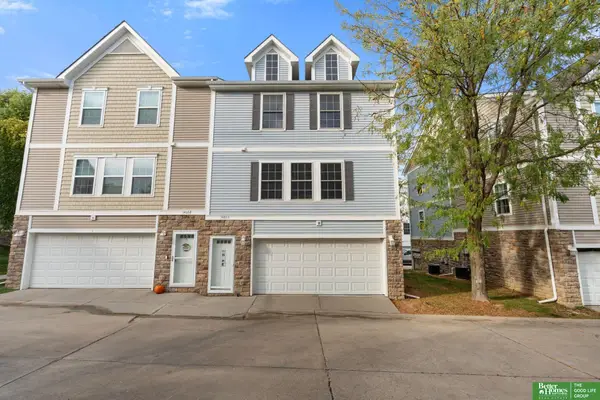 Listed by BHGRE$215,000Active2 beds 2 baths1,056 sq. ft.
Listed by BHGRE$215,000Active2 beds 2 baths1,056 sq. ft.14664 Taylor Plaza, Omaha, NE 68116
MLS# 22530993Listed by: BETTER HOMES AND GARDENS R.E. - New
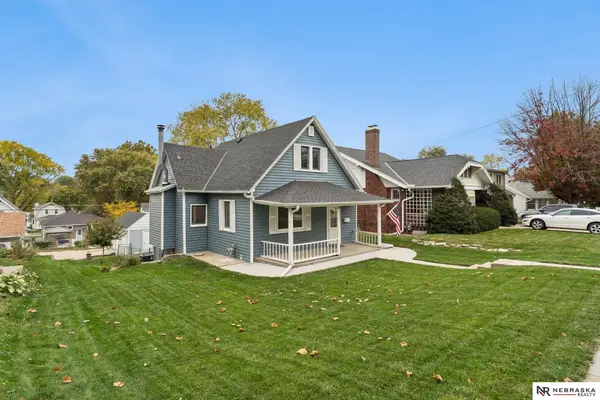 $225,000Active2 beds 2 baths1,353 sq. ft.
$225,000Active2 beds 2 baths1,353 sq. ft.2134 S 35th Street, Omaha, NE 68105
MLS# 22530997Listed by: NEBRASKA REALTY - New
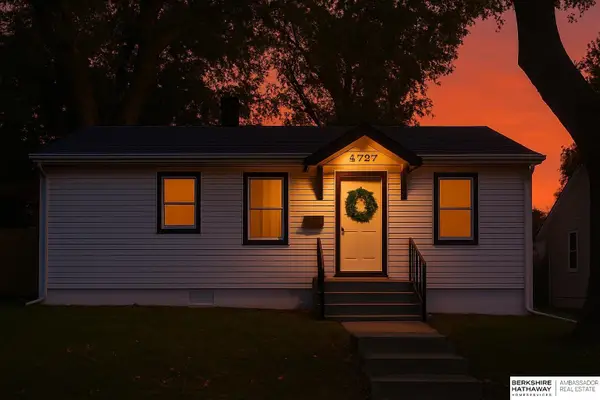 $165,000Active3 beds 1 baths950 sq. ft.
$165,000Active3 beds 1 baths950 sq. ft.4727 N 38th Street, Omaha, NE 68111
MLS# 22530975Listed by: BHHS AMBASSADOR REAL ESTATE - New
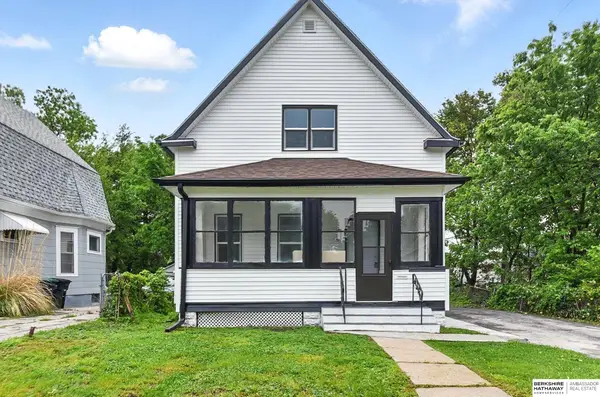 $184,900Active3 beds 2 baths1,399 sq. ft.
$184,900Active3 beds 2 baths1,399 sq. ft.2909 N 26 Street, Omaha, NE 68111
MLS# 22530977Listed by: BHHS AMBASSADOR REAL ESTATE
