16530 Douglas Circle, Omaha, NE 68118
Local realty services provided by:Better Homes and Gardens Real Estate The Good Life Group
16530 Douglas Circle,Omaha, NE 68118
$675,000
- 4 Beds
- 5 Baths
- 4,552 sq. ft.
- Single family
- Active
Upcoming open houses
- Sun, Sep 0712:00 pm - 02:00 pm
Listed by:camilla knapp
Office:keller williams greater omaha
MLS#:22525191
Source:NE_OABR
Price summary
- Price:$675,000
- Price per sq. ft.:$148.29
- Monthly HOA dues:$30
About this home
OPEN HOUSE SUNDAY 12-2pm A stunning two-story home with a walkout basement blends timeless design with modern comforts. The chef’s kitchen features freshly painted cabinetry, granite countertops, walk-in pantry, large eat-in area, and formal dining. The main level includes a home office, powder room, and a large mudroom/drop zone. Upstairs, the primary suite offers a spacious bath and walk-in closet. Two bedrooms share a Jack-and-Jill bath, while the 4th has its own private bath—perfect for guests. The upstairs laundry and a bonus room—ideal as an art studio or reading nook—offer breathtaking yard views. A finished basement includes a wet bar, rec room, pool table area, and a 3rd flex room with nearby ¾ bath. Step outside to enjoy a beautifully landscaped yard, brand-new patio with fire pit, and a deck. Located on a quiet cul-de-sac, just minutes from top schools, golf, dining, and shopping. Newer roof, windows, HVAC, carpets, paint, landscaping, hardscape, awning, light fixtures!
Contact an agent
Home facts
- Year built:2002
- Listing ID #:22525191
- Added:1 day(s) ago
- Updated:September 06, 2025 at 02:51 AM
Rooms and interior
- Bedrooms:4
- Total bathrooms:5
- Full bathrooms:2
- Half bathrooms:1
- Living area:4,552 sq. ft.
Heating and cooling
- Cooling:Central Air
- Heating:Forced Air
Structure and exterior
- Year built:2002
- Building area:4,552 sq. ft.
- Lot area:0.34 Acres
Schools
- High school:Millard North
- Middle school:Kiewit
- Elementary school:Aldrich
Utilities
- Water:Public
- Sewer:Public Sewer
Finances and disclosures
- Price:$675,000
- Price per sq. ft.:$148.29
- Tax amount:$9,429 (2024)
New listings near 16530 Douglas Circle
- Open Sun, 1 to 3pmNew
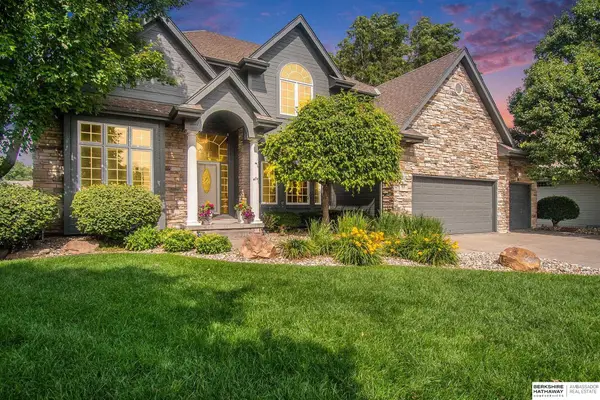 $620,000Active6 beds 5 baths4,823 sq. ft.
$620,000Active6 beds 5 baths4,823 sq. ft.816 S 180th Avenue, Elkhorn, NE 68022
MLS# 22525373Listed by: BHHS AMBASSADOR REAL ESTATE - New
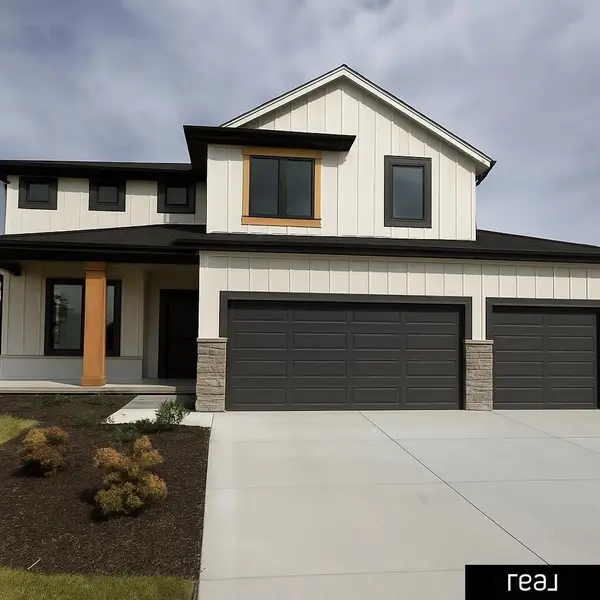 $554,800Active4 beds 4 baths2,520 sq. ft.
$554,800Active4 beds 4 baths2,520 sq. ft.10415 S 191 Avenue, Omaha, NE 68136
MLS# 22525382Listed by: REAL BROKER NE, LLC - New
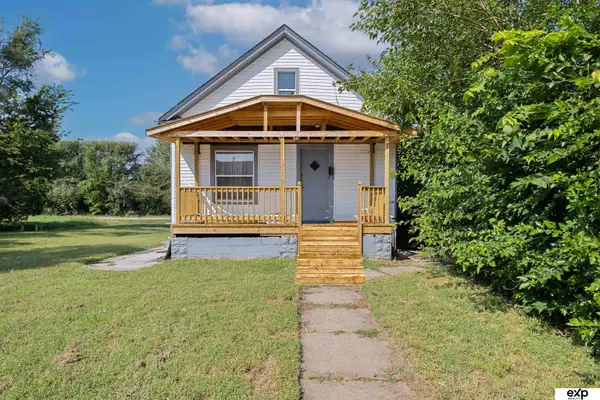 $210,000Active5 beds 3 baths2,010 sq. ft.
$210,000Active5 beds 3 baths2,010 sq. ft.2210 Florence Boulevard, Omaha, NE 68110
MLS# 22525360Listed by: EXP REALTY LLC - New
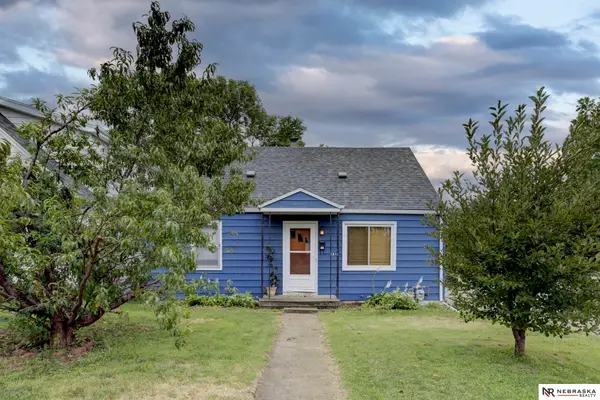 $249,000Active3 beds 2 baths1,833 sq. ft.
$249,000Active3 beds 2 baths1,833 sq. ft.3841 Castelar Street, Omaha, NE 68105
MLS# 22525361Listed by: NEBRASKA REALTY - New
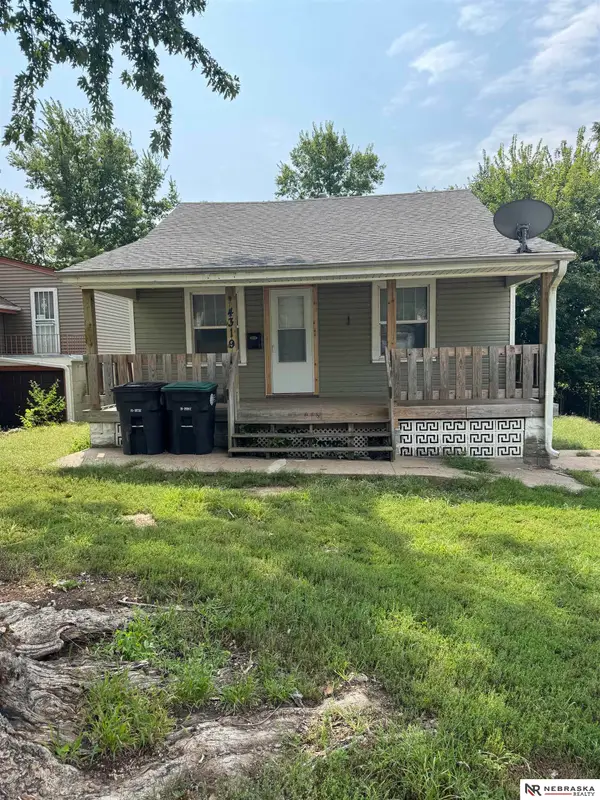 $160,000Active4 beds 1 baths1,176 sq. ft.
$160,000Active4 beds 1 baths1,176 sq. ft.4319 Larimore Avenue, Omaha, NE 68111
MLS# 22525344Listed by: NEBRASKA REALTY - New
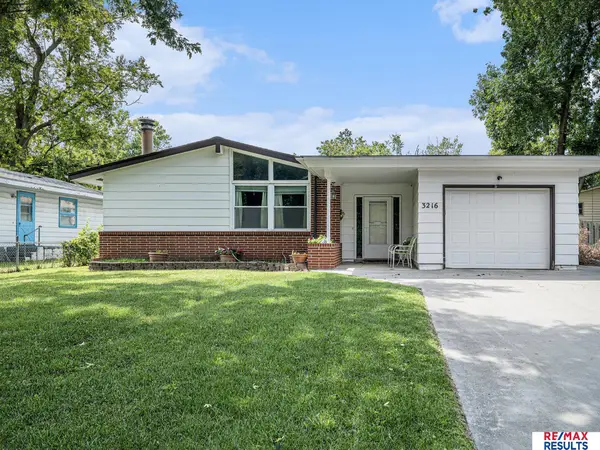 $225,000Active2 beds 3 baths1,694 sq. ft.
$225,000Active2 beds 3 baths1,694 sq. ft.3216 Cottonwood Lane, Omaha, NE 68134
MLS# 22525347Listed by: RE/MAX RESULTS - Open Sat, 12 to 2pmNew
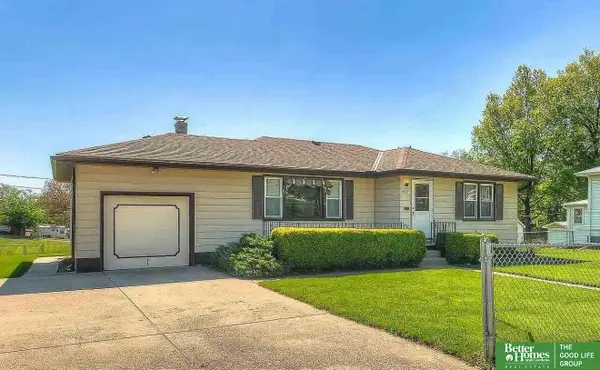 $259,900Active3 beds 2 baths1,880 sq. ft.
$259,900Active3 beds 2 baths1,880 sq. ft.4317 S 37th Street, Omaha, NE 68107
MLS# 22525348Listed by: BETTER HOMES AND GARDENS R.E. - New
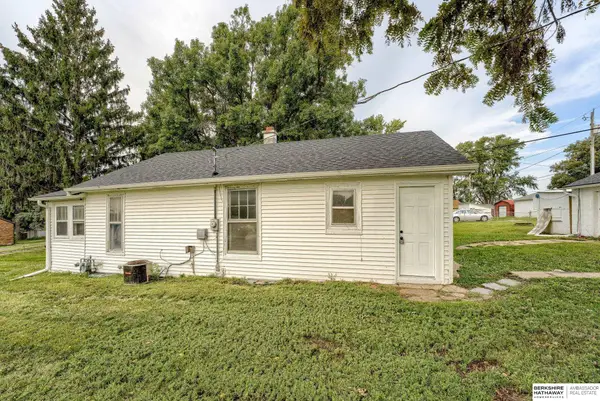 $225,000Active3 beds 1 baths1,296 sq. ft.
$225,000Active3 beds 1 baths1,296 sq. ft.4104 Y Street, Omaha, NE 68107
MLS# 22525350Listed by: BHHS AMBASSADOR REAL ESTATE - New
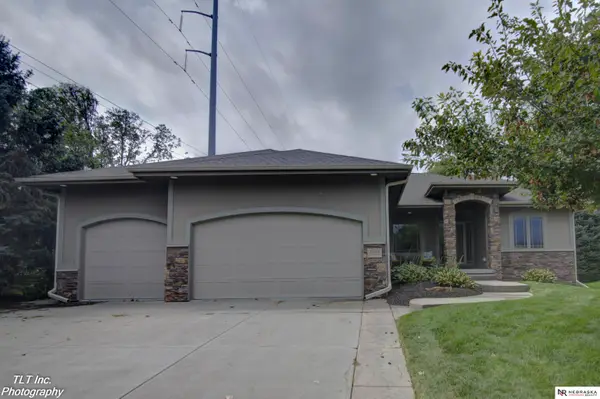 $492,000Active3 beds 3 baths1,988 sq. ft.
$492,000Active3 beds 3 baths1,988 sq. ft.1018 197th, Elkhorn, NE 68022
MLS# 22525351Listed by: NEBRASKA REALTY - Open Sat, 11am to 1pmNew
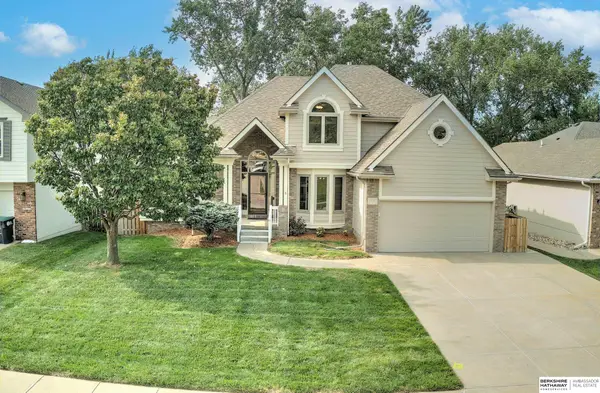 $399,900Active4 beds 4 baths3,526 sq. ft.
$399,900Active4 beds 4 baths3,526 sq. ft.6646 S 91st Avenue, Omaha, NE 68127
MLS# 22524925Listed by: BHHS AMBASSADOR REAL ESTATE
