1018 197th, Elkhorn, NE 68022
Local realty services provided by:Better Homes and Gardens Real Estate The Good Life Group
1018 197th,Elkhorn, NE 68022
$492,000
- 3 Beds
- 3 Baths
- 1,988 sq. ft.
- Single family
- Active
Listed by:ben lampman
Office:nebraska realty
MLS#:22525351
Source:NE_OABR
Price summary
- Price:$492,000
- Price per sq. ft.:$247.48
- Monthly HOA dues:$86.67
About this home
Welcome to this stunning 2012 ranch home, formerly a model, offering 3 bedrooms, 3 bathrooms, and a 3-car garage. With 1988 finished sq ft above grade, the unfinished basement boasts a rough-in for future expansion. The kitchen is a delight, featuring granite countertops, under-cabinet lighting, and a hidden walk-in pantry. Enjoy the convenience of a water softener and reverse osmosis system, plus a new furnace installed in 2025. The garage is prepped with a roughed-in gas line for a heater. Ideal for a home-based business, this property includes a side entrance for dedicated access. Located in the desirable Elkhorn school district, the HOA provides access to a pool and clubhouse, enhancing your lifestyle. All appliances included, primary bath has walk-in shower and double sinks. Main bathroom has walk-in tub. Don't miss this exceptional opportunity!
Contact an agent
Home facts
- Year built:2012
- Listing ID #:22525351
- Added:1 day(s) ago
- Updated:September 05, 2025 at 10:41 PM
Rooms and interior
- Bedrooms:3
- Total bathrooms:3
- Full bathrooms:2
- Half bathrooms:1
- Living area:1,988 sq. ft.
Heating and cooling
- Cooling:Central Air
- Heating:Forced Air
Structure and exterior
- Roof:Composition
- Year built:2012
- Building area:1,988 sq. ft.
- Lot area:0.28 Acres
Schools
- High school:Elkhorn South
- Middle school:Elkhorn Ridge
- Elementary school:Fire Ridge
Utilities
- Water:Public
- Sewer:Public Sewer
Finances and disclosures
- Price:$492,000
- Price per sq. ft.:$247.48
- Tax amount:$5,666 (2024)
New listings near 1018 197th
- Coming Soon
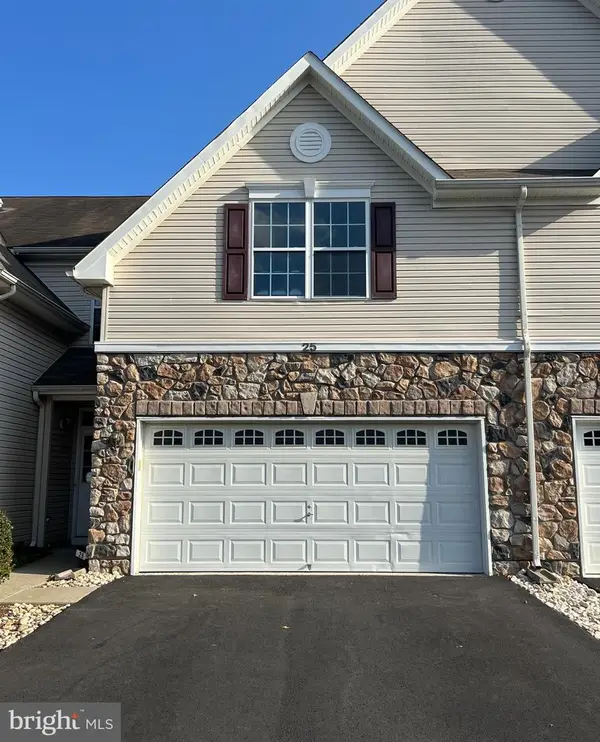 $577,000Coming Soon3 beds 3 baths
$577,000Coming Soon3 beds 3 baths25 Blake Dr, PENNINGTON, NJ 08534
MLS# NJME2065018Listed by: COLDWELL BANKER RESIDENTIAL BROKERAGE - PRINCETON - New
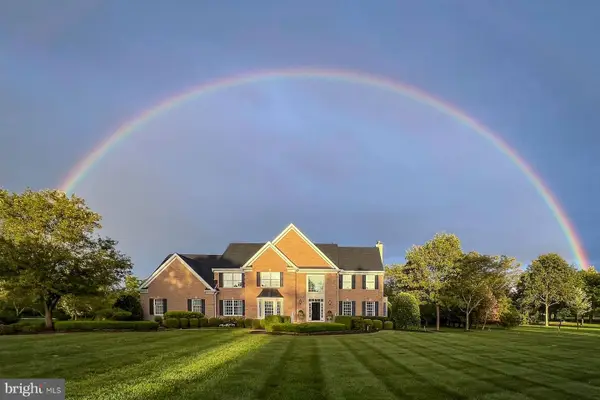 $1,275,000Active4 beds 4 baths
$1,275,000Active4 beds 4 baths20 Hunters Ridge Dr, PENNINGTON, NJ 08534
MLS# NJME2064838Listed by: CALLAWAY HENDERSON SOTHEBY'S INT'L-PRINCETON - New
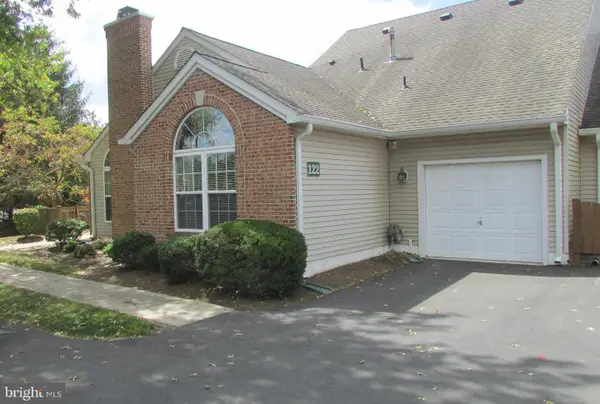 $400,000Active2 beds 2 baths1,194 sq. ft.
$400,000Active2 beds 2 baths1,194 sq. ft.122 Woolsey Ct, PENNINGTON, NJ 08534
MLS# NJME2064898Listed by: RE/MAX PROPERTIES - NEWTOWN - New
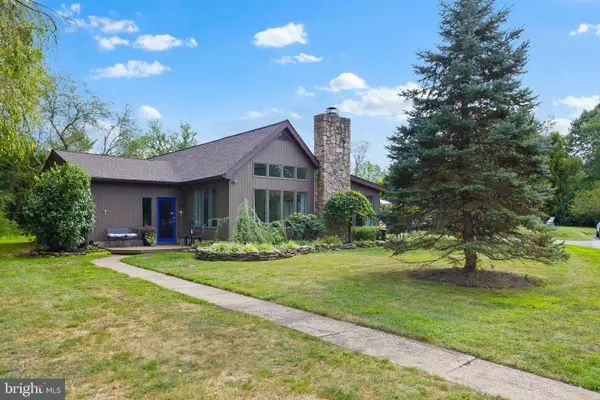 $838,000Active3 beds 2 baths1,992 sq. ft.
$838,000Active3 beds 2 baths1,992 sq. ft.409 Federal City Rd, PENNINGTON, NJ 08534
MLS# NJME2064930Listed by: SMIRES & ASSOCIATES - Open Sun, 11am to 5pmNew
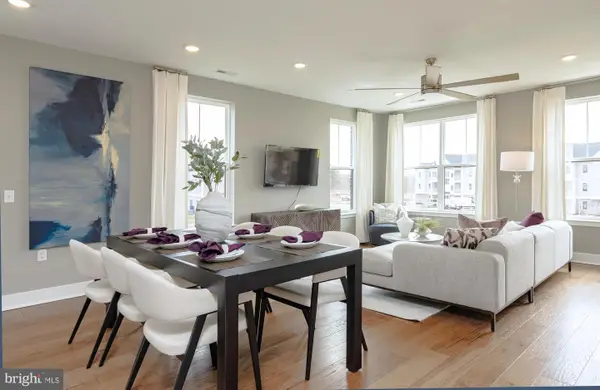 $602,390Active3 beds 3 baths2,129 sq. ft.
$602,390Active3 beds 3 baths2,129 sq. ft.118 Leona Stewart Blvd, PENNINGTON, NJ 08534
MLS# NJME2064922Listed by: LENNAR SALES CORP NEW JERSEY - New
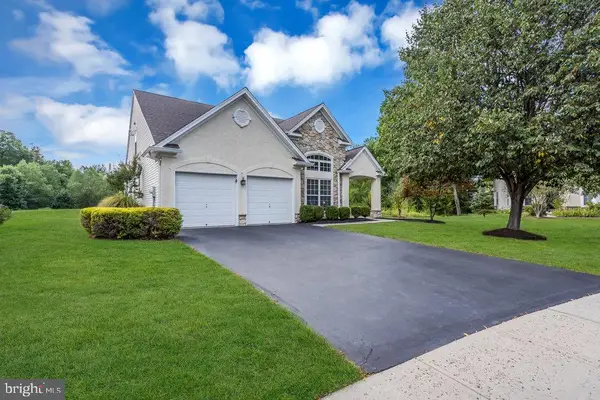 $695,000Active3 beds 3 baths2,232 sq. ft.
$695,000Active3 beds 3 baths2,232 sq. ft.21 Buckingham Dr, PENNINGTON, NJ 08534
MLS# NJME2064834Listed by: KELLER WILLIAMS METROPOLITAN - New
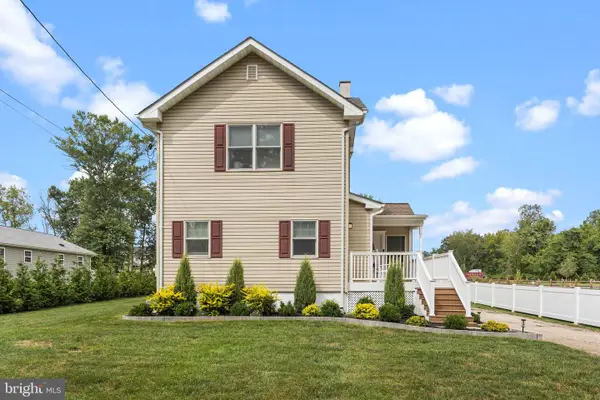 $525,000Active4 beds 2 baths1,688 sq. ft.
$525,000Active4 beds 2 baths1,688 sq. ft.28 Diverty Rd, PENNINGTON, NJ 08534
MLS# NJME2064816Listed by: COLDWELL BANKER RESIDENTIAL BROKERAGE - PRINCETON - Open Sat, 12 to 3pmNew
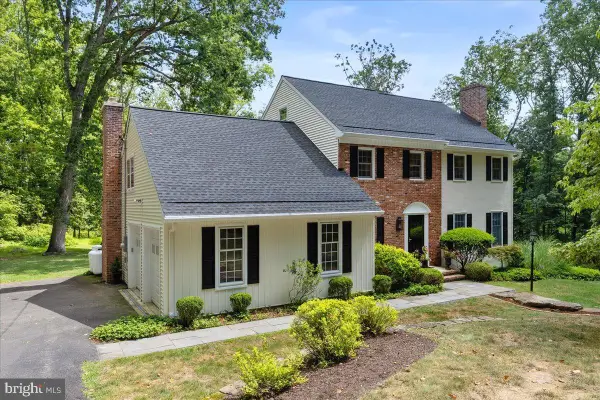 $957,000Active4 beds 3 baths2,396 sq. ft.
$957,000Active4 beds 3 baths2,396 sq. ft.12 Poor Farm Rd, PENNINGTON, NJ 08534
MLS# NJME2064654Listed by: NEXTHOME ESSENTIAL REALTY - Coming Soon
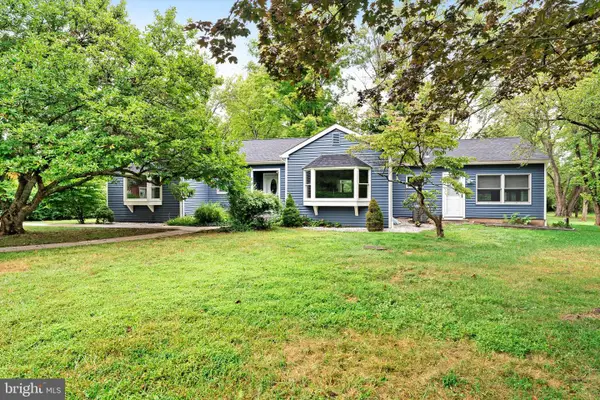 $699,000Coming Soon3 beds 2 baths
$699,000Coming Soon3 beds 2 baths540 Scotch Rd, PENNINGTON, NJ 08534
MLS# NJME2064642Listed by: KELLER WILLIAMS PREMIER 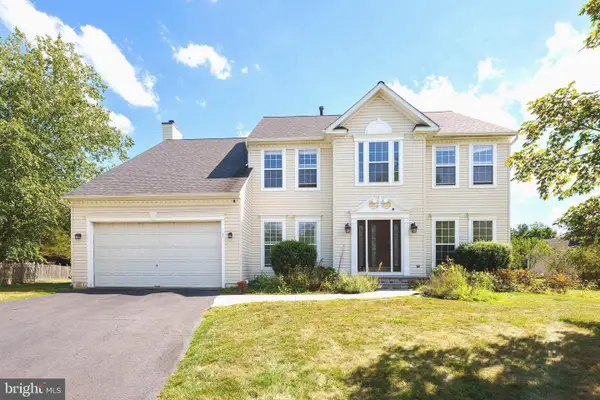 $850,000Pending4 beds 3 baths
$850,000Pending4 beds 3 baths11 Henley Pl, PENNINGTON, NJ 08534
MLS# NJME2064548Listed by: CALLAWAY HENDERSON SOTHEBY'S INT'L-PRINCETON
