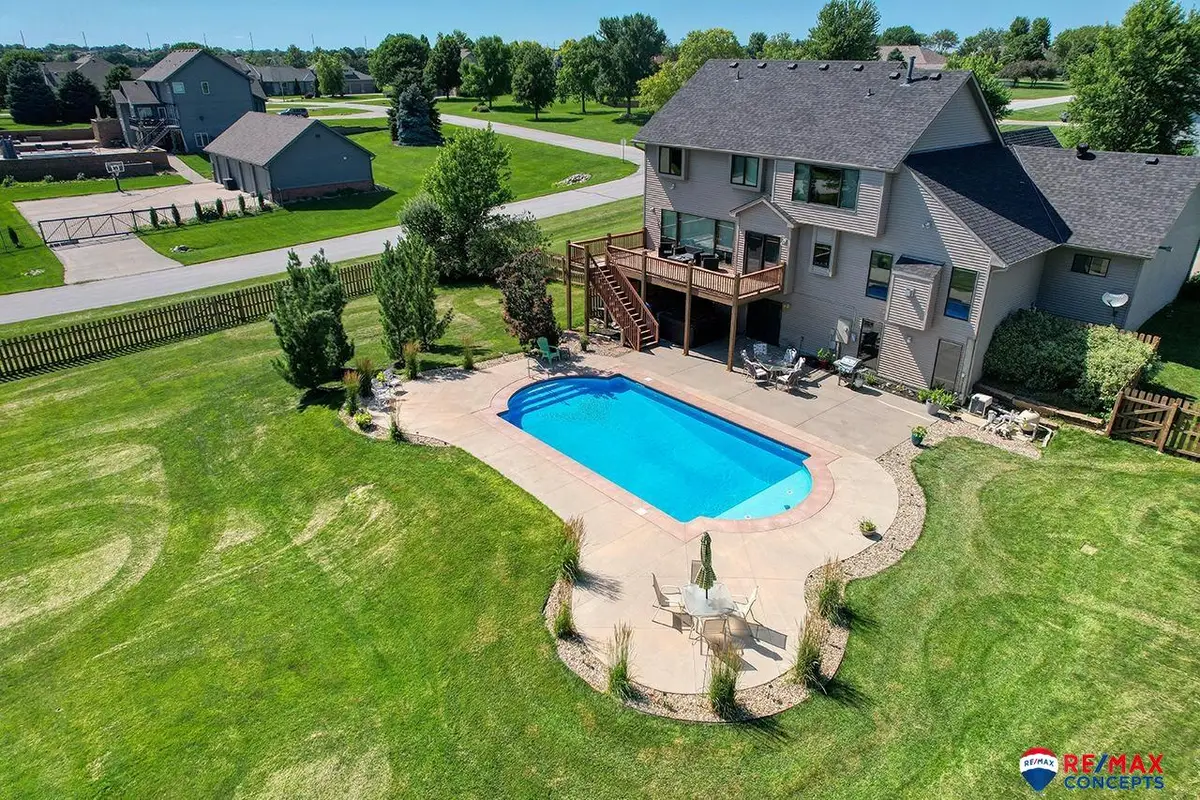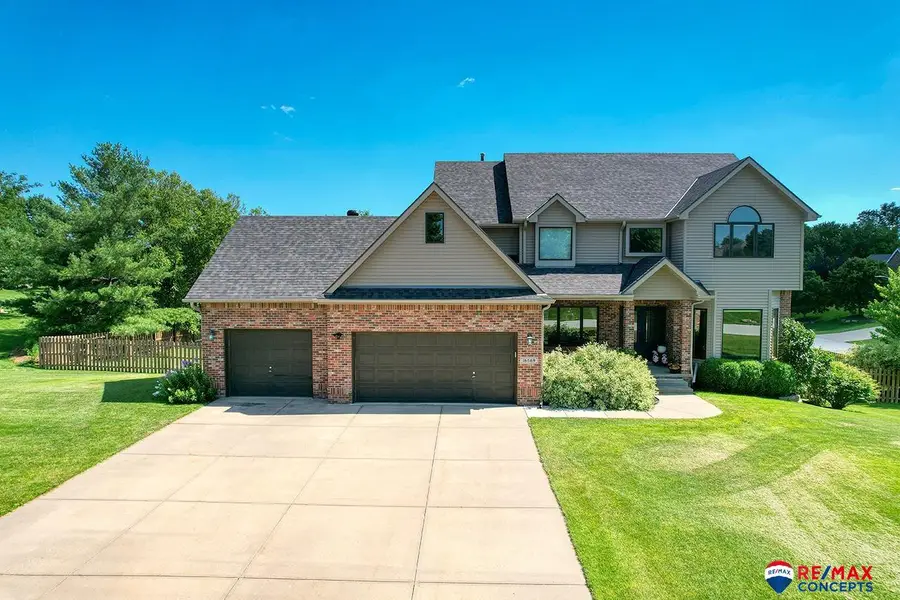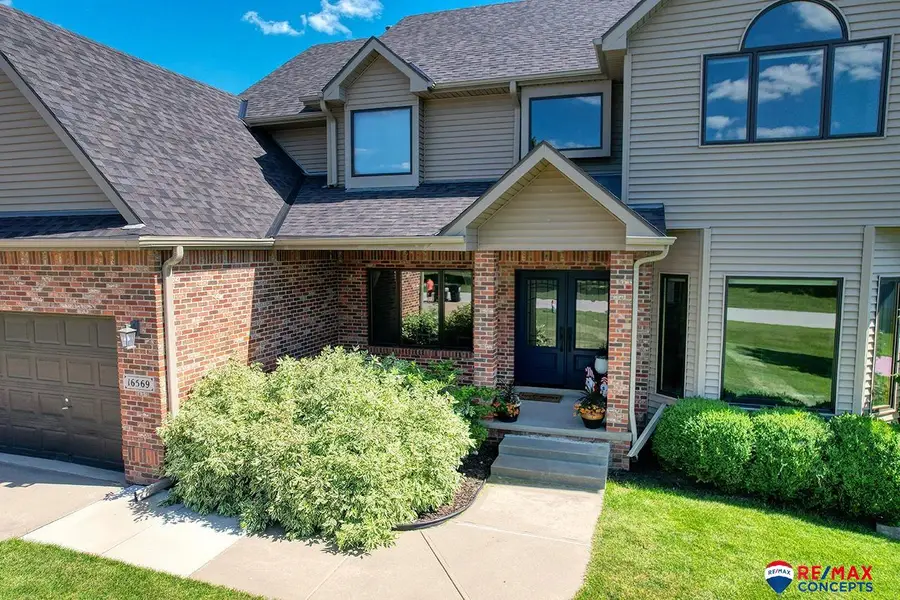16569 Summit Drive, Omaha, NE 68136
Local realty services provided by:Better Homes and Gardens Real Estate The Good Life Group



16569 Summit Drive,Omaha, NE 68136
$795,900
- 4 Beds
- 4 Baths
- 4,355 sq. ft.
- Single family
- Active
Listed by:jim mccauley
Office:re/max concepts
MLS#:22522014
Source:NE_OABR
Price summary
- Price:$795,900
- Price per sq. ft.:$182.76
- Monthly HOA dues:$38.33
About this home
Beautiful Home in Desirable Lake Ridge Estates This stunning property offers resort-style living with a heated pool and a spacious 1-acre lot—perfect for summer entertaining or relaxing in your own private retreat. Located in the sought-after Lake Ridge Estates neighborhood, this home features 4 generous bedrooms, 4 bathrooms, and a dedicated home gym. The updated kitchen is both stylish and functional, with new high end double ovens, ideal for hosting and everyday living. The expansive primary suite provides the perfect escape, with ample space to create your own personal haven. The neighborhood is known for its peaceful atmosphere, with beautiful homes on large lots that offer a sense of privacy and tranquility—all while being just minutes from the interstate. As an added bonus, enjoy the benefit of a lower tax levy. Updates include, double ovens, furnace, reverse osmosis system, garage door opener, electrical for the hot tub, are just a few.
Contact an agent
Home facts
- Year built:2000
- Listing Id #:22522014
- Added:8 day(s) ago
- Updated:August 10, 2025 at 02:32 PM
Rooms and interior
- Bedrooms:4
- Total bathrooms:4
- Full bathrooms:3
- Half bathrooms:1
- Living area:4,355 sq. ft.
Heating and cooling
- Cooling:Central Air
- Heating:Forced Air
Structure and exterior
- Year built:2000
- Building area:4,355 sq. ft.
- Lot area:1.02 Acres
Schools
- High school:Platteview
- Middle school:Platteview Central
- Elementary school:Westmont
Utilities
- Water:Public
- Sewer:Public Sewer
Finances and disclosures
- Price:$795,900
- Price per sq. ft.:$182.76
- Tax amount:$7,192 (2024)
New listings near 16569 Summit Drive
- New
 $305,000Active3 beds 2 baths1,464 sq. ft.
$305,000Active3 beds 2 baths1,464 sq. ft.11105 Monroe Street, Omaha, NE 68137
MLS# 22523003Listed by: BHHS AMBASSADOR REAL ESTATE - Open Sun, 1 to 3pmNew
 $250,000Active3 beds 2 baths1,627 sq. ft.
$250,000Active3 beds 2 baths1,627 sq. ft.7314 S 174th Street, Omaha, NE 68136
MLS# 22523005Listed by: MERAKI REALTY GROUP - New
 $135,000Active3 beds 2 baths1,392 sq. ft.
$135,000Active3 beds 2 baths1,392 sq. ft.712 Bancroft Street, Omaha, NE 68108
MLS# 22523008Listed by: REALTY ONE GROUP STERLING - Open Sat, 1 to 3pmNew
 $269,900Active2 beds 2 baths1,437 sq. ft.
$269,900Active2 beds 2 baths1,437 sq. ft.14418 Saratoga Plaza, Omaha, NE 68116
MLS# 22523011Listed by: LIBERTY CORE REAL ESTATE - New
 $180,000Active2 beds 1 baths924 sq. ft.
$180,000Active2 beds 1 baths924 sq. ft.7610 Cass Street, Omaha, NE 68114
MLS# 22523016Listed by: ELKHORN REALTY GROUP - New
 $270,000Active3 beds 3 baths1,773 sq. ft.
$270,000Active3 beds 3 baths1,773 sq. ft.4825 Polk Street, Omaha, NE 68117
MLS# 22522974Listed by: BETTER HOMES AND GARDENS R.E. - New
 $341,900Active3 beds 3 baths1,640 sq. ft.
$341,900Active3 beds 3 baths1,640 sq. ft.21063 Jefferson Street, Elkhorn, NE 68022
MLS# 22522976Listed by: CELEBRITY HOMES INC - Open Sun, 12 to 2pmNew
 $289,000Active3 beds 3 baths1,518 sq. ft.
$289,000Active3 beds 3 baths1,518 sq. ft.5712 S 110th Circle, Omaha, NE 68137
MLS# 22522977Listed by: REALTY ONE GROUP STERLING - New
 $344,400Active3 beds 3 baths1,640 sq. ft.
$344,400Active3 beds 3 baths1,640 sq. ft.21051 Jefferson Street, Elkhorn, NE 68022
MLS# 22522980Listed by: CELEBRITY HOMES INC - New
 $545,000Active12 beds 6 baths
$545,000Active12 beds 6 baths1039 Park Avenue, Omaha, NE 68105
MLS# 22522983Listed by: NEXTHOME SIGNATURE REAL ESTATE
