16604 Cedar Circle, Omaha, NE 68130
Local realty services provided by:Better Homes and Gardens Real Estate The Good Life Group
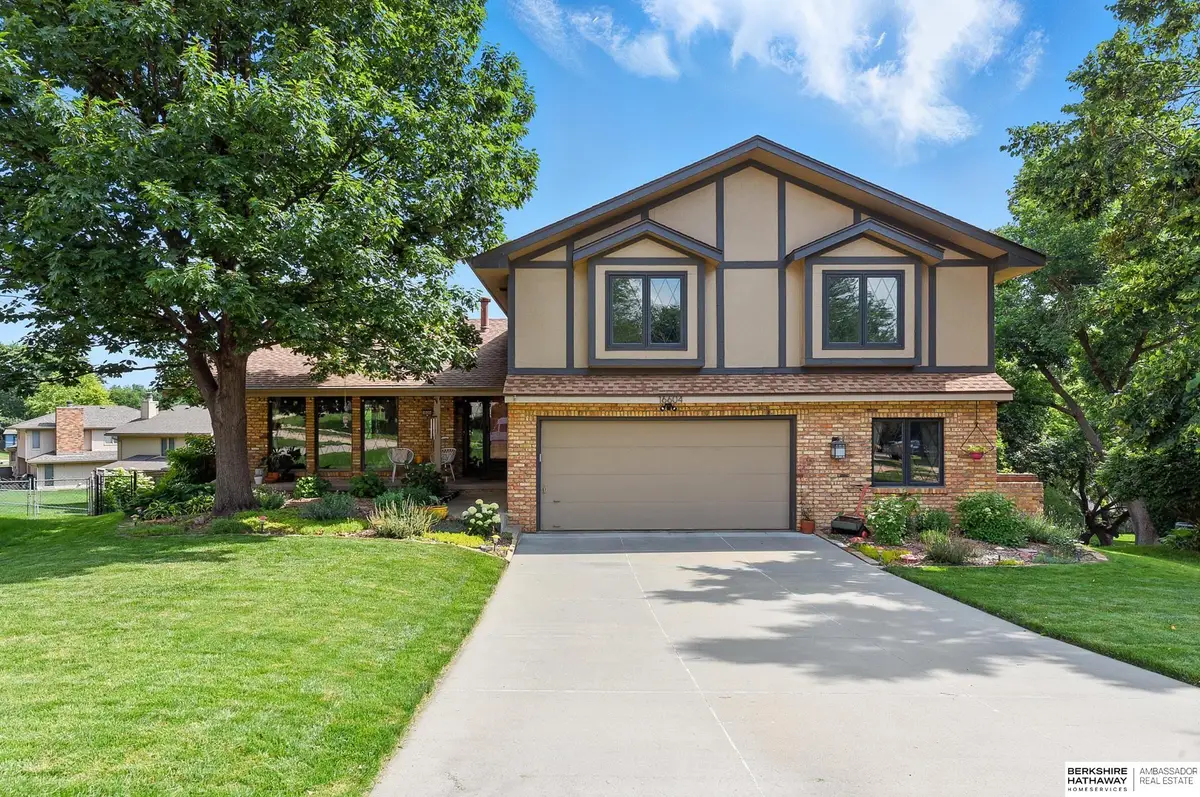
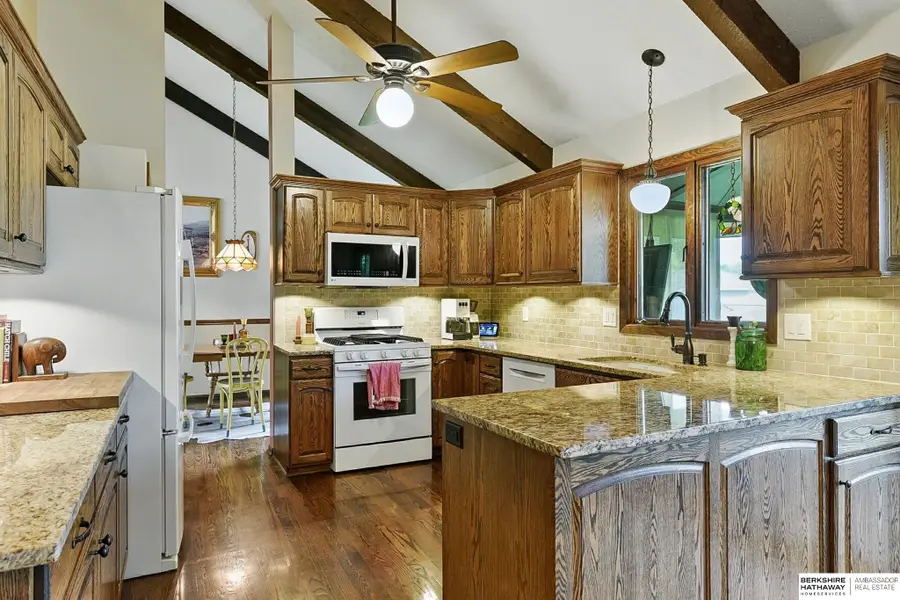
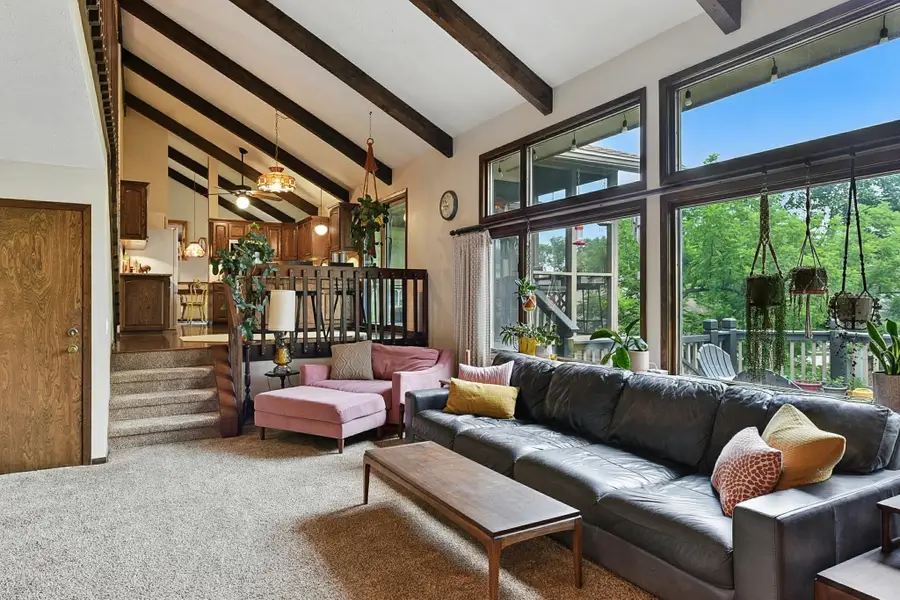
16604 Cedar Circle,Omaha, NE 68130
$425,000
- 5 Beds
- 4 Baths
- 3,038 sq. ft.
- Single family
- Pending
Listed by:drew halvorson
Office:bhhs ambassador real estate
MLS#:22517234
Source:NE_OABR
Price summary
- Price:$425,000
- Price per sq. ft.:$139.89
About this home
Discover this exquisite multi-level home, perfectly positioned on a cul-de-sac lot in the highly sought-after Leawood Southwest community. Soaring vaulted ceilings and an open-concept layout create an airy, light-filled ambiance throughout. The gourmet eat-in kitchen boasts rich cabinetry and generous counter space, ideal for culinary creativity and casual dining. A radiant four-season sunroom extends from the kitchen, offering tranquil views of the beautifully landscaped backyard. Spacious family room centers around a stone fireplace and an elegant built-in bar. A stunning, newly finished W/O basement provides a game area or media lounge and an additional bedroom. Enjoy the stylish full-service wet bar complete with refrigerator, custom cabinetry, and expansive countertops. Ample storage, an oversized deck, and an above-ground pool backing to a serene common area complete this home. Located minutes from Zorinsky Lake, Millard schools, scenic trails, shopping, and dining.
Contact an agent
Home facts
- Year built:1978
- Listing Id #:22517234
- Added:52 day(s) ago
- Updated:August 10, 2025 at 07:23 AM
Rooms and interior
- Bedrooms:5
- Total bathrooms:4
- Full bathrooms:1
- Half bathrooms:1
- Living area:3,038 sq. ft.
Heating and cooling
- Cooling:Central Air
- Heating:Forced Air
Structure and exterior
- Roof:Composition
- Year built:1978
- Building area:3,038 sq. ft.
- Lot area:0.31 Acres
Schools
- High school:Millard North
- Middle school:Kiewit
- Elementary school:Morton Elementary
Utilities
- Water:Public
- Sewer:Public Sewer
Finances and disclosures
- Price:$425,000
- Price per sq. ft.:$139.89
- Tax amount:$4,885 (2024)
New listings near 16604 Cedar Circle
- New
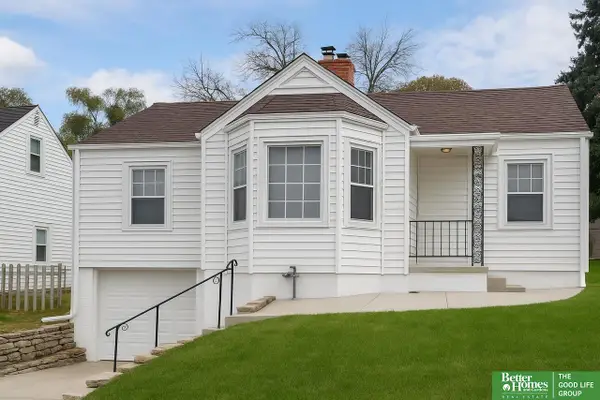 $230,000Active2 beds 2 baths1,111 sq. ft.
$230,000Active2 beds 2 baths1,111 sq. ft.6336 William Street, Omaha, NE 68106
MLS# 22523084Listed by: BETTER HOMES AND GARDENS R.E. - New
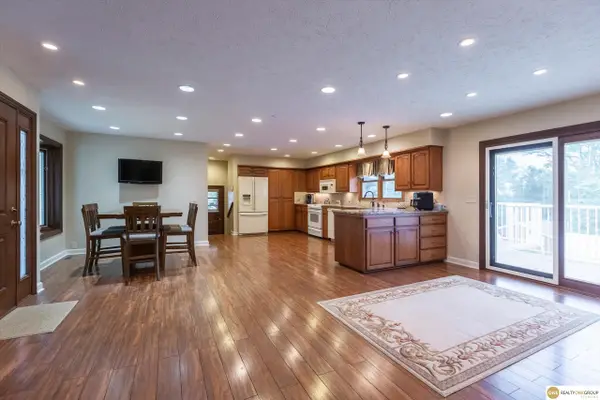 $590,000Active3 beds 3 baths3,029 sq. ft.
$590,000Active3 beds 3 baths3,029 sq. ft.10919 N 69 Street, Omaha, NE 68152-1433
MLS# 22523085Listed by: REALTY ONE GROUP STERLING - New
 $711,000Active4 beds 5 baths5,499 sq. ft.
$711,000Active4 beds 5 baths5,499 sq. ft.3430 S 161st Circle, Omaha, NE 68130
MLS# 22522629Listed by: BHHS AMBASSADOR REAL ESTATE - Open Sun, 1 to 3pmNew
 $850,000Active5 beds 6 baths5,156 sq. ft.
$850,000Active5 beds 6 baths5,156 sq. ft.1901 S 182nd Circle, Omaha, NE 68130
MLS# 22523076Listed by: EVOLVE REALTY - New
 $309,000Active3 beds 2 baths1,460 sq. ft.
$309,000Active3 beds 2 baths1,460 sq. ft.19467 Gail Avenue, Omaha, NE 68135
MLS# 22523077Listed by: BHHS AMBASSADOR REAL ESTATE - New
 $222,222Active4 beds 2 baths1,870 sq. ft.
$222,222Active4 beds 2 baths1,870 sq. ft.611 N 48th Street, Omaha, NE 68132
MLS# 22523060Listed by: REAL BROKER NE, LLC - New
 $265,000Active3 beds 2 baths1,546 sq. ft.
$265,000Active3 beds 2 baths1,546 sq. ft.8717 C Street, Omaha, NE 68124
MLS# 22523063Listed by: MERAKI REALTY GROUP - Open Sat, 11am to 1pmNew
 $265,000Active3 beds 2 baths1,310 sq. ft.
$265,000Active3 beds 2 baths1,310 sq. ft.6356 S 137th Street, Omaha, NE 68137
MLS# 22523068Listed by: BHHS AMBASSADOR REAL ESTATE - New
 $750,000Active4 beds 4 baths4,007 sq. ft.
$750,000Active4 beds 4 baths4,007 sq. ft.13407 Seward Street, Omaha, NE 68154
MLS# 22523067Listed by: LIBERTY CORE REAL ESTATE - New
 $750,000Active3 beds 4 baths1,987 sq. ft.
$750,000Active3 beds 4 baths1,987 sq. ft.1147 Leavenworth Street, Omaha, NE 68102
MLS# 22523069Listed by: BHHS AMBASSADOR REAL ESTATE
