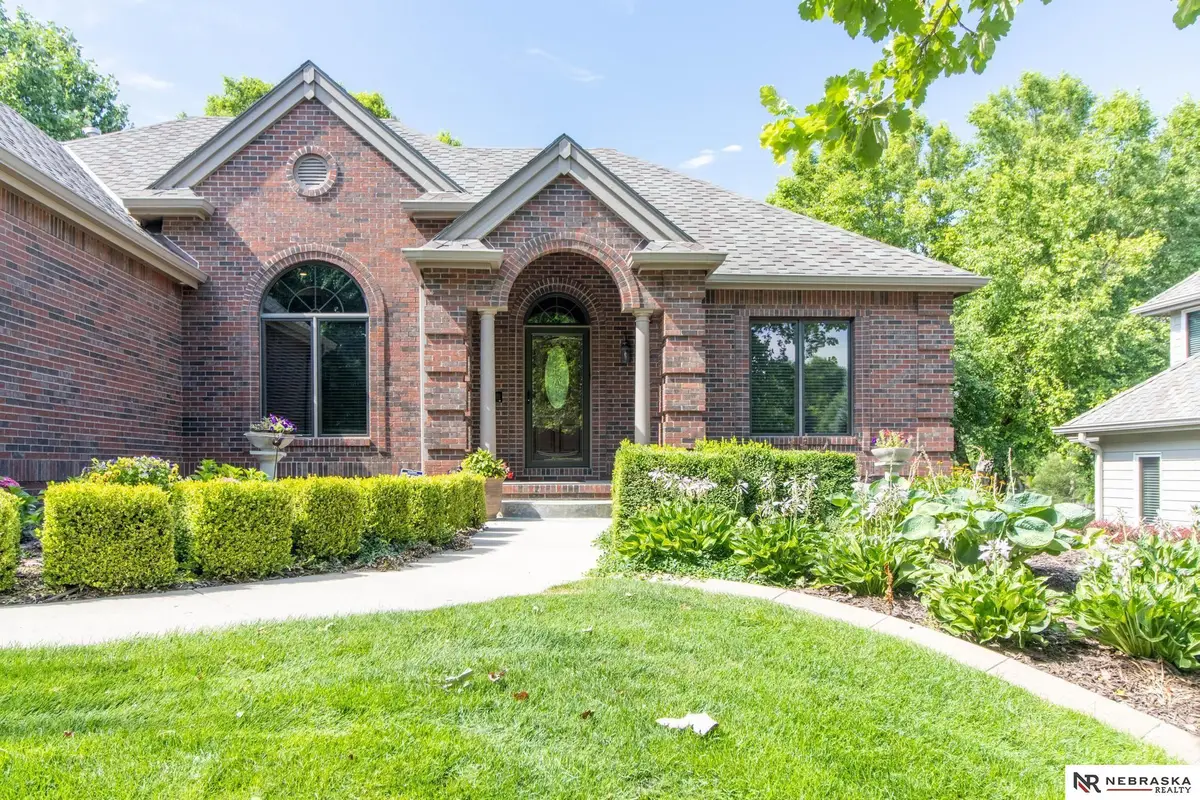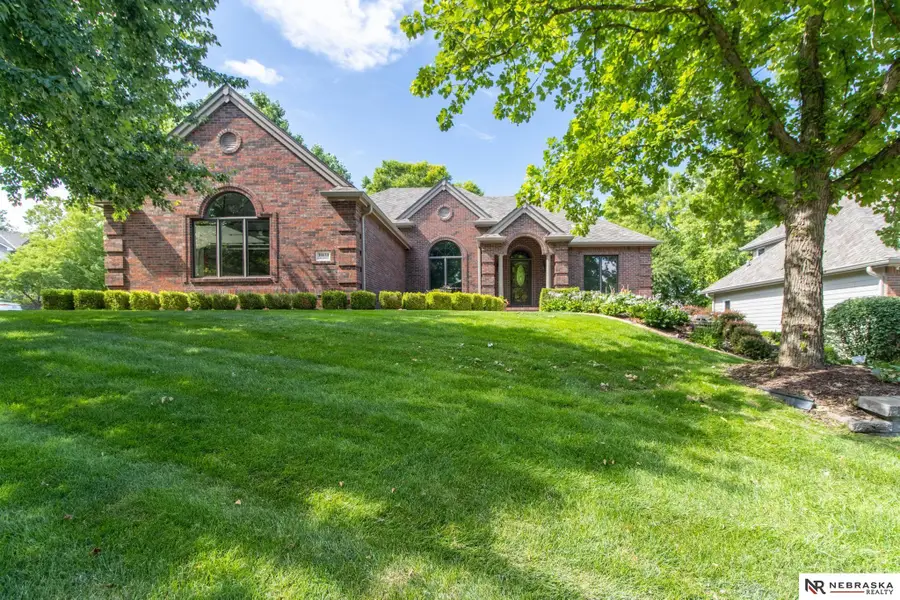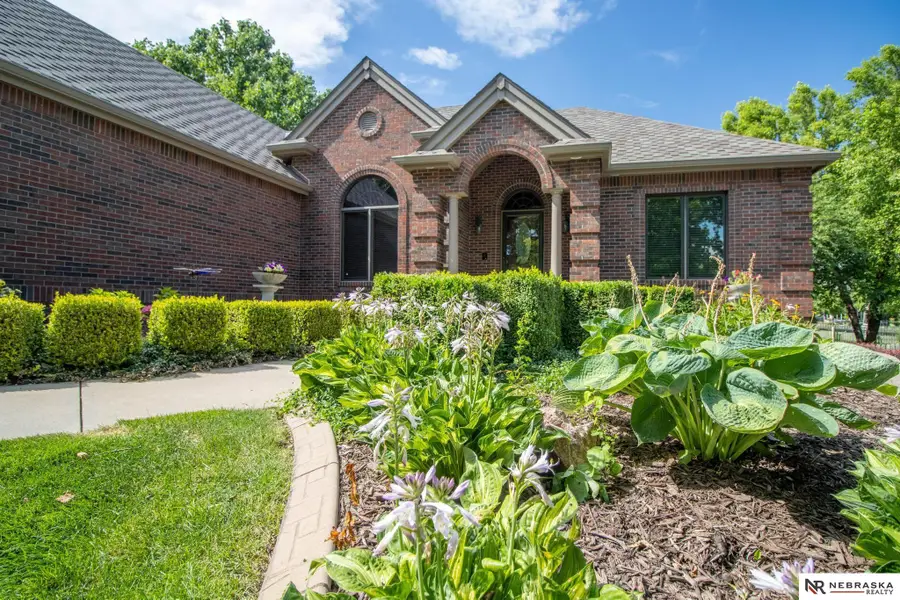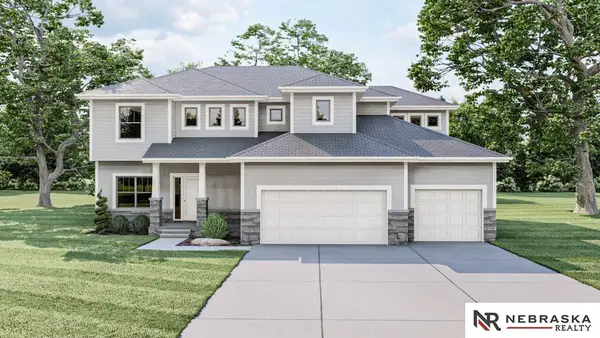16634 Douglas Street, Omaha, NE 68118
Local realty services provided by:Better Homes and Gardens Real Estate The Good Life Group



16634 Douglas Street,Omaha, NE 68118
$550,000
- 4 Beds
- 3 Baths
- 3,033 sq. ft.
- Single family
- Pending
Listed by:james wurgler
Office:nebraska realty
MLS#:22519190
Source:NE_OABR
Price summary
- Price:$550,000
- Price per sq. ft.:$181.34
- Monthly HOA dues:$27.5
About this home
Discover the perfect blend of comfort & convenience in this impressive 1 owner ranch in prestigious Cambridge Estates. Close to Dodge Express, Village PT, shopping & restaurants. This 4 Bed, 3 Bath home boasts 10 FT ceilings w/ crown molding. Enjoy the peace of the see through fireplace between the Living & Hearth Rooms. Walk out to 16 x 20 ft with plenty of room to enjoy your morning coffee overlooking serene landscape of trees, shrubs & flowers. Formal dining room w/ tray ceilings & wainscotting waiting to make beautiful memories w/ your family & friends. Your lower level rec room offers additional living space w/ a huge bar area. fireplace and surround sound to enjoy your favorite movies & games. There's a 3rd bath & 4th bedroom and additional storage. The heated 3 car side loaded garage includes a floor drain & storage. Updates include a 50 year hail resistant roof(shingles), newer(2024) kitchen appliances & some newer Pella windows. Home is a must see, you won't be disappointed!
Contact an agent
Home facts
- Year built:2000
- Listing Id #:22519190
- Added:34 day(s) ago
- Updated:August 10, 2025 at 07:23 AM
Rooms and interior
- Bedrooms:4
- Total bathrooms:3
- Full bathrooms:2
- Living area:3,033 sq. ft.
Heating and cooling
- Cooling:Central Air
- Heating:Forced Air
Structure and exterior
- Roof:Composition
- Year built:2000
- Building area:3,033 sq. ft.
- Lot area:0.28 Acres
Schools
- High school:Millard North
- Middle school:Kiewit
- Elementary school:Aldrich
Utilities
- Water:Public
- Sewer:Public Sewer
Finances and disclosures
- Price:$550,000
- Price per sq. ft.:$181.34
- Tax amount:$7,392 (2024)
New listings near 16634 Douglas Street
- New
 $326,900Active3 beds 3 baths1,761 sq. ft.
$326,900Active3 beds 3 baths1,761 sq. ft.11137 Craig Street, Omaha, NE 68142
MLS# 22523045Listed by: CELEBRITY HOMES INC - New
 $1,695,900Active2 beds 3 baths2,326 sq. ft.
$1,695,900Active2 beds 3 baths2,326 sq. ft.400 S Applied Parkway #A34, Omaha, NE 68154
MLS# 22523046Listed by: BHHS AMBASSADOR REAL ESTATE - New
 $360,400Active3 beds 3 baths1,761 sq. ft.
$360,400Active3 beds 3 baths1,761 sq. ft.8620 S 177 Avenue, Omaha, NE 68136
MLS# 22523050Listed by: CELEBRITY HOMES INC - Open Sun, 1 to 3pmNew
 $369,500Active4 beds 3 baths2,765 sq. ft.
$369,500Active4 beds 3 baths2,765 sq. ft.7322 N 140 Avenue, Omaha, NE 68142
MLS# 22523053Listed by: BHHS AMBASSADOR REAL ESTATE - Open Sun, 1 to 2pmNew
 $270,000Active3 beds 2 baths1,251 sq. ft.
$270,000Active3 beds 2 baths1,251 sq. ft.8830 Quest Street, Omaha, NE 68122
MLS# 22523057Listed by: MILFORD REAL ESTATE  $525,950Pending5 beds 3 baths3,028 sq. ft.
$525,950Pending5 beds 3 baths3,028 sq. ft.7805 N 167 Street, Omaha, NE 68007
MLS# 22523049Listed by: NEBRASKA REALTY $343,900Pending3 beds 3 baths1,640 sq. ft.
$343,900Pending3 beds 3 baths1,640 sq. ft.21079 Jefferson Street, Elkhorn, NE 68022
MLS# 22523028Listed by: CELEBRITY HOMES INC- New
 $324,900Active3 beds 3 baths1,640 sq. ft.
$324,900Active3 beds 3 baths1,640 sq. ft.11130 Craig Street, Omaha, NE 68142
MLS# 22523023Listed by: CELEBRITY HOMES INC - New
 $285,000Active3 beds 2 baths1,867 sq. ft.
$285,000Active3 beds 2 baths1,867 sq. ft.6530 Seward Street, Omaha, NE 68104
MLS# 22523024Listed by: BETTER HOMES AND GARDENS R.E. - New
 $325,400Active3 beds 3 baths1,640 sq. ft.
$325,400Active3 beds 3 baths1,640 sq. ft.11145 Craig Street, Omaha, NE 68142
MLS# 22523026Listed by: CELEBRITY HOMES INC
