510 N 41 Street, Omaha, NE 68131
Local realty services provided by:Better Homes and Gardens Real Estate The Good Life Group
510 N 41 Street,Omaha, NE 68131
$275,000
- 3 Beds
- 2 Baths
- 2,376 sq. ft.
- Single family
- Active
Upcoming open houses
- Sun, Nov 1612:00 pm - 02:00 pm
Listed by:
- Megan Hepburn(402) 707 - 6811Better Homes and Gardens Real Estate The Good Life Group
MLS#:22532950
Source:NE_OABR
Price summary
- Price:$275,000
- Price per sq. ft.:$115.74
About this home
If you love charming historical homes and tree-lined streets, all within walking distance to Blackstone, Joslyn Castle and the Med Center, then this listing is for you! This home greets you with a white-picket fence, and lovely landscaping. Enjoy your morning coffee on the enclosed front porch, or maybe you'll prefer the back deck right off the kitchen! Out back, you will find a newer, extra large garage, with a workshop area and it's own electrical panel with two 220 outlets! The garage can be accessed from the back alleyway. Inside this spacious foursquare, you will find all wood floors, generous rooms, gas fireplace, main floor powder room, extra large eat-in kitchen, and tons of original woodwork! New paint and Roof 2025, HVAC 2020.
Contact an agent
Home facts
- Year built:1915
- Listing ID #:22532950
- Added:1 day(s) ago
- Updated:November 15, 2025 at 07:50 PM
Rooms and interior
- Bedrooms:3
- Total bathrooms:2
- Full bathrooms:1
- Half bathrooms:1
- Living area:2,376 sq. ft.
Heating and cooling
- Cooling:Central Air
- Heating:Forced Air
Structure and exterior
- Roof:Composition
- Year built:1915
- Building area:2,376 sq. ft.
- Lot area:0.13 Acres
Schools
- High school:Central
- Middle school:Lewis and Clark
- Elementary school:Gifford Park
Utilities
- Water:Public
- Sewer:Public Sewer
Finances and disclosures
- Price:$275,000
- Price per sq. ft.:$115.74
- Tax amount:$4,119 (2024)
New listings near 510 N 41 Street
- New
 Listed by BHGRE$269,900Active1 beds 1 baths945 sq. ft.
Listed by BHGRE$269,900Active1 beds 1 baths945 sq. ft.200 S 31st Avenue #4615, Omaha, NE 68131
MLS# 22532973Listed by: BETTER HOMES AND GARDENS R.E. - New
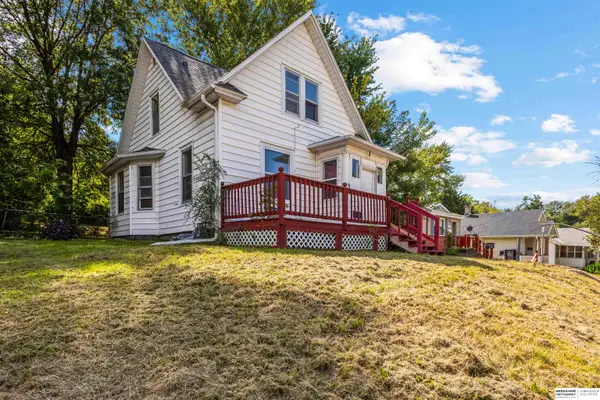 $126,499Active2 beds 2 baths1,050 sq. ft.
$126,499Active2 beds 2 baths1,050 sq. ft.4215 Camden Avenue, Omaha, NE 68111
MLS# 22532969Listed by: BHHS AMBASSADOR REAL ESTATE - New
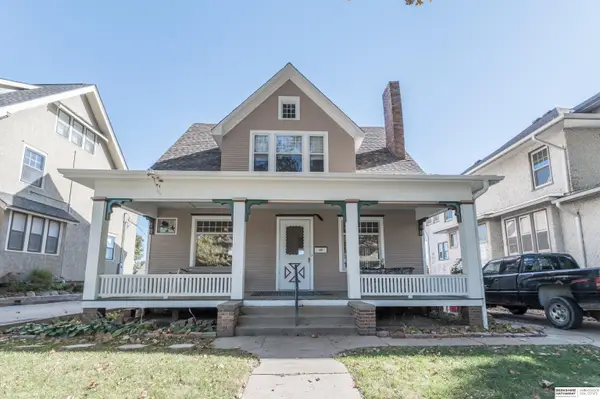 $275,000Active4 beds 2 baths1,844 sq. ft.
$275,000Active4 beds 2 baths1,844 sq. ft.2325 Hanscom Boulevard, Omaha, NE 68105
MLS# 22532970Listed by: BHHS AMBASSADOR REAL ESTATE - New
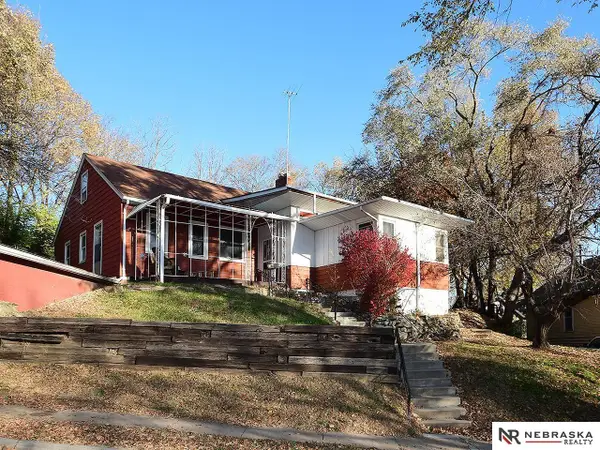 $240,000Active4 beds 2 baths2,774 sq. ft.
$240,000Active4 beds 2 baths2,774 sq. ft.3188 Stone Avenue, Omaha, NE 68111
MLS# 22532964Listed by: NEBRASKA REALTY - New
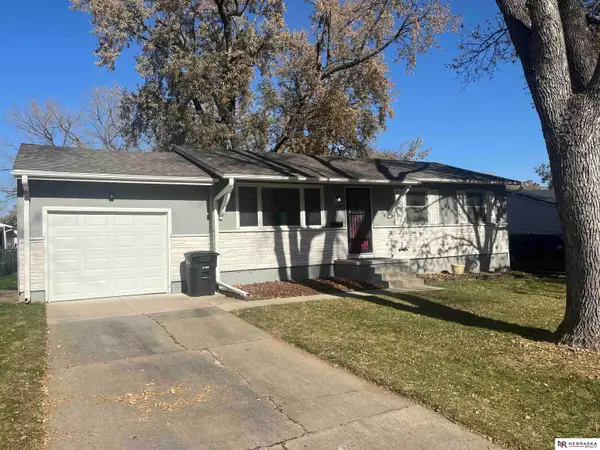 $215,000Active3 beds 2 baths1,672 sq. ft.
$215,000Active3 beds 2 baths1,672 sq. ft.12216 C Street, Omaha, NE 68144
MLS# 22532954Listed by: NEBRASKA REALTY - New
 $259,900Active3 beds 3 baths1,566 sq. ft.
$259,900Active3 beds 3 baths1,566 sq. ft.14614 Weir Circle, Omaha, NE 68137
MLS# 22532955Listed by: NP DODGE RE SALES INC 148DODGE - Open Sun, 12 to 2pmNew
 Listed by BHGRE$275,000Active3 beds 2 baths2,376 sq. ft.
Listed by BHGRE$275,000Active3 beds 2 baths2,376 sq. ft.510 N 41 Street, Omaha, NE 68131
MLS# 22532950Listed by: BETTER HOMES AND GARDENS R.E. - New
 Listed by BHGRE$145,000Active2 beds 1 baths942 sq. ft.
Listed by BHGRE$145,000Active2 beds 1 baths942 sq. ft.2328 S 10 Street, Omaha, NE 68108
MLS# 22532952Listed by: BETTER HOMES AND GARDENS R.E. - Open Sun, 11am to 12:30pmNew
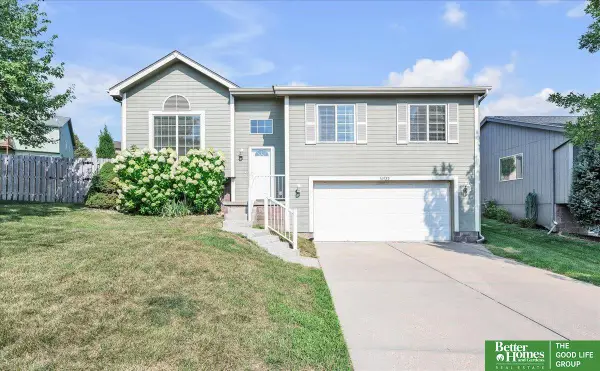 Listed by BHGRE$299,900Active3 beds 2 baths1,408 sq. ft.
Listed by BHGRE$299,900Active3 beds 2 baths1,408 sq. ft.14922 Bauman Avenue, Omaha, NE 68116
MLS# 22532945Listed by: BETTER HOMES AND GARDENS R.E. - New
 $240,000Active3 beds 2 baths1,105 sq. ft.
$240,000Active3 beds 2 baths1,105 sq. ft.1341 S 27 Street, Omaha, NE 68105
MLS# 22532939Listed by: RE/MAX RESULTS
