16806 M Circle, Omaha, NE 68135
Local realty services provided by:Better Homes and Gardens Real Estate The Good Life Group
16806 M Circle,Omaha, NE 68135
$405,000
- 4 Beds
- 3 Baths
- 2,312 sq. ft.
- Single family
- Pending
Listed by:
- oscar barrerabetter homes and gardens r.e.
MLS#:22526481
Source:NE_OABR
Price summary
- Price:$405,000
- Price per sq. ft.:$175.17
About this home
Here is the polished home you have been waiting for! A beautifully updated 4 bedroom, 2.5 bathroom, 2 car garage home tucked in a desirable Omaha neighborhood. This property blends comfort, style and functionality with thoughtful updates throughout. Step inside to find fresh interior paint, brand-new carpet (2025), and updated main floor flooring that create a warm, move-in ready feel. The updated kitchen is the true highlight, featuring modern finishes and ample space for cooking and entertaining. The finished basement offers additional living space- perfect for a home theater, playroom or office. Outside you can enjoy the newly painted exterior (2025) that adds instant curb appeal, along with a dedicated fire pit area designed for relaxing evenings and friends. With its inviting updates, spacious layout and charming outdoor amenities. this home is ready for its new owner to move right in and enjoy.
Contact an agent
Home facts
- Year built:1992
- Listing ID #:22526481
- Added:9 day(s) ago
- Updated:September 27, 2025 at 01:01 AM
Rooms and interior
- Bedrooms:4
- Total bathrooms:3
- Full bathrooms:2
- Half bathrooms:1
- Living area:2,312 sq. ft.
Heating and cooling
- Cooling:Central Air
- Heating:Forced Air
Structure and exterior
- Roof:Composition
- Year built:1992
- Building area:2,312 sq. ft.
- Lot area:0.23 Acres
Schools
- High school:Millard West
- Middle school:Russell
- Elementary school:Willowdale
Utilities
- Water:Public
- Sewer:Public Sewer
Finances and disclosures
- Price:$405,000
- Price per sq. ft.:$175.17
- Tax amount:$4,546 (2024)
New listings near 16806 M Circle
- New
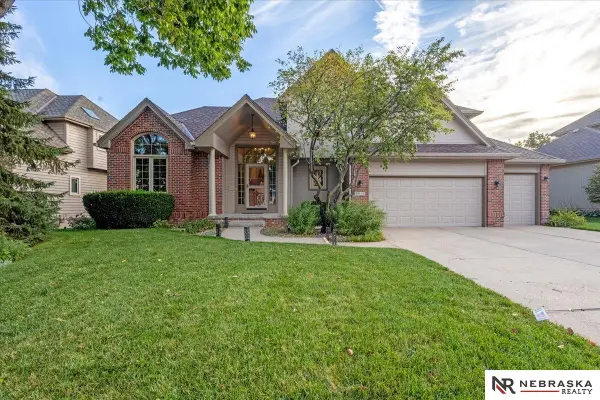 $465,000Active4 beds 3 baths3,001 sq. ft.
$465,000Active4 beds 3 baths3,001 sq. ft.5515 S 171st Street, Omaha, NE 68135
MLS# 22527578Listed by: NEBRASKA REALTY - New
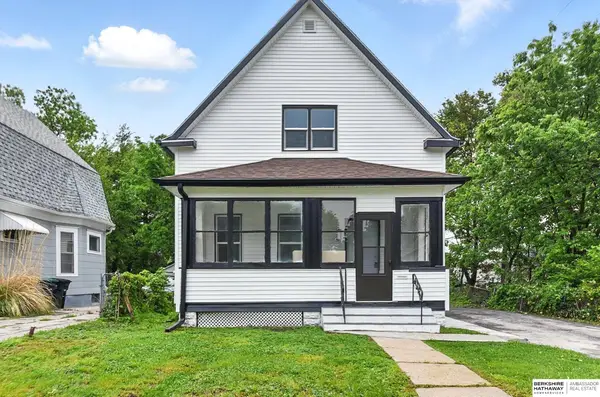 $189,000Active3 beds 2 baths1,399 sq. ft.
$189,000Active3 beds 2 baths1,399 sq. ft.2909 N 26 Street, Omaha, NE 68111
MLS# 22527725Listed by: BHHS AMBASSADOR REAL ESTATE - New
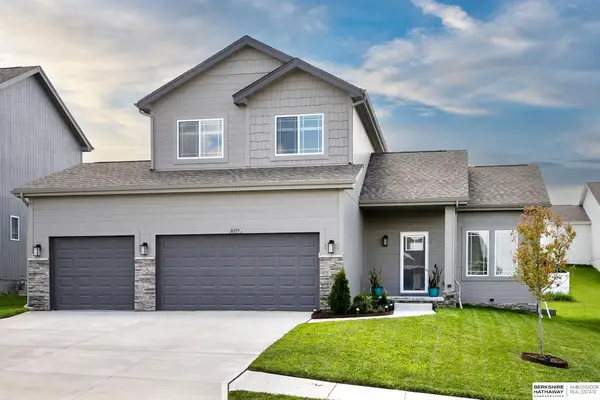 $369,900Active4 beds 4 baths2,234 sq. ft.
$369,900Active4 beds 4 baths2,234 sq. ft.16919 Huntington Avenue, Omaha, NE 68116
MLS# 22527723Listed by: BHHS AMBASSADOR REAL ESTATE - New
 $260,000Active4 beds 2 baths1,510 sq. ft.
$260,000Active4 beds 2 baths1,510 sq. ft.6729 S 135th Avenue, Omaha, NE 68137
MLS# 22527540Listed by: BHHS AMBASSADOR REAL ESTATE - New
 $543,425Active4 beds 3 baths2,640 sq. ft.
$543,425Active4 beds 3 baths2,640 sq. ft.5117 S 198th Avenue, Omaha, NE 68135
MLS# 22527716Listed by: TOAST REAL ESTATE - New
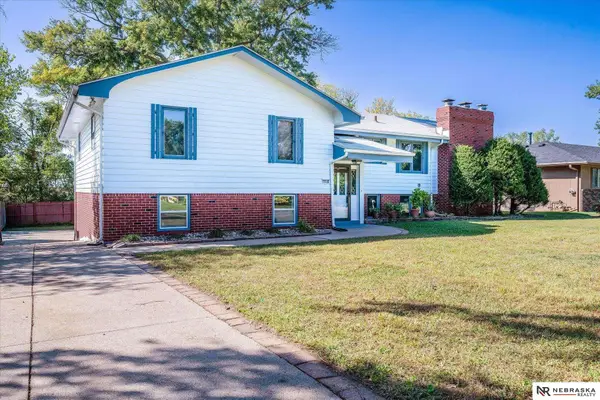 $280,000Active4 beds 3 baths2,572 sq. ft.
$280,000Active4 beds 3 baths2,572 sq. ft.7216 N 71 Avenue, Omaha, NE 68152
MLS# 22527718Listed by: NEBRASKA REALTY - Open Sun, 12 to 2pmNew
 $220,000Active3 beds 2 baths1,507 sq. ft.
$220,000Active3 beds 2 baths1,507 sq. ft.1468 S 14th Street, Omaha, NE 68108
MLS# 22527691Listed by: CENTURY 21 CENTURY REAL ESTATE - New
 Listed by BHGRE$349,900Active1 beds 2 baths1,465 sq. ft.
Listed by BHGRE$349,900Active1 beds 2 baths1,465 sq. ft.1502 Jones Street #207, Omaha, NE 68102-9999
MLS# 22527692Listed by: BETTER HOMES AND GARDENS R.E. - New
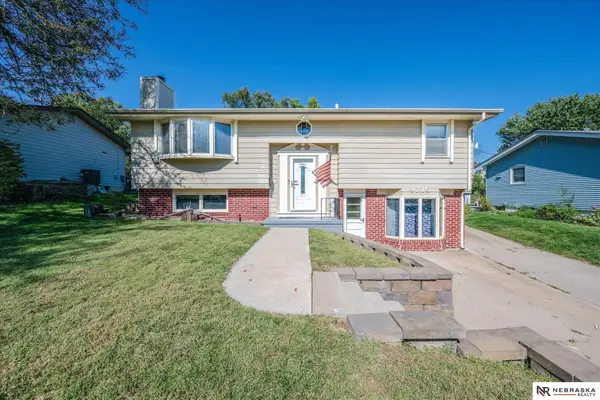 $260,000Active3 beds 2 baths1,905 sq. ft.
$260,000Active3 beds 2 baths1,905 sq. ft.9216 Sprague Street, Omaha, NE 68134
MLS# 22527694Listed by: NEBRASKA REALTY - New
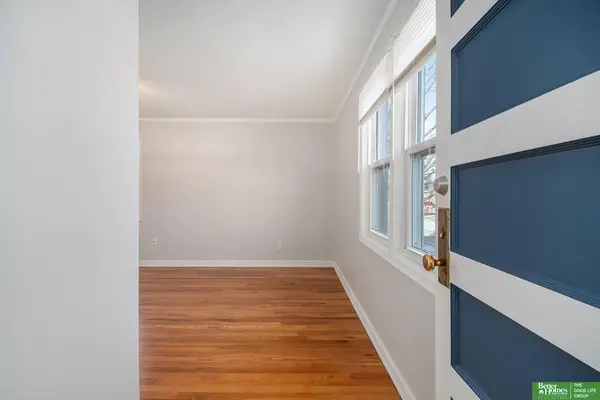 Listed by BHGRE$635,000Active6 beds 6 baths4,138 sq. ft.
Listed by BHGRE$635,000Active6 beds 6 baths4,138 sq. ft.5519 NW Radial Highway, Omaha, NE 68104
MLS# 22527700Listed by: BETTER HOMES AND GARDENS R.E.
