16821 O Circle, Omaha, NE 68135
Local realty services provided by:Better Homes and Gardens Real Estate The Good Life Group
16821 O Circle,Omaha, NE 68135
$499,000
- 3 Beds
- 4 Baths
- 3,275 sq. ft.
- Single family
- Active
Listed by:darian galyon
Office:nebraska realty
MLS#:22522545
Source:NE_OABR
Price summary
- Price:$499,000
- Price per sq. ft.:$152.37
About this home
Welcome to a truly unique home offering over 3,200 square feet of thoughtful living space in one of West Omaha's most desirable neighborhoods. Every inch is packed with upgrades, flexibility, & functionality you won't find anywhere else. Featuring 3+ bedrooms & 3 bathrooms, this spacious floor plan includes a private bonus area that can serve as a 4th bedroom, office, or home gym & includes a cedar closet for extra storage. The main floor laundry room is conveniently located next to the kitchen & has an extra toilet & sink perfect for busy households. The basement features a wet bar, tons of storage, & rare garage-access doors, ideal for moving large items in & out with ease. The primary suite is a true retreat with a spa-like bathroom, including a rainfall showerhead, wall jets, & skylights. Check out the extended 3-car garage space with double doors and stairs into the basement & step outside to your own backyard oasis with a built-in grill & prep area & expansive pa
Contact an agent
Home facts
- Year built:1995
- Listing ID #:22522545
- Added:68 day(s) ago
- Updated:September 20, 2025 at 10:15 AM
Rooms and interior
- Bedrooms:3
- Total bathrooms:4
- Full bathrooms:1
- Half bathrooms:1
- Living area:3,275 sq. ft.
Heating and cooling
- Cooling:Central Air, Window Unit(s)
- Heating:Forced Air
Structure and exterior
- Roof:Composition
- Year built:1995
- Building area:3,275 sq. ft.
- Lot area:0.35 Acres
Schools
- High school:Millard West
- Middle school:Russell
- Elementary school:Willowdale
Utilities
- Water:Public
Finances and disclosures
- Price:$499,000
- Price per sq. ft.:$152.37
- Tax amount:$6,166 (2024)
New listings near 16821 O Circle
- New
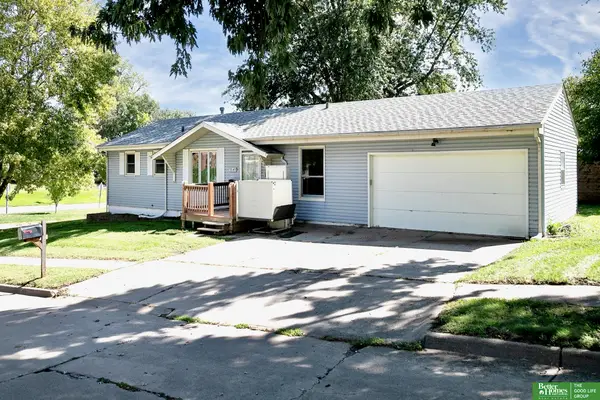 Listed by BHGRE$170,000Active2 beds 2 baths1,875 sq. ft.
Listed by BHGRE$170,000Active2 beds 2 baths1,875 sq. ft.9149 Fowler Avenue, Omaha, NE 68134
MLS# 22527454Listed by: BETTER HOMES AND GARDENS R.E. - New
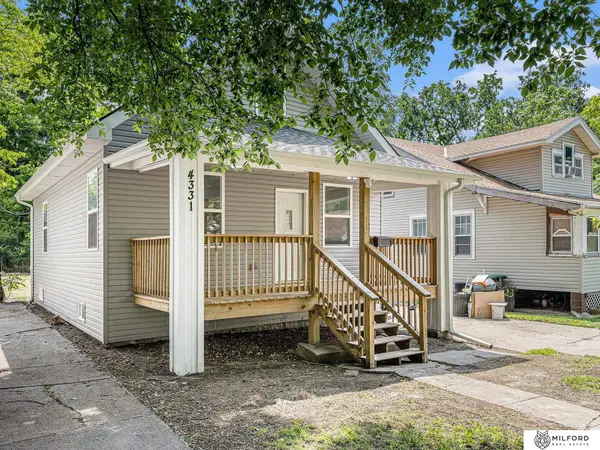 $150,000Active3 beds 1 baths1,024 sq. ft.
$150,000Active3 beds 1 baths1,024 sq. ft.4331 N 41st Street, Omaha, NE 68111
MLS# 22527455Listed by: MILFORD REAL ESTATE - New
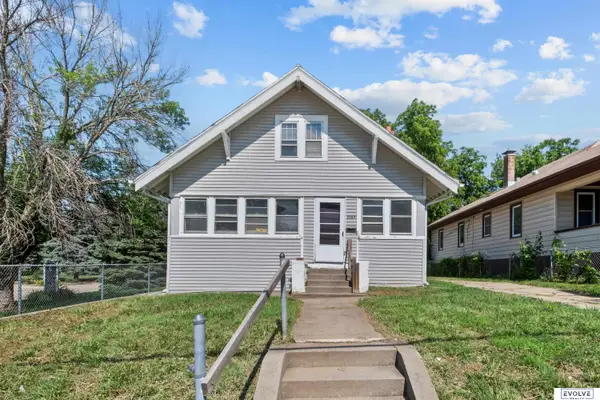 $174,500Active3 beds 1 baths1,522 sq. ft.
$174,500Active3 beds 1 baths1,522 sq. ft.3109 N 45th Street, Omaha, NE 68104
MLS# 22527458Listed by: EVOLVE REALTY - New
 $575,000Active5 beds 4 baths3,486 sq. ft.
$575,000Active5 beds 4 baths3,486 sq. ft.17637 Monroe Street, Omaha, NE 68135
MLS# 22525274Listed by: BHHS AMBASSADOR REAL ESTATE - New
 $689,900Active5 beds 4 baths2,982 sq. ft.
$689,900Active5 beds 4 baths2,982 sq. ft.691 J E George Boulevard, Omaha, NE 68132
MLS# 22527420Listed by: BHHS AMBASSADOR REAL ESTATE - New
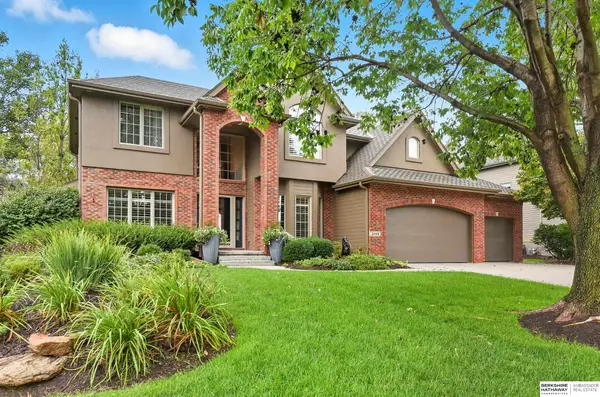 $715,000Active4 beds 5 baths4,296 sq. ft.
$715,000Active4 beds 5 baths4,296 sq. ft.2448 S 191st Circle, Omaha, NE 68130
MLS# 22527421Listed by: BHHS AMBASSADOR REAL ESTATE - Open Sat, 11am to 1pmNew
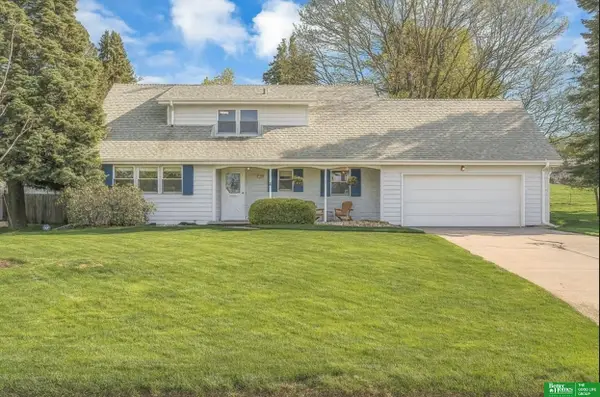 Listed by BHGRE$449,900Active5 beds 4 baths3,326 sq. ft.
Listed by BHGRE$449,900Active5 beds 4 baths3,326 sq. ft.12079 Westover Road, Omaha, NE 68154
MLS# 22527422Listed by: BETTER HOMES AND GARDENS R.E. - New
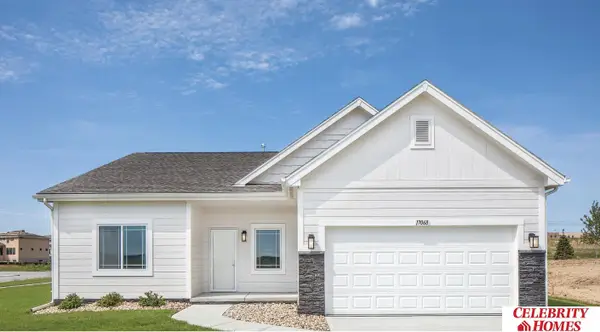 $308,900Active2 beds 2 baths1,421 sq. ft.
$308,900Active2 beds 2 baths1,421 sq. ft.8162 N 113 Avenue, Omaha, NE 68142
MLS# 22527424Listed by: CELEBRITY HOMES INC - New
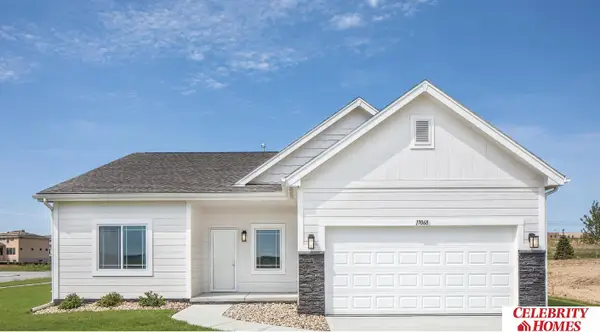 $308,900Active2 beds 2 baths1,421 sq. ft.
$308,900Active2 beds 2 baths1,421 sq. ft.8166 N 113 Avenue, Omaha, NE 68142
MLS# 22527425Listed by: CELEBRITY HOMES INC - New
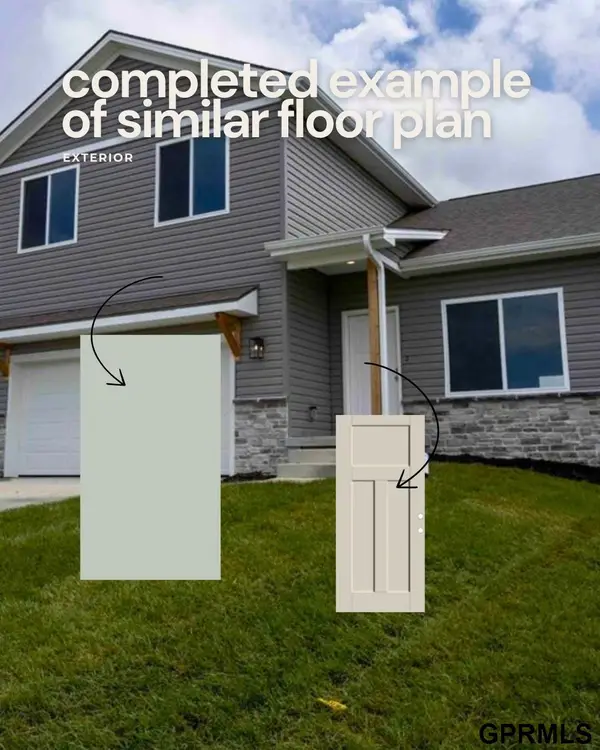 $390,000Active5 beds 4 baths2,619 sq. ft.
$390,000Active5 beds 4 baths2,619 sq. ft.7934 N 93 Street, Omaha, NE 68122
MLS# 22527430Listed by: TOAST REAL ESTATE
