16904 L Circle, Omaha, NE 68135
Local realty services provided by:Better Homes and Gardens Real Estate The Good Life Group
16904 L Circle,Omaha, NE 68135
$415,000
- 4 Beds
- 3 Baths
- 2,447 sq. ft.
- Single family
- Active
Upcoming open houses
- Sun, Oct 1211:00 am - 01:00 pm
Listed by:lesley clark
Office:bhhs ambassador real estate
MLS#:22527959
Source:NE_OABR
Price summary
- Price:$415,000
- Price per sq. ft.:$169.6
About this home
Welcome to this fantastic 2-story home in the desirable Lakeshore neighborhood! Nestled on a quiet cul-de-sac and within walking distance to trails, Zorinsky Lake, and parks, this home is also part of the Millard Public School District. Featuring 4 bedrooms, 3 bathrooms, and a 3-car garage, the layout includes a formal dining room, spacious living and family rooms, plus an eat-in kitchen. All the major updates are done, newer windows, fresh paint and carpet, 75-gallon water heater, insulated garage doors, and a Euroshield hail-proof roof with transferable warranty (new roof & gutters in 2019). The fenced lot offers an in-ground sprinkler system and a backyard shed for extra storage. Inside, you'll appreciate the convenient 2nd-floor laundry, generously sized bedrooms, and flexible living spaces that fit every lifestyle. This well-cared-for home is move-in ready and waiting for its next chapter.
Contact an agent
Home facts
- Year built:1993
- Listing ID #:22527959
- Added:9 day(s) ago
- Updated:October 10, 2025 at 02:49 PM
Rooms and interior
- Bedrooms:4
- Total bathrooms:3
- Full bathrooms:2
- Half bathrooms:1
- Living area:2,447 sq. ft.
Heating and cooling
- Cooling:Central Air
- Heating:Electric, Forced Air
Structure and exterior
- Roof:Composition
- Year built:1993
- Building area:2,447 sq. ft.
- Lot area:0.18 Acres
Schools
- High school:Millard West
- Middle school:Russell
- Elementary school:Willowdale
Utilities
- Water:Public
- Sewer:Public Sewer
Finances and disclosures
- Price:$415,000
- Price per sq. ft.:$169.6
- Tax amount:$4,966 (2024)
New listings near 16904 L Circle
- New
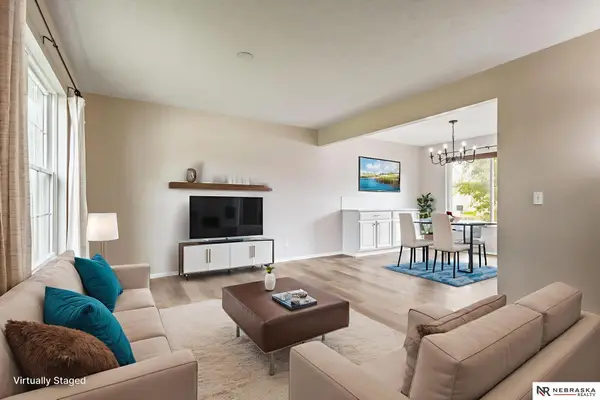 $362,900Active4 beds 4 baths2,497 sq. ft.
$362,900Active4 beds 4 baths2,497 sq. ft.15971 R Street, Omaha, NE 68135
MLS# 22529172Listed by: NEBRASKA REALTY - New
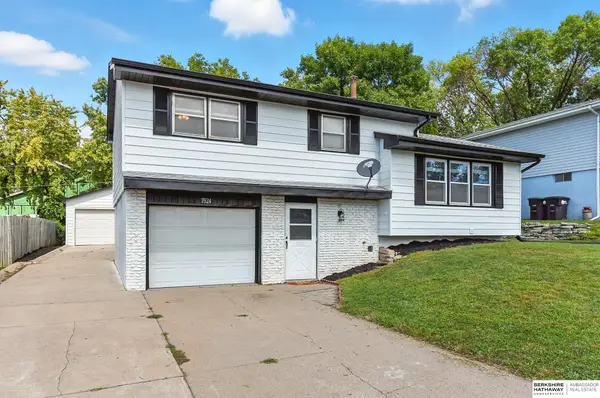 $250,000Active4 beds 2 baths1,243 sq. ft.
$250,000Active4 beds 2 baths1,243 sq. ft.7524 Bauman Avenue, Omaha, NE 68122
MLS# 22529173Listed by: BHHS AMBASSADOR REAL ESTATE - New
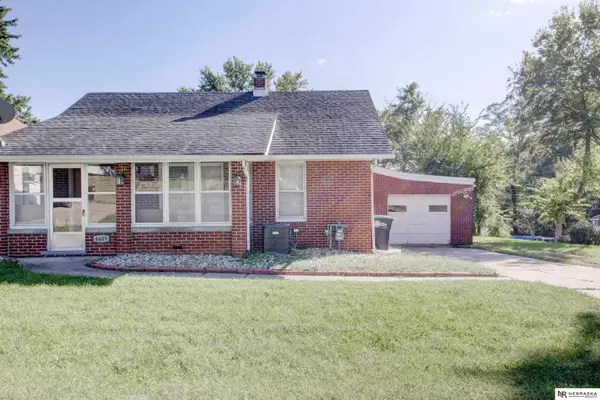 $165,000Active3 beds 1 baths979 sq. ft.
$165,000Active3 beds 1 baths979 sq. ft.4609 Fowler Avenue, Omaha, NE 68104
MLS# 22529146Listed by: NEBRASKA REALTY - New
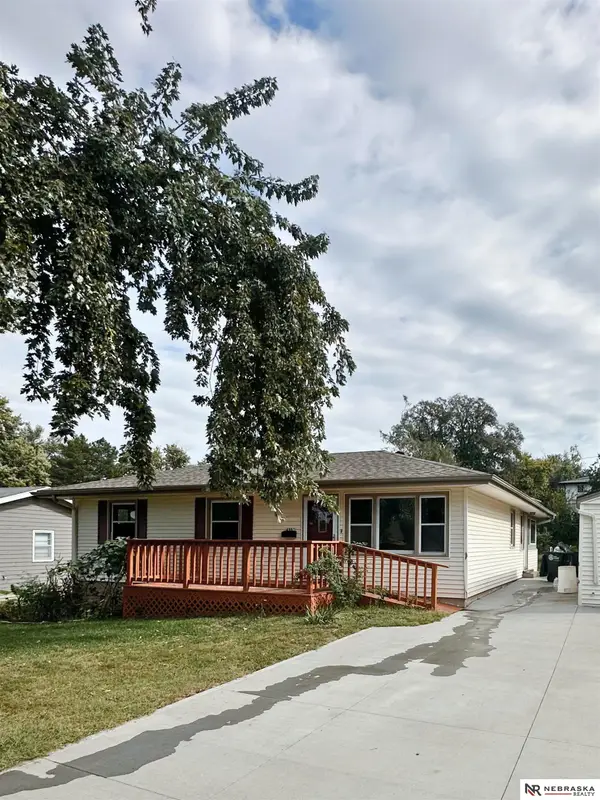 $165,000Active3 beds 2 baths1,484 sq. ft.
$165,000Active3 beds 2 baths1,484 sq. ft.4903 N 64th Street, Omaha, NE 68104
MLS# 22529147Listed by: NEBRASKA REALTY - New
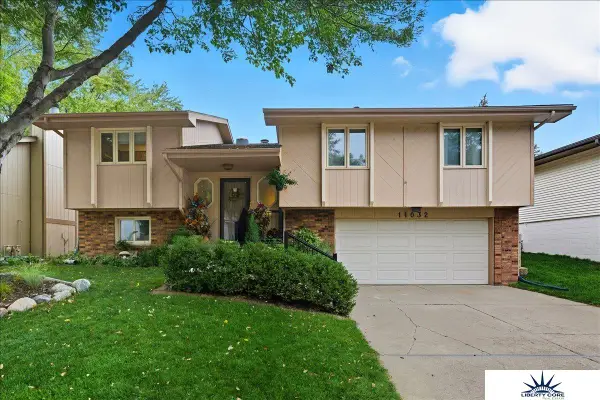 $270,000Active4 beds 2 baths1,714 sq. ft.
$270,000Active4 beds 2 baths1,714 sq. ft.11032 Crown Point Avenue, Omaha, NE 68164
MLS# 22529149Listed by: LIBERTY CORE REAL ESTATE - New
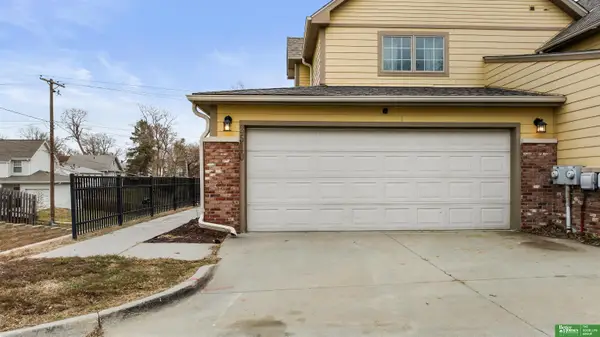 Listed by BHGRE$210,000Active3 beds 3 baths1,404 sq. ft.
Listed by BHGRE$210,000Active3 beds 3 baths1,404 sq. ft.2510 N 42 Street, Omaha, NE 68111
MLS# 22529157Listed by: BETTER HOMES AND GARDENS R.E. - New
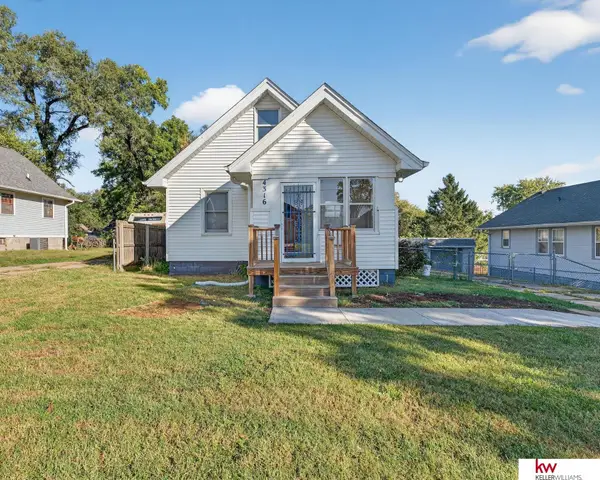 $154,950Active2 beds 2 baths889 sq. ft.
$154,950Active2 beds 2 baths889 sq. ft.4316 Saratoga Street, Omaha, NE 68111
MLS# 22529159Listed by: KELLER WILLIAMS GREATER OMAHA - New
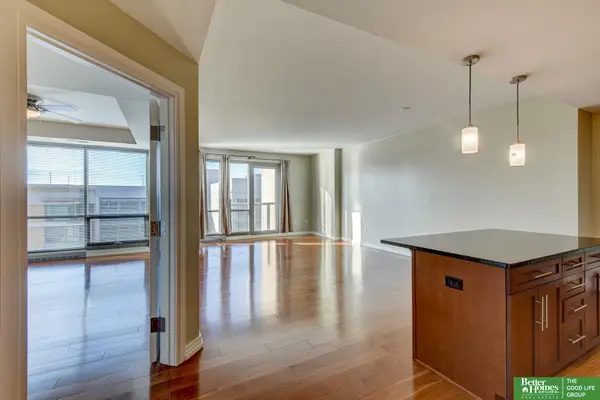 Listed by BHGRE$260,000Active1 beds 1 baths964 sq. ft.
Listed by BHGRE$260,000Active1 beds 1 baths964 sq. ft.3200 Farnam Court #3610, Omaha, NE 68131
MLS# 22529160Listed by: BETTER HOMES AND GARDENS R.E. - Open Sun, 1 to 3pmNew
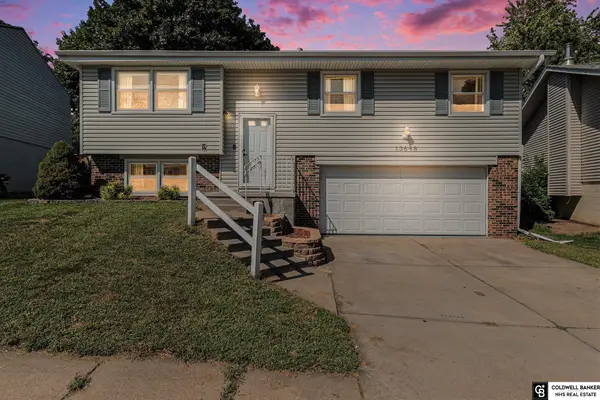 $269,000Active3 beds 2 baths1,297 sq. ft.
$269,000Active3 beds 2 baths1,297 sq. ft.13648 W Street, Omaha, NE 68137
MLS# 22529139Listed by: COLDWELL BANKER NHS RE - Open Sat, 12 to 1:30pmNew
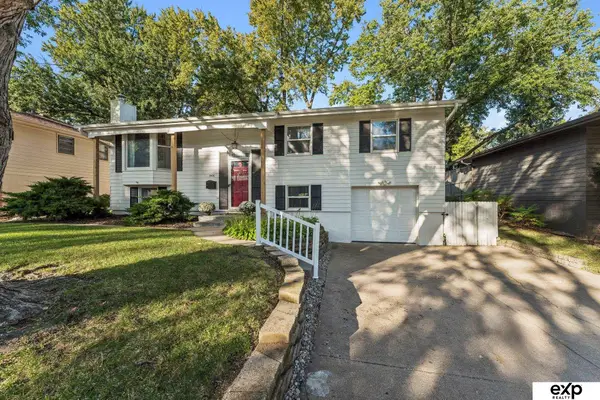 $265,000Active3 beds 2 baths1,650 sq. ft.
$265,000Active3 beds 2 baths1,650 sq. ft.2406 S 123 Avenue, Omaha, NE 68144
MLS# 22522854Listed by: EXP REALTY LLC
