17004 V Street, Omaha, NE 68135
Local realty services provided by:Better Homes and Gardens Real Estate The Good Life Group
17004 V Street,Omaha, NE 68135
$475,000
- 4 Beds
- 4 Baths
- 2,920 sq. ft.
- Single family
- Active
Upcoming open houses
- Sun, Sep 2112:00 pm - 02:00 pm
Listed by:deb ellis
Office:bhhs ambassador real estate
MLS#:22526505
Source:NE_OABR
Price summary
- Price:$475,000
- Price per sq. ft.:$162.67
- Monthly HOA dues:$12.5
About this home
OPEN SUN 12-2, Spacious 2-story in Mission Park! Nearly 3,000 sq. ft. above grade w/oversized rooms throughout. Classic black/white exterior w/brick accents & 3-car garage. Beautiful hardwood floors through most of the first floor. Formal dining room & office w/French doors, plantation shutters off the front foyer with its standout grand entry & custom T-staircase. The open living room w/fireplace & built-ins opens to the eat-in kitchen. Upstairs you will find a generous 22x14 primary suite w/tray ceiling, new carpet, lrg bath & huge walk-in closet. Bedrooms 2 & 3 share a full bath, while bedroom 4 has a private bath, (all bedrooms are oversized w/walk-in closets). Major upgrades just completed: HVAC (furnace & A/C), water heater, roof, gutters, downspouts, exterior paint & a brand-new 19x13 deck overlooking the spacious backyard. 6 new windows replace 2024. The lower level offers endless possibilities with nearly 1,300 sq. ft., 3 daylight windows & ¾ bath rough-in ready to finish.
Contact an agent
Home facts
- Year built:1994
- Listing ID #:22526505
- Added:1 day(s) ago
- Updated:September 18, 2025 at 08:39 PM
Rooms and interior
- Bedrooms:4
- Total bathrooms:4
- Full bathrooms:2
- Half bathrooms:1
- Living area:2,920 sq. ft.
Heating and cooling
- Cooling:Central Air
- Heating:Forced Air
Structure and exterior
- Roof:Composition
- Year built:1994
- Building area:2,920 sq. ft.
- Lot area:0.26 Acres
Schools
- High school:Millard West
- Middle school:Russell
- Elementary school:Willowdale
Utilities
- Water:Public
- Sewer:Public Sewer
Finances and disclosures
- Price:$475,000
- Price per sq. ft.:$162.67
- Tax amount:$6,600 (2024)
New listings near 17004 V Street
- New
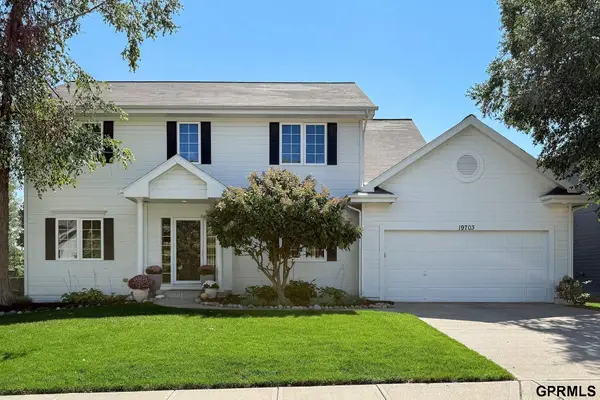 $460,000Active4 beds 4 baths3,060 sq. ft.
$460,000Active4 beds 4 baths3,060 sq. ft.19703 Pine Street, Omaha, NE 68130
MLS# 22526687Listed by: EXCHANGE BROKERS - New
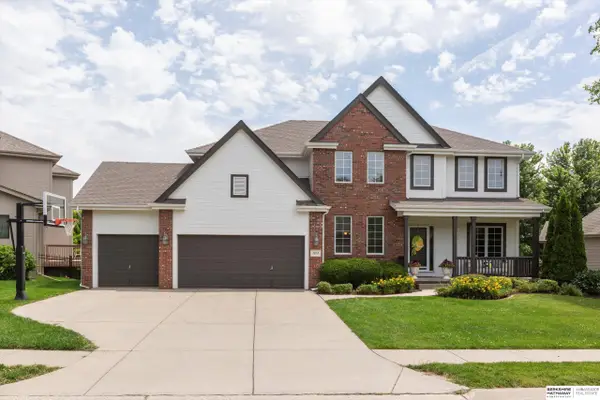 $630,000Active4 beds 5 baths3,661 sq. ft.
$630,000Active4 beds 5 baths3,661 sq. ft.1213 S 195th Street, Omaha, NE 68130
MLS# 22526666Listed by: BHHS AMBASSADOR REAL ESTATE - New
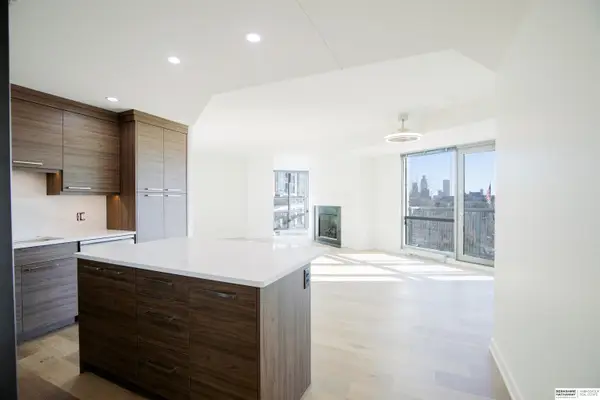 $490,000Active2 beds 3 baths1,637 sq. ft.
$490,000Active2 beds 3 baths1,637 sq. ft.200 S 31st Avenue #4209, Omaha, NE 68131
MLS# 22526675Listed by: BHHS AMBASSADOR REAL ESTATE - New
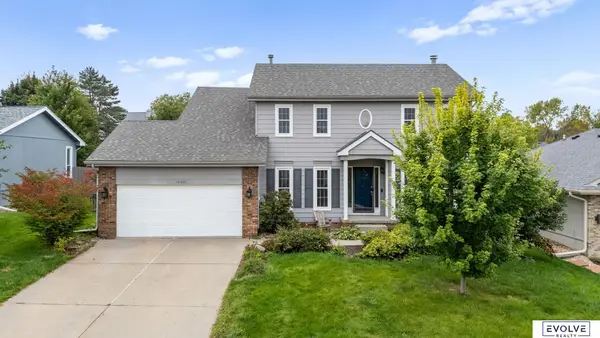 $400,000Active4 beds 3 baths2,674 sq. ft.
$400,000Active4 beds 3 baths2,674 sq. ft.16921 Patterson Drive, Omaha, NE 68135
MLS# 22526646Listed by: EVOLVE REALTY - New
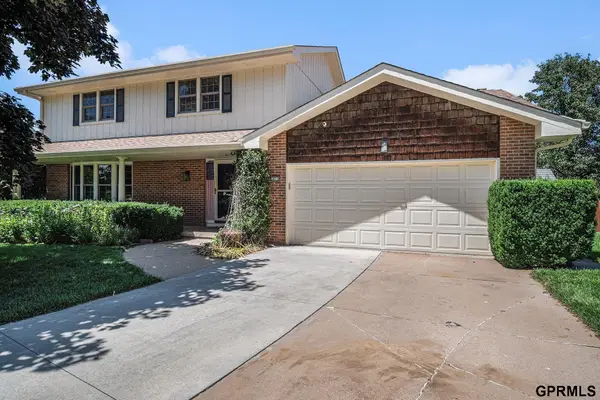 $382,500Active4 beds 3 baths3,038 sq. ft.
$382,500Active4 beds 3 baths3,038 sq. ft.14710 Frances Circle, Omaha, NE 68144
MLS# 22526657Listed by: MERAKI REALTY GROUP - Open Sun, 12 to 2pmNew
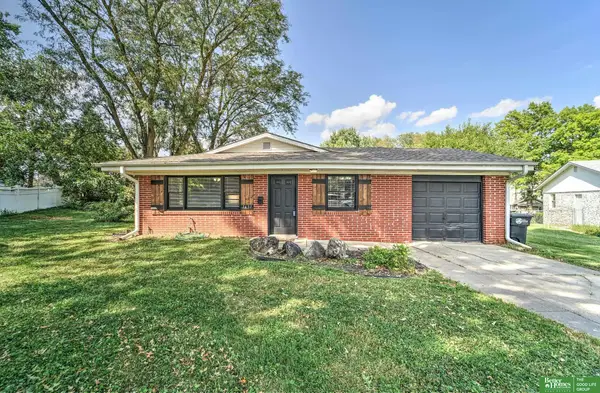 Listed by BHGRE$259,000Active5 beds 3 baths2,516 sq. ft.
Listed by BHGRE$259,000Active5 beds 3 baths2,516 sq. ft.7437 Schuyler Drive, Omaha, NE 68114
MLS# 22526635Listed by: BETTER HOMES AND GARDENS R.E. - New
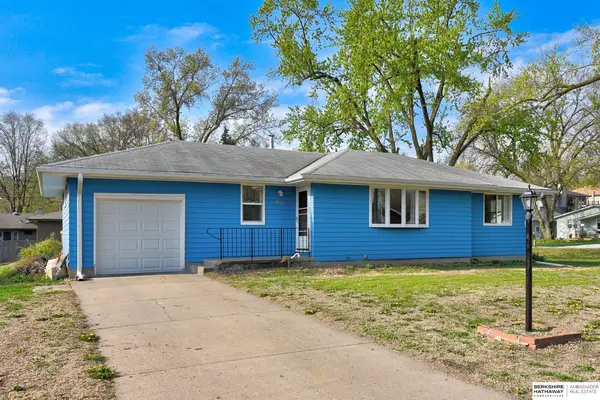 $250,000Active3 beds 2 baths1,159 sq. ft.
$250,000Active3 beds 2 baths1,159 sq. ft.8539 Hamilton Street, Omaha, NE 68114
MLS# 22526637Listed by: BHHS AMBASSADOR REAL ESTATE - New
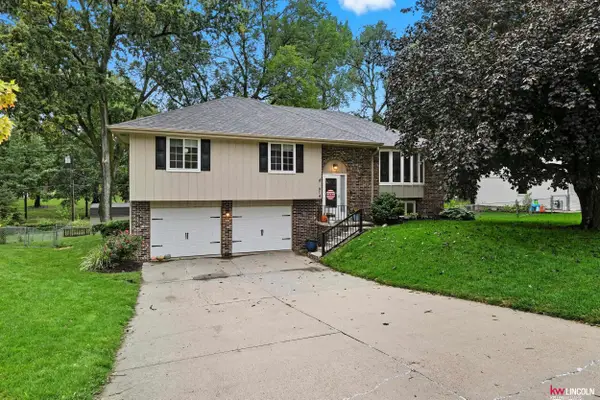 $375,000Active3 beds 2 baths2,012 sq. ft.
$375,000Active3 beds 2 baths2,012 sq. ft.914 S 216 Street, Omaha, NE 68022
MLS# 22526639Listed by: KELLER WILLIAMS LINCOLN - New
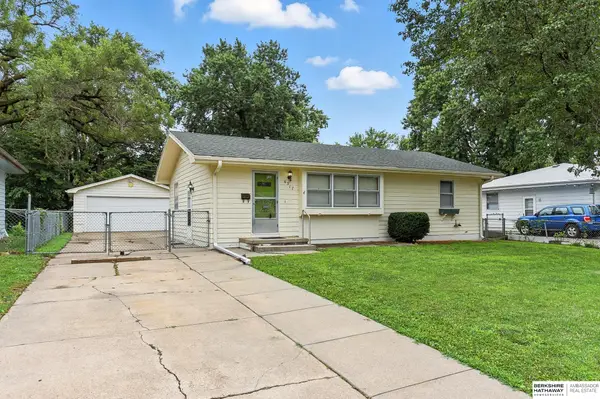 $192,500Active3 beds 1 baths1,040 sq. ft.
$192,500Active3 beds 1 baths1,040 sq. ft.6317 Camden Avenue, Omaha, NE 68104
MLS# 22526643Listed by: BHHS AMBASSADOR REAL ESTATE - New
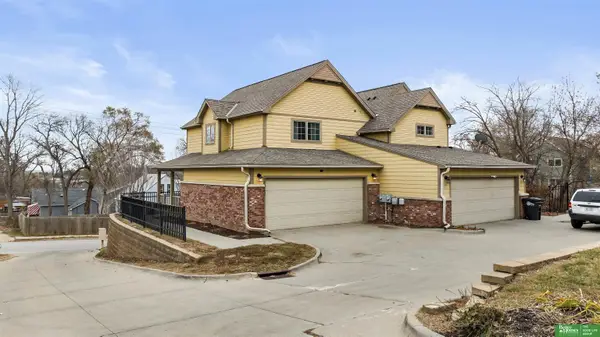 Listed by BHGRE$215,000Active3 beds 3 baths1,404 sq. ft.
Listed by BHGRE$215,000Active3 beds 3 baths1,404 sq. ft.2510 N 42 Street, Omaha, NE 68111
MLS# 22526644Listed by: BETTER HOMES AND GARDENS R.E.
