17012 Karen Street, Omaha, NE 68135
Local realty services provided by:Better Homes and Gardens Real Estate The Good Life Group
17012 Karen Street,Omaha, NE 68135
$415,000
- 4 Beds
- 4 Baths
- 2,617 sq. ft.
- Single family
- Pending
Listed by:erin oberhauser
Office:nebraska realty
MLS#:22521904
Source:NE_OABR
Price summary
- Price:$415,000
- Price per sq. ft.:$158.58
About this home
Open 8/10, 1:30-3:30 It's finally here!! Amazing home in popular Lake Shore subdivision. Main floor has formal living room/office, formal dining room, family room with gas fireplace and a wonderful kitchen! The kitchen has granite counters, ceramic tile backsplash, stainless appliances including a gas range that's fun to cook on, microwave, refrigerator, and new dishwasher! There is also a pantry, dining area with ceiling fan, and access to the TimberTech deck. The second floor has a stellar primary bedroom with vaulted ceiling, ensuite with 2 sinks, shower, whirlpool tub, walk-in closet, and skylight. Up there, you'll also encounter three large bedrooms plus a bonus flex space above the garage that is fully finished for your convenience. The lower level has a rec room with corner fireplace, built-in shelving, and another bonus room that could easily be finished into a 5th bedroom. HVAC was new in 2018 and the roof was 2019. Excellent location close to Zorinsky Lake and walking trails.
Contact an agent
Home facts
- Year built:1996
- Listing ID #:22521904
- Added:51 day(s) ago
- Updated:September 09, 2025 at 10:37 AM
Rooms and interior
- Bedrooms:4
- Total bathrooms:4
- Full bathrooms:2
- Half bathrooms:1
- Living area:2,617 sq. ft.
Heating and cooling
- Cooling:Central Air
- Heating:Forced Air
Structure and exterior
- Roof:Composition
- Year built:1996
- Building area:2,617 sq. ft.
- Lot area:0.22 Acres
Schools
- High school:Millard West
- Middle school:Russell
- Elementary school:Rohwer
Utilities
- Water:Public
- Sewer:Public Sewer
Finances and disclosures
- Price:$415,000
- Price per sq. ft.:$158.58
- Tax amount:$5,625 (2024)
New listings near 17012 Karen Street
- New
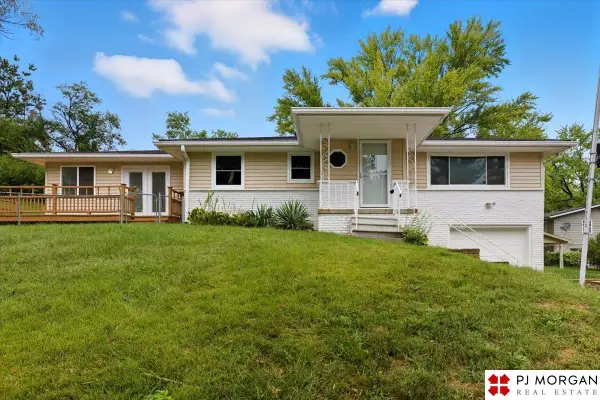 $285,000Active3 beds 2 baths2,216 sq. ft.
$285,000Active3 beds 2 baths2,216 sq. ft.8006 Groves Circle, Omaha, NE 68147
MLS# 22527465Listed by: PJ MORGAN REAL ESTATE - New
 $260,000Active3 beds 2 baths1,512 sq. ft.
$260,000Active3 beds 2 baths1,512 sq. ft.9021 Westridge Drive, Omaha, NE 68124
MLS# 22527467Listed by: BHHS AMBASSADOR REAL ESTATE - New
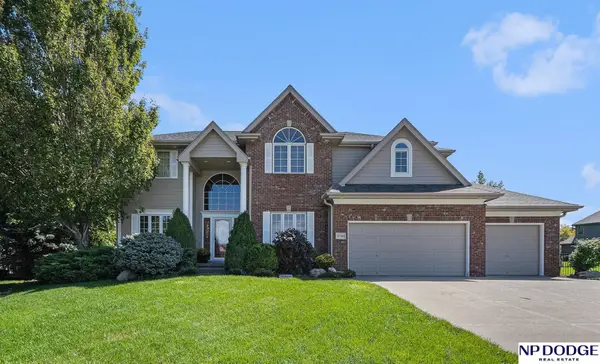 $650,000Active4 beds 4 baths3,614 sq. ft.
$650,000Active4 beds 4 baths3,614 sq. ft.19310 Nina Circle, Omaha, NE 68130
MLS# 22527471Listed by: NP DODGE RE SALES INC 148DODGE - New
 $500,000Active4 beds 4 baths3,703 sq. ft.
$500,000Active4 beds 4 baths3,703 sq. ft.17450 L Street, Omaha, NE 68135
MLS# 22527474Listed by: MERAKI REALTY GROUP - New
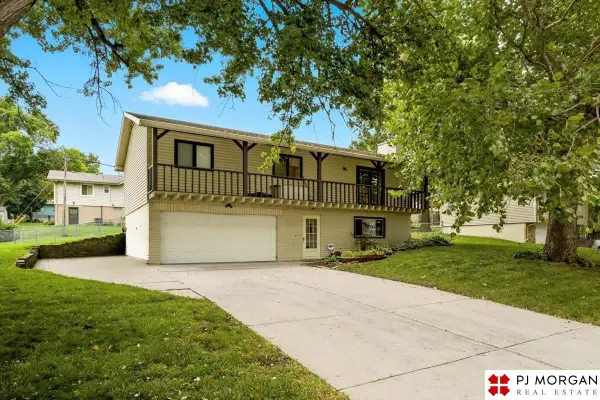 $280,000Active3 beds 3 baths1,806 sq. ft.
$280,000Active3 beds 3 baths1,806 sq. ft.5011 N 107th Street, Omaha, NE 68134
MLS# 22527475Listed by: PJ MORGAN REAL ESTATE - New
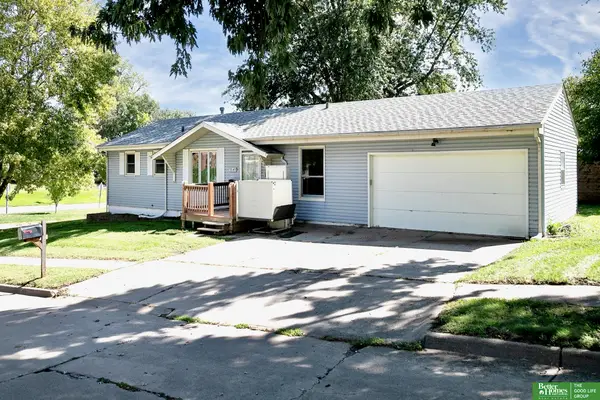 Listed by BHGRE$170,000Active2 beds 2 baths1,875 sq. ft.
Listed by BHGRE$170,000Active2 beds 2 baths1,875 sq. ft.9149 Fowler Avenue, Omaha, NE 68134
MLS# 22527454Listed by: BETTER HOMES AND GARDENS R.E. - New
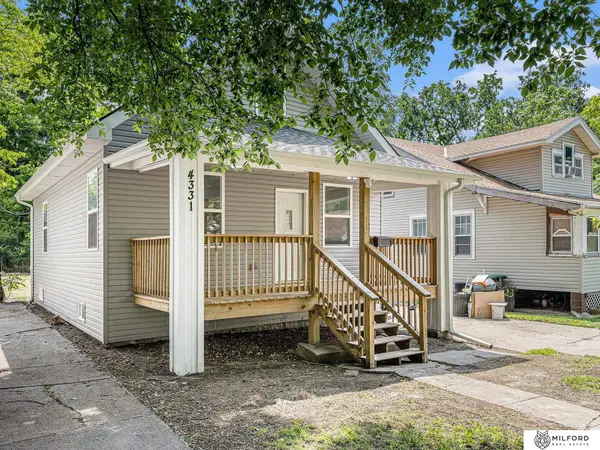 $150,000Active3 beds 1 baths1,024 sq. ft.
$150,000Active3 beds 1 baths1,024 sq. ft.4331 N 41st Street, Omaha, NE 68111
MLS# 22527455Listed by: MILFORD REAL ESTATE - New
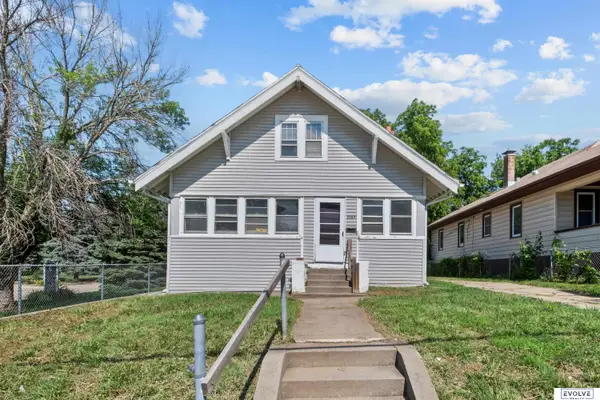 $174,500Active3 beds 1 baths1,522 sq. ft.
$174,500Active3 beds 1 baths1,522 sq. ft.3109 N 45th Street, Omaha, NE 68104
MLS# 22527458Listed by: EVOLVE REALTY - New
 $575,000Active5 beds 4 baths3,486 sq. ft.
$575,000Active5 beds 4 baths3,486 sq. ft.17637 Monroe Street, Omaha, NE 68135
MLS# 22525274Listed by: BHHS AMBASSADOR REAL ESTATE - New
 $689,900Active5 beds 4 baths2,982 sq. ft.
$689,900Active5 beds 4 baths2,982 sq. ft.691 J E George Boulevard, Omaha, NE 68132
MLS# 22527420Listed by: BHHS AMBASSADOR REAL ESTATE
