17020 Erskine Street, Omaha, NE 68116
Local realty services provided by:Better Homes and Gardens Real Estate The Good Life Group
17020 Erskine Street,Omaha, NE 68116
$600,000
- 5 Beds
- 3 Baths
- 3,505 sq. ft.
- Single family
- Active
Listed by: melissa hauptman
Office: keller williams greater omaha
MLS#:22529016
Source:NE_OABR
Price summary
- Price:$600,000
- Price per sq. ft.:$171.18
- Monthly HOA dues:$10.42
About this home
Seller offering up to $5,000 in closing costs, prepaids if successfully closed by 12/20/25. Stunning 5 bd/3 bath walkout w/2 full kitchens. Host unforgettable gatherings in this beautiful oasis. The spacious main level, features soaring 10' & cathedral ceilings & flows seamlessly, with elegant wood floors & illuminated space bathed in natural light. Electric shades offer modern convenience & privacy. Kitchens complete with granite & quartz countertops with convenient wall oven on main floor. Enjoy your morning coffee & relax on the new composite deck. The classy stamped patio is ideal for hosting around the built in fire pit, all set within lush new landscaping. Inside, the walkout basement provides versatile living options with 2 bedrms, bonus rm & plenty of storage. Epoxy garage floor provides a clean, polished finish that is both functional & impressive. Fresh int/ext paint, new roof & carpet 2023. Ideal multi generational home too! AMA
Contact an agent
Home facts
- Year built:2005
- Listing ID #:22529016
- Added:49 day(s) ago
- Updated:November 28, 2025 at 11:13 AM
Rooms and interior
- Bedrooms:5
- Total bathrooms:3
- Full bathrooms:2
- Living area:3,505 sq. ft.
Heating and cooling
- Cooling:Central Air
- Heating:Forced Air
Structure and exterior
- Year built:2005
- Building area:3,505 sq. ft.
- Lot area:0.27 Acres
Schools
- High school:Elkhorn North
- Middle school:Elk Grand
- Elementary school:Manchester
Utilities
- Water:Public
- Sewer:Public Sewer
Finances and disclosures
- Price:$600,000
- Price per sq. ft.:$171.18
- Tax amount:$6,931 (2024)
New listings near 17020 Erskine Street
- New
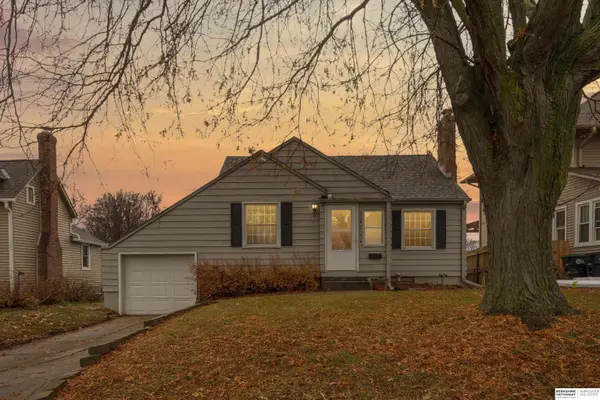 $200,000Active3 beds 2 baths1,269 sq. ft.
$200,000Active3 beds 2 baths1,269 sq. ft.1836 N 49th Avenue, Omaha, NE 68104
MLS# 22533606Listed by: BHHS AMBASSADOR REAL ESTATE - New
 $443,725Active4 beds 3 baths2,546 sq. ft.
$443,725Active4 beds 3 baths2,546 sq. ft.18418 Palisades Drive, Omaha, NE 68136
MLS# 22533863Listed by: BHHS AMBASSADOR REAL ESTATE - New
 $351,000Active3 beds 2 baths2,042 sq. ft.
$351,000Active3 beds 2 baths2,042 sq. ft.4932 Franklin Street, Omaha, NE 68104
MLS# 22533851Listed by: EXP REALTY LLC - New
 $150,000Active3 beds 2 baths1,644 sq. ft.
$150,000Active3 beds 2 baths1,644 sq. ft.5318 Bay Meadows Road, Omaha, NE 68127
MLS# 22533847Listed by: NP DODGE RE SALES INC 148DODGE - New
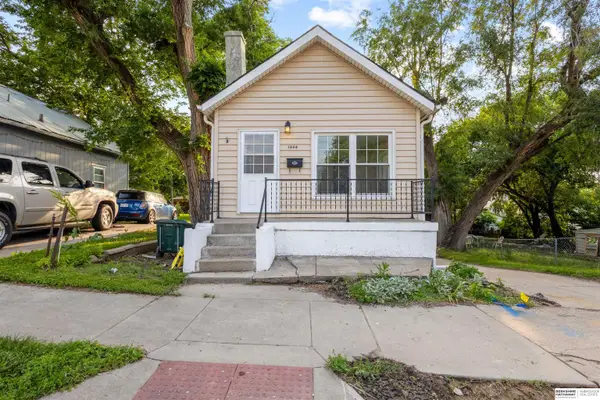 $164,000Active2 beds 2 baths1,058 sq. ft.
$164,000Active2 beds 2 baths1,058 sq. ft.1444 S 16th Street, Omaha, NE 68108
MLS# 22533843Listed by: BHHS AMBASSADOR REAL ESTATE - New
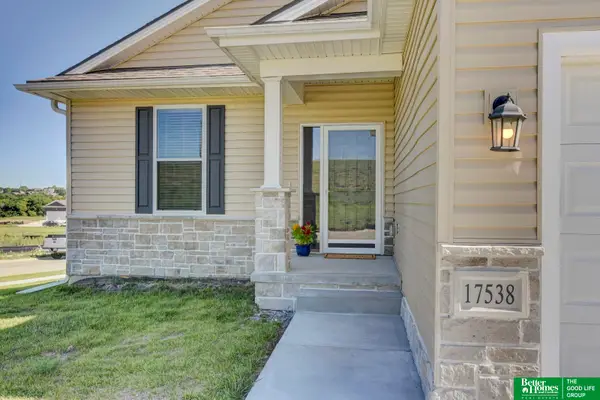 Listed by BHGRE$364,770Active2 beds 2 baths1,351 sq. ft.
Listed by BHGRE$364,770Active2 beds 2 baths1,351 sq. ft.17515 Greenleaf Drive, Omaha, NE 68136
MLS# 22533826Listed by: BETTER HOMES AND GARDENS R.E. - New
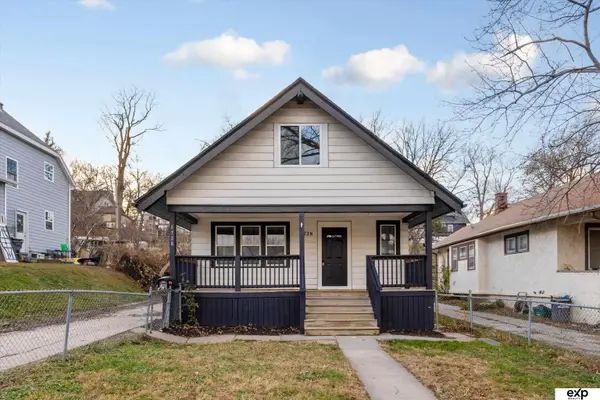 $220,000Active3 beds 2 baths1,407 sq. ft.
$220,000Active3 beds 2 baths1,407 sq. ft.1728 S 27th Street, Omaha, NE 68105
MLS# 22533827Listed by: EXP REALTY LLC - New
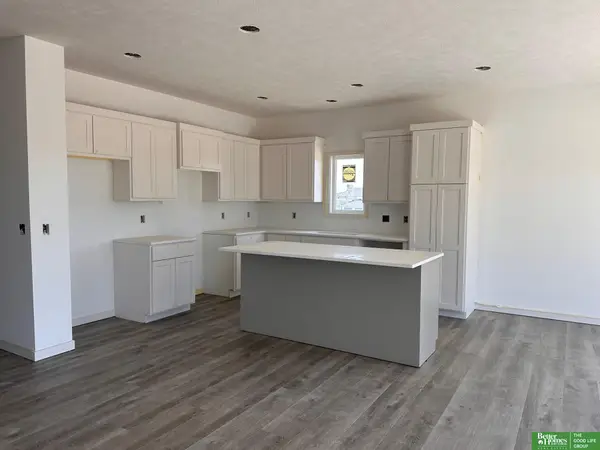 Listed by BHGRE$439,900Active3 beds 3 baths2,278 sq. ft.
Listed by BHGRE$439,900Active3 beds 3 baths2,278 sq. ft.20963 Ogden Street, Elkhorn, NE 68022
MLS# 22533829Listed by: BETTER HOMES AND GARDENS R.E. - Open Sun, 1 to 3pmNew
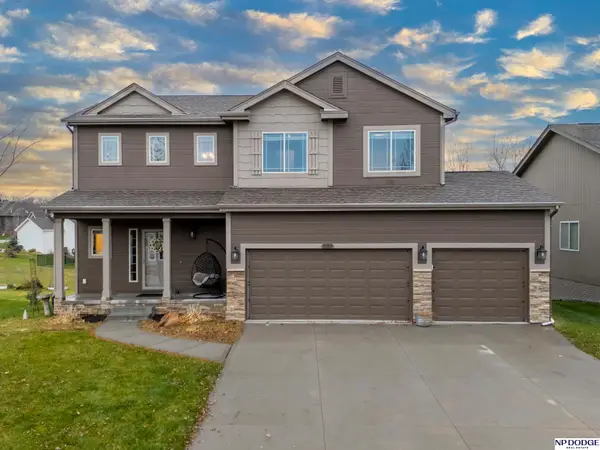 $420,000Active5 beds 4 baths2,426 sq. ft.
$420,000Active5 beds 4 baths2,426 sq. ft.9406 S 173rd Street, Omaha, NE 68136
MLS# 22533823Listed by: NP DODGE RE SALES INC 86DODGE - New
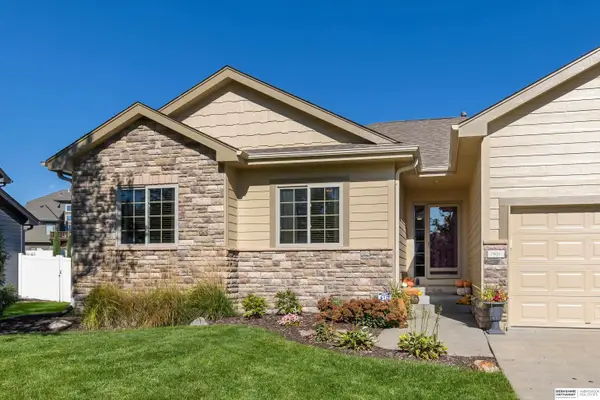 $515,000Active5 beds 3 baths3,309 sq. ft.
$515,000Active5 beds 3 baths3,309 sq. ft.7404 S 169th Street, Omaha, NE 68136
MLS# 22533816Listed by: BHHS AMBASSADOR REAL ESTATE
