1705 N 102nd Street, Omaha, NE 68114
Local realty services provided by:Better Homes and Gardens Real Estate The Good Life Group
1705 N 102nd Street,Omaha, NE 68114
$949,900
- 5 Beds
- 7 Baths
- 6,687 sq. ft.
- Single family
- Pending
Listed by:mari rensch
Office:np dodge re sales inc 86dodge
MLS#:22516267
Source:NE_OABR
Price summary
- Price:$949,900
- Price per sq. ft.:$142.05
- Monthly HOA dues:$125
About this home
Contract Pending Discover your dream home in Clin Mar Estates! This stunning 1.5-story brick residence boasts 4 bedrooms with a non-conforming in the lower level, 7 bathrooms, and a 3-car garage on a spacious 0.8-acre lot. The updated eat-in kitchen features ample cabinetry by Wood Specialties and granite countertops. Relax in the serene sunroom, complete with built-ins, French doors, a wet bar, and vaulted ceilings, overlooking the private backyard and Trex deck. All above-grade bedrooms are en-suites. Upgrades include a DaVinci roof, new garage doors, and new carpet, beautiful wood flooring and LVT in the lower level. Enjoy exceptional HOA amenities, including a 15-acre horse pasture and barn just beyond the backyard, plus a baseball diamond, playground, soccer field, tennis courts, volleyball, a community garden, and a winter ice rink with a fire pit. Perfectly located near interstates, schools, shopping, and restaurants. Live on the pasture! Rare opportunity! Welcome Home! AMA
Contact an agent
Home facts
- Year built:1960
- Listing ID #:22516267
- Added:103 day(s) ago
- Updated:September 18, 2025 at 04:03 PM
Rooms and interior
- Bedrooms:5
- Total bathrooms:7
- Full bathrooms:4
- Half bathrooms:1
- Living area:6,687 sq. ft.
Heating and cooling
- Cooling:Central Air
- Heating:Forced Air
Structure and exterior
- Roof:Composition
- Year built:1960
- Building area:6,687 sq. ft.
- Lot area:0.8 Acres
Schools
- High school:Burke
- Middle school:Beveridge
- Elementary school:Edison
Utilities
- Water:Public
- Sewer:Public Sewer
Finances and disclosures
- Price:$949,900
- Price per sq. ft.:$142.05
- Tax amount:$9,532 (2024)
New listings near 1705 N 102nd Street
- New
 $575,000Active5 beds 4 baths3,486 sq. ft.
$575,000Active5 beds 4 baths3,486 sq. ft.17637 Monroe Street, Omaha, NE 68135
MLS# 22525274Listed by: BHHS AMBASSADOR REAL ESTATE - New
 $689,900Active5 beds 4 baths2,982 sq. ft.
$689,900Active5 beds 4 baths2,982 sq. ft.691 J E George Boulevard, Omaha, NE 68132
MLS# 22527420Listed by: BHHS AMBASSADOR REAL ESTATE - New
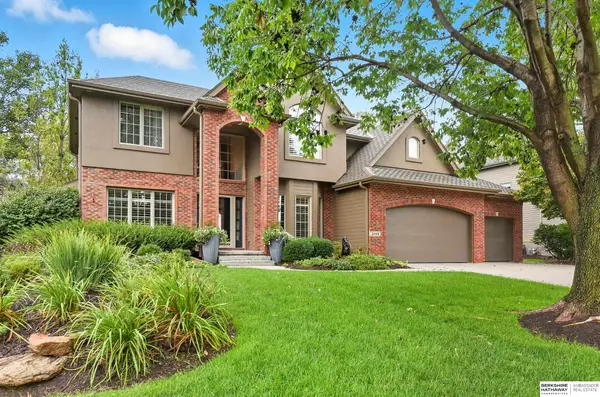 $715,000Active4 beds 5 baths4,296 sq. ft.
$715,000Active4 beds 5 baths4,296 sq. ft.2448 S 191st Circle, Omaha, NE 68130
MLS# 22527421Listed by: BHHS AMBASSADOR REAL ESTATE - New
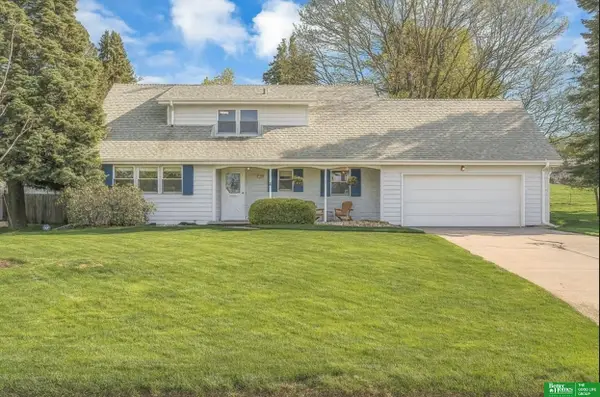 Listed by BHGRE$449,900Active5 beds 4 baths3,326 sq. ft.
Listed by BHGRE$449,900Active5 beds 4 baths3,326 sq. ft.12079 Westover Road, Omaha, NE 68154
MLS# 22527422Listed by: BETTER HOMES AND GARDENS R.E. - New
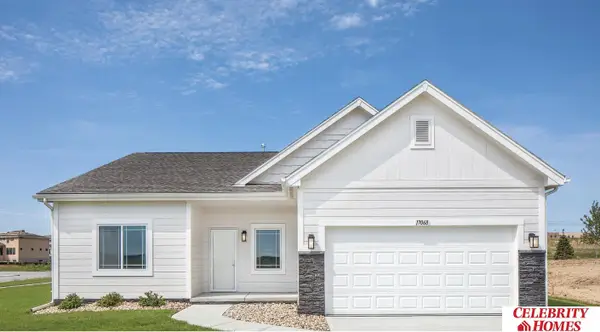 $308,900Active2 beds 2 baths1,421 sq. ft.
$308,900Active2 beds 2 baths1,421 sq. ft.8162 N 113 Avenue, Omaha, NE 68142
MLS# 22527424Listed by: CELEBRITY HOMES INC - New
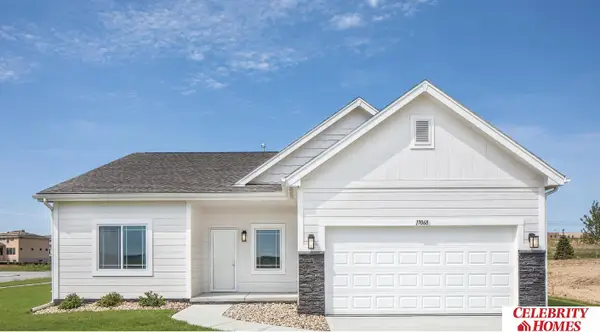 $308,900Active2 beds 2 baths1,421 sq. ft.
$308,900Active2 beds 2 baths1,421 sq. ft.8166 N 113 Avenue, Omaha, NE 68142
MLS# 22527425Listed by: CELEBRITY HOMES INC - New
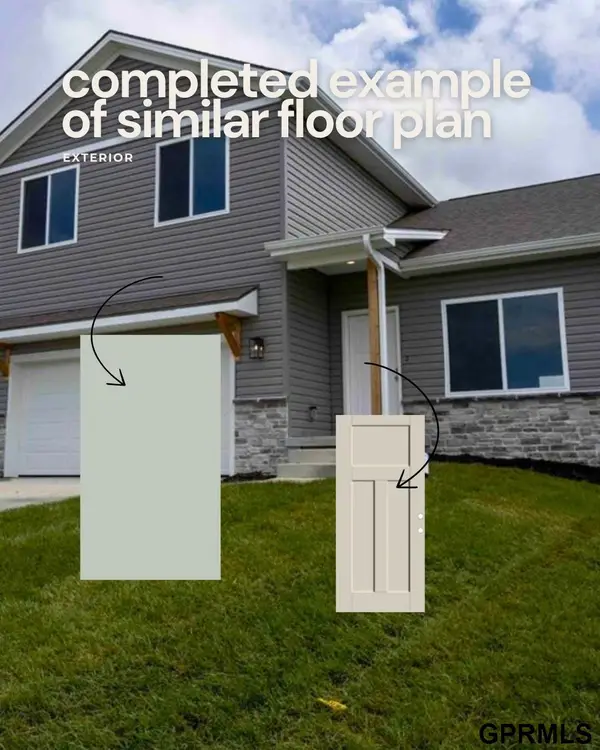 $390,000Active5 beds 4 baths2,619 sq. ft.
$390,000Active5 beds 4 baths2,619 sq. ft.7934 N 93 Street, Omaha, NE 68122
MLS# 22527430Listed by: TOAST REAL ESTATE - New
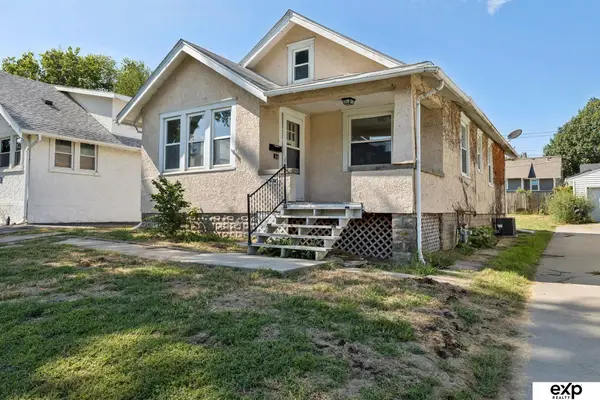 $169,000Active3 beds 1 baths1,147 sq. ft.
$169,000Active3 beds 1 baths1,147 sq. ft.2940 Fontenelle Boulevard, Omaha, NE 68104
MLS# 22527435Listed by: EXP REALTY LLC - New
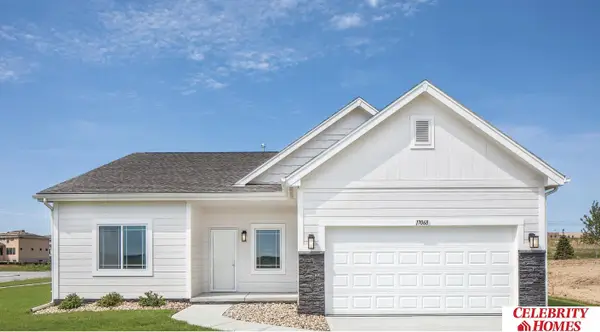 $324,900Active2 beds 2 baths1,421 sq. ft.
$324,900Active2 beds 2 baths1,421 sq. ft.6303 N 168 Avenue, Omaha, NE 68116
MLS# 22527436Listed by: CELEBRITY HOMES INC - New
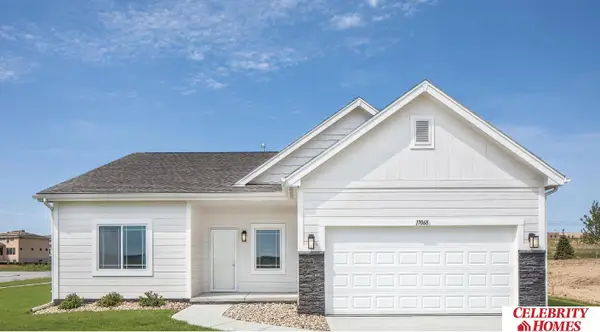 $324,900Active2 beds 2 baths1,421 sq. ft.
$324,900Active2 beds 2 baths1,421 sq. ft.16851 Curtis Avenue, Omaha, NE 68116
MLS# 22527437Listed by: CELEBRITY HOMES INC
