1705 S 116th Street, Omaha, NE 68144
Local realty services provided by:Better Homes and Gardens Real Estate The Good Life Group
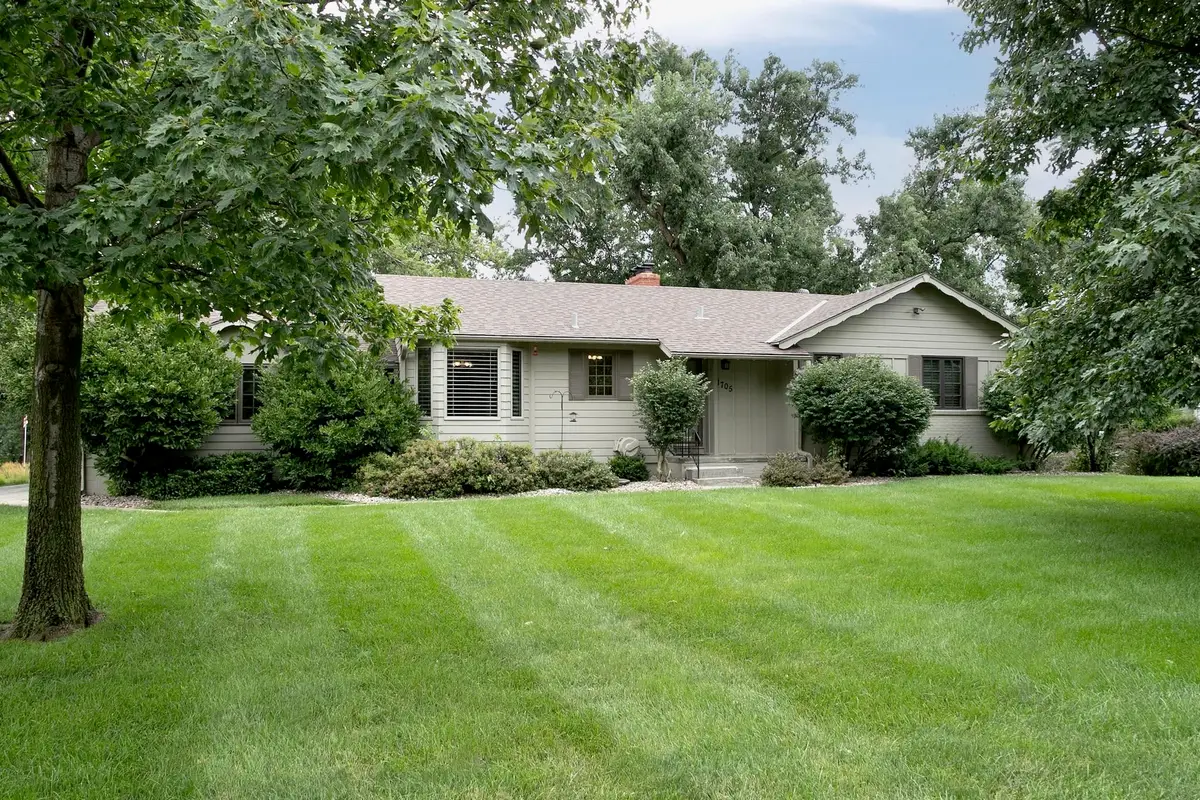
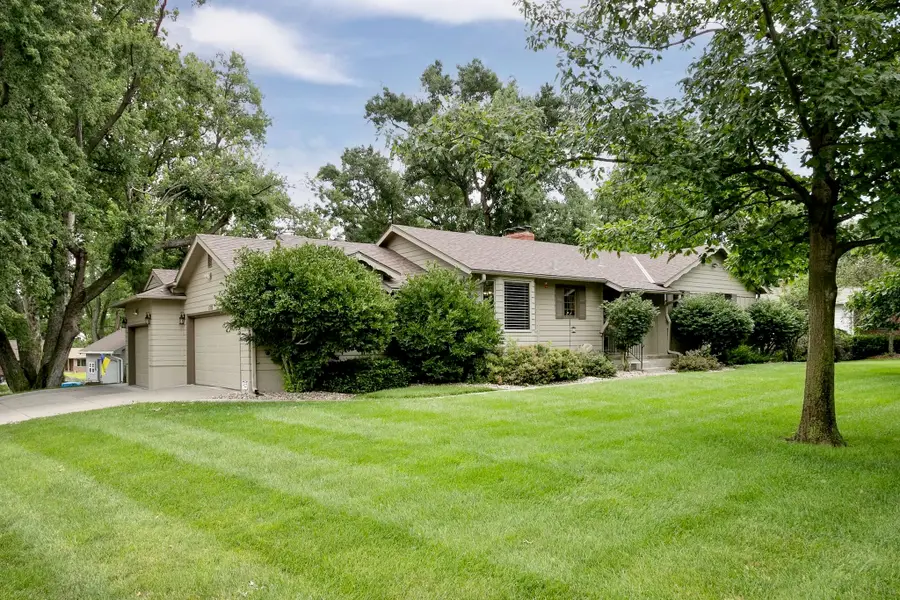
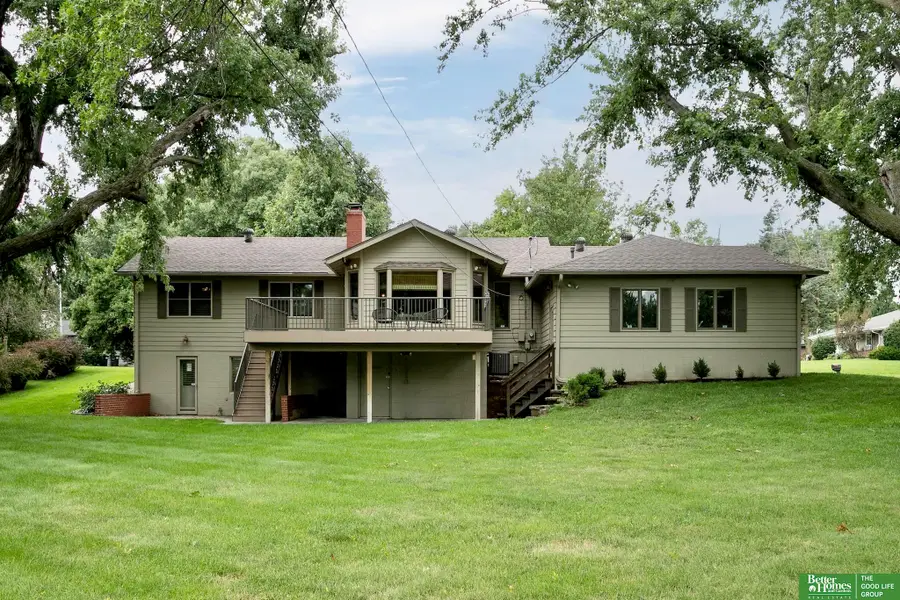
1705 S 116th Street,Omaha, NE 68144
$525,000
- 3 Beds
- 3 Baths
- 3,031 sq. ft.
- Single family
- Active
Upcoming open houses
- Sun, Aug 1001:00 pm - 02:30 pm
Listed by:
- Stacey Reid(402) 707 - 9953Better Homes and Gardens Real Estate The Good Life Group
MLS#:22521508
Source:NE_OABR
Price summary
- Price:$525,000
- Price per sq. ft.:$173.21
About this home
Meticulously cared for and perfectly situated on over ½ an acre, this walkout ranch offers peaceful views and timeless charm! Featuring 3 bedrooms, 3 baths, and a 3-car garage, with the 3rd car garage heated, oversized and offering backyard access—perfect for a truck. The updated kitchen features granite countertops, SS appliances and very cool ceiling details. The living room is wonderfully large and features ceiling beams & ample entertaining space w/fireplace. The primary bedroom includes great closet space, ¾ bath ensuite. There are pristine wood floors in the home and the main level bath is updated. Enjoy the composite deck or the finished basement with a wet bar, cozy fireplace, and abundant storage. There is a fantastic workshop also providing wonderful opportunity.
Contact an agent
Home facts
- Year built:1960
- Listing Id #:22521508
- Added:8 day(s) ago
- Updated:August 09, 2025 at 02:37 PM
Rooms and interior
- Bedrooms:3
- Total bathrooms:3
- Full bathrooms:1
- Living area:3,031 sq. ft.
Heating and cooling
- Cooling:Central Air
- Heating:Forced Air
Structure and exterior
- Roof:Composition
- Year built:1960
- Building area:3,031 sq. ft.
- Lot area:0.54 Acres
Schools
- High school:Burke
- Middle school:Beveridge
- Elementary school:Crestridge
Utilities
- Water:Public
- Sewer:Public Sewer
Finances and disclosures
- Price:$525,000
- Price per sq. ft.:$173.21
- Tax amount:$6,637 (2024)
New listings near 1705 S 116th Street
- New
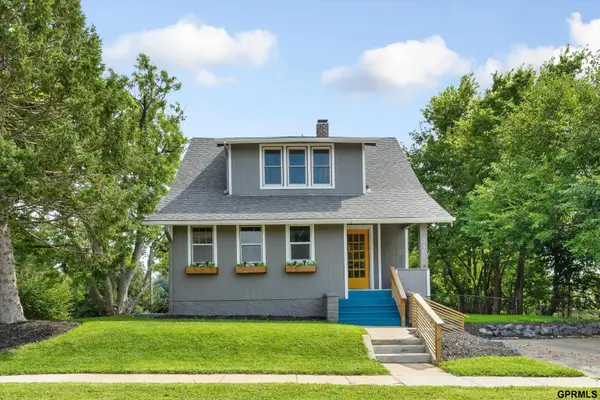 $280,000Active3 beds 2 baths1,418 sq. ft.
$280,000Active3 beds 2 baths1,418 sq. ft.3401 Arbor Street, Omaha, NE 68105
MLS# 22521516Listed by: REVEL REALTY - Open Sun, 2 to 4pmNew
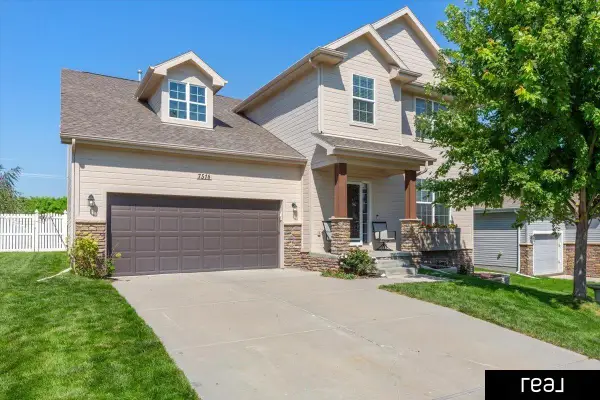 $385,000Active4 beds 3 baths2,560 sq. ft.
$385,000Active4 beds 3 baths2,560 sq. ft.7518 S 191st Street, Omaha, NE 68136
MLS# 22522534Listed by: REAL BROKER NE, LLC - Open Sat, 12 to 1:30pmNew
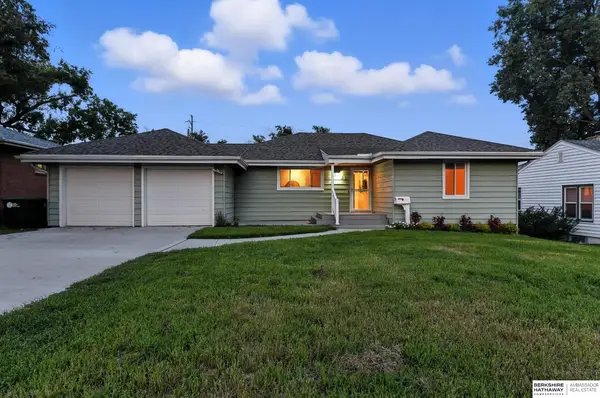 $350,000Active3 beds 2 baths2,296 sq. ft.
$350,000Active3 beds 2 baths2,296 sq. ft.533 N 72nd Avenue, Omaha, NE 68114
MLS# 22522515Listed by: BHHS AMBASSADOR REAL ESTATE - New
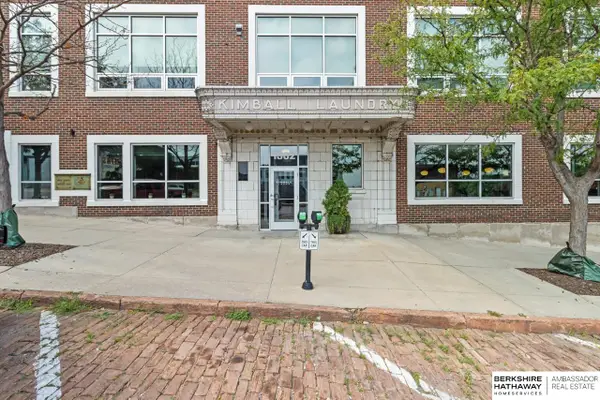 $440,000Active2 beds 2 baths1,668 sq. ft.
$440,000Active2 beds 2 baths1,668 sq. ft.1502 Jones Street #209, Omaha, NE 68102
MLS# 22522521Listed by: BHHS AMBASSADOR REAL ESTATE - New
 $394,950Active4 beds 3 baths1,960 sq. ft.
$394,950Active4 beds 3 baths1,960 sq. ft.8023 Raven Oaks Drive, Omaha, NE 68152
MLS# 22522522Listed by: BHHS AMBASSADOR REAL ESTATE - New
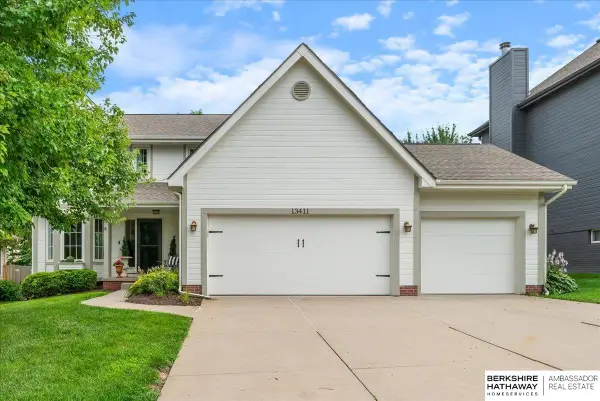 $430,000Active4 beds 3 baths2,593 sq. ft.
$430,000Active4 beds 3 baths2,593 sq. ft.13411 Sahler Street, Omaha, NE 68164
MLS# 22522497Listed by: BHHS AMBASSADOR REAL ESTATE - New
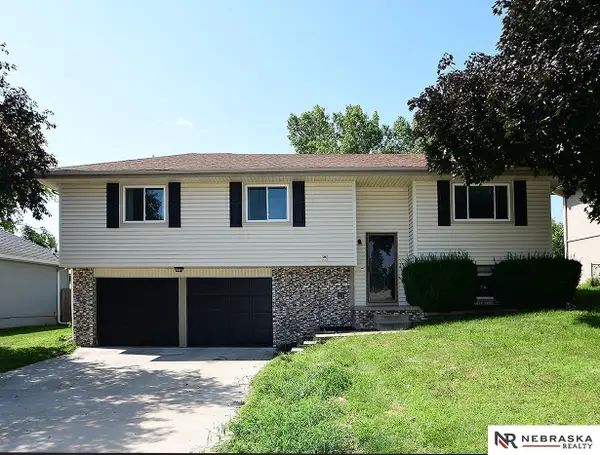 $339,000Active3 beds 3 baths1,978 sq. ft.
$339,000Active3 beds 3 baths1,978 sq. ft.13715 Edna Street, Omaha, NE 68138
MLS# 22522503Listed by: NEBRASKA REALTY - New
 $450,000Active3 beds 3 baths2,807 sq. ft.
$450,000Active3 beds 3 baths2,807 sq. ft.5650 Poppleton Avenue, Omaha, NE 68106
MLS# 22522506Listed by: NP DODGE RE SALES INC 86DODGE - New
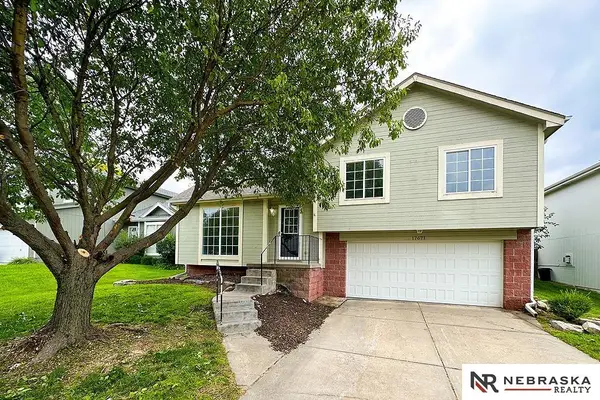 $299,900Active3 beds 2 baths1,470 sq. ft.
$299,900Active3 beds 2 baths1,470 sq. ft.17671 J Street, Omaha, NE 68135
MLS# 22522510Listed by: NEBRASKA REALTY - New
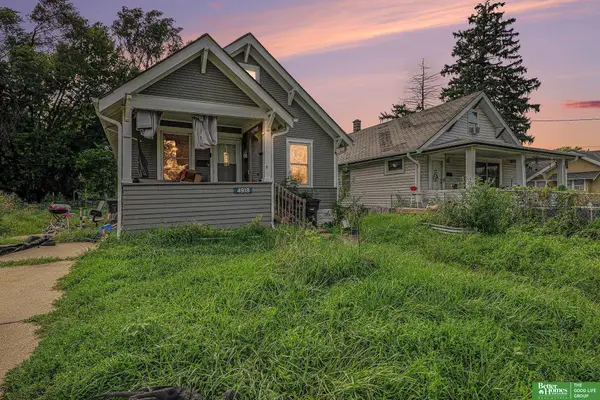 $120,000Active3 beds 1 baths1,122 sq. ft.
$120,000Active3 beds 1 baths1,122 sq. ft.4918 N 27th Street, Omaha, NE 68111
MLS# 22522473Listed by: BETTER HOMES AND GARDENS R.E.
