17070 Pasadena Court, Omaha, NE 68130
Local realty services provided by:Better Homes and Gardens Real Estate The Good Life Group
17070 Pasadena Court,Omaha, NE 68130
$1,495,000
- 6 Beds
- 6 Baths
- 6,564 sq. ft.
- Single family
- Active
Listed by:kelsey cronin
Office:bhhs ambassador real estate
MLS#:22525249
Source:NE_OABR
Price summary
- Price:$1,495,000
- Price per sq. ft.:$227.76
- Monthly HOA dues:$158.33
About this home
Rarely does a home embody warmth and sophistication so seamlessly. Tucked inside The Reserve's, this stately 1.5 story custom Tackett built residence is nestled on a quiet cul-de-sac. Featuring gorgeous lake views with direct access to miles of walking and biking trails around Lake Zorinsky. The backyard is a true retreat with a heated pool, fountains, firepit, patio, and screened-in porch perfect for year-round enjoyment. Inside, a complete 2024 kitchen renovation features custom cabinetry, premium appliances, and designer finishes. The family room impresses with a soaring woodburning fireplace & adjacent re-designed wet bar. The primary suite boasts a spa-inspired bath and custom closet, while recent updates include new carpet, renovated basement, hardwood floors, BRAND new roof, & newer HVAC system ('21). Complete with designer lighting, custom window treatments, & a heated 3-car garage w/ new epoxy floors, this home blends timeless style w/ modern comfort.
Contact an agent
Home facts
- Year built:2003
- Listing ID #:22525249
- Added:1 day(s) ago
- Updated:September 06, 2025 at 03:41 PM
Rooms and interior
- Bedrooms:6
- Total bathrooms:6
- Full bathrooms:4
- Half bathrooms:2
- Living area:6,564 sq. ft.
Heating and cooling
- Cooling:Central Air, Zoned
- Heating:Forced Air, Zoned
Structure and exterior
- Roof:Composition
- Year built:2003
- Building area:6,564 sq. ft.
- Lot area:0.62 Acres
Schools
- High school:Millard North
- Middle school:Millard North
- Elementary school:J Sterling Morton
Utilities
- Water:Public
- Sewer:Public Sewer
Finances and disclosures
- Price:$1,495,000
- Price per sq. ft.:$227.76
- Tax amount:$19,269 (2024)
New listings near 17070 Pasadena Court
- New
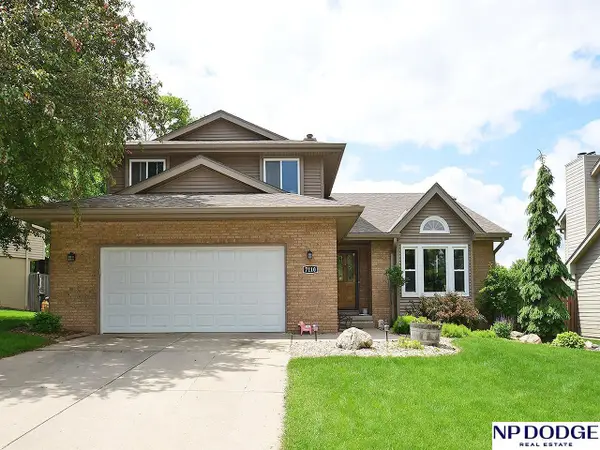 $365,000Active4 beds 3 baths2,725 sq. ft.
$365,000Active4 beds 3 baths2,725 sq. ft.7110 S 141 Street, Omaha, NE 68138
MLS# 22525412Listed by: NP DODGE RE SALES INC 148DODGE - New
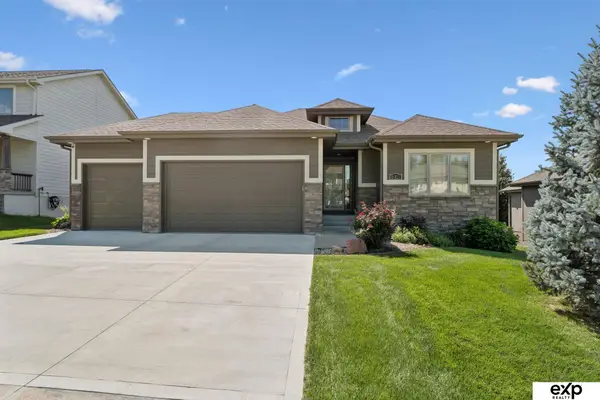 $439,000Active4 beds 3 baths2,681 sq. ft.
$439,000Active4 beds 3 baths2,681 sq. ft.19329 J Street, Omaha, NE 68135
MLS# 22524048Listed by: EXP REALTY LLC - New
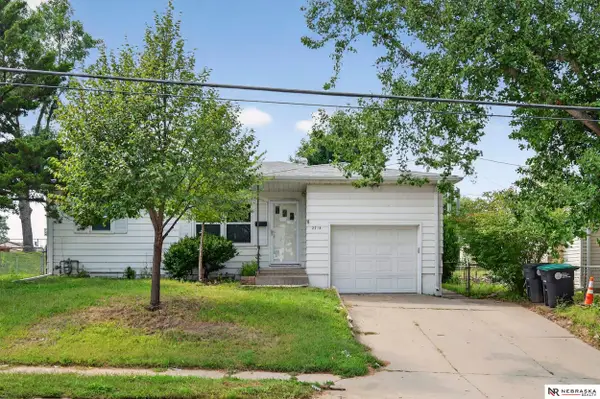 $258,000Active4 beds 3 baths1,855 sq. ft.
$258,000Active4 beds 3 baths1,855 sq. ft.2714 S 60th Street, Omaha, NE 68106
MLS# 22525407Listed by: NEBRASKA REALTY - New
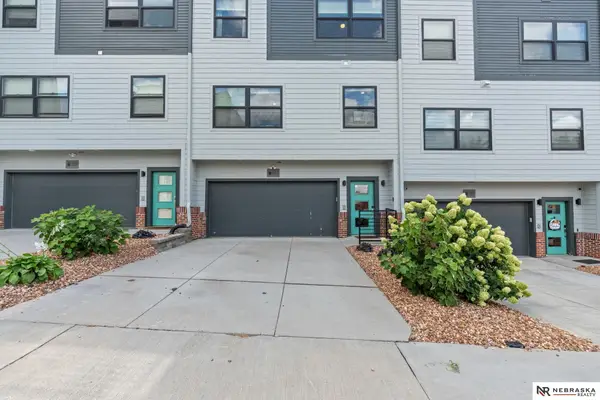 $315,000Active2 beds 3 baths1,190 sq. ft.
$315,000Active2 beds 3 baths1,190 sq. ft.3105 Mayberry Plaza, Omaha, NE 68105
MLS# 22525403Listed by: NEBRASKA REALTY - New
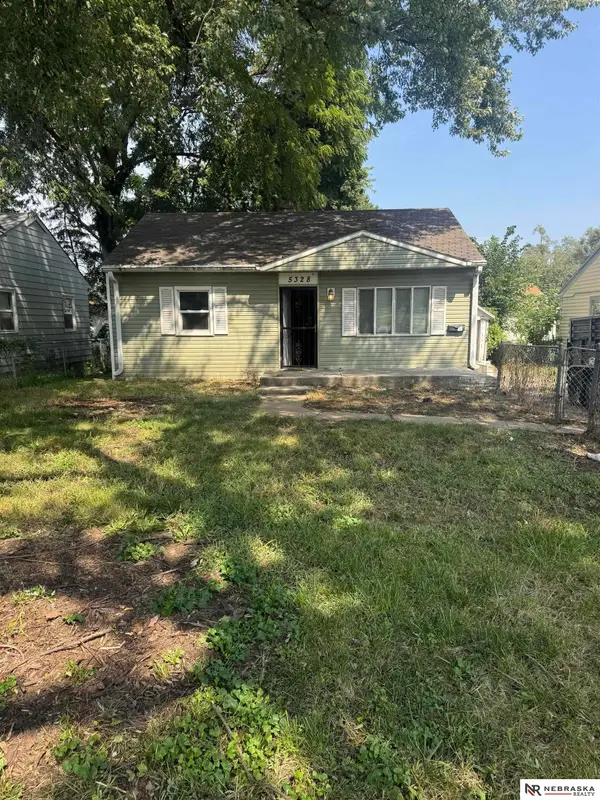 $115,000Active2 beds 2 baths768 sq. ft.
$115,000Active2 beds 2 baths768 sq. ft.5328 Fontenelle Boulevard, Omaha, NE 68111
MLS# 22525404Listed by: NEBRASKA REALTY - New
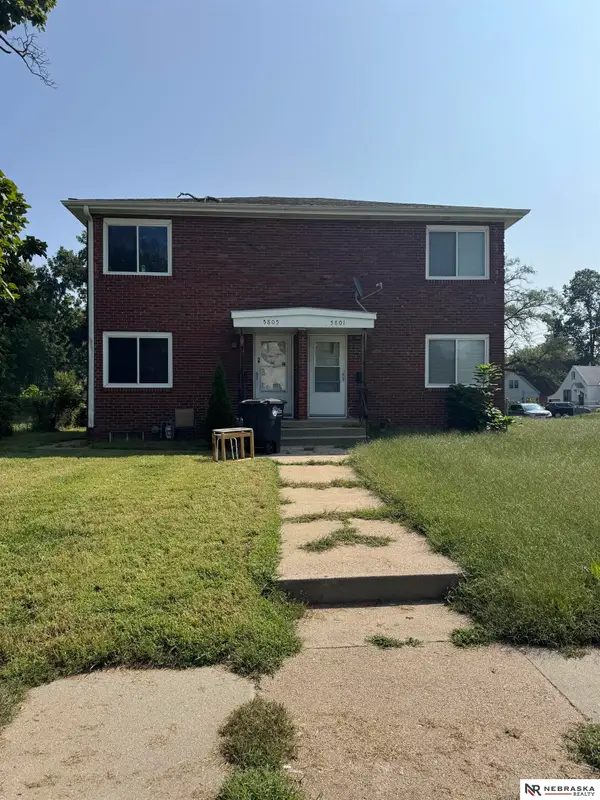 $180,000Active4 beds 2 baths2,004 sq. ft.
$180,000Active4 beds 2 baths2,004 sq. ft.5805 North 24th Street, Omaha, NE 68110
MLS# 22525405Listed by: NEBRASKA REALTY - New
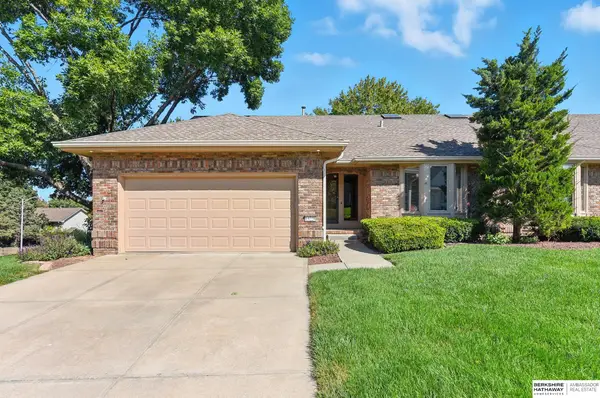 $350,000Active3 beds 3 baths2,305 sq. ft.
$350,000Active3 beds 3 baths2,305 sq. ft.13228 Willis Circle, Omaha, NE 68164
MLS# 22525207Listed by: BHHS AMBASSADOR REAL ESTATE - New
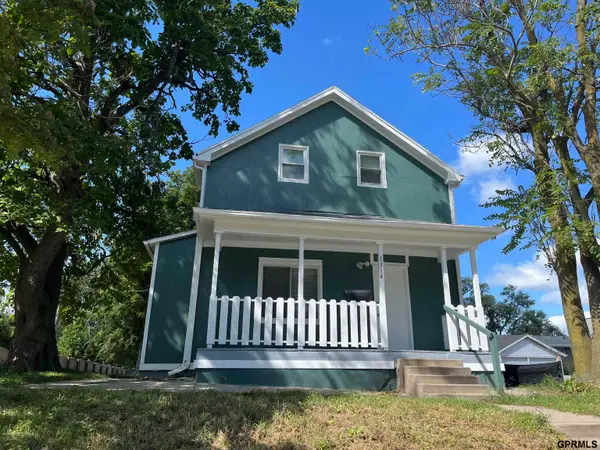 $189,000Active3 beds 2 baths1,172 sq. ft.
$189,000Active3 beds 2 baths1,172 sq. ft.1314 N 41st Street, Omaha, NE 68131
MLS# 22525400Listed by: MAX W HONAKER BROKER - New
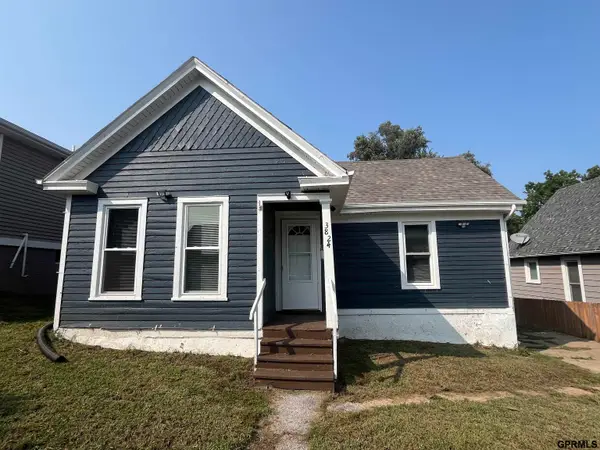 $139,000Active2 beds 1 baths884 sq. ft.
$139,000Active2 beds 1 baths884 sq. ft.3824 Franklin Street, Omaha, NE 68111
MLS# 22525398Listed by: MAX W HONAKER BROKER - New
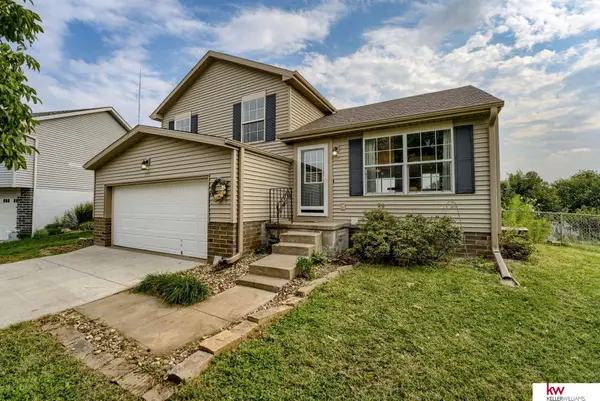 $275,000Active3 beds 2 baths1,537 sq. ft.
$275,000Active3 beds 2 baths1,537 sq. ft.6214 N 79 Circle, Omaha, NE 68134
MLS# 22525397Listed by: KELLER WILLIAMS GREATER OMAHA
