17087 Weir Street, Omaha, NE 68135
Local realty services provided by:Better Homes and Gardens Real Estate The Good Life Group
17087 Weir Street,Omaha, NE 68135
$435,000
- 5 Beds
- 4 Baths
- 3,195 sq. ft.
- Single family
- Active
Listed by:ken landolt
Office:nebraska realty
MLS#:22524601
Source:NE_OABR
Price summary
- Price:$435,000
- Price per sq. ft.:$136.15
- Monthly HOA dues:$11.67
About this home
Home loaded with privacy. No rear neighbors and a private street that empties into a cul de sac filled with outside neighbors and activity. Walk up to a cozy covered porch and a 2 story entry that feeds 4 generous bedrooms & primary suite w/huge walkin closet. Open Kitchen/family plan w/new LVP floors throughout. New Appliances 2022. Main floor office & Laundry. Lower level walk out recently finished w/2nd primary suite, walk thru huge closet. Nicely appointed bath w/walkin shower, Game nook, Exercise room, dining area. New A/C (Trane) & high efficiency furnace have been replaced in '21 & the south windows are all new w/triple pane to reduce noise & heat from sun. New roof and gutters w/leaf guard in '19 Exterior painted in '22. But the crown jewel is a flat fenced yard w/new deck '23 & sprinkler system! Grade school steps away, and Lake Zorinsky not much further. All the work has been done Sellers even had drain system checked in '24 so just sit back and enjoy your new home!
Contact an agent
Home facts
- Year built:1995
- Listing ID #:22524601
- Added:60 day(s) ago
- Updated:October 29, 2025 at 02:35 PM
Rooms and interior
- Bedrooms:5
- Total bathrooms:4
- Full bathrooms:2
- Half bathrooms:1
- Living area:3,195 sq. ft.
Heating and cooling
- Cooling:Central Air
- Heating:Forced Air
Structure and exterior
- Roof:Composition
- Year built:1995
- Building area:3,195 sq. ft.
- Lot area:0.25 Acres
Schools
- High school:Millard West
- Middle school:Russell
- Elementary school:Willowdale
Utilities
- Water:Public
- Sewer:Public Sewer
Finances and disclosures
- Price:$435,000
- Price per sq. ft.:$136.15
- Tax amount:$6,355 (2024)
New listings near 17087 Weir Street
- New
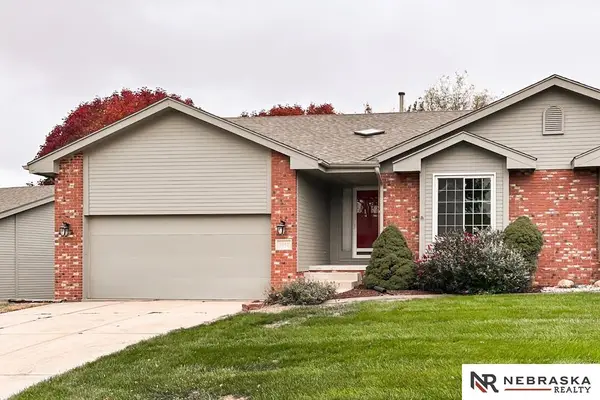 $319,000Active3 beds 3 baths2,164 sq. ft.
$319,000Active3 beds 3 baths2,164 sq. ft.4912 N 134th Street, Omaha, NE 68164
MLS# 22531047Listed by: NEBRASKA REALTY - New
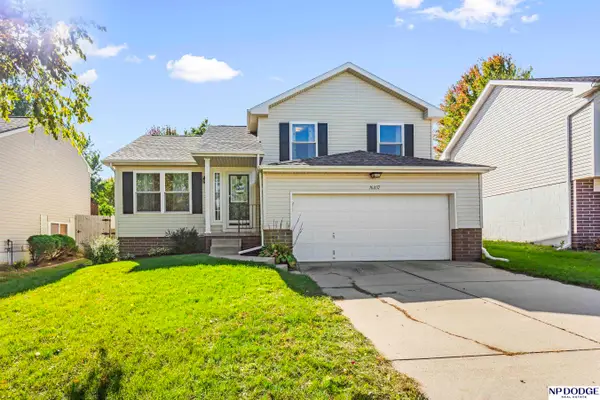 $295,000Active3 beds 2 baths2,049 sq. ft.
$295,000Active3 beds 2 baths2,049 sq. ft.16457 Erskine Street, Omaha, NE 68116
MLS# 22531048Listed by: NP DODGE RE SALES INC 86DODGE - New
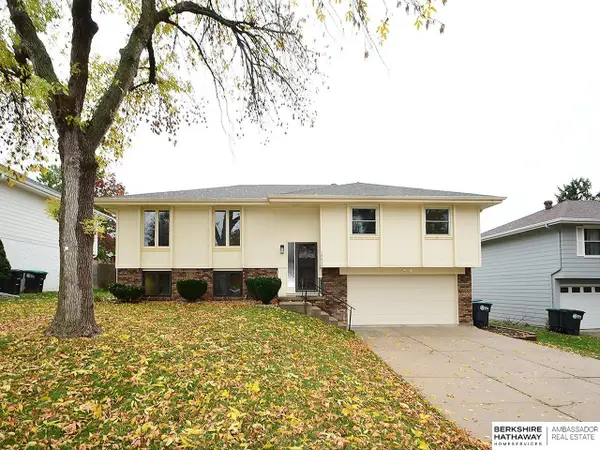 $334,900Active3 beds 3 baths2,079 sq. ft.
$334,900Active3 beds 3 baths2,079 sq. ft.10829 Sahler Street, Omaha, NE 68164
MLS# 22531049Listed by: BHHS AMBASSADOR REAL ESTATE - New
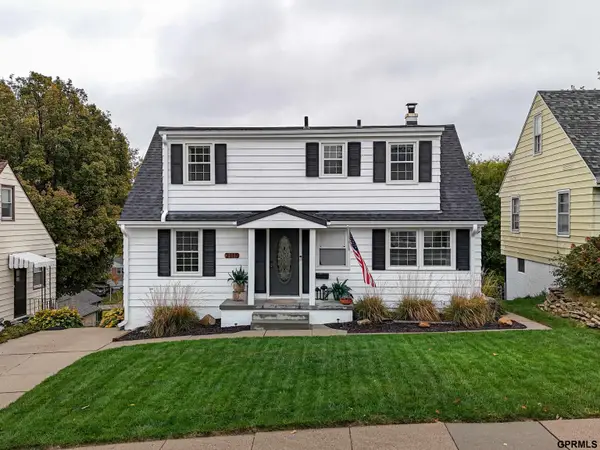 $275,000Active3 beds 3 baths1,972 sq. ft.
$275,000Active3 beds 3 baths1,972 sq. ft.2115 S 49 Avenue, Omaha, NE 68106
MLS# 22531053Listed by: TOAST REAL ESTATE - New
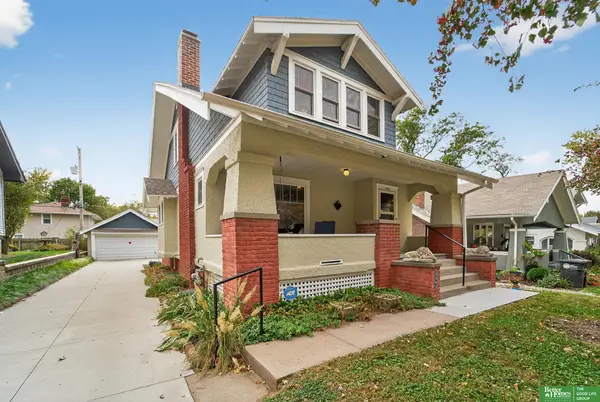 Listed by BHGRE$265,000Active3 beds 2 baths1,494 sq. ft.
Listed by BHGRE$265,000Active3 beds 2 baths1,494 sq. ft.2565 Newport Avenue, Omaha, NE 68112
MLS# 22531041Listed by: BETTER HOMES AND GARDENS R.E. - New
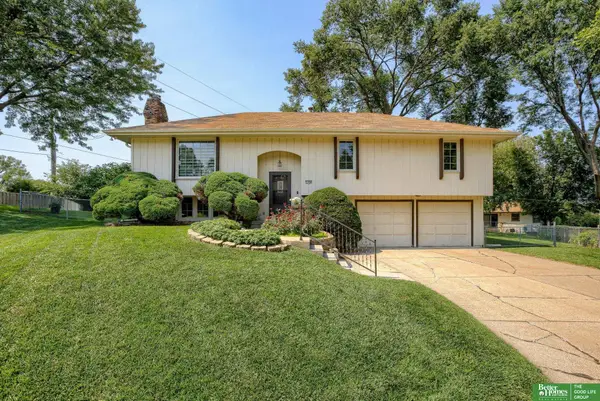 Listed by BHGRE$280,000Active3 beds 3 baths1,758 sq. ft.
Listed by BHGRE$280,000Active3 beds 3 baths1,758 sq. ft.11334 Leavenworth Circle, Omaha, NE 68154
MLS# 22531038Listed by: BETTER HOMES AND GARDENS R.E. - New
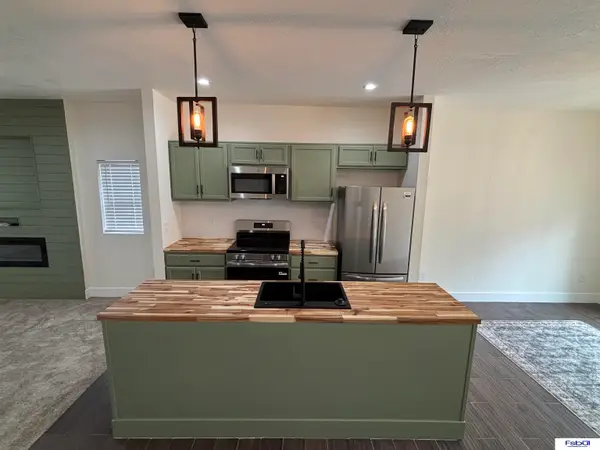 $264,900Active3 beds 2 baths1,214 sq. ft.
$264,900Active3 beds 2 baths1,214 sq. ft.2921 Decatur Street, Omaha, NE 68111
MLS# 22531037Listed by: FORSALEBYUS LLC - New
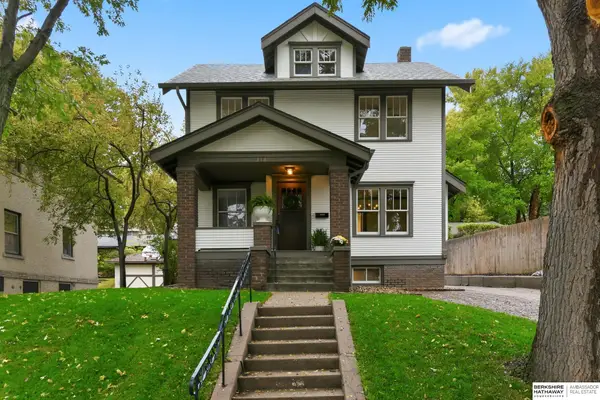 $369,000Active4 beds 2 baths2,222 sq. ft.
$369,000Active4 beds 2 baths2,222 sq. ft.318 N 36th Avenue, Omaha, NE 68131
MLS# 22529953Listed by: BHHS AMBASSADOR REAL ESTATE - New
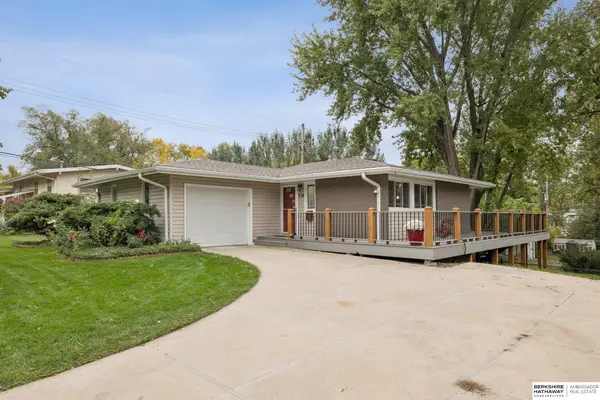 $250,000Active3 beds 2 baths1,875 sq. ft.
$250,000Active3 beds 2 baths1,875 sq. ft.8215 Grand Avenue, Omaha, NE 68134
MLS# 22530178Listed by: BHHS AMBASSADOR REAL ESTATE - New
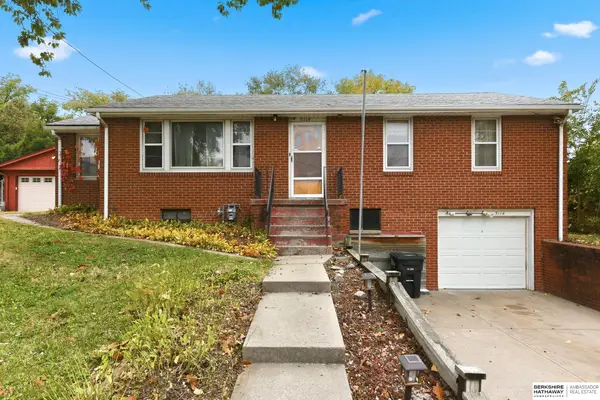 $183,000Active3 beds 2 baths1,066 sq. ft.
$183,000Active3 beds 2 baths1,066 sq. ft.5114 S 13th Street, Omaha, NE 68107
MLS# 22530359Listed by: BHHS AMBASSADOR REAL ESTATE
