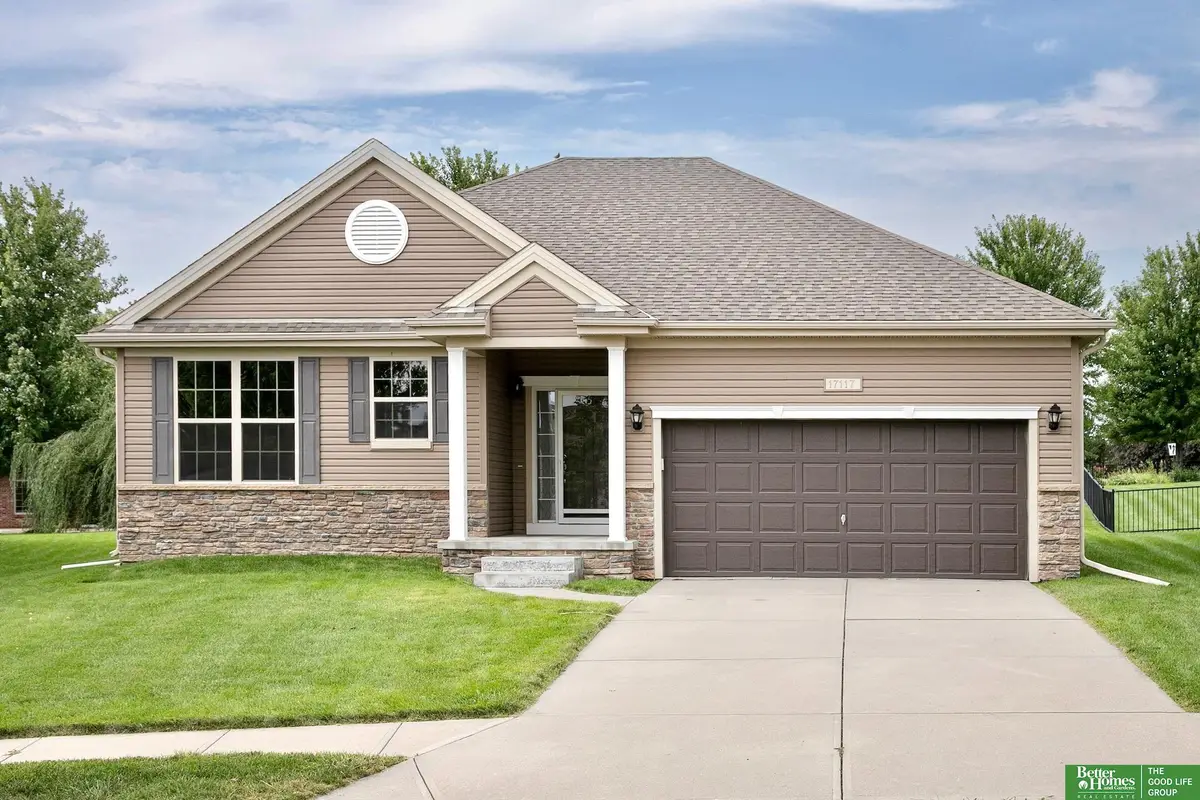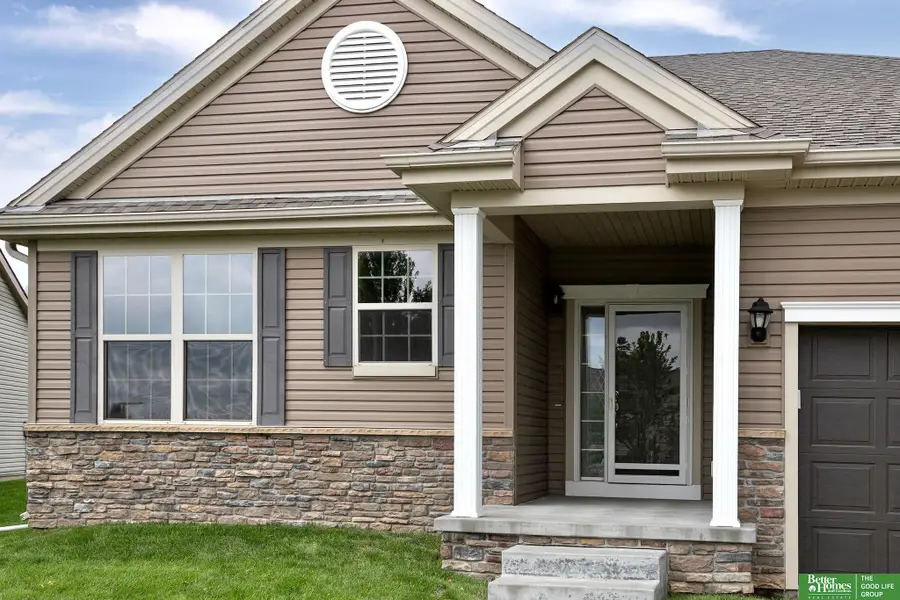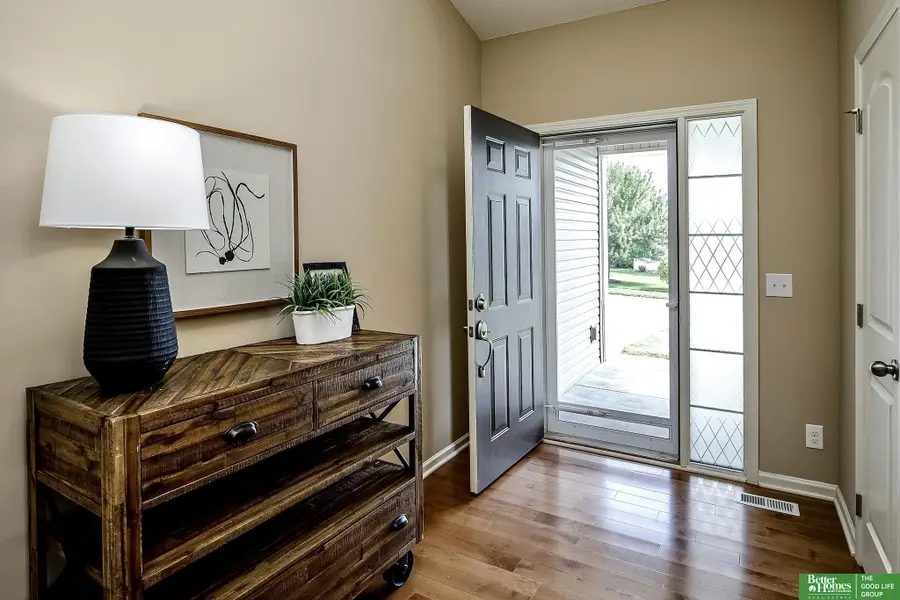17117 Colony Drive, Omaha, NE 68136-9999
Local realty services provided by:Better Homes and Gardens Real Estate The Good Life Group



17117 Colony Drive,Omaha, NE 68136-9999
$375,000
- 3 Beds
- 3 Baths
- 2,457 sq. ft.
- Single family
- Pending
Listed by:
- oscar barrerabetter homes and gardens r.e.
MLS#:22519851
Source:NE_OABR
Price summary
- Price:$375,000
- Price per sq. ft.:$152.63
About this home
Welcome to this beautifully maintained ranch-style home located in the sought-after Palisades subdivision. This home offers a thoughtfully designed open floor plan with plenty of natural light, creating a warm and inviting atmosphere throughout. Enjoy spacious living areas, 3 comfortable bedrooms, and 2 full bathrooms, perfect for everyday living and entertaining. The kitchen features modern appliances and ample cabinet space, flowing seamlessly into the dining and living areas. The primary suite includes a private bathroom and generous closet space. Step outside to a well-manicured yard with a patio area, ideal for relaxing or hosting guests. Additional highlights include a main-floor laundry, attached garage. Situated in a quiet, family-friendly neighborhood, this home offers easy access to parks, schools, shopping, and dining. Move-in ready and full of charm schedule your private showing today!
Contact an agent
Home facts
- Year built:2013
- Listing Id #:22519851
- Added:28 day(s) ago
- Updated:August 10, 2025 at 07:23 AM
Rooms and interior
- Bedrooms:3
- Total bathrooms:3
- Full bathrooms:2
- Living area:2,457 sq. ft.
Heating and cooling
- Cooling:Central Air
- Heating:Forced Air
Structure and exterior
- Roof:Composition
- Year built:2013
- Building area:2,457 sq. ft.
- Lot area:0.29 Acres
Schools
- High school:Gretna East
- Middle school:Aspen Creek
- Elementary school:Palisades
Utilities
- Water:Public
- Sewer:Public Sewer
Finances and disclosures
- Price:$375,000
- Price per sq. ft.:$152.63
- Tax amount:$6,182 (2025)
New listings near 17117 Colony Drive
 $343,900Pending3 beds 3 baths1,640 sq. ft.
$343,900Pending3 beds 3 baths1,640 sq. ft.21079 Jefferson Street, Elkhorn, NE 68022
MLS# 22523028Listed by: CELEBRITY HOMES INC- New
 $305,000Active3 beds 2 baths1,464 sq. ft.
$305,000Active3 beds 2 baths1,464 sq. ft.11105 Monroe Street, Omaha, NE 68137
MLS# 22523003Listed by: BHHS AMBASSADOR REAL ESTATE - Open Sun, 1 to 3pmNew
 $250,000Active3 beds 2 baths1,627 sq. ft.
$250,000Active3 beds 2 baths1,627 sq. ft.7314 S 174th Street, Omaha, NE 68136
MLS# 22523005Listed by: MERAKI REALTY GROUP - New
 $135,000Active3 beds 2 baths1,392 sq. ft.
$135,000Active3 beds 2 baths1,392 sq. ft.712 Bancroft Street, Omaha, NE 68108
MLS# 22523008Listed by: REALTY ONE GROUP STERLING - Open Sat, 1 to 3pmNew
 $269,900Active2 beds 2 baths1,437 sq. ft.
$269,900Active2 beds 2 baths1,437 sq. ft.14418 Saratoga Plaza, Omaha, NE 68116
MLS# 22523011Listed by: LIBERTY CORE REAL ESTATE - New
 $180,000Active2 beds 1 baths924 sq. ft.
$180,000Active2 beds 1 baths924 sq. ft.7610 Cass Street, Omaha, NE 68114
MLS# 22523016Listed by: ELKHORN REALTY GROUP - New
 $270,000Active3 beds 3 baths1,773 sq. ft.
$270,000Active3 beds 3 baths1,773 sq. ft.4825 Polk Street, Omaha, NE 68117
MLS# 22522974Listed by: BETTER HOMES AND GARDENS R.E. - New
 $341,900Active3 beds 3 baths1,640 sq. ft.
$341,900Active3 beds 3 baths1,640 sq. ft.21063 Jefferson Street, Elkhorn, NE 68022
MLS# 22522976Listed by: CELEBRITY HOMES INC - Open Sun, 12 to 2pmNew
 $289,000Active3 beds 3 baths1,518 sq. ft.
$289,000Active3 beds 3 baths1,518 sq. ft.5712 S 110th Circle, Omaha, NE 68137
MLS# 22522977Listed by: REALTY ONE GROUP STERLING - New
 $344,400Active3 beds 3 baths1,640 sq. ft.
$344,400Active3 beds 3 baths1,640 sq. ft.21051 Jefferson Street, Elkhorn, NE 68022
MLS# 22522980Listed by: CELEBRITY HOMES INC
