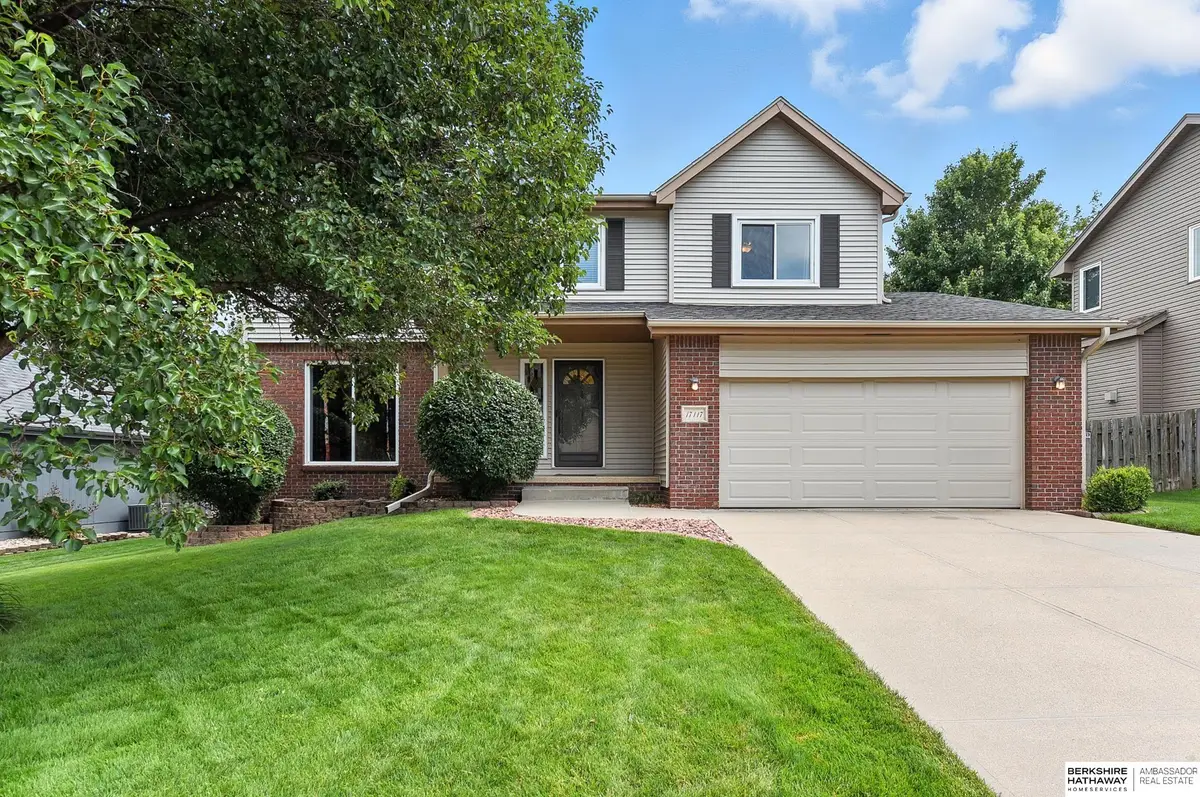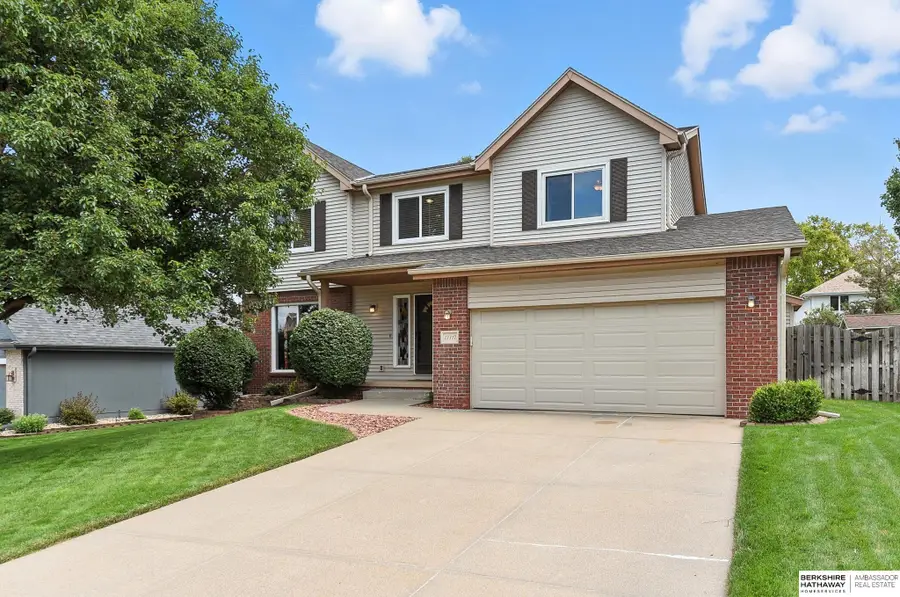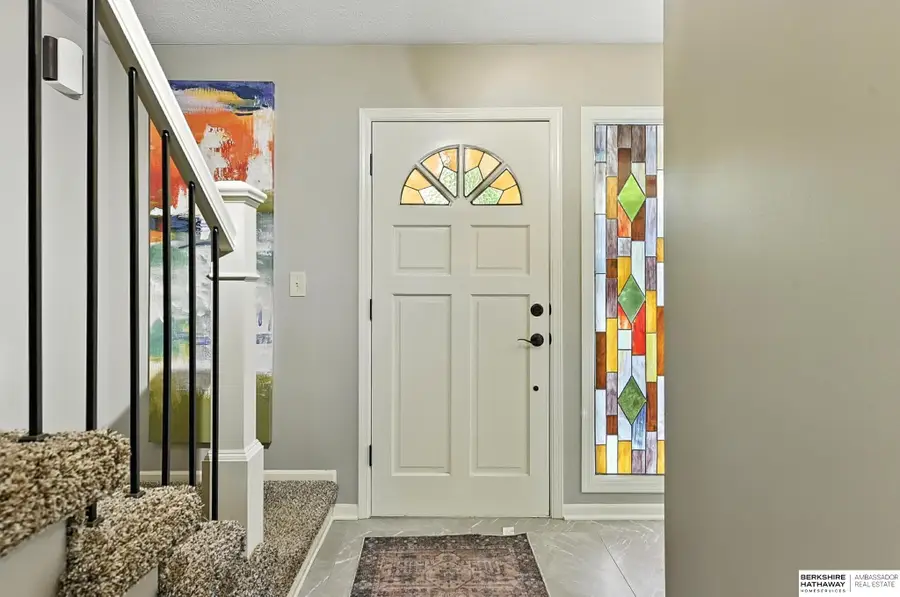17117 K Street, Omaha, NE 68135
Local realty services provided by:Better Homes and Gardens Real Estate The Good Life Group



17117 K Street,Omaha, NE 68135
$385,000
- 4 Beds
- 3 Baths
- 2,409 sq. ft.
- Single family
- Pending
Listed by:carly anderson
Office:bhhs ambassador real estate
MLS#:22520005
Source:NE_OABR
Price summary
- Price:$385,000
- Price per sq. ft.:$159.82
About this home
Welcome to this beautifully updated 4-bedroom, 2-story home in Lake Shore, just minutes from Lake Zorinsky! The bright and inviting living room features a cozy fireplace and flows seamlessly into the updated kitchen with granite countertops, a slate backsplash, and newer appliances that are still under warranty. Ceramic tile runs throughout the main floor for easy maintenance. Step out to the flat, private backyard that features a sprinkler system and a composite deck (2019), ideal for relaxing or entertaining. Upstairs, all bedrooms and the convenient laundry room await. The primary suite is a true retreat with marble flooring, marble countertops, and a marble tile shower! The finished lower level offers additional living space for play, work, or relaxation. Major updates include roof and most windows within 6 years, new siding in 2016, furnace & AC in 2017, and epoxy chip flooring in the garage and front stoop. Don't miss your chance to call this one home!
Contact an agent
Home facts
- Year built:1995
- Listing Id #:22520005
- Added:26 day(s) ago
- Updated:August 10, 2025 at 07:23 AM
Rooms and interior
- Bedrooms:4
- Total bathrooms:3
- Full bathrooms:2
- Half bathrooms:1
- Living area:2,409 sq. ft.
Heating and cooling
- Cooling:Central Air
- Heating:Forced Air
Structure and exterior
- Roof:Composition
- Year built:1995
- Building area:2,409 sq. ft.
- Lot area:0.21 Acres
Schools
- High school:Millard West
- Middle school:Russell
- Elementary school:Willowdale
Utilities
- Water:Public
- Sewer:Public Sewer
Finances and disclosures
- Price:$385,000
- Price per sq. ft.:$159.82
- Tax amount:$4,766 (2024)
New listings near 17117 K Street
- New
 $305,000Active3 beds 2 baths1,464 sq. ft.
$305,000Active3 beds 2 baths1,464 sq. ft.11105 Monroe Street, Omaha, NE 68137
MLS# 22523003Listed by: BHHS AMBASSADOR REAL ESTATE - Open Sun, 1 to 3pmNew
 $250,000Active3 beds 2 baths1,627 sq. ft.
$250,000Active3 beds 2 baths1,627 sq. ft.7314 S 174th Street, Omaha, NE 68136
MLS# 22523005Listed by: MERAKI REALTY GROUP - New
 $135,000Active3 beds 2 baths1,392 sq. ft.
$135,000Active3 beds 2 baths1,392 sq. ft.712 Bancroft Street, Omaha, NE 68108
MLS# 22523008Listed by: REALTY ONE GROUP STERLING - Open Sat, 1 to 3pmNew
 $269,900Active2 beds 2 baths1,074 sq. ft.
$269,900Active2 beds 2 baths1,074 sq. ft.14418 Saratoga Plaza, Omaha, NE 68116
MLS# 22523011Listed by: LIBERTY CORE REAL ESTATE - New
 $180,000Active2 beds 1 baths924 sq. ft.
$180,000Active2 beds 1 baths924 sq. ft.7610 Cass Street, Omaha, NE 68114
MLS# 22523016Listed by: ELKHORN REALTY GROUP - New
 $270,000Active3 beds 3 baths1,773 sq. ft.
$270,000Active3 beds 3 baths1,773 sq. ft.4825 Polk Street, Omaha, NE 68117
MLS# 22522974Listed by: BETTER HOMES AND GARDENS R.E. - New
 $341,900Active3 beds 3 baths1,640 sq. ft.
$341,900Active3 beds 3 baths1,640 sq. ft.21063 Jefferson Street, Elkhorn, NE 68022
MLS# 22522976Listed by: CELEBRITY HOMES INC - Open Sun, 12 to 2pmNew
 $289,000Active3 beds 3 baths1,518 sq. ft.
$289,000Active3 beds 3 baths1,518 sq. ft.5712 S 110th Circle, Omaha, NE 68137
MLS# 22522977Listed by: REALTY ONE GROUP STERLING - New
 $344,400Active3 beds 3 baths1,640 sq. ft.
$344,400Active3 beds 3 baths1,640 sq. ft.21051 Jefferson Street, Elkhorn, NE 68022
MLS# 22522980Listed by: CELEBRITY HOMES INC - New
 $545,000Active12 beds 6 baths
$545,000Active12 beds 6 baths1039 Park Avenue, Omaha, NE 68105
MLS# 22522983Listed by: NEXTHOME SIGNATURE REAL ESTATE
