17129 Taylor Street, Omaha, NE 68116
Local realty services provided by:Better Homes and Gardens Real Estate The Good Life Group
17129 Taylor Street,Omaha, NE 68116
$329,900
- 3 Beds
- 2 Baths
- 1,412 sq. ft.
- Single family
- Active
Listed by:lesa blythe
Office:nebraska realty
MLS#:22524648
Source:NE_OABR
Price summary
- Price:$329,900
- Price per sq. ft.:$233.64
About this home
Totally updated by a professional contractor. This home boasts all new flooring throughout the entire home. Smell the new paint as ALL new interior paint & white trim. Vaulted ceilings in the LR & Kitchen, new painted kitchen cabinets, new SS appliances, new backsplash. Large eat in area. The primary BR has ¾ bathroom. New ceiling fans & lights. The LL is roomy with a gas corner FP. Laundry area and storage. Radon system already installed. A/C Newer, roof & gutters 2024, some new trim, some new doors, electrical & switch plates, plumbing, new blinds, new smoke alarms. Newer repaired and stained extra large deck. This house is like new only with the mature landscaping. 3-car wide driveway + extended 2 car garage (with no divider pole). Walking distance to neighborhood tennis courts + park. Only 1 mile from elementary school & middle school. New Elkhorn High School. A Quail Run Subdivision Beauty.
Contact an agent
Home facts
- Year built:2004
- Listing ID #:22524648
- Added:1 day(s) ago
- Updated:August 29, 2025 at 09:40 PM
Rooms and interior
- Bedrooms:3
- Total bathrooms:2
- Full bathrooms:1
- Living area:1,412 sq. ft.
Heating and cooling
- Cooling:Central Air
- Heating:Forced Air
Structure and exterior
- Roof:Composition
- Year built:2004
- Building area:1,412 sq. ft.
- Lot area:0.17 Acres
Schools
- High school:Elkhorn
- Middle school:Elk Grand
- Elementary school:Sagewood
Utilities
- Water:Public
- Sewer:Public Sewer
Finances and disclosures
- Price:$329,900
- Price per sq. ft.:$233.64
- Tax amount:$4,153 (2024)
New listings near 17129 Taylor Street
- New
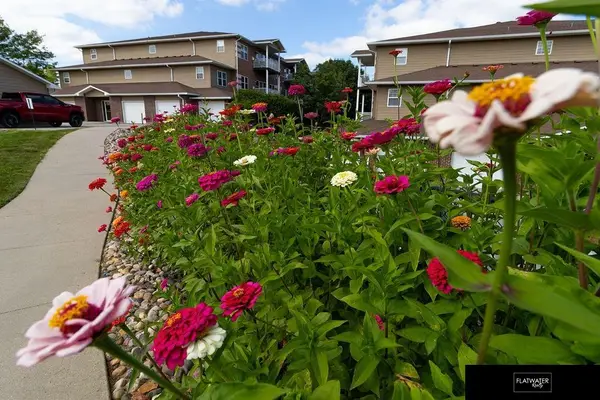 $220,000Active2 beds 2 baths1,294 sq. ft.
$220,000Active2 beds 2 baths1,294 sq. ft.3315 N 147th Court #1302, Omaha, NE 68116
MLS# 22524659Listed by: FLATWATER REALTY - New
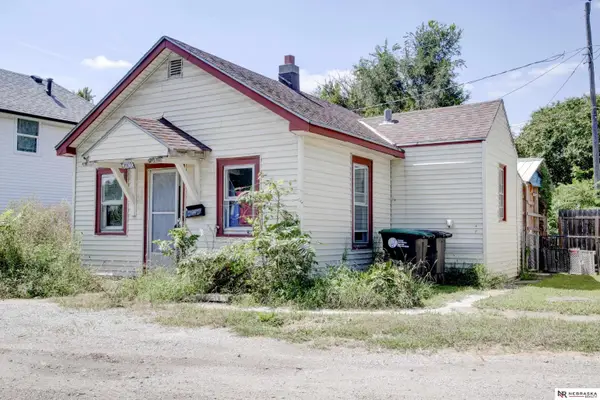 $75,000Active1 beds 1 baths574 sq. ft.
$75,000Active1 beds 1 baths574 sq. ft.4730 N 15 Avenue, Omaha, NE 68110
MLS# 22524660Listed by: NEBRASKA REALTY - New
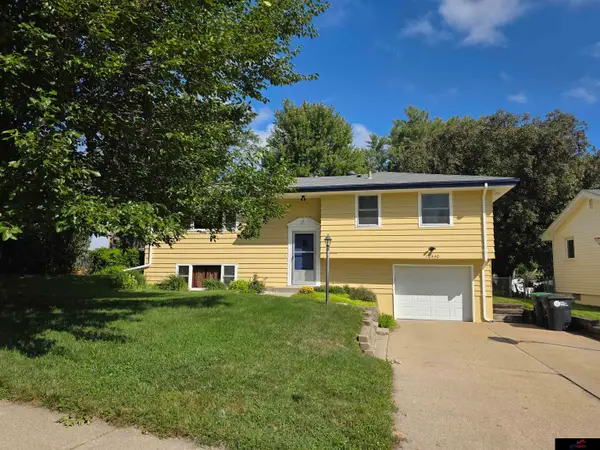 $260,000Active3 beds 2 baths2,152 sq. ft.
$260,000Active3 beds 2 baths2,152 sq. ft.12440 Martha Street, Omaha, NE 68144
MLS# 22524662Listed by: GTRSALES - New
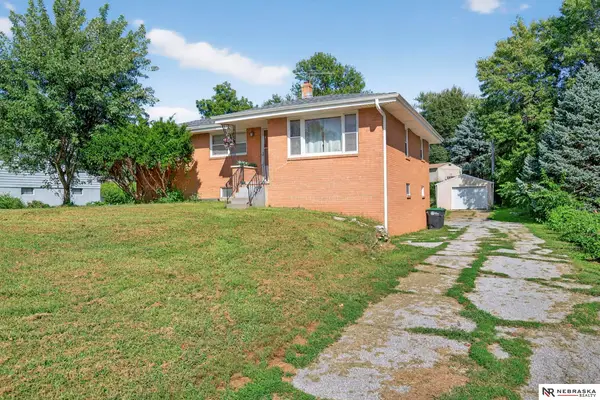 $212,000Active3 beds 2 baths1,886 sq. ft.
$212,000Active3 beds 2 baths1,886 sq. ft.7175 N 60th Street, Omaha, NE 68152
MLS# 22524663Listed by: NEBRASKA REALTY - New
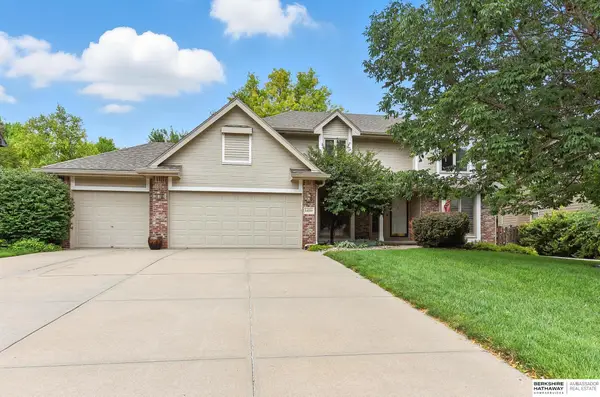 $464,000Active4 beds 3 baths3,413 sq. ft.
$464,000Active4 beds 3 baths3,413 sq. ft.14110 Hillsborough Drive, Omaha, NE 68164
MLS# 22524643Listed by: BHHS AMBASSADOR REAL ESTATE - New
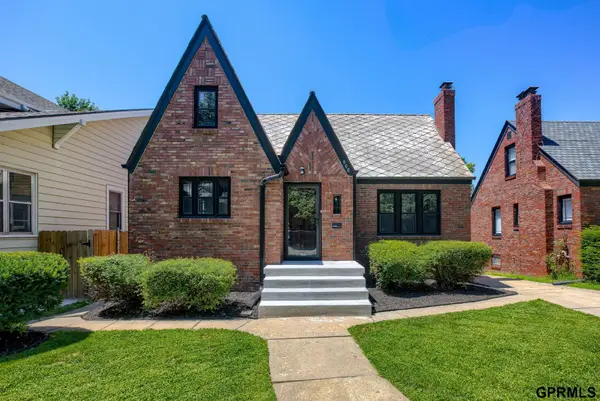 $299,900Active3 beds 1 baths1,371 sq. ft.
$299,900Active3 beds 1 baths1,371 sq. ft.908 S 38th Avenue, Omaha, NE 68105
MLS# 22524645Listed by: REDFIN CORPORATION - New
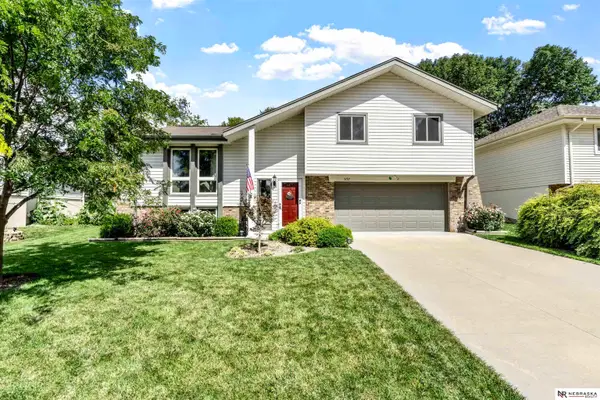 $295,000Active3 beds 3 baths1,472 sq. ft.
$295,000Active3 beds 3 baths1,472 sq. ft.6517 S 115th Street, Omaha, NE 68137
MLS# 22524646Listed by: NEBRASKA REALTY - New
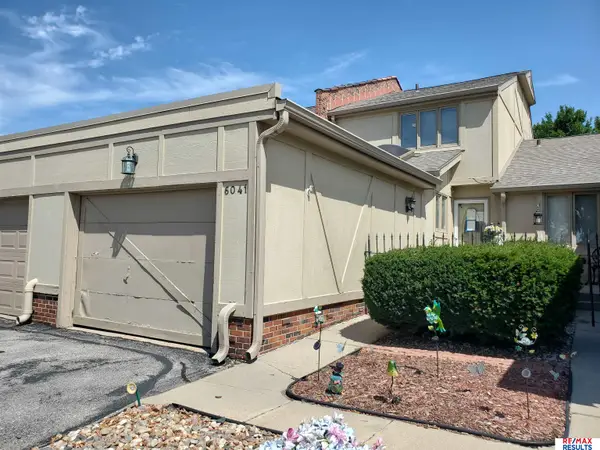 $199,900Active2 beds 2 baths1,507 sq. ft.
$199,900Active2 beds 2 baths1,507 sq. ft.6041 Oak Hills Drive, Omaha, NE 68137-0000
MLS# 22524647Listed by: RE/MAX RESULTS - New
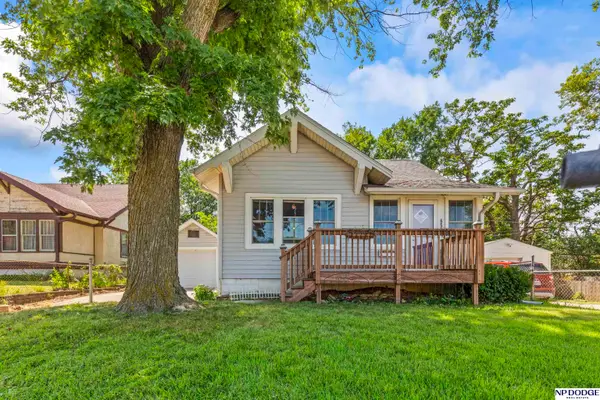 $200,000Active4 beds 2 baths1,475 sq. ft.
$200,000Active4 beds 2 baths1,475 sq. ft.6501 Military Avenue, Omaha, NE 68104
MLS# 22524650Listed by: NP DODGE RE SALES INC SARPY
