6517 S 115th Street, Omaha, NE 68137
Local realty services provided by:Better Homes and Gardens Real Estate The Good Life Group
Listed by:linda moy
Office:nebraska realty
MLS#:22524646
Source:NE_OABR
Price summary
- Price:$295,000
- Price per sq. ft.:$200.41
About this home
Unpack and enjoy-- this well-maintained, move-in-ready home is full of updates! A spacious entryway sets the tone as you step into the open-concept living space, highlighted by vaulted ceilings, new LVP flooring, and an abundance of natural light. The beautifully updated kitchen is a true showstopper with soft-close cabinetry, quartz countertops, and a convenient pantry. The updates continue throughout the home, bathrooms feature newer vanities, stylish tile flooring, and a ceramic tile shower. The lower-level family room offers a cozy retreat with a gas fireplace and charming brick surround. Step outside and you'll fall in love with the backyard oasis, ideal for entertaining or relaxing on crisp fall evenings. Enjoy the brand-new pergola, sprinkler system, shed, and meticulous landscaping. Siding('18), driveway('18), garage floor epoxy('20), windows('09), carpet('20), LVP('20), plus a water softener and reverse osmosis system, give peace of mind and make it the perfect home for you.
Contact an agent
Home facts
- Year built:1984
- Listing ID #:22524646
- Added:1 day(s) ago
- Updated:August 29, 2025 at 09:40 PM
Rooms and interior
- Bedrooms:3
- Total bathrooms:3
- Full bathrooms:1
- Half bathrooms:1
- Living area:1,472 sq. ft.
Heating and cooling
- Cooling:Central Air
- Heating:Forced Air
Structure and exterior
- Roof:Composition
- Year built:1984
- Building area:1,472 sq. ft.
- Lot area:0.2 Acres
Schools
- High school:Millard South
- Middle school:Millard Central
- Elementary school:Walt Disney
Utilities
- Water:Public
- Sewer:Public Sewer
Finances and disclosures
- Price:$295,000
- Price per sq. ft.:$200.41
New listings near 6517 S 115th Street
- New
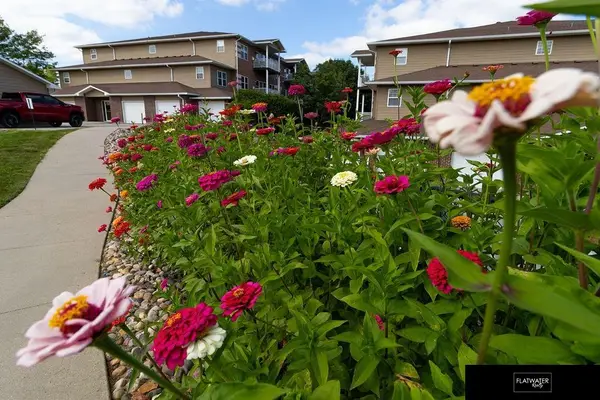 $220,000Active2 beds 2 baths1,294 sq. ft.
$220,000Active2 beds 2 baths1,294 sq. ft.3315 N 147th Court #1302, Omaha, NE 68116
MLS# 22524659Listed by: FLATWATER REALTY - New
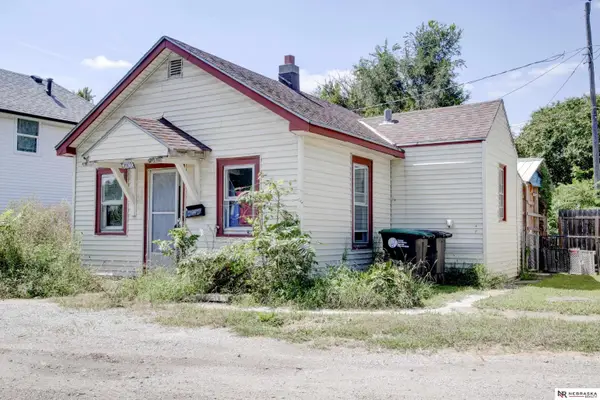 $75,000Active1 beds 1 baths574 sq. ft.
$75,000Active1 beds 1 baths574 sq. ft.4730 N 15 Avenue, Omaha, NE 68110
MLS# 22524660Listed by: NEBRASKA REALTY - New
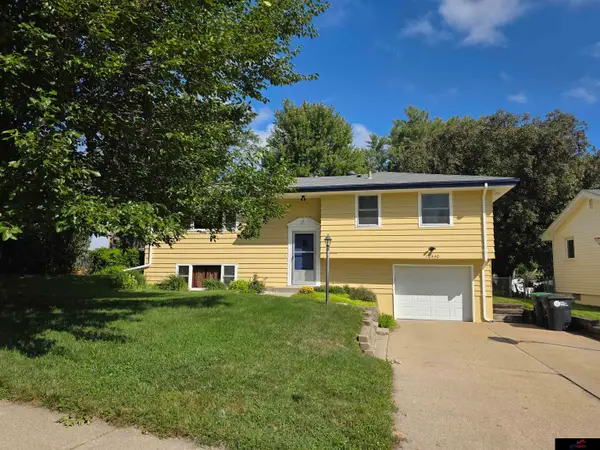 $260,000Active3 beds 2 baths2,152 sq. ft.
$260,000Active3 beds 2 baths2,152 sq. ft.12440 Martha Street, Omaha, NE 68144
MLS# 22524662Listed by: GTRSALES - New
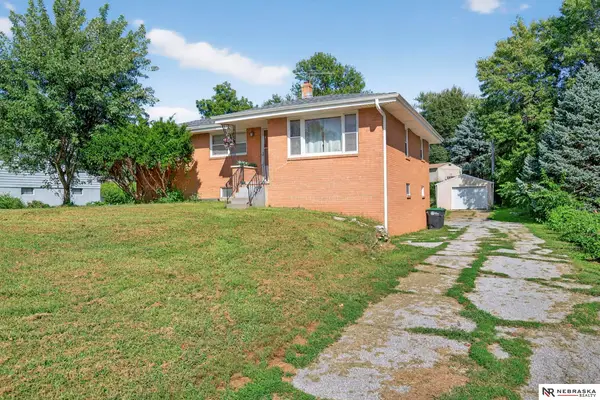 $212,000Active3 beds 2 baths1,886 sq. ft.
$212,000Active3 beds 2 baths1,886 sq. ft.7175 N 60th Street, Omaha, NE 68152
MLS# 22524663Listed by: NEBRASKA REALTY - New
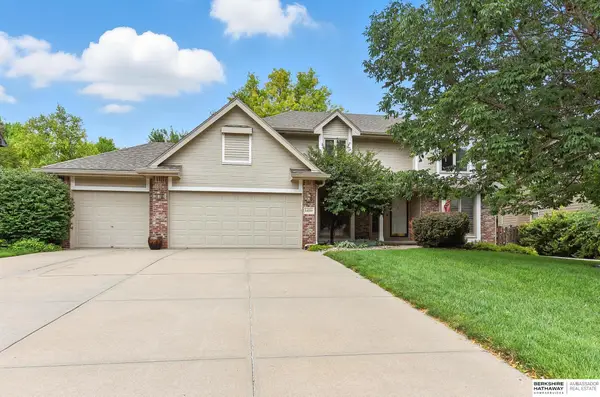 $464,000Active4 beds 3 baths3,413 sq. ft.
$464,000Active4 beds 3 baths3,413 sq. ft.14110 Hillsborough Drive, Omaha, NE 68164
MLS# 22524643Listed by: BHHS AMBASSADOR REAL ESTATE - New
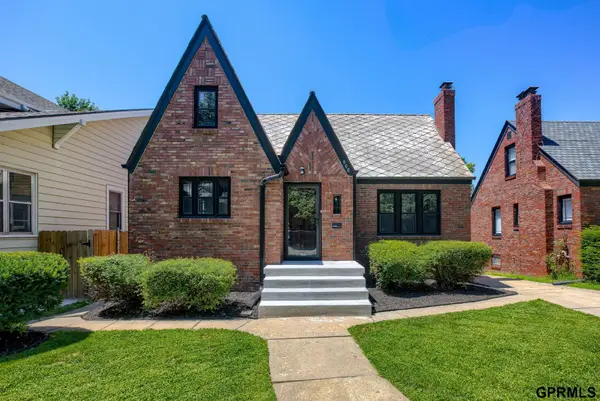 $299,900Active3 beds 1 baths1,371 sq. ft.
$299,900Active3 beds 1 baths1,371 sq. ft.908 S 38th Avenue, Omaha, NE 68105
MLS# 22524645Listed by: REDFIN CORPORATION - New
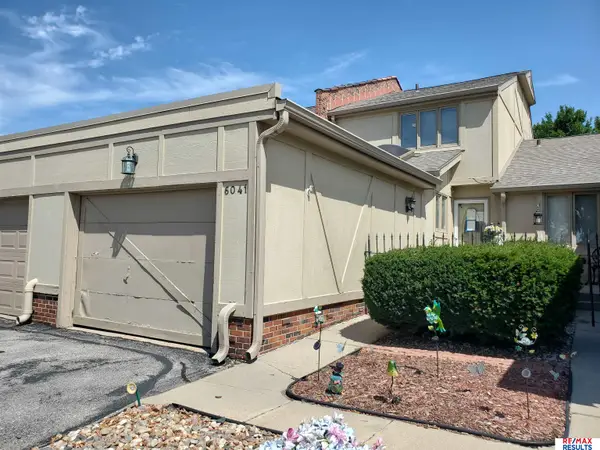 $199,900Active2 beds 2 baths1,507 sq. ft.
$199,900Active2 beds 2 baths1,507 sq. ft.6041 Oak Hills Drive, Omaha, NE 68137-0000
MLS# 22524647Listed by: RE/MAX RESULTS - New
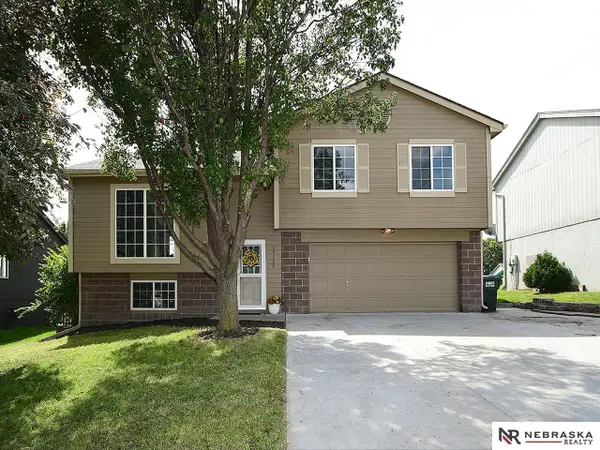 $329,900Active3 beds 2 baths1,412 sq. ft.
$329,900Active3 beds 2 baths1,412 sq. ft.17129 Taylor Street, Omaha, NE 68116
MLS# 22524648Listed by: NEBRASKA REALTY - New
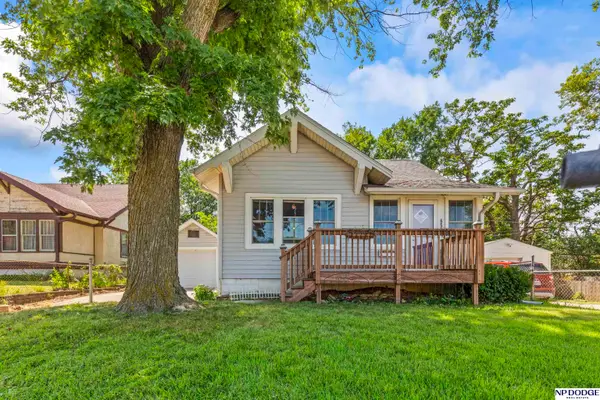 $200,000Active4 beds 2 baths1,475 sq. ft.
$200,000Active4 beds 2 baths1,475 sq. ft.6501 Military Avenue, Omaha, NE 68104
MLS# 22524650Listed by: NP DODGE RE SALES INC SARPY
