1713 S 177th Avenue, Omaha, NE 68130
Local realty services provided by:Better Homes and Gardens Real Estate The Good Life Group
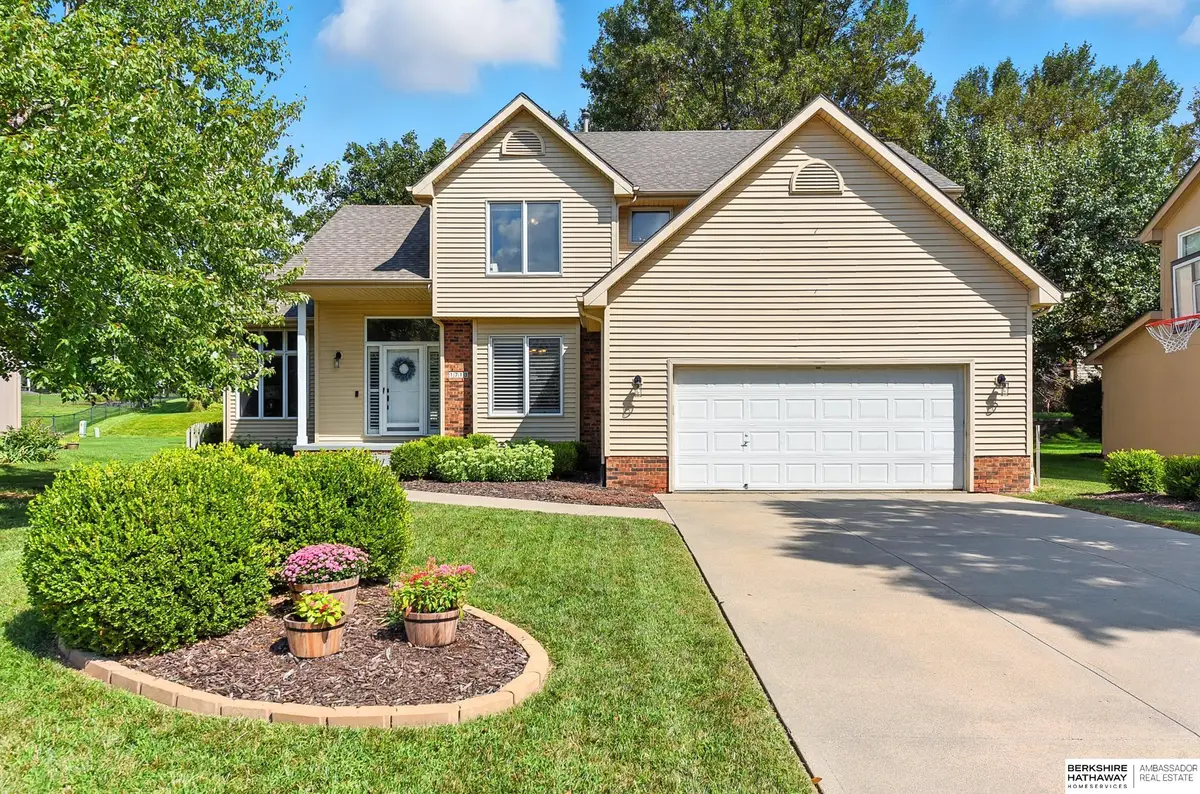
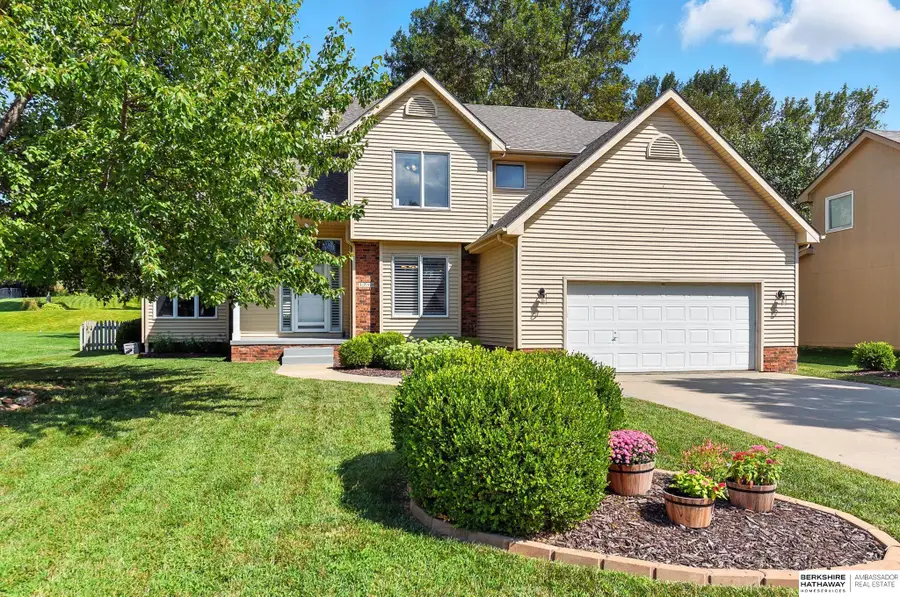
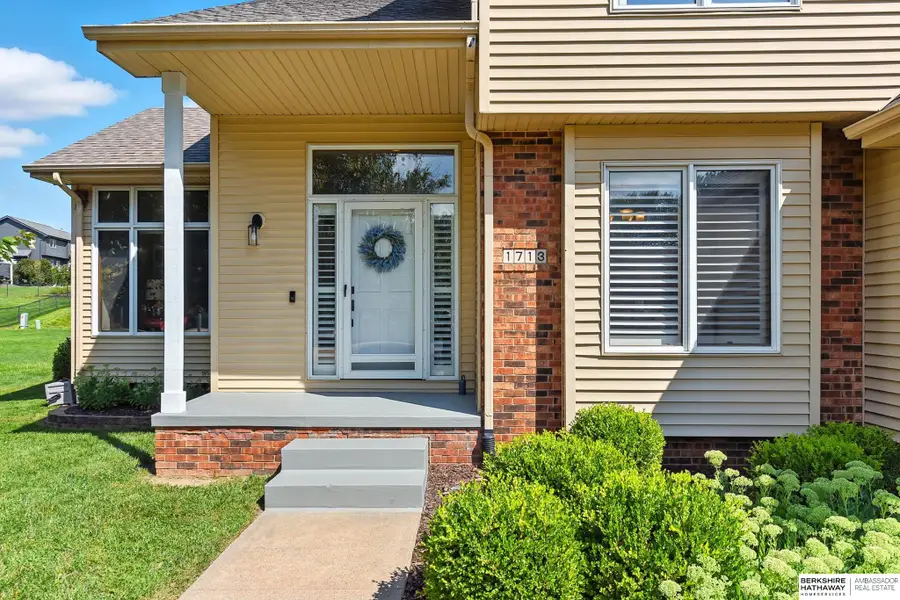
1713 S 177th Avenue,Omaha, NE 68130
$415,000
- 4 Beds
- 4 Baths
- 3,059 sq. ft.
- Single family
- Active
Listed by:chelsea karlgaard
Office:bhhs ambassador real estate
MLS#:22522763
Source:NE_OABR
Price summary
- Price:$415,000
- Price per sq. ft.:$135.67
- Monthly HOA dues:$11.67
About this home
This Spring Ridge, 4 Bedroom, 4 bathroom is home located in the ELKHORN SCHOOL DISTRICT. Open entryway with huge coat closet leads into the living room with vaulted ceilings and oversized windows that let in ample natural light. The kitchen has more than enough storage and looks out into a fully fenced yard with both a deck and patio. Spacious laundry room / drop zone is conveniently located on the main level right off the kitchen and garage with an additional closet. Upstairs features a large primary suite with vaulted ceilings, expansive walk in closet, and en suite bathroom with sliding barn door, tile shower and whirlpool. Three more bedrooms plus another bathroom upstairs with loads of natural light. The finished basement has a large family room, wet bar, half bath, office, flex room, plus two large storage areas. Fenced, flat backyard with newly stained deck and trees for shade. Walking distance to Elementary & Middle School, Community Parks & More.
Contact an agent
Home facts
- Year built:1995
- Listing Id #:22522763
- Added:1 day(s) ago
- Updated:August 22, 2025 at 10:30 PM
Rooms and interior
- Bedrooms:4
- Total bathrooms:4
- Full bathrooms:1
- Half bathrooms:2
- Living area:3,059 sq. ft.
Heating and cooling
- Cooling:Central Air
- Heating:Other Fuel
Structure and exterior
- Roof:Composition
- Year built:1995
- Building area:3,059 sq. ft.
- Lot area:0.24 Acres
Schools
- High school:Elkhorn South
- Middle school:Elkhorn Ridge
- Elementary school:Spring Ridge
Utilities
- Water:Public
- Sewer:Public Sewer
Finances and disclosures
- Price:$415,000
- Price per sq. ft.:$135.67
- Tax amount:$5,992 (2024)
New listings near 1713 S 177th Avenue
- Open Sat, 12 to 2pmNew
 $375,000Active4 beds 3 baths2,440 sq. ft.
$375,000Active4 beds 3 baths2,440 sq. ft.19605 Pierce Street, Omaha, NE 68130
MLS# 22524000Listed by: EXP REALTY LLC - New
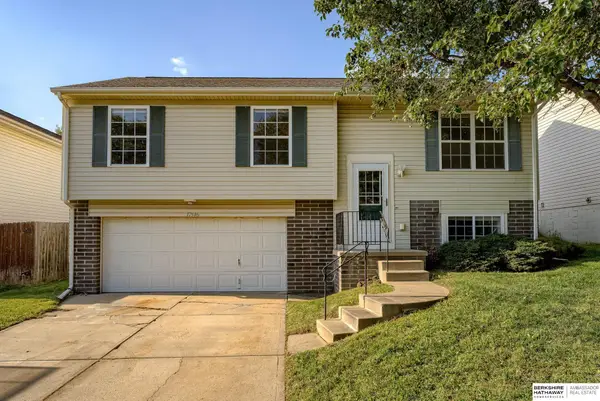 $239,000Active3 beds 2 baths1,943 sq. ft.
$239,000Active3 beds 2 baths1,943 sq. ft.17846 Lillian Street, Omaha, NE 68136
MLS# 22524003Listed by: BHHS AMBASSADOR REAL ESTATE - New
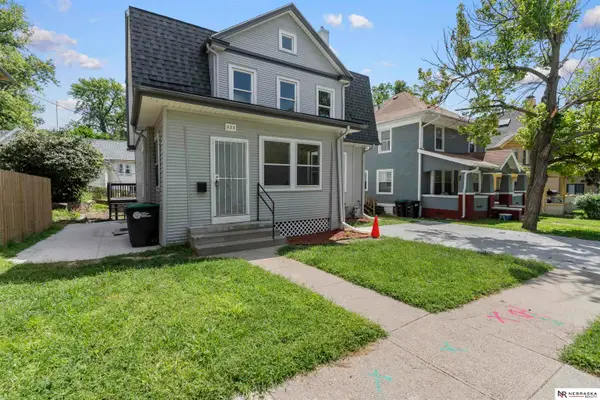 $450,000Active6 beds 4 baths2,986 sq. ft.
$450,000Active6 beds 4 baths2,986 sq. ft.323 N 38th Avenue, Omaha, NE 68131
MLS# 22524007Listed by: NEBRASKA REALTY - New
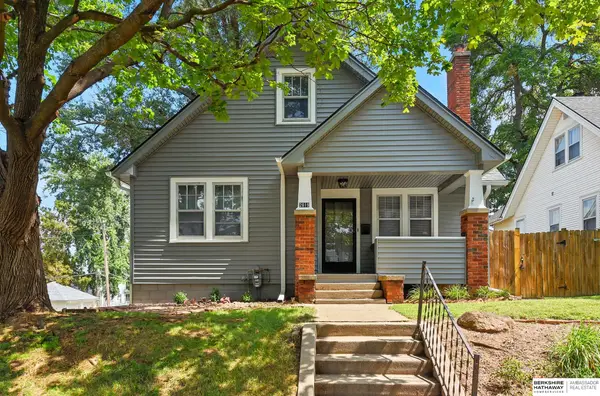 $219,500Active3 beds 2 baths1,656 sq. ft.
$219,500Active3 beds 2 baths1,656 sq. ft.2819 N 49 Avenue, Omaha, NE 68104
MLS# 22524009Listed by: BHHS AMBASSADOR REAL ESTATE - Open Sat, 12 to 2pmNew
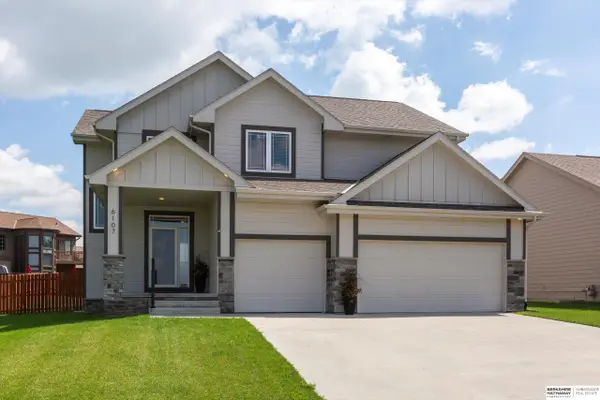 $525,000Active5 beds 4 baths3,397 sq. ft.
$525,000Active5 beds 4 baths3,397 sq. ft.6107 S 197th Street, Omaha, NE 68135
MLS# 22523904Listed by: BHHS AMBASSADOR REAL ESTATE - Open Sun, 1 to 3pmNew
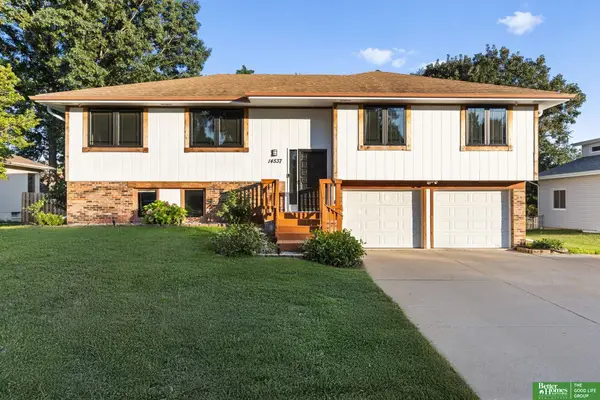 $365,000Active4 beds 3 baths2,323 sq. ft.
$365,000Active4 beds 3 baths2,323 sq. ft.14537 Drexel Street, Omaha, NE 68137
MLS# 22523990Listed by: BETTER HOMES AND GARDENS R.E. - New
 $170,000Active2 beds 1 baths952 sq. ft.
$170,000Active2 beds 1 baths952 sq. ft.2030 N 68th Street, Omaha, NE 68104
MLS# 22523970Listed by: BETTER HOMES AND GARDENS R.E. - New
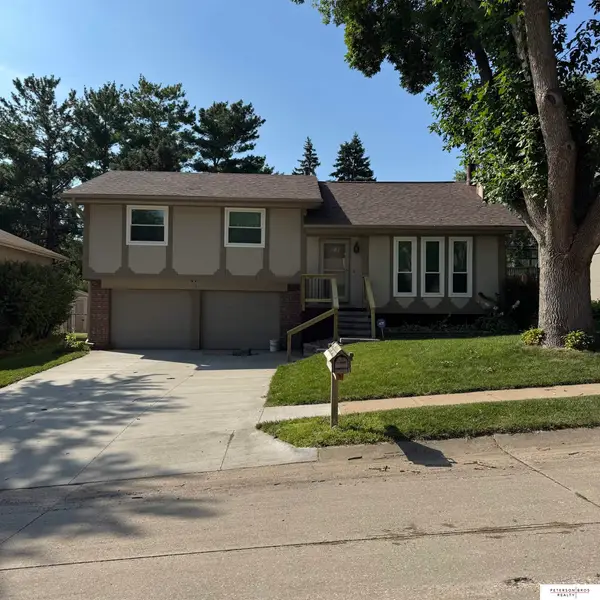 $279,900Active3 beds 2 baths1,159 sq. ft.
$279,900Active3 beds 2 baths1,159 sq. ft.12915 Josephine Street, Omaha, NE 68138
MLS# 22523972Listed by: PETERSON BROS REALTY - New
 $389,000Active4 beds 4 baths2,234 sq. ft.
$389,000Active4 beds 4 baths2,234 sq. ft.16919 Huntington Avenue, Omaha, NE 68116
MLS# 22523973Listed by: BHHS AMBASSADOR REAL ESTATE - New
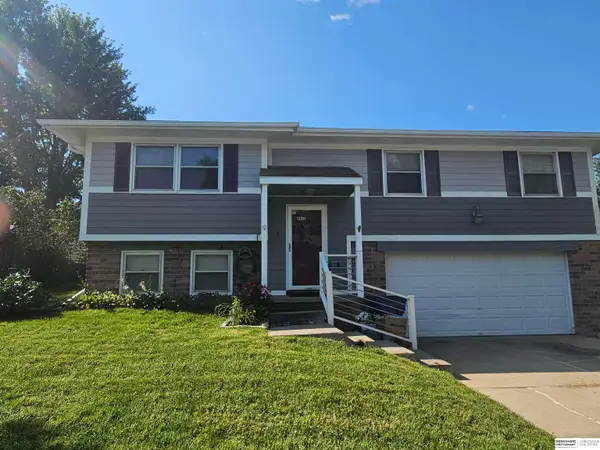 $275,000Active3 beds 2 baths1,476 sq. ft.
$275,000Active3 beds 2 baths1,476 sq. ft.13307 Glenn Street, Omaha, NE 68138
MLS# 22523974Listed by: BHHS AMBASSADOR REAL ESTATE
