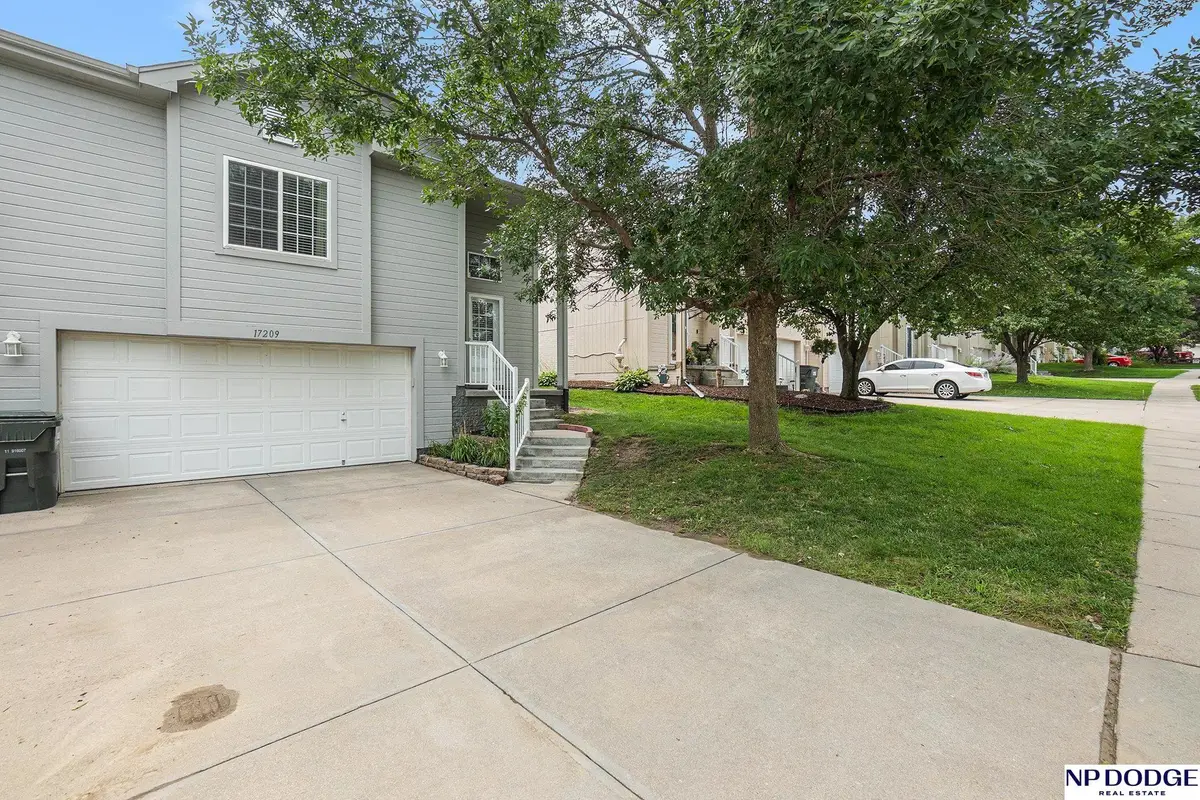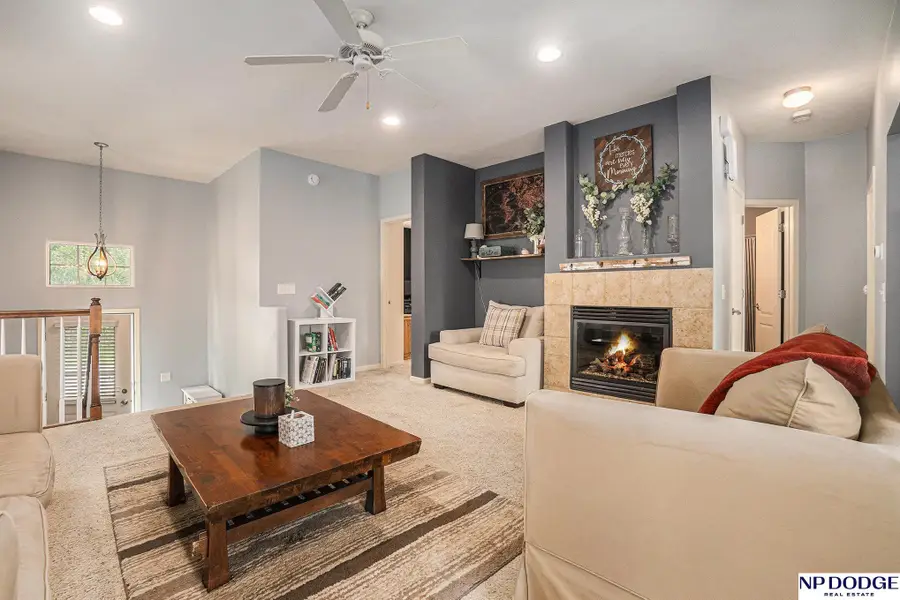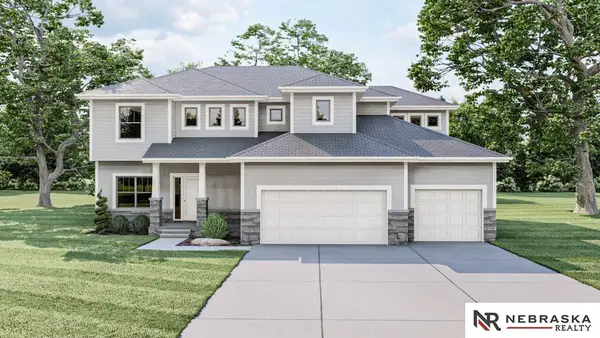17209 Manderson Street, Omaha, NE 68116
Local realty services provided by:Better Homes and Gardens Real Estate The Good Life Group



Listed by:johnny reyes
Office:np dodge re sales inc 148dodge
MLS#:22521522
Source:NE_OABR
Price summary
- Price:$275,000
- Price per sq. ft.:$165.56
- Monthly HOA dues:$145
About this home
Contract Pending. Welcome to this beautiful 3-bedroom, 2-bathroom townhome offering over 1,600 square feet of light-filled living space. With soaring ceilings and an open layout, this home feels bright and inviting from the moment you walk in. The kitchen features stainless steel appliances, a center island, pantry, and dining area plus all appliances, including the washer and dryer, are included. The spacious primary suite offers a walk-in closet, ¾ bath, and double sinks for added comfort. Downstairs, the finished basement includes a third bedroom and a large rec room perfect for relaxing or entertaining. Enjoy low-maintenance living with a monthly HOA that covers exterior maintenance, lawn care, snow removal, and garbage service. Located in the desirable Elkhorn School District and just minutes from shopping, dining, and entertainment, this home combines convenience, comfort, and style in one fantastic package.
Contact an agent
Home facts
- Year built:2007
- Listing Id #:22521522
- Added:13 day(s) ago
- Updated:August 11, 2025 at 08:00 PM
Rooms and interior
- Bedrooms:3
- Total bathrooms:2
- Full bathrooms:1
- Living area:1,661 sq. ft.
Heating and cooling
- Cooling:Central Air
- Heating:Forced Air
Structure and exterior
- Roof:Composition
- Year built:2007
- Building area:1,661 sq. ft.
- Lot area:0.1 Acres
Schools
- High school:Elkhorn North
- Middle school:Elk Grand
- Elementary school:Sagewood
Utilities
- Water:Public
- Sewer:Public Sewer
Finances and disclosures
- Price:$275,000
- Price per sq. ft.:$165.56
- Tax amount:$3,902 (2024)
New listings near 17209 Manderson Street
- New
 $326,900Active3 beds 3 baths1,761 sq. ft.
$326,900Active3 beds 3 baths1,761 sq. ft.11137 Craig Street, Omaha, NE 68142
MLS# 22523045Listed by: CELEBRITY HOMES INC - New
 $1,695,900Active2 beds 3 baths2,326 sq. ft.
$1,695,900Active2 beds 3 baths2,326 sq. ft.400 S Applied Parkway #A34, Omaha, NE 68154
MLS# 22523046Listed by: BHHS AMBASSADOR REAL ESTATE - New
 $360,400Active3 beds 3 baths1,761 sq. ft.
$360,400Active3 beds 3 baths1,761 sq. ft.8620 S 177 Avenue, Omaha, NE 68136
MLS# 22523050Listed by: CELEBRITY HOMES INC - Open Sun, 1 to 3pmNew
 $369,500Active4 beds 3 baths2,765 sq. ft.
$369,500Active4 beds 3 baths2,765 sq. ft.7322 N 140 Avenue, Omaha, NE 68142
MLS# 22523053Listed by: BHHS AMBASSADOR REAL ESTATE - Open Sun, 1 to 2pmNew
 $270,000Active3 beds 2 baths1,251 sq. ft.
$270,000Active3 beds 2 baths1,251 sq. ft.8830 Quest Street, Omaha, NE 68122
MLS# 22523057Listed by: MILFORD REAL ESTATE  $525,950Pending5 beds 3 baths3,028 sq. ft.
$525,950Pending5 beds 3 baths3,028 sq. ft.7805 N 167 Street, Omaha, NE 68007
MLS# 22523049Listed by: NEBRASKA REALTY $343,900Pending3 beds 3 baths1,640 sq. ft.
$343,900Pending3 beds 3 baths1,640 sq. ft.21079 Jefferson Street, Elkhorn, NE 68022
MLS# 22523028Listed by: CELEBRITY HOMES INC- New
 $324,900Active3 beds 3 baths1,640 sq. ft.
$324,900Active3 beds 3 baths1,640 sq. ft.11130 Craig Street, Omaha, NE 68142
MLS# 22523023Listed by: CELEBRITY HOMES INC - New
 $285,000Active3 beds 2 baths1,867 sq. ft.
$285,000Active3 beds 2 baths1,867 sq. ft.6530 Seward Street, Omaha, NE 68104
MLS# 22523024Listed by: BETTER HOMES AND GARDENS R.E. - New
 $325,400Active3 beds 3 baths1,640 sq. ft.
$325,400Active3 beds 3 baths1,640 sq. ft.11145 Craig Street, Omaha, NE 68142
MLS# 22523026Listed by: CELEBRITY HOMES INC
