17209 Y Street, Omaha, NE 68135
Local realty services provided by:Better Homes and Gardens Real Estate The Good Life Group
17209 Y Street,Omaha, NE 68135
$521,000
- 3 Beds
- 2 Baths
- 2,900 sq. ft.
- Single family
- Active
Listed by:ralph harvey
Office:listwithfreedom.com
MLS#:22525782
Source:NE_OABR
Price summary
- Price:$521,000
- Price per sq. ft.:$179.66
- Monthly HOA dues:$12.5
About this home
Beautiful, eye-catching ranch with open-floor plan in sought-after Mission Park w/ loft (heated) garage w/windows & over doorway! AC has brand new compressor 8/29 This 3+ BD., 3 BA spacious, sunlight-filled home is loaded w/amenities! Sunstreamed windows throughout, sprinkler system, LL w/electric fireplace, water softener, work-out area, large, flat fenced backyard, heated extra deep garage and tall ceilings and more! Two parks nearby! Bought in 3/2025, the home's finished basement is complete, adding living space! Four Corners Remodeling - Contractor The new space features 9' ceilings; the perfect entertainment level for family & guests, showcasing a large living area w electric fireplace, a spacious mini-kitchen w/custom blinds *Staged furniture negotiable A spacious 12x9 non-conforming industrial-style room is the perfect area as a remote office, work-out area, gaming. New door handles, light fixtures, carpet, faucets.
Contact an agent
Home facts
- Year built:2016
- Listing ID #:22525782
- Added:1 day(s) ago
- Updated:September 11, 2025 at 12:41 AM
Rooms and interior
- Bedrooms:3
- Total bathrooms:2
- Full bathrooms:1
- Half bathrooms:1
- Living area:2,900 sq. ft.
Heating and cooling
- Cooling:Central Air
- Heating:Electric, Forced Air
Structure and exterior
- Roof:Composition
- Year built:2016
- Building area:2,900 sq. ft.
- Lot area:0.23 Acres
Schools
- High school:Millard West
- Middle school:Russell
- Elementary school:Willowdale
Utilities
- Water:Public
- Sewer:Public Sewer
Finances and disclosures
- Price:$521,000
- Price per sq. ft.:$179.66
- Tax amount:$5,595 (2024)
New listings near 17209 Y Street
- New
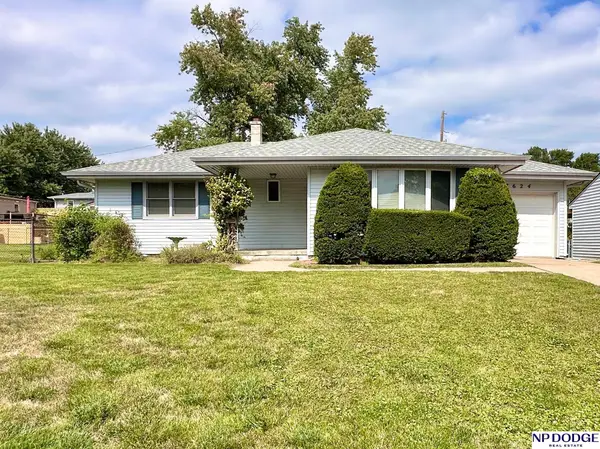 $239,000Active2 beds 2 baths1,096 sq. ft.
$239,000Active2 beds 2 baths1,096 sq. ft.7624 Ridge Avenue, Omaha, NE 68124
MLS# 22525775Listed by: NP DODGE RE SALES INC 148DODGE - Open Sat, 10 to 11:30pmNew
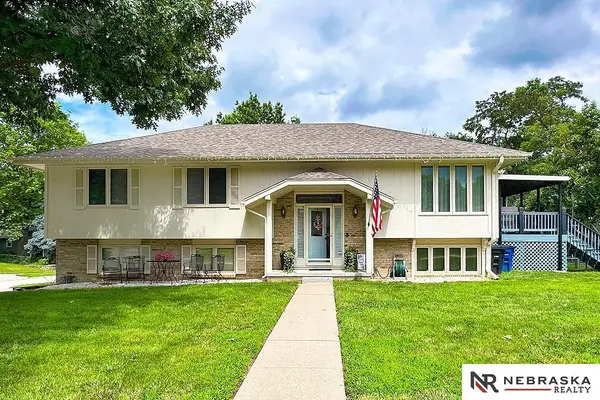 $310,000Active3 beds 3 baths1,876 sq. ft.
$310,000Active3 beds 3 baths1,876 sq. ft.2205 S 161st Circle, Omaha, NE 68130
MLS# 22525769Listed by: NEBRASKA REALTY - New
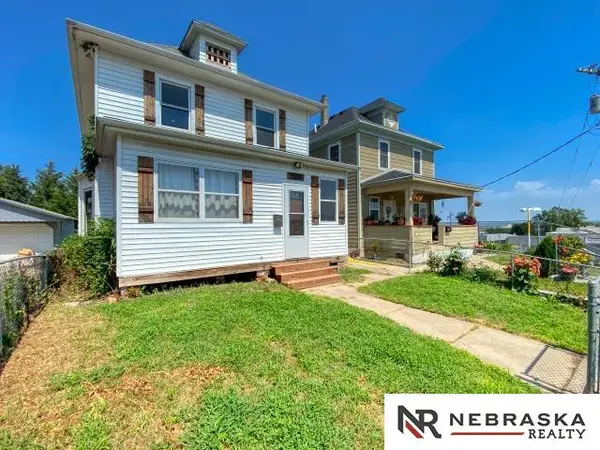 $222,000Active3 beds 2 baths1,716 sq. ft.
$222,000Active3 beds 2 baths1,716 sq. ft.2408 Poppleton Avenue, Omaha, NE 68105
MLS# 22525759Listed by: NEBRASKA REALTY - New
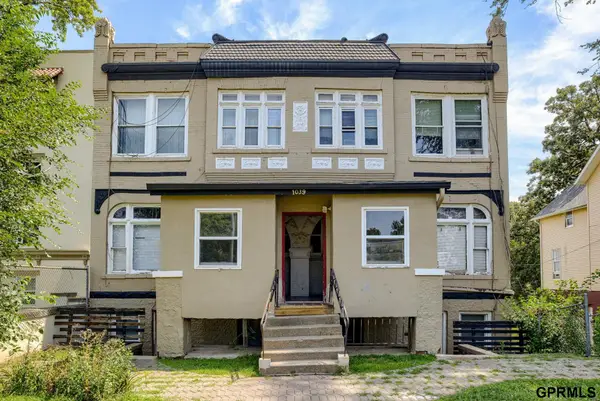 $530,000Active12 beds 6 baths
$530,000Active12 beds 6 baths1039 Park Avenue, Omaha, NE 68105
MLS# 22525760Listed by: NEXTHOME SIGNATURE REAL ESTATE - New
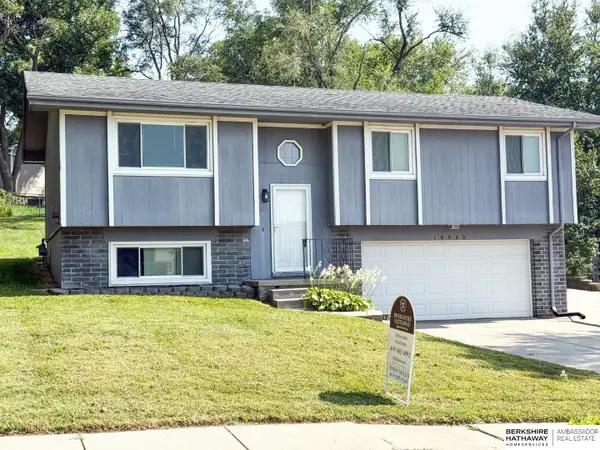 $260,000Active3 beds 2 baths1,462 sq. ft.
$260,000Active3 beds 2 baths1,462 sq. ft.18923 Costanzo Circle, Omaha, NE 68022
MLS# 22525761Listed by: BHHS AMBASSADOR REAL ESTATE - Open Fri, 3 to 5pmNew
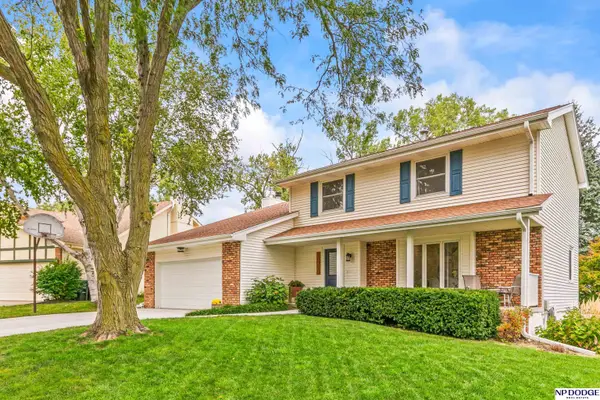 $449,500Active4 beds 4 baths3,039 sq. ft.
$449,500Active4 beds 4 baths3,039 sq. ft.10920 Larimore Avenue, Omaha, NE 68164
MLS# 22525763Listed by: NP DODGE RE SALES INC 86DODGE - Open Sat, 1 to 3pmNew
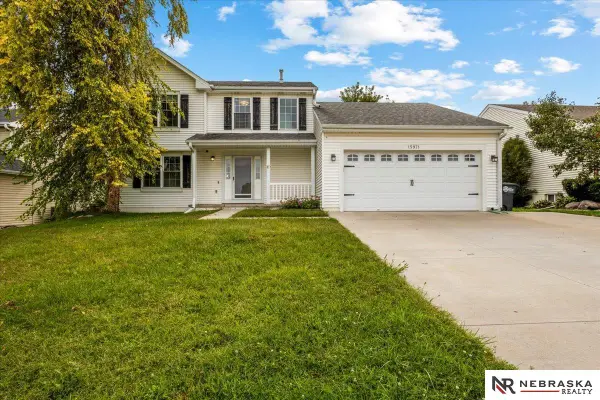 $369,900Active4 beds 4 baths2,497 sq. ft.
$369,900Active4 beds 4 baths2,497 sq. ft.15971 R Street, Omaha, NE 68135
MLS# 22525765Listed by: NEBRASKA REALTY - New
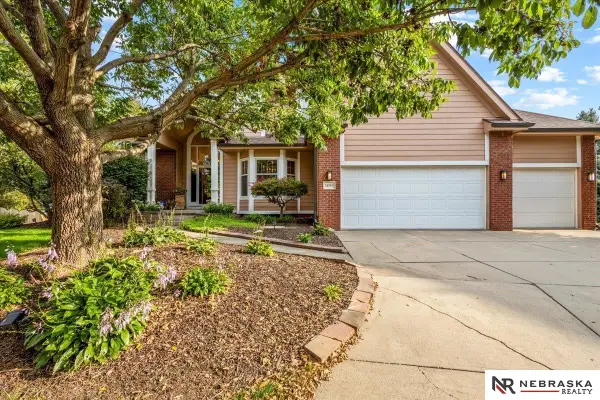 $520,000Active5 beds 4 baths4,323 sq. ft.
$520,000Active5 beds 4 baths4,323 sq. ft.14010 Browne Circle, Omaha, NE 68164
MLS# 22525741Listed by: NEBRASKA REALTY - New
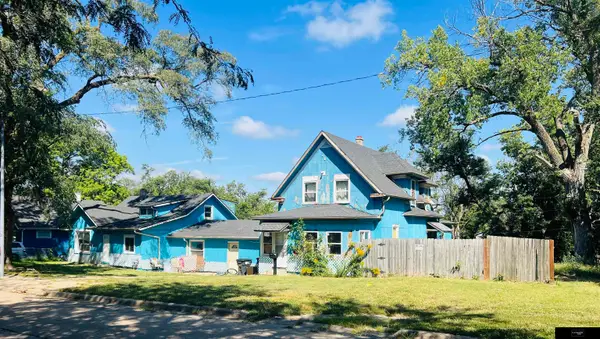 $104,900Active4 beds 2 baths1,453 sq. ft.
$104,900Active4 beds 2 baths1,453 sq. ft.4212 Saratoga Street, Omaha, NE 68111
MLS# 22525742Listed by: FLATWATER REALTY
