17302 Larimore Avenue, Omaha, NE 68116
Local realty services provided by:Better Homes and Gardens Real Estate The Good Life Group
17302 Larimore Avenue,Omaha, NE 68116
$454,900
- 4 Beds
- 4 Baths
- 3,061 sq. ft.
- Single family
- Pending
Listed by:will hagel
Office:bhhs ambassador real estate
MLS#:22520753
Source:NE_OABR
Price summary
- Price:$454,900
- Price per sq. ft.:$148.61
- Monthly HOA dues:$10.83
About this home
Well-maintained 2-story home in the sought-after Elkhorn School District, within blocks of the elementary, middle & high school, with 4 bedrooms, 4 bathrooms, & 3-car garage offering abundant natural light, newer LVP flooring & carpet throughout. Cozy living area with fireplace & open layout into the kitchen, which features stainless steel appliances (2021), a large island, ample cabinet space, a walk-in pantry, and a mudroom off the garage. Upstairs includes a versatile loft/den with a custom desk that stays, all four bedrooms, and a convenient second-floor laundry. Spacious primary suite boasts a 3/4 bath & walk-in closet. The finished basement offers a great hangout space with a wood accent wall, custom bar with matching table & pub chairs, and 3/4 bath w/ steam shower. Step outside to a beautiful, professionally landscaped backyard with a privacy pergola & natural gas fire pit. Fresh interior and exterior paint in 2021. Close to shopping, dining, and schools—don’t miss this one!
Contact an agent
Home facts
- Year built:2013
- Listing ID #:22520753
- Added:63 day(s) ago
- Updated:September 08, 2025 at 06:00 PM
Rooms and interior
- Bedrooms:4
- Total bathrooms:4
- Full bathrooms:1
- Half bathrooms:1
- Living area:3,061 sq. ft.
Heating and cooling
- Cooling:Central Air
- Heating:Forced Air
Structure and exterior
- Year built:2013
- Building area:3,061 sq. ft.
- Lot area:0.28 Acres
Schools
- High school:Elkhorn North
- Middle school:Elk Grand
- Elementary school:Sagewood
Utilities
- Water:Public
- Sewer:Public Sewer
Finances and disclosures
- Price:$454,900
- Price per sq. ft.:$148.61
- Tax amount:$5,739 (2025)
New listings near 17302 Larimore Avenue
- New
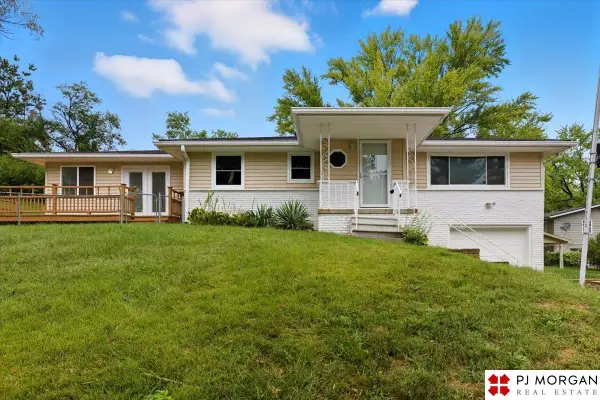 $285,000Active3 beds 2 baths2,216 sq. ft.
$285,000Active3 beds 2 baths2,216 sq. ft.8006 Groves Circle, Omaha, NE 68147
MLS# 22527465Listed by: PJ MORGAN REAL ESTATE - New
 $260,000Active3 beds 2 baths1,512 sq. ft.
$260,000Active3 beds 2 baths1,512 sq. ft.9021 Westridge Drive, Omaha, NE 68124
MLS# 22527467Listed by: BHHS AMBASSADOR REAL ESTATE - Open Sun, 1 to 3pmNew
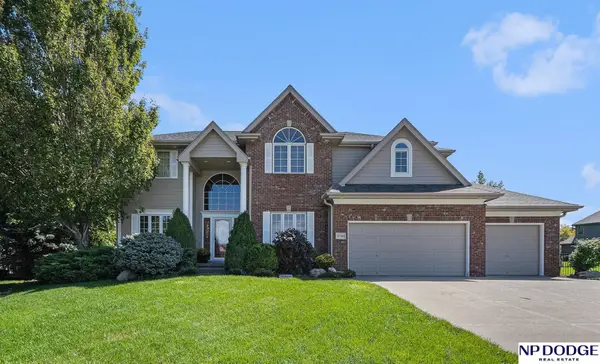 $650,000Active4 beds 4 baths3,614 sq. ft.
$650,000Active4 beds 4 baths3,614 sq. ft.19310 Nina Circle, Omaha, NE 68130
MLS# 22527471Listed by: NP DODGE RE SALES INC 148DODGE - Open Sun, 1:30 to 3:30pmNew
 $500,000Active4 beds 4 baths3,703 sq. ft.
$500,000Active4 beds 4 baths3,703 sq. ft.17450 L Street, Omaha, NE 68135
MLS# 22527474Listed by: MERAKI REALTY GROUP - Open Sun, 12 to 2pmNew
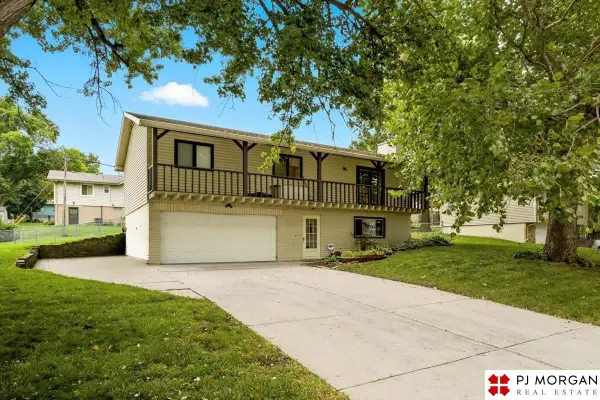 $280,000Active3 beds 3 baths1,806 sq. ft.
$280,000Active3 beds 3 baths1,806 sq. ft.5011 N 107th Street, Omaha, NE 68134
MLS# 22527475Listed by: PJ MORGAN REAL ESTATE - New
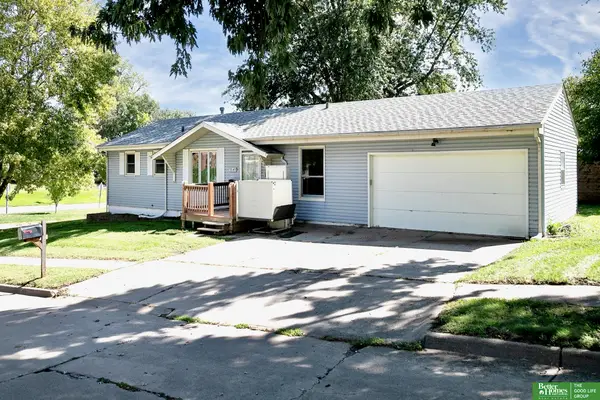 Listed by BHGRE$170,000Active2 beds 2 baths1,875 sq. ft.
Listed by BHGRE$170,000Active2 beds 2 baths1,875 sq. ft.9149 Fowler Avenue, Omaha, NE 68134
MLS# 22527454Listed by: BETTER HOMES AND GARDENS R.E. - New
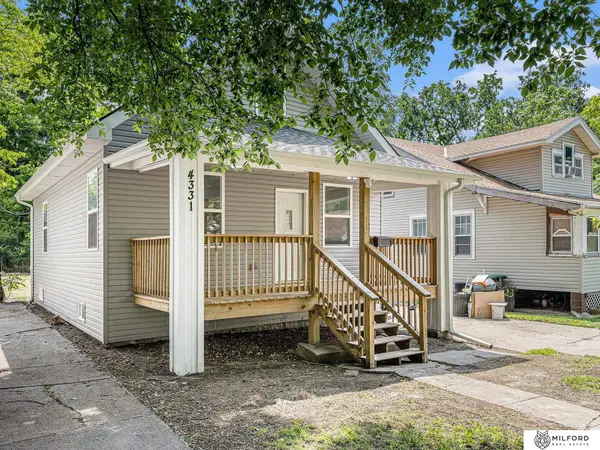 $150,000Active3 beds 1 baths1,024 sq. ft.
$150,000Active3 beds 1 baths1,024 sq. ft.4331 N 41st Street, Omaha, NE 68111
MLS# 22527455Listed by: MILFORD REAL ESTATE - New
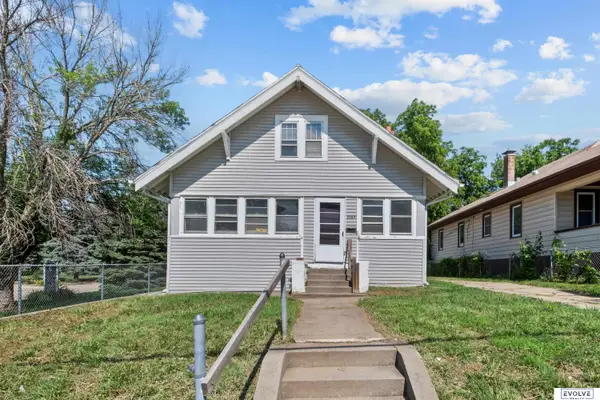 $174,500Active3 beds 1 baths1,522 sq. ft.
$174,500Active3 beds 1 baths1,522 sq. ft.3109 N 45th Street, Omaha, NE 68104
MLS# 22527458Listed by: EVOLVE REALTY - New
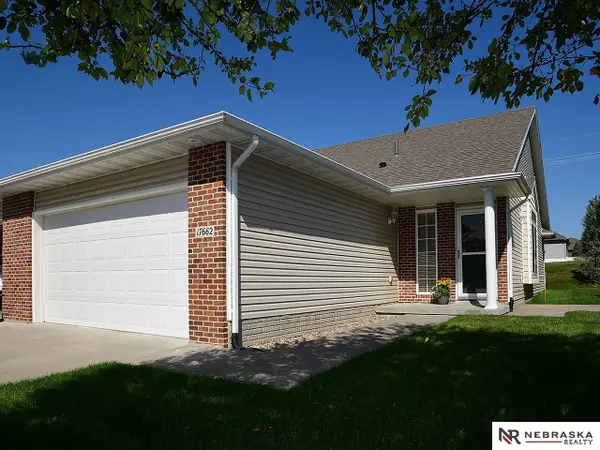 $272,000Active2 beds 2 baths1,180 sq. ft.
$272,000Active2 beds 2 baths1,180 sq. ft.17662 Parker Plaza, Omaha, NE 68118
MLS# 22527463Listed by: NEBRASKA REALTY - New
 $575,000Active5 beds 4 baths3,486 sq. ft.
$575,000Active5 beds 4 baths3,486 sq. ft.17637 Monroe Street, Omaha, NE 68135
MLS# 22525274Listed by: BHHS AMBASSADOR REAL ESTATE
