17315 P Street, Omaha, NE 68135
Local realty services provided by:Better Homes and Gardens Real Estate The Good Life Group
17315 P Street,Omaha, NE 68135
$475,000
- 4 Beds
- 3 Baths
- 3,926 sq. ft.
- Single family
- Active
Listed by: lisa ritter, lisa m. bliss
Office: re/max results
MLS#:22533293
Source:NE_OABR
Price summary
- Price:$475,000
- Price per sq. ft.:$120.99
- Monthly HOA dues:$12.5
About this home
Prepare to fall in love with the warmth and elegance of this expansive, pre-inspected 2-story home offering nearly 4,000 sq ft to call your own. You’ll adore the inviting wrap-around porch, fresh paint, and new flooring through much of the home. The eat-in kitchen overlooks a beautiful brick white-washed double-sided fireplace and opens to a huge deck, well lit fenced yard, and abundant mature trees. Upstairs are four spacious bedrooms all with walk-in closets, including a primary suite with huge amounts of closet space. The walkout lower level shines for entertaining with a dry bar, workout space, flex room, and included pool table. A stunning remodeled office features Bluetooth individually controlled in-cabinet plant lighting, a stone-surround electric fireplace, and designer touches that make working from home a dream. With 2 water heaters and all appliances staying, this home offers comfort and convenience. Minutes from schools, shopping, and parks! Don’t let this one slip away!
Contact an agent
Home facts
- Year built:1993
- Listing ID #:22533293
- Added:1 day(s) ago
- Updated:November 20, 2025 at 10:41 PM
Rooms and interior
- Bedrooms:4
- Total bathrooms:3
- Full bathrooms:2
- Half bathrooms:1
- Living area:3,926 sq. ft.
Heating and cooling
- Cooling:Central Air
- Heating:Forced Air
Structure and exterior
- Year built:1993
- Building area:3,926 sq. ft.
- Lot area:0.34 Acres
Schools
- High school:Millard West
- Middle school:Russell
- Elementary school:Willowdale
Utilities
- Water:Public
- Sewer:Public Sewer
Finances and disclosures
- Price:$475,000
- Price per sq. ft.:$120.99
- Tax amount:$6,846 (2024)
New listings near 17315 P Street
- New
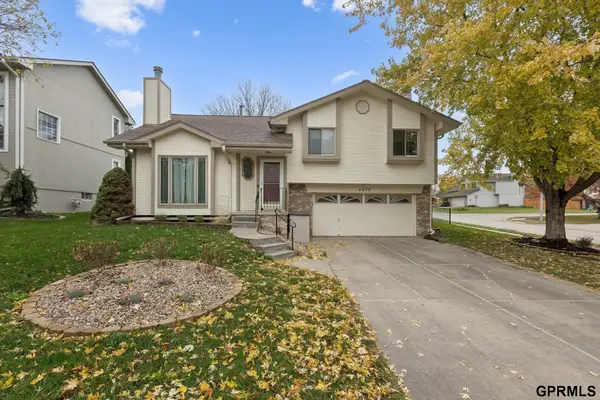 $269,900Active3 beds 2 baths1,459 sq. ft.
$269,900Active3 beds 2 baths1,459 sq. ft.4636 N 126th Avenue, Omaha, NE 68164
MLS# 22533353Listed by: NEXTHOME SIGNATURE REAL ESTATE - New
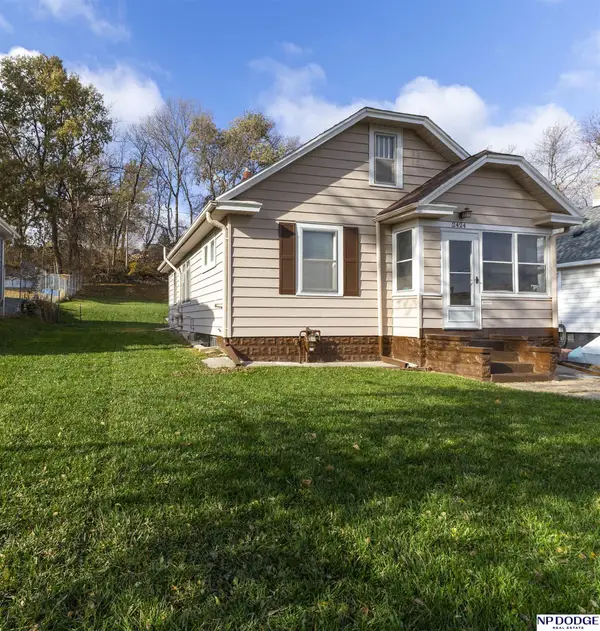 $169,000Active2 beds 2 baths1,223 sq. ft.
$169,000Active2 beds 2 baths1,223 sq. ft.2424 S 23rd Street, Omaha, NE 68108
MLS# 22533358Listed by: NP DODGE RE SALES INC SARPY - New
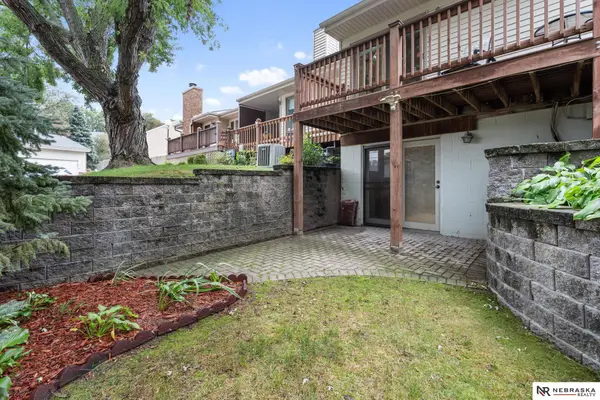 $297,500Active2 beds 4 baths2,160 sq. ft.
$297,500Active2 beds 4 baths2,160 sq. ft.759 N 130th Plaza, Omaha, NE 68154
MLS# 22533361Listed by: NEBRASKA REALTY - New
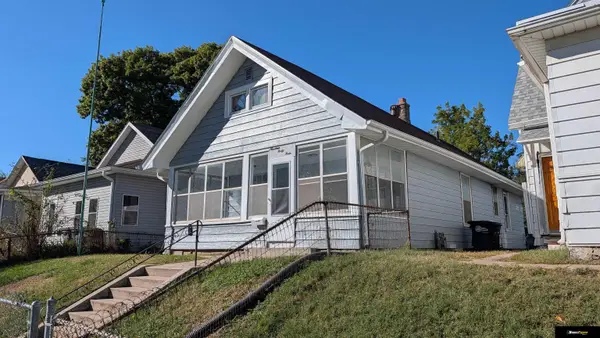 $167,500Active2 beds 1 baths924 sq. ft.
$167,500Active2 beds 1 baths924 sq. ft.1944 S 11 Street, Omaha, NE 68108
MLS# 22533362Listed by: HORST POWER REALTY - New
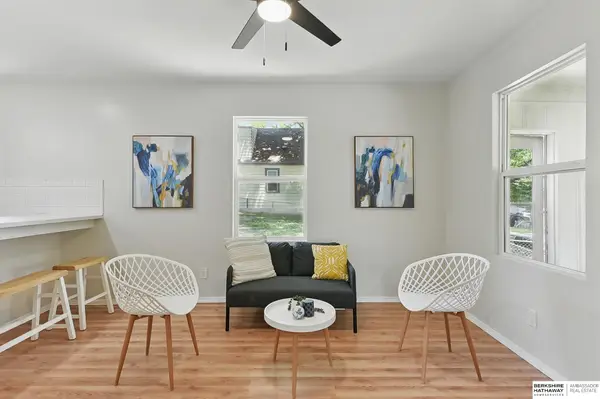 $229,900Active3 beds 2 baths1,550 sq. ft.
$229,900Active3 beds 2 baths1,550 sq. ft.3410 U Street, Omaha, NE 68107
MLS# 22533369Listed by: BHHS AMBASSADOR REAL ESTATE - New
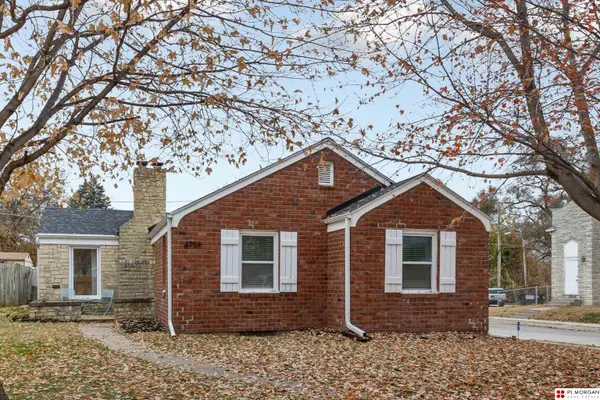 $265,000Active4 beds 4 baths2,296 sq. ft.
$265,000Active4 beds 4 baths2,296 sq. ft.4954 Ohio Street, Omaha, NE 68104
MLS# 22533373Listed by: PJ MORGAN REAL ESTATE - New
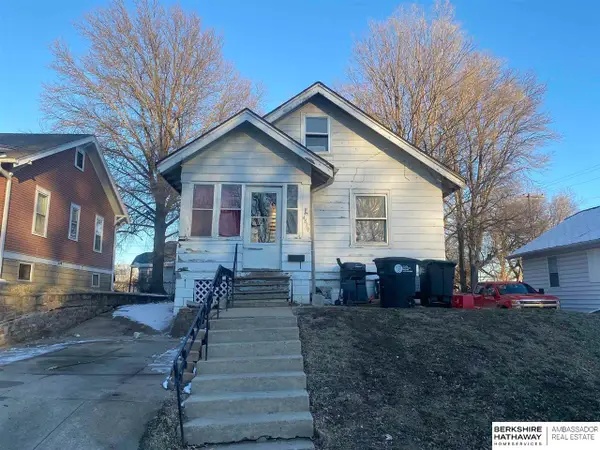 $89,000Active3 beds 1 baths1,115 sq. ft.
$89,000Active3 beds 1 baths1,115 sq. ft.4819 N 47 Street, Omaha, NE 68104
MLS# 22533378Listed by: BHHS AMBASSADOR REAL ESTATE - New
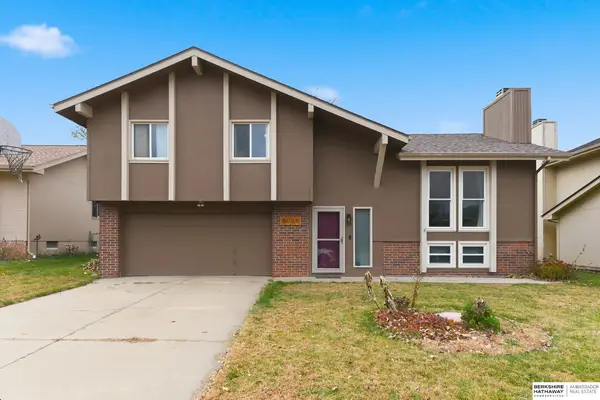 $275,000Active3 beds 3 baths1,470 sq. ft.
$275,000Active3 beds 3 baths1,470 sq. ft.5038 S 162nd Avenue, Omaha, NE 68135
MLS# 22533379Listed by: BHHS AMBASSADOR REAL ESTATE - New
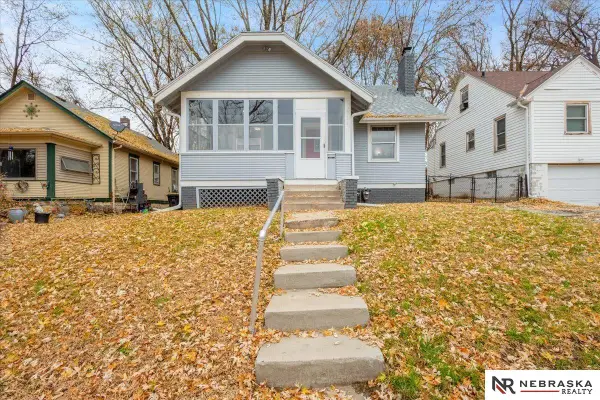 $175,000Active3 beds 1 baths1,066 sq. ft.
$175,000Active3 beds 1 baths1,066 sq. ft.3735 N 43rd Street, Omaha, NE 68111
MLS# 22533330Listed by: NEBRASKA REALTY - New
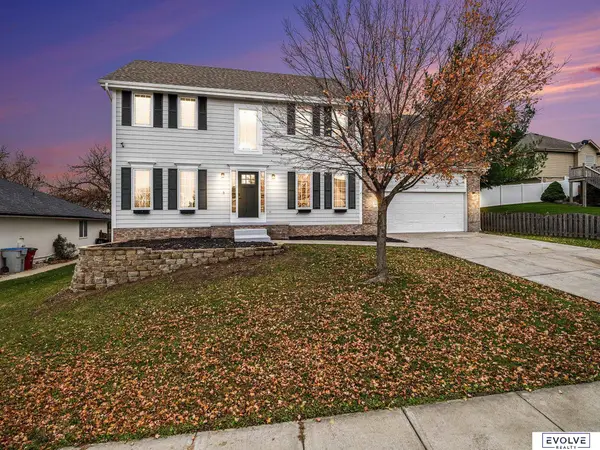 $440,000Active6 beds 4 baths3,260 sq. ft.
$440,000Active6 beds 4 baths3,260 sq. ft.15721 Timberlane Drive, Omaha, NE 68136
MLS# 22533331Listed by: EVOLVE REALTY
