17316 Madison Street, Omaha, NE 68135
Local realty services provided by:Better Homes and Gardens Real Estate The Good Life Group
17316 Madison Street,Omaha, NE 68135
$495,000
- 4 Beds
- 9 Baths
- 3,408 sq. ft.
- Single family
- Pending
Listed by:deeann roundy
Office:coldwell banker nhs re
MLS#:22525092
Source:NE_OABR
Price summary
- Price:$495,000
- Price per sq. ft.:$145.25
- Monthly HOA dues:$12.5
About this home
Move in Ready in Mission Park! Available for rent or purchase! Step inside to discover a bright, open interior with loads of natural light thanks to large windows throughout the home. Tucked away on quiet street, this expansive residence features 4 spacious bedrooms and 4 bathrooms and includes a kitchenette and storage space in basement. Main floor has an open floor plan with 2 walk-in pantries and plenty of counter space! Whether you're hosting guests or enjoying a quiet night in, the versatile layout offers the perfect blend of elegance and functionality. Fully fenced backyard, sprinkler system, radon system and all kitchen appliances and washer and dryer included! Located close to I-680, top-rated shopping and dining, and nestled within the prestigious Millard West High School district, this home offers both comfort and convenience in one perfect package. Rent listed at $2950 a month for qualifying tenants. Does not come furnished. Co-listed with NHS Commercial.
Contact an agent
Home facts
- Year built:2010
- Listing ID #:22525092
- Added:1 day(s) ago
- Updated:September 05, 2025 at 07:51 PM
Rooms and interior
- Bedrooms:4
- Total bathrooms:9
- Full bathrooms:7
- Half bathrooms:2
- Living area:3,408 sq. ft.
Heating and cooling
- Cooling:Central Air
- Heating:Forced Air
Structure and exterior
- Year built:2010
- Building area:3,408 sq. ft.
- Lot area:0.22 Acres
Schools
- High school:Millard West
- Middle school:Beadle
- Elementary school:Wheeler
Utilities
- Water:Public
- Sewer:Public Sewer
Finances and disclosures
- Price:$495,000
- Price per sq. ft.:$145.25
- Tax amount:$7,050 (2024)
New listings near 17316 Madison Street
- New
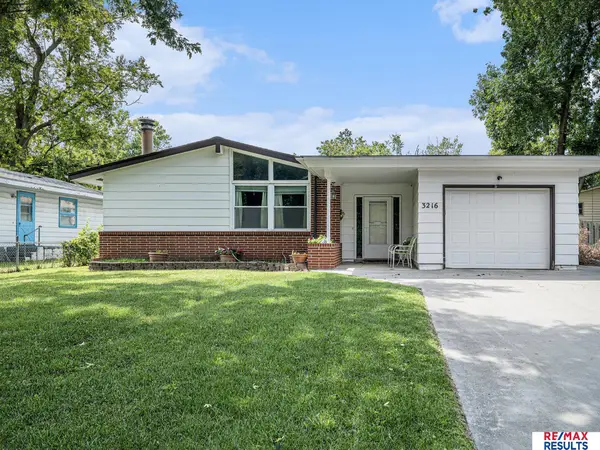 $225,000Active2 beds 3 baths1,694 sq. ft.
$225,000Active2 beds 3 baths1,694 sq. ft.3216 Cottonwood Lane, Omaha, NE 68134
MLS# 22525347Listed by: RE/MAX RESULTS - Open Sat, 12 to 2pmNew
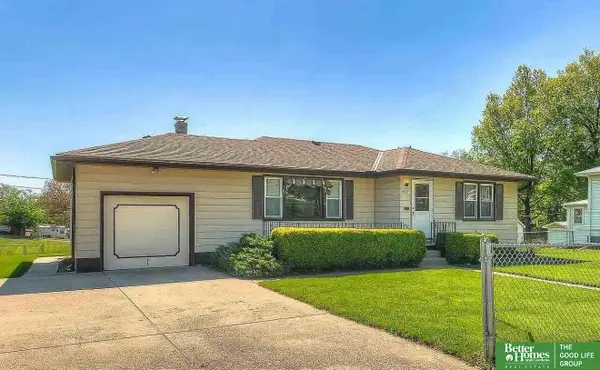 $259,900Active3 beds 2 baths1,880 sq. ft.
$259,900Active3 beds 2 baths1,880 sq. ft.4317 S 37th Street, Omaha, NE 68107
MLS# 22525348Listed by: BETTER HOMES AND GARDENS R.E. - New
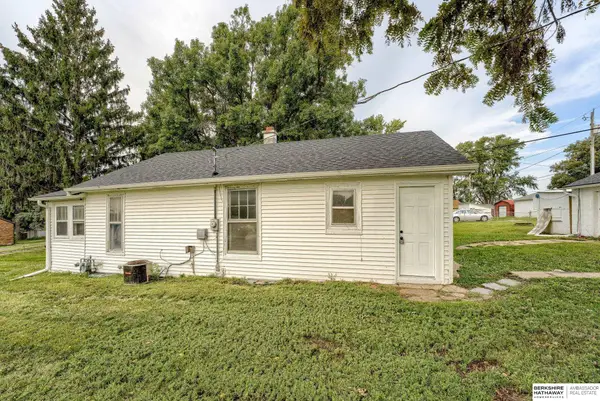 $225,000Active3 beds 1 baths1,296 sq. ft.
$225,000Active3 beds 1 baths1,296 sq. ft.4104 Y Street, Omaha, NE 68107
MLS# 22525350Listed by: BHHS AMBASSADOR REAL ESTATE - New
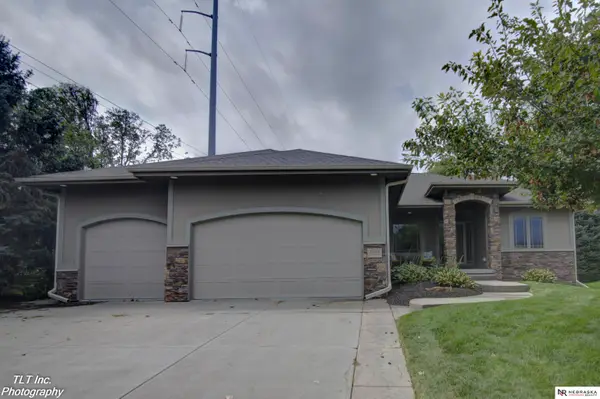 $492,000Active3 beds 3 baths1,988 sq. ft.
$492,000Active3 beds 3 baths1,988 sq. ft.1018 197th, Elkhorn, NE 68022
MLS# 22525351Listed by: NEBRASKA REALTY - Open Sat, 11am to 1pmNew
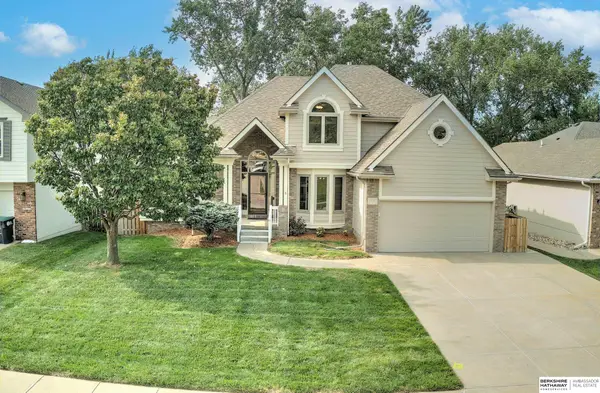 $399,900Active4 beds 4 baths3,526 sq. ft.
$399,900Active4 beds 4 baths3,526 sq. ft.6646 S 91st Avenue, Omaha, NE 68127
MLS# 22524925Listed by: BHHS AMBASSADOR REAL ESTATE - New
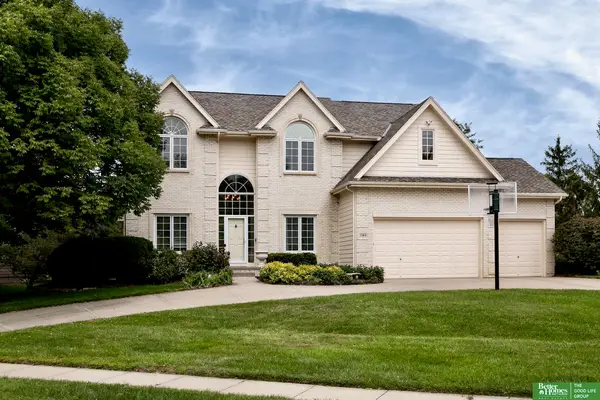 $645,000Active4 beds 4 baths4,071 sq. ft.
$645,000Active4 beds 4 baths4,071 sq. ft.15810 Burdette Street, Omaha, NE 68116
MLS# 22525325Listed by: BETTER HOMES AND GARDENS R.E. - Open Sun, 1 to 3pmNew
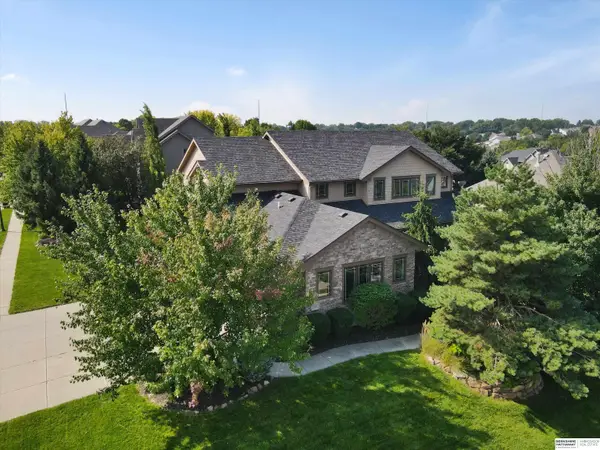 $698,000Active5 beds 5 baths4,620 sq. ft.
$698,000Active5 beds 5 baths4,620 sq. ft.18107 Leavenworth Street, Omaha, NE 68022
MLS# 22525328Listed by: BHHS AMBASSADOR REAL ESTATE - New
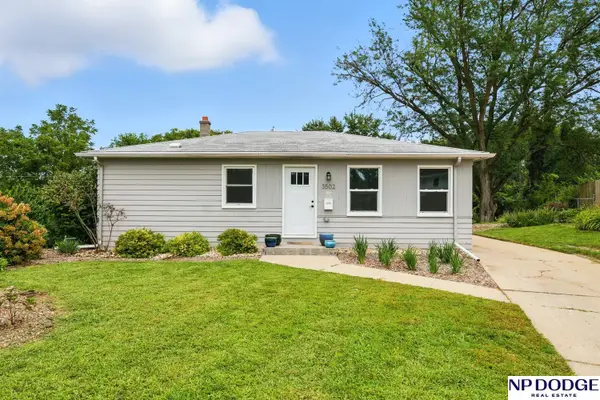 $175,000Active3 beds 2 baths1,350 sq. ft.
$175,000Active3 beds 2 baths1,350 sq. ft.3502 Hanover Circle, Omaha, NE 68112
MLS# 22525337Listed by: NP DODGE RE SALES INC FREMONT - New
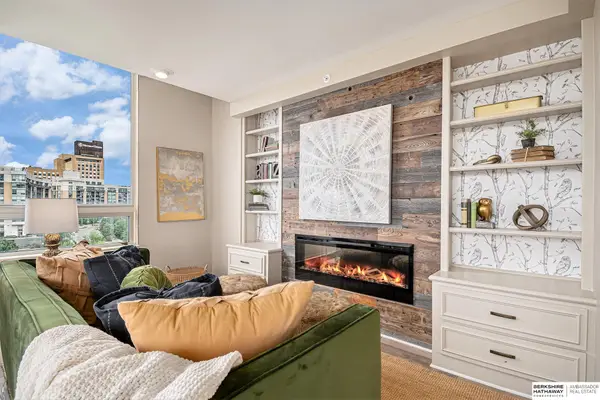 $200,000Active2 beds 2 baths1,466 sq. ft.
$200,000Active2 beds 2 baths1,466 sq. ft.3000 Farnam Street #6H, Omaha, NE 68131
MLS# 22525306Listed by: BHHS AMBASSADOR REAL ESTATE - New
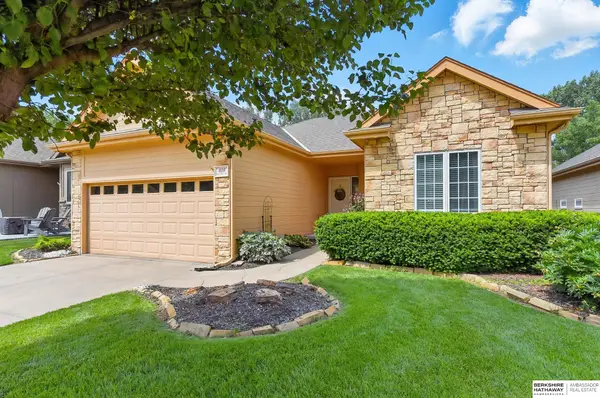 $439,000Active3 beds 3 baths2,688 sq. ft.
$439,000Active3 beds 3 baths2,688 sq. ft.408 S 197th Street, Omaha, NE 68022
MLS# 22525307Listed by: BHHS AMBASSADOR REAL ESTATE
