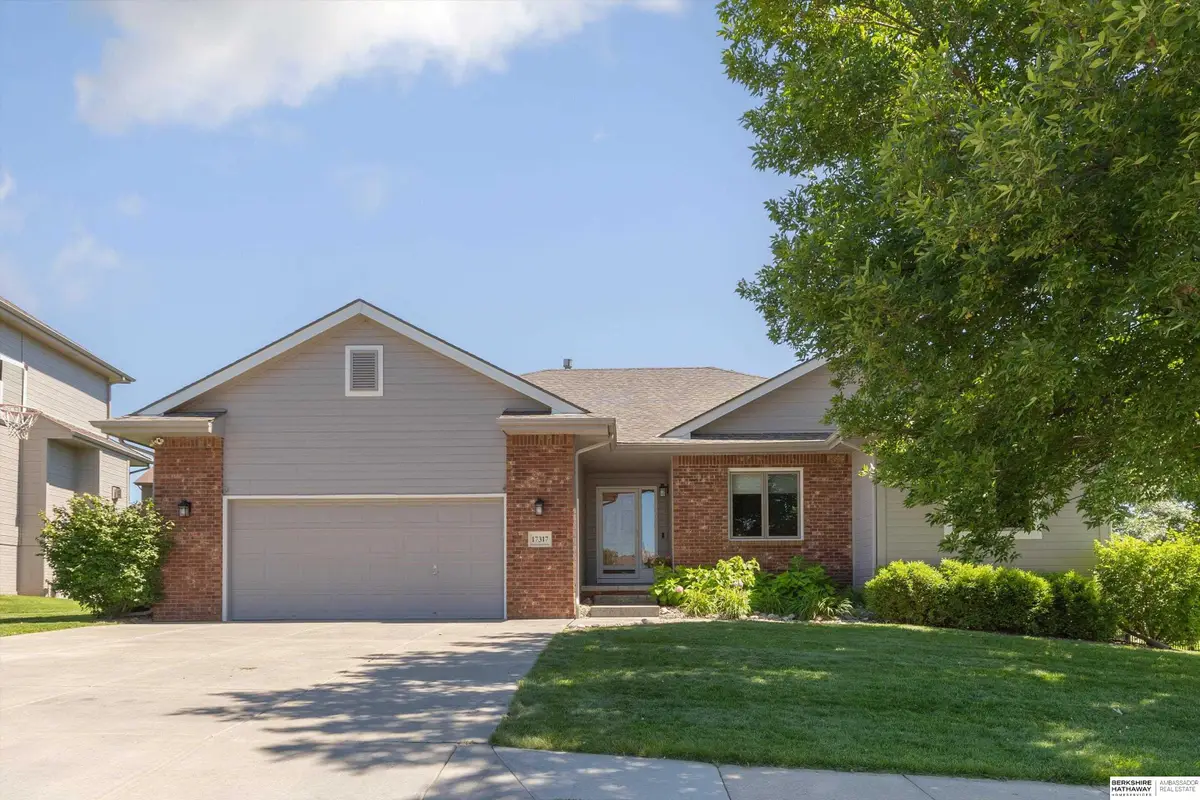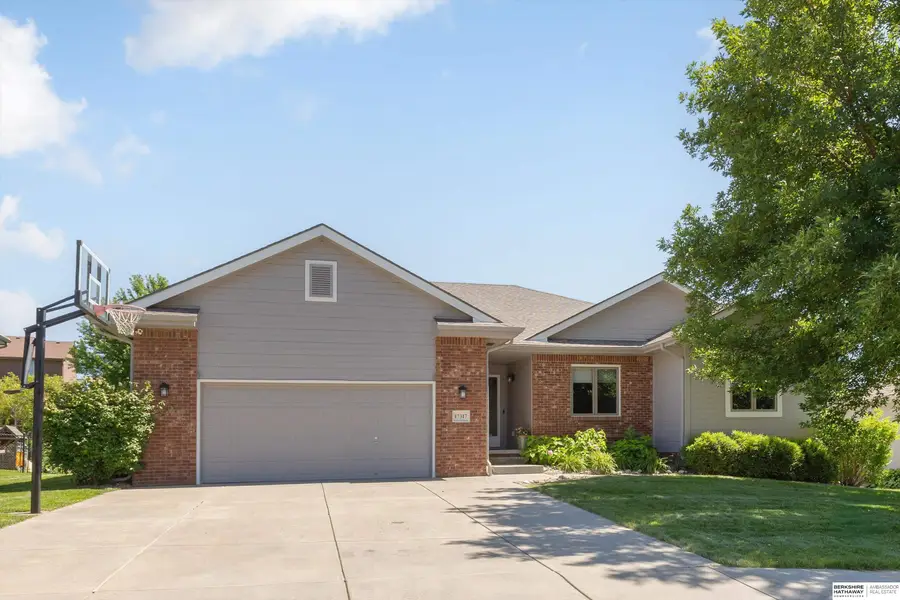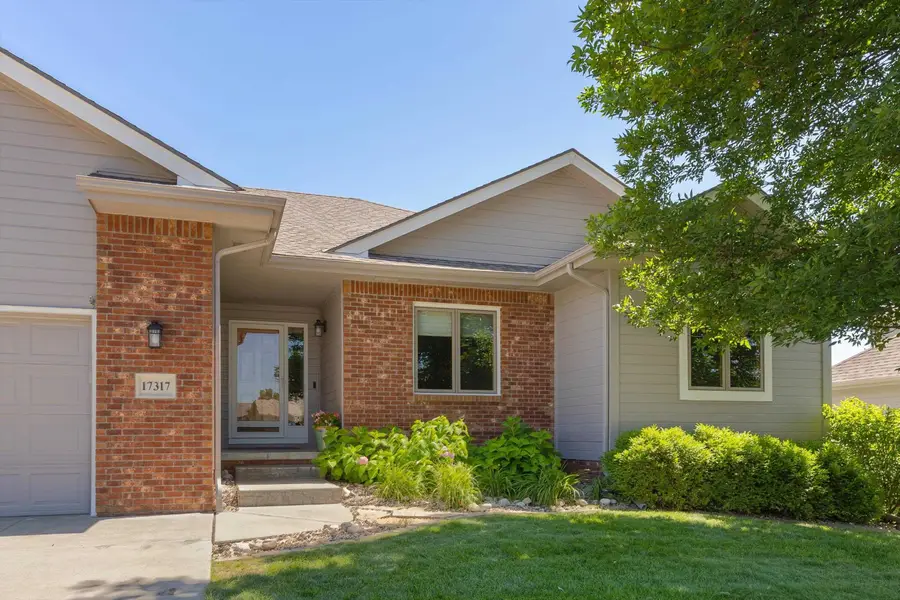17317 Windsor Drive, Omaha, NE 68118
Local realty services provided by:Better Homes and Gardens Real Estate The Good Life Group



17317 Windsor Drive,Omaha, NE 68118
$400,000
- 4 Beds
- 4 Baths
- 3,239 sq. ft.
- Single family
- Pending
Listed by:emily greco
Office:bhhs ambassador real estate
MLS#:22518926
Source:NE_OABR
Price summary
- Price:$400,000
- Price per sq. ft.:$123.49
- Monthly HOA dues:$8.33
About this home
This Elkhorn ranch blends comfort and convenience with updates that make everyday living effortless. Three main-floor bedrooms, main-level laundry, and an open kitchen with newer appliances and a gas stove create the perfect setup for both relaxing and entertaining. The primary suite features a spa-like bath with a heated floor—a touch of luxury you’ll appreciate year-round. Downstairs, the walkout basement offers a 4th bedroom, a 5th non-conforming room, LVP flooring, and is ready for a full kitchen with plumbing and electrical in place—ideal for guests, hobbies, or multi-gen living. Smart home features, built-in Sonos speakers, a freshly repainted deck (2025), extended 2.5-car garage, and big-ticket updates—roof (2023), HVAC and water heater (2021)—add even more value. Pre-inspected and move-in ready, this home invites you to settle in and live well.
Contact an agent
Home facts
- Year built:2003
- Listing Id #:22518926
- Added:36 day(s) ago
- Updated:August 10, 2025 at 07:23 AM
Rooms and interior
- Bedrooms:4
- Total bathrooms:4
- Full bathrooms:2
- Living area:3,239 sq. ft.
Heating and cooling
- Cooling:Central Air
- Heating:Forced Air
Structure and exterior
- Year built:2003
- Building area:3,239 sq. ft.
- Lot area:0.26 Acres
Schools
- High school:Elkhorn North
- Middle school:Elkhorn North Ridge
- Elementary school:West Dodge Station
Utilities
- Water:Public
- Sewer:Public Sewer
Finances and disclosures
- Price:$400,000
- Price per sq. ft.:$123.49
- Tax amount:$5,541 (2024)
New listings near 17317 Windsor Drive
 $343,900Pending3 beds 3 baths1,640 sq. ft.
$343,900Pending3 beds 3 baths1,640 sq. ft.21079 Jefferson Street, Elkhorn, NE 68022
MLS# 22523028Listed by: CELEBRITY HOMES INC- New
 $305,000Active3 beds 2 baths1,464 sq. ft.
$305,000Active3 beds 2 baths1,464 sq. ft.11105 Monroe Street, Omaha, NE 68137
MLS# 22523003Listed by: BHHS AMBASSADOR REAL ESTATE - Open Sun, 1 to 3pmNew
 $250,000Active3 beds 2 baths1,627 sq. ft.
$250,000Active3 beds 2 baths1,627 sq. ft.7314 S 174th Street, Omaha, NE 68136
MLS# 22523005Listed by: MERAKI REALTY GROUP - New
 $135,000Active3 beds 2 baths1,392 sq. ft.
$135,000Active3 beds 2 baths1,392 sq. ft.712 Bancroft Street, Omaha, NE 68108
MLS# 22523008Listed by: REALTY ONE GROUP STERLING - Open Sat, 1 to 3pmNew
 $269,900Active2 beds 2 baths1,437 sq. ft.
$269,900Active2 beds 2 baths1,437 sq. ft.14418 Saratoga Plaza, Omaha, NE 68116
MLS# 22523011Listed by: LIBERTY CORE REAL ESTATE - New
 $180,000Active2 beds 1 baths924 sq. ft.
$180,000Active2 beds 1 baths924 sq. ft.7610 Cass Street, Omaha, NE 68114
MLS# 22523016Listed by: ELKHORN REALTY GROUP - New
 $270,000Active3 beds 3 baths1,773 sq. ft.
$270,000Active3 beds 3 baths1,773 sq. ft.4825 Polk Street, Omaha, NE 68117
MLS# 22522974Listed by: BETTER HOMES AND GARDENS R.E. - New
 $341,900Active3 beds 3 baths1,640 sq. ft.
$341,900Active3 beds 3 baths1,640 sq. ft.21063 Jefferson Street, Elkhorn, NE 68022
MLS# 22522976Listed by: CELEBRITY HOMES INC - Open Sun, 12 to 2pmNew
 $289,000Active3 beds 3 baths1,518 sq. ft.
$289,000Active3 beds 3 baths1,518 sq. ft.5712 S 110th Circle, Omaha, NE 68137
MLS# 22522977Listed by: REALTY ONE GROUP STERLING - New
 $344,400Active3 beds 3 baths1,640 sq. ft.
$344,400Active3 beds 3 baths1,640 sq. ft.21051 Jefferson Street, Elkhorn, NE 68022
MLS# 22522980Listed by: CELEBRITY HOMES INC
