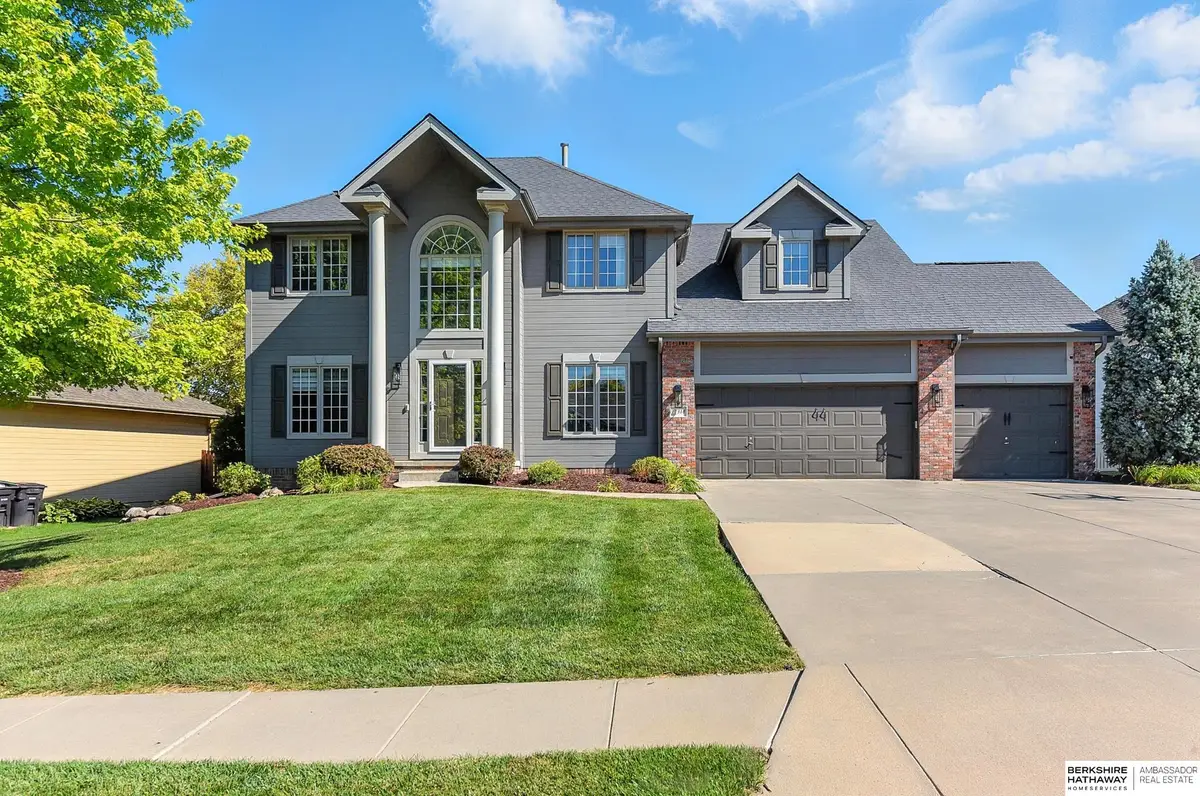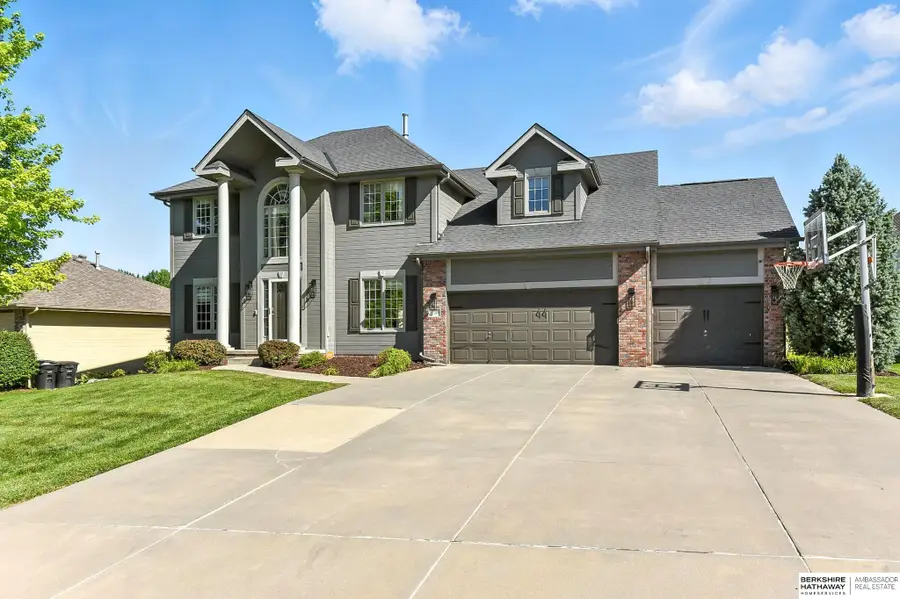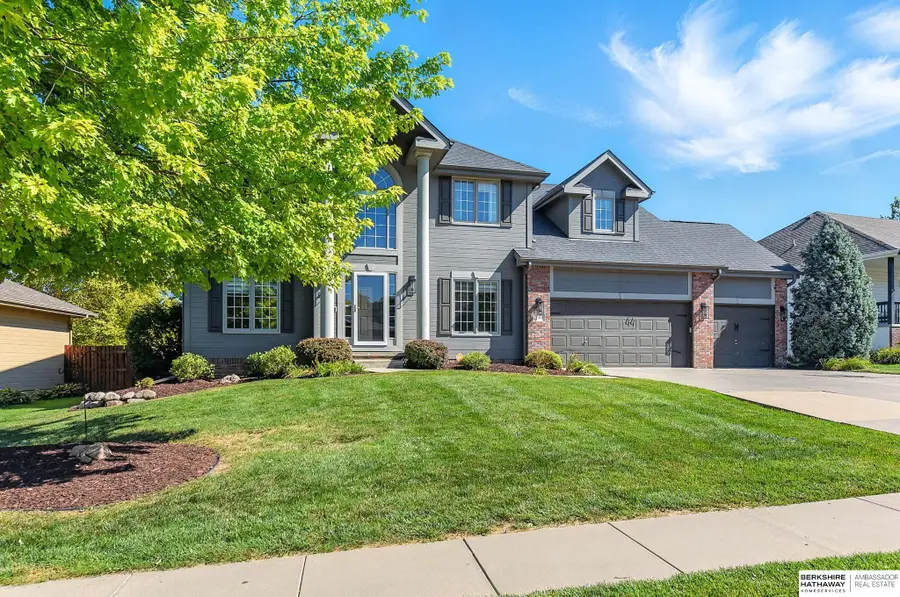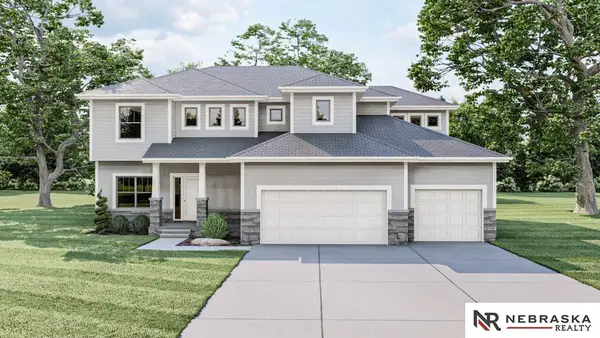17318 Spencer Street, Omaha, NE 68116
Local realty services provided by:Better Homes and Gardens Real Estate The Good Life Group



17318 Spencer Street,Omaha, NE 68116
$499,900
- 5 Beds
- 4 Baths
- 3,505 sq. ft.
- Single family
- Pending
Listed by:jacquelyn alexander
Office:bhhs ambassador real estate
MLS#:22518965
Source:NE_OABR
Price summary
- Price:$499,900
- Price per sq. ft.:$142.62
About this home
Contract Pending Beautifully updated 5BR, 4BA, 3Car 2-story home in highly sought after Whispering Ridge, just a short walk from the neighborhood park, Manchester Elementary, shops, & restaurants. Grand 2-story entry welcomes you as walk-in. Hardwood flr throughout the main. Open concept flr plan. Large white kitchen w/ walk-in pantry, spacious island offering additional seating, informal dining area open to the living rm w/ built-in cabinets, fireplace, & deck access perfect for entertaining. Walkout to composite deck overlooking the fully fenced, flat, backyard. Main floor complete with formal dining rm & office w/ french door ideal for working from home w/ french doors to close off noise. 2nd flr has 4BR, 2BA. Luxurious primary suite w/ spa like BA including dual sinks w/ extended, spacious vanity, large bathtub, shower, & separate toilet space for added privacy. Enormous 2-section dream walk-in closet. Fully finished basement w/ 5th BR, 3/4 BA, family rm, rec room w/ wet bar. New
Contact an agent
Home facts
- Year built:2003
- Listing Id #:22518965
- Added:29 day(s) ago
- Updated:August 10, 2025 at 07:23 AM
Rooms and interior
- Bedrooms:5
- Total bathrooms:4
- Full bathrooms:2
- Half bathrooms:1
- Living area:3,505 sq. ft.
Heating and cooling
- Cooling:Central Air
- Heating:Forced Air
Structure and exterior
- Roof:Composition
- Year built:2003
- Building area:3,505 sq. ft.
- Lot area:0.28 Acres
Schools
- High school:Elkhorn North
- Middle school:Elkhorn
- Elementary school:Manchester
Utilities
- Water:Public
- Sewer:Public Sewer
Finances and disclosures
- Price:$499,900
- Price per sq. ft.:$142.62
- Tax amount:$6,838 (2024)
New listings near 17318 Spencer Street
- New
 $326,900Active3 beds 3 baths1,761 sq. ft.
$326,900Active3 beds 3 baths1,761 sq. ft.11137 Craig Street, Omaha, NE 68142
MLS# 22523045Listed by: CELEBRITY HOMES INC - New
 $1,695,900Active2 beds 3 baths2,326 sq. ft.
$1,695,900Active2 beds 3 baths2,326 sq. ft.400 S Applied Parkway #A34, Omaha, NE 68154
MLS# 22523046Listed by: BHHS AMBASSADOR REAL ESTATE - New
 $360,400Active3 beds 3 baths1,761 sq. ft.
$360,400Active3 beds 3 baths1,761 sq. ft.8620 S 177 Avenue, Omaha, NE 68136
MLS# 22523050Listed by: CELEBRITY HOMES INC - Open Sun, 1 to 3pmNew
 $369,500Active4 beds 3 baths2,765 sq. ft.
$369,500Active4 beds 3 baths2,765 sq. ft.7322 N 140 Avenue, Omaha, NE 68142
MLS# 22523053Listed by: BHHS AMBASSADOR REAL ESTATE - Open Sun, 1 to 2pmNew
 $270,000Active3 beds 2 baths1,251 sq. ft.
$270,000Active3 beds 2 baths1,251 sq. ft.8830 Quest Street, Omaha, NE 68122
MLS# 22523057Listed by: MILFORD REAL ESTATE  $525,950Pending5 beds 3 baths3,028 sq. ft.
$525,950Pending5 beds 3 baths3,028 sq. ft.7805 N 167 Street, Omaha, NE 68007
MLS# 22523049Listed by: NEBRASKA REALTY $343,900Pending3 beds 3 baths1,640 sq. ft.
$343,900Pending3 beds 3 baths1,640 sq. ft.21079 Jefferson Street, Elkhorn, NE 68022
MLS# 22523028Listed by: CELEBRITY HOMES INC- New
 $324,900Active3 beds 3 baths1,640 sq. ft.
$324,900Active3 beds 3 baths1,640 sq. ft.11130 Craig Street, Omaha, NE 68142
MLS# 22523023Listed by: CELEBRITY HOMES INC - New
 $285,000Active3 beds 2 baths1,867 sq. ft.
$285,000Active3 beds 2 baths1,867 sq. ft.6530 Seward Street, Omaha, NE 68104
MLS# 22523024Listed by: BETTER HOMES AND GARDENS R.E. - New
 $325,400Active3 beds 3 baths1,640 sq. ft.
$325,400Active3 beds 3 baths1,640 sq. ft.11145 Craig Street, Omaha, NE 68142
MLS# 22523026Listed by: CELEBRITY HOMES INC
