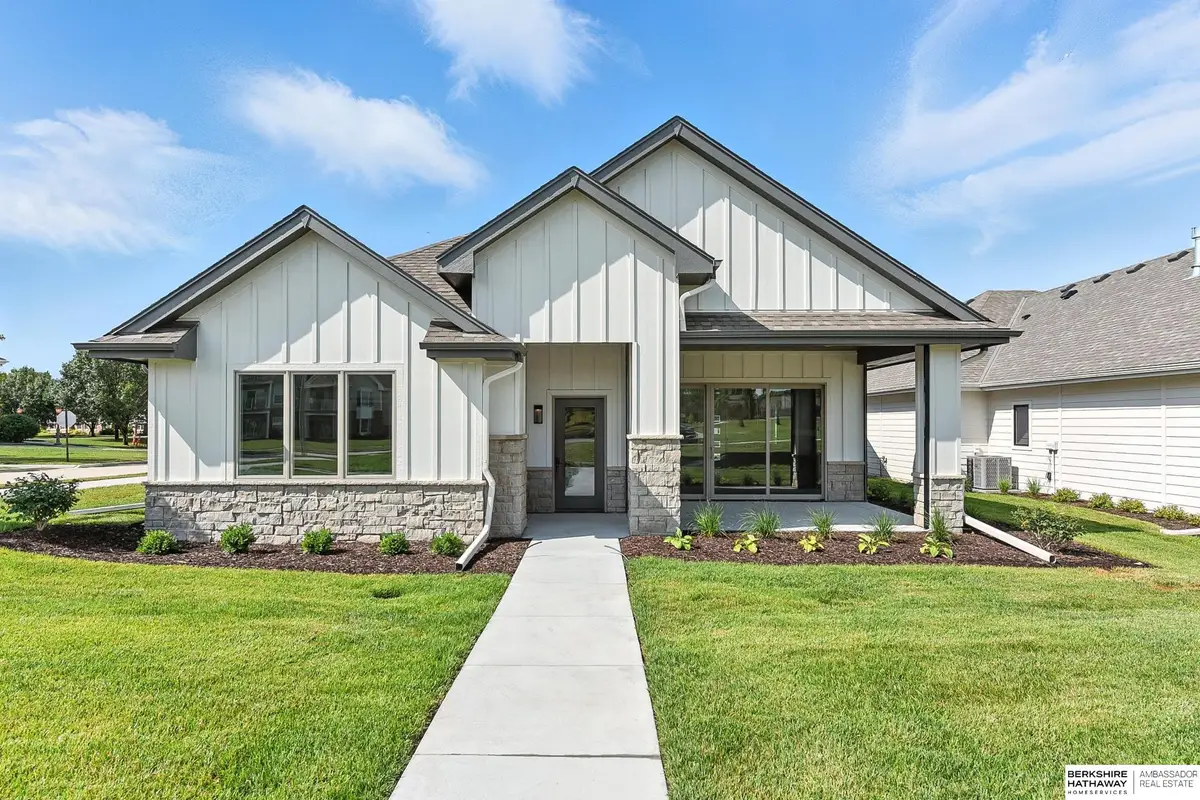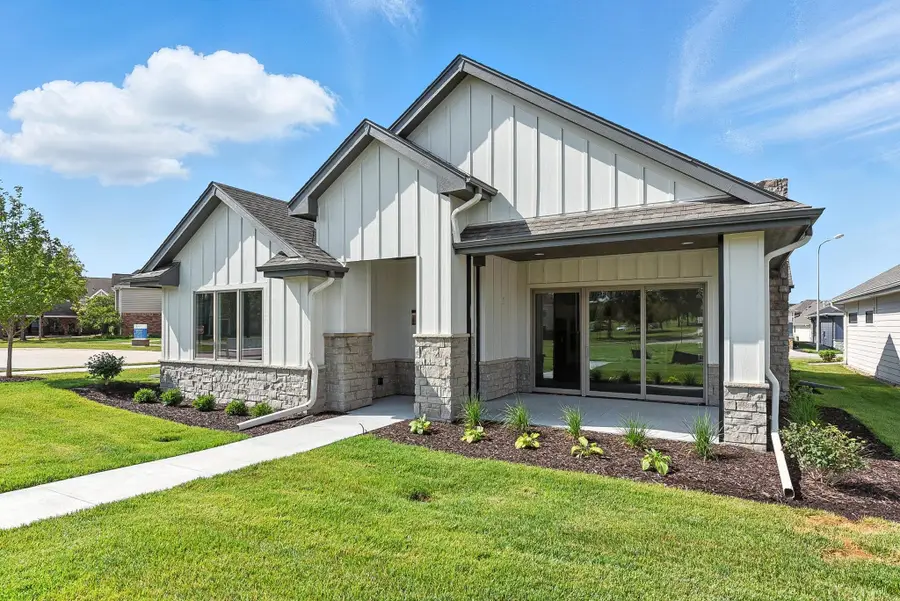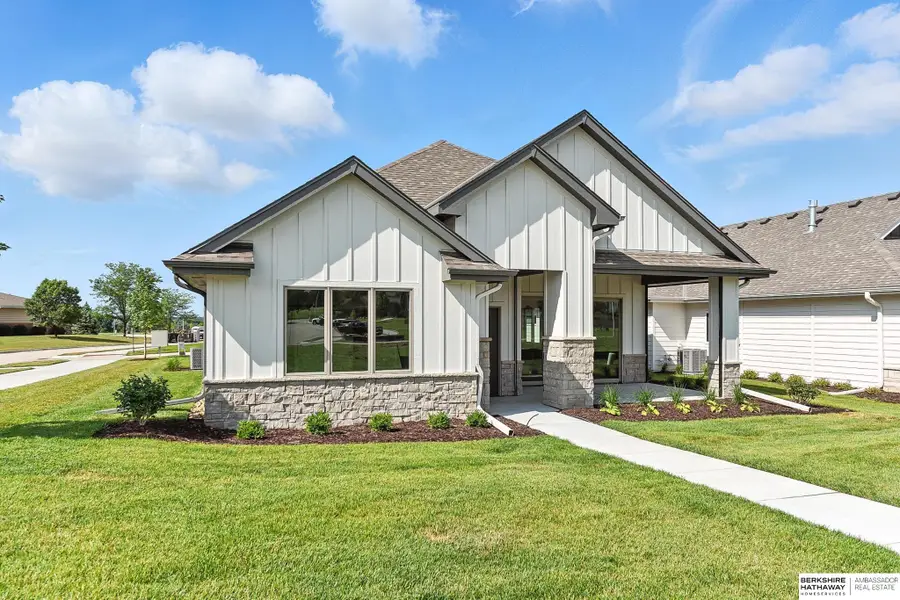17501 Dupont Plaza Circle, Omaha, NE 68130
Local realty services provided by:Better Homes and Gardens Real Estate The Good Life Group



17501 Dupont Plaza Circle,Omaha, NE 68130
$685,000
- 2 Beds
- 3 Baths
- 1,859 sq. ft.
- Single family
- Pending
Listed by:rachel hovey
Office:bhhs ambassador real estate
MLS#:22510730
Source:NE_OABR
Price summary
- Price:$685,000
- Price per sq. ft.:$368.48
- Monthly HOA dues:$660
About this home
Welcome to the Aster villa! This home is part of the Bloom at Lakeside community. Bloom is a unique neighborhood designed specifically for adults aged 55 and above, offering a hassle-free living experience where you can enjoy life and own a home without the hassle of maintenance. Each residence is carefully designed with high quality materials and luxurious finishes, providing a comfortable and elegant living space. The neighborhood features an exclusive clubhouse, pool and pickleball courts for residents to enjoy. Additionally, residents have easy access to dining, shopping and wellness facilities at nearby Lakeside. Pets are warmly welcomed and the neighborhood is designed to be golf cart friendly for added convenience. LOW mil levy of 1.93%! Come visit our model home located at 2309 S 176th Court every Saturday & Sunday from 12-4pm.
Contact an agent
Home facts
- Year built:2024
- Listing Id #:22510730
- Added:251 day(s) ago
- Updated:August 10, 2025 at 07:23 AM
Rooms and interior
- Bedrooms:2
- Total bathrooms:3
- Full bathrooms:1
- Living area:1,859 sq. ft.
Heating and cooling
- Cooling:Central Air
- Heating:Forced Air
Structure and exterior
- Roof:Composition
- Year built:2024
- Building area:1,859 sq. ft.
- Lot area:0.12 Acres
Schools
- High school:Elkhorn South
- Middle school:Elkhorn Ridge
- Elementary school:Spring Ridge
Utilities
- Water:Public
Finances and disclosures
- Price:$685,000
- Price per sq. ft.:$368.48
New listings near 17501 Dupont Plaza Circle
- New
 $305,000Active3 beds 2 baths1,464 sq. ft.
$305,000Active3 beds 2 baths1,464 sq. ft.11105 Monroe Street, Omaha, NE 68137
MLS# 22523003Listed by: BHHS AMBASSADOR REAL ESTATE - Open Sun, 1 to 3pmNew
 $250,000Active3 beds 2 baths1,627 sq. ft.
$250,000Active3 beds 2 baths1,627 sq. ft.7314 S 174th Street, Omaha, NE 68136
MLS# 22523005Listed by: MERAKI REALTY GROUP - New
 $135,000Active3 beds 2 baths1,392 sq. ft.
$135,000Active3 beds 2 baths1,392 sq. ft.712 Bancroft Street, Omaha, NE 68108
MLS# 22523008Listed by: REALTY ONE GROUP STERLING - Open Sat, 1 to 3pmNew
 $269,900Active2 beds 2 baths1,437 sq. ft.
$269,900Active2 beds 2 baths1,437 sq. ft.14418 Saratoga Plaza, Omaha, NE 68116
MLS# 22523011Listed by: LIBERTY CORE REAL ESTATE - New
 $180,000Active2 beds 1 baths924 sq. ft.
$180,000Active2 beds 1 baths924 sq. ft.7610 Cass Street, Omaha, NE 68114
MLS# 22523016Listed by: ELKHORN REALTY GROUP - New
 $270,000Active3 beds 3 baths1,773 sq. ft.
$270,000Active3 beds 3 baths1,773 sq. ft.4825 Polk Street, Omaha, NE 68117
MLS# 22522974Listed by: BETTER HOMES AND GARDENS R.E. - New
 $341,900Active3 beds 3 baths1,640 sq. ft.
$341,900Active3 beds 3 baths1,640 sq. ft.21063 Jefferson Street, Elkhorn, NE 68022
MLS# 22522976Listed by: CELEBRITY HOMES INC - Open Sun, 12 to 2pmNew
 $289,000Active3 beds 3 baths1,518 sq. ft.
$289,000Active3 beds 3 baths1,518 sq. ft.5712 S 110th Circle, Omaha, NE 68137
MLS# 22522977Listed by: REALTY ONE GROUP STERLING - New
 $344,400Active3 beds 3 baths1,640 sq. ft.
$344,400Active3 beds 3 baths1,640 sq. ft.21051 Jefferson Street, Elkhorn, NE 68022
MLS# 22522980Listed by: CELEBRITY HOMES INC - New
 $545,000Active12 beds 6 baths
$545,000Active12 beds 6 baths1039 Park Avenue, Omaha, NE 68105
MLS# 22522983Listed by: NEXTHOME SIGNATURE REAL ESTATE
