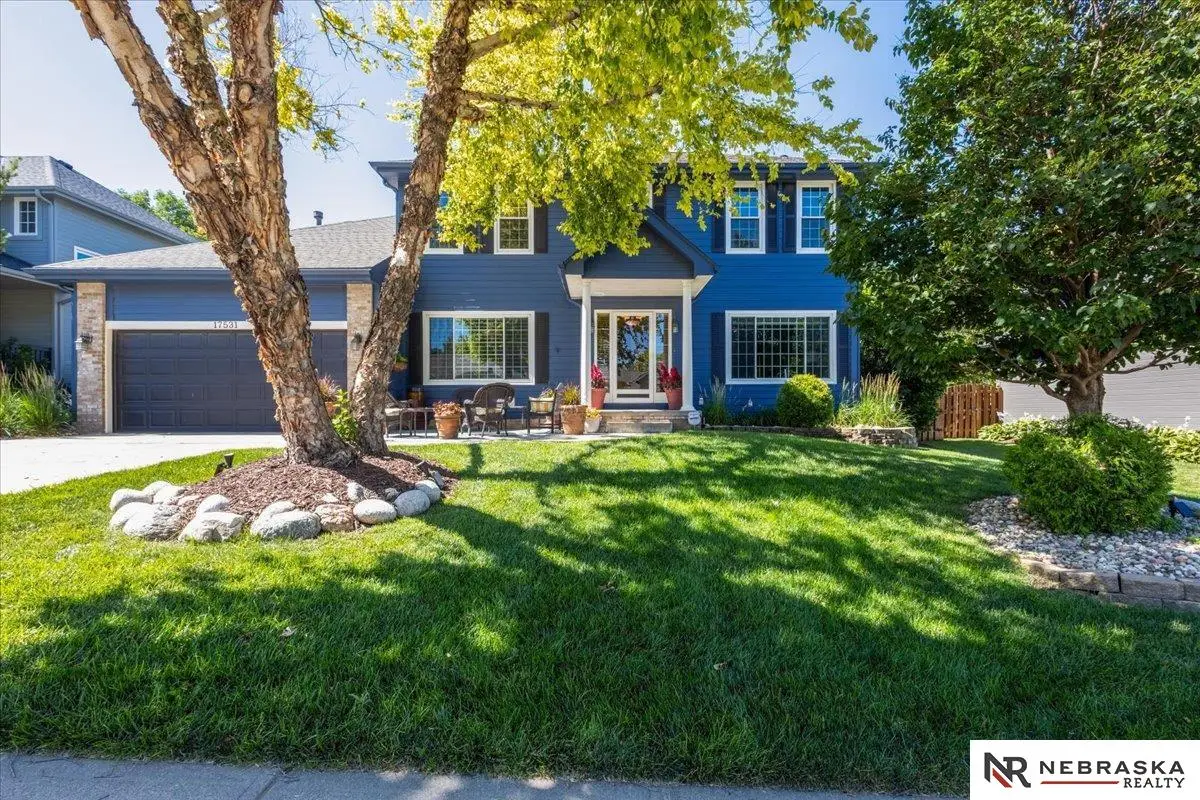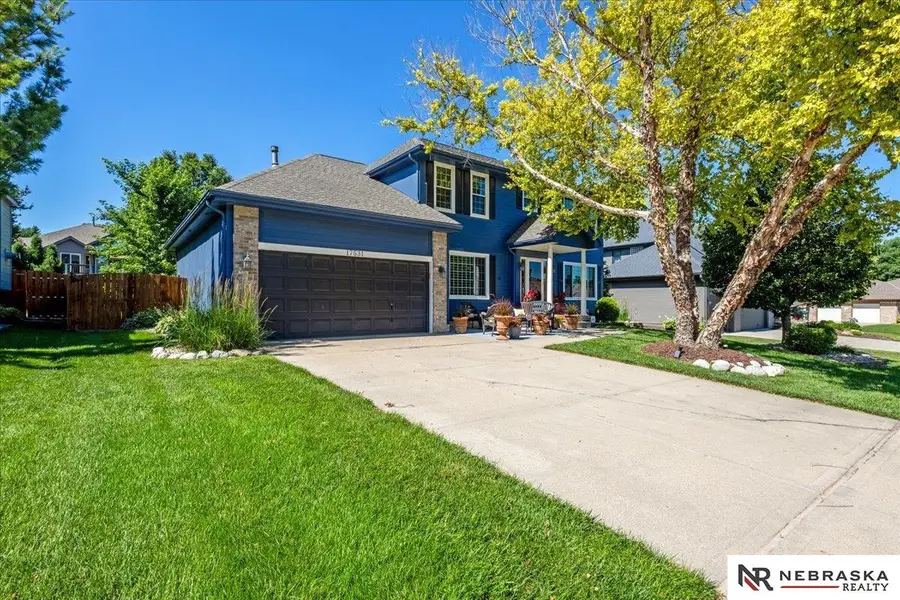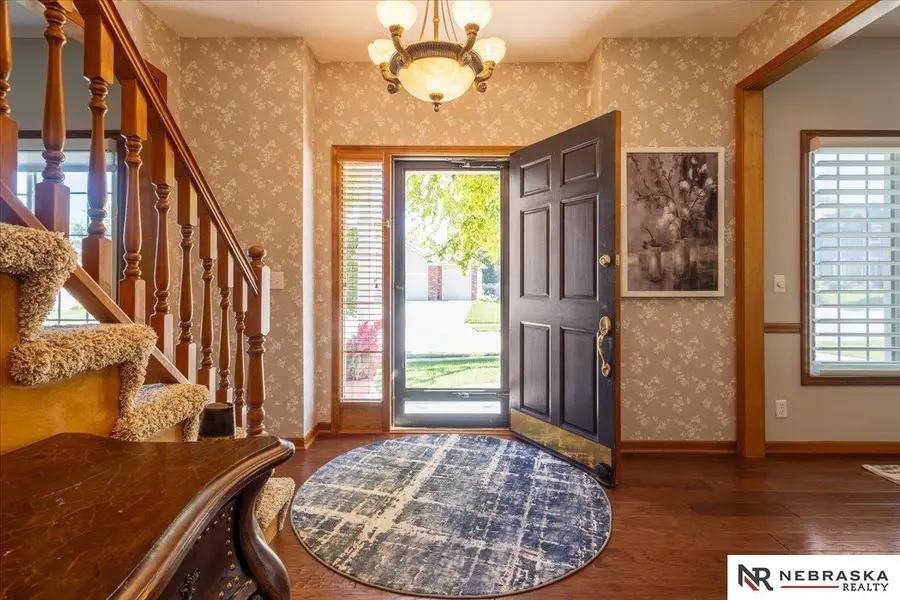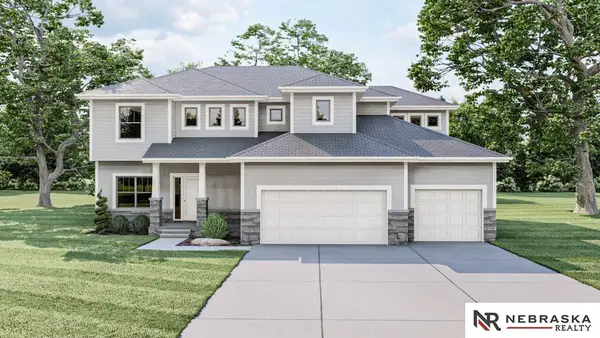17531 J Street, Omaha, NE 68135
Local realty services provided by:Better Homes and Gardens Real Estate The Good Life Group



17531 J Street,Omaha, NE 68135
$460,000
- 4 Beds
- 4 Baths
- 3,293 sq. ft.
- Single family
- Active
Listed by:julie grantham
Office:nebraska realty
MLS#:22518388
Source:NE_OABR
Price summary
- Price:$460,000
- Price per sq. ft.:$139.69
- Monthly HOA dues:$6.67
About this home
Charming 2-Story Colonial Home with Elegant Upgrades & Outdoor Retreat. Step into timeless elegance with this beautifully maintained 2-story Colonial home, featuring rich wood floors, two cozy fireplaces, and a thoughtfully designed finished basement complete with a dedicated exercise room. Enjoy the comfort and quality of Hunter Douglas window coverings throughout, adding a refined touch to every room. Outdoors, the landscaped backyard offers a serene escape with a pergola-covered back patio, perfect for entertaining or unwinding in the shade. The welcoming front patio adds curb appeal and a warm first impression. For car enthusiasts or those needing extra space, the three-car tandem garage provides generous room for vehicles, storage, or a workshop. This home blends classic charm with modern amenities, ideal for comfortable everyday living and stylish entertaining. Don't miss your chance to own this exceptional property!
Contact an agent
Home facts
- Year built:1997
- Listing Id #:22518388
- Added:42 day(s) ago
- Updated:August 11, 2025 at 03:12 PM
Rooms and interior
- Bedrooms:4
- Total bathrooms:4
- Full bathrooms:2
- Half bathrooms:1
- Living area:3,293 sq. ft.
Heating and cooling
- Cooling:Central Air
- Heating:Forced Air
Structure and exterior
- Roof:Composition
- Year built:1997
- Building area:3,293 sq. ft.
- Lot area:0.21 Acres
Schools
- High school:Millard West
- Middle school:Russell
- Elementary school:Rohwer
Utilities
- Water:Public
Finances and disclosures
- Price:$460,000
- Price per sq. ft.:$139.69
- Tax amount:$5,321 (2024)
New listings near 17531 J Street
- New
 $326,900Active3 beds 3 baths1,761 sq. ft.
$326,900Active3 beds 3 baths1,761 sq. ft.11137 Craig Street, Omaha, NE 68142
MLS# 22523045Listed by: CELEBRITY HOMES INC - New
 $1,695,900Active2 beds 3 baths2,326 sq. ft.
$1,695,900Active2 beds 3 baths2,326 sq. ft.400 S Applied Parkway #A34, Omaha, NE 68154
MLS# 22523046Listed by: BHHS AMBASSADOR REAL ESTATE - New
 $360,400Active3 beds 3 baths1,761 sq. ft.
$360,400Active3 beds 3 baths1,761 sq. ft.8620 S 177 Avenue, Omaha, NE 68136
MLS# 22523050Listed by: CELEBRITY HOMES INC - Open Sun, 1 to 3pmNew
 $369,500Active4 beds 3 baths2,765 sq. ft.
$369,500Active4 beds 3 baths2,765 sq. ft.7322 N 140 Avenue, Omaha, NE 68142
MLS# 22523053Listed by: BHHS AMBASSADOR REAL ESTATE - Open Sun, 1 to 2pmNew
 $270,000Active3 beds 2 baths1,251 sq. ft.
$270,000Active3 beds 2 baths1,251 sq. ft.8830 Quest Street, Omaha, NE 68122
MLS# 22523057Listed by: MILFORD REAL ESTATE  $525,950Pending5 beds 3 baths3,028 sq. ft.
$525,950Pending5 beds 3 baths3,028 sq. ft.7805 N 167 Street, Omaha, NE 68007
MLS# 22523049Listed by: NEBRASKA REALTY $343,900Pending3 beds 3 baths1,640 sq. ft.
$343,900Pending3 beds 3 baths1,640 sq. ft.21079 Jefferson Street, Elkhorn, NE 68022
MLS# 22523028Listed by: CELEBRITY HOMES INC- New
 $324,900Active3 beds 3 baths1,640 sq. ft.
$324,900Active3 beds 3 baths1,640 sq. ft.11130 Craig Street, Omaha, NE 68142
MLS# 22523023Listed by: CELEBRITY HOMES INC - New
 $285,000Active3 beds 2 baths1,867 sq. ft.
$285,000Active3 beds 2 baths1,867 sq. ft.6530 Seward Street, Omaha, NE 68104
MLS# 22523024Listed by: BETTER HOMES AND GARDENS R.E. - New
 $325,400Active3 beds 3 baths1,640 sq. ft.
$325,400Active3 beds 3 baths1,640 sq. ft.11145 Craig Street, Omaha, NE 68142
MLS# 22523026Listed by: CELEBRITY HOMES INC
