17532 K Street, Omaha, NE 68135
Local realty services provided by:Better Homes and Gardens Real Estate The Good Life Group
Listed by:justin lorimer
Office:re/max results
MLS#:22526531
Source:NE_OABR
Price summary
- Price:$450,000
- Price per sq. ft.:$151.72
- Monthly HOA dues:$8.33
About this home
Come see this beautiful pre-inspected ranch in Dickinsons Landing with nearly 2,000 sqft of living space on the main floor! The living room impresses with soaring ceilings, abundant natural light & cozy brick fireplace. The kitchen features wood floors, granite counters, stainless appliances & bay window in the breakfast nook. You’ll appreciate the large laundry room and spacious primary suite with tray ceiling, walk-in closet, & ensuite complete with double sinks, jetted tub & skylight. The finished lower level is perfect for entertaining with a large rec area, wet bar, walkout patio access, 4th bedroom & ¾ bath. The dedicated workshop is perfect for hobbyists and DIY enthusiasts. A second staircase from the garage to the basement adds convenience, as well as the ample storage space. Outside, relax on your deck overlooking the fully fenced backyard with mature trees. You’ll also love being blocks away from Lake Zorinsky & the many shopping and dining choices nearby!
Contact an agent
Home facts
- Year built:1998
- Listing ID #:22526531
- Added:1 day(s) ago
- Updated:October 02, 2025 at 11:12 AM
Rooms and interior
- Bedrooms:4
- Total bathrooms:3
- Full bathrooms:2
- Living area:2,966 sq. ft.
Heating and cooling
- Cooling:Heat Pump
- Heating:Forced Air
Structure and exterior
- Roof:Composition
- Year built:1998
- Building area:2,966 sq. ft.
- Lot area:0.22 Acres
Schools
- High school:Millard West
- Middle school:Russell
- Elementary school:Rohwer
Utilities
- Water:Public
- Sewer:Public Sewer
Finances and disclosures
- Price:$450,000
- Price per sq. ft.:$151.72
- Tax amount:$6,283 (2024)
New listings near 17532 K Street
- New
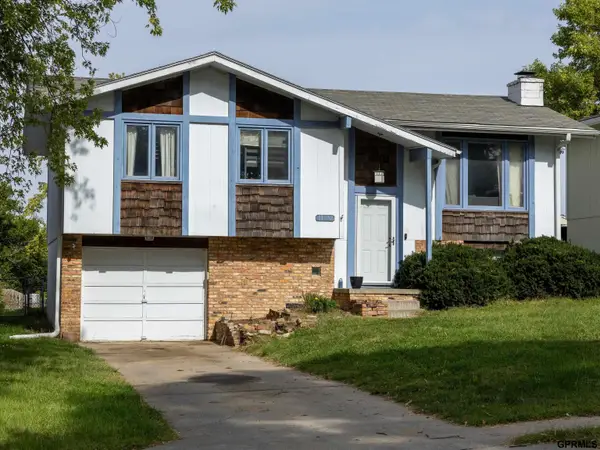 $210,000Active3 beds 2 baths1,202 sq. ft.
$210,000Active3 beds 2 baths1,202 sq. ft.13872 V Street, Omaha, NE 68137
MLS# 22527011Listed by: TOAST REAL ESTATE - New
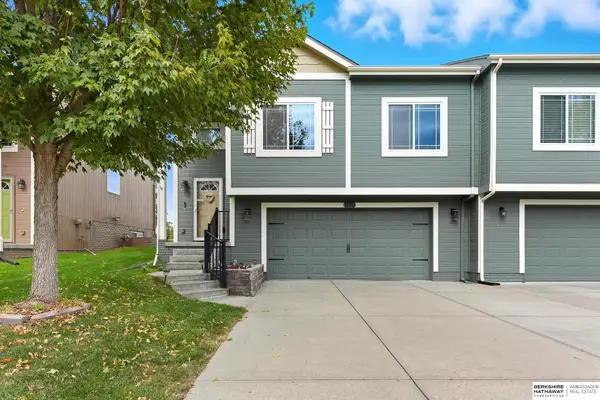 $275,000Active3 beds 2 baths1,510 sq. ft.
$275,000Active3 beds 2 baths1,510 sq. ft.16312 Camden Avenue, Omaha, NE 68116
MLS# 22527476Listed by: BHHS AMBASSADOR REAL ESTATE - New
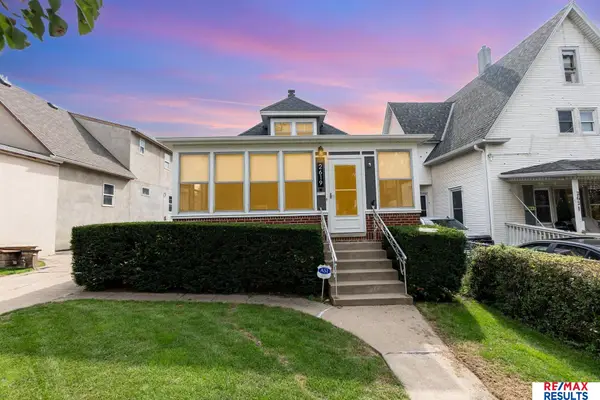 $225,000Active3 beds 2 baths1,197 sq. ft.
$225,000Active3 beds 2 baths1,197 sq. ft.2619 D Street, Omaha, NE 68107
MLS# 22527946Listed by: RE/MAX RESULTS - New
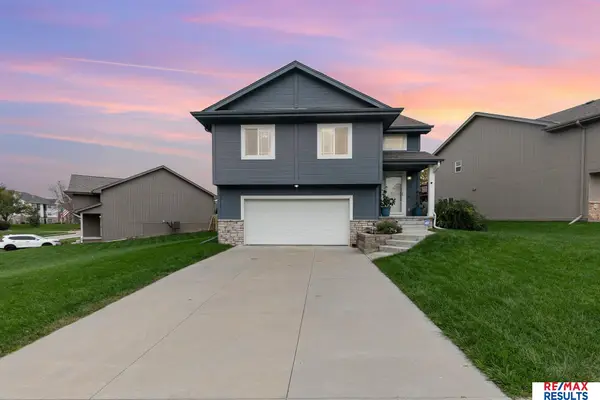 $325,000Active3 beds 2 baths1,763 sq. ft.
$325,000Active3 beds 2 baths1,763 sq. ft.5417 N 134 Avenue, Omaha, NE 68164
MLS# 22528078Listed by: RE/MAX RESULTS - New
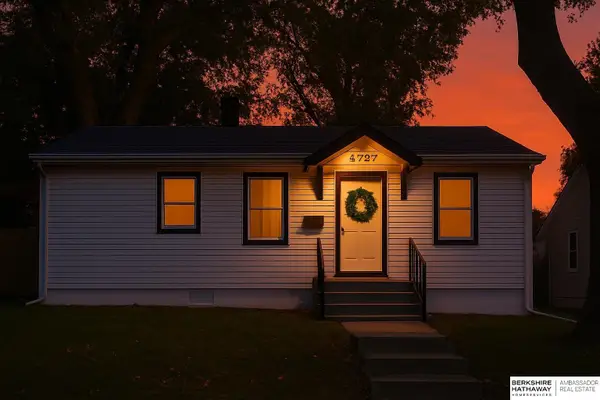 $175,000Active3 beds 1 baths950 sq. ft.
$175,000Active3 beds 1 baths950 sq. ft.4727 N 38th Street, Omaha, NE 68111
MLS# 22528126Listed by: BHHS AMBASSADOR REAL ESTATE - New
 $195,000Active4 beds 2 baths1,411 sq. ft.
$195,000Active4 beds 2 baths1,411 sq. ft.3705 N 56th Street, Omaha, NE 68104
MLS# 22528186Listed by: EXP REALTY LLC - New
 $250,000Active5 beds 2 baths1,758 sq. ft.
$250,000Active5 beds 2 baths1,758 sq. ft.306 N 43rd Street, Omaha, NE 68131
MLS# 22528175Listed by: NEBRASKA REALTY - New
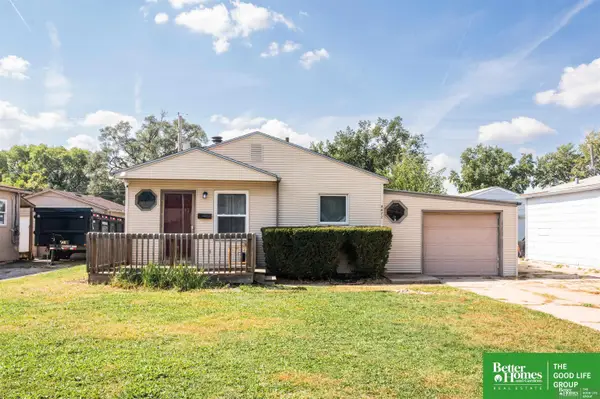 Listed by BHGRE$175,000Active2 beds 1 baths840 sq. ft.
Listed by BHGRE$175,000Active2 beds 1 baths840 sq. ft.4472 S 61st Avenue, Omaha, NE 68117
MLS# 22528176Listed by: BETTER HOMES AND GARDENS R.E. - New
 Listed by BHGRE$459,500Active3 beds 2 baths2,392 sq. ft.
Listed by BHGRE$459,500Active3 beds 2 baths2,392 sq. ft.5616 Emile Street, Omaha, NE 68132
MLS# 22528177Listed by: BETTER HOMES AND GARDENS R.E.
