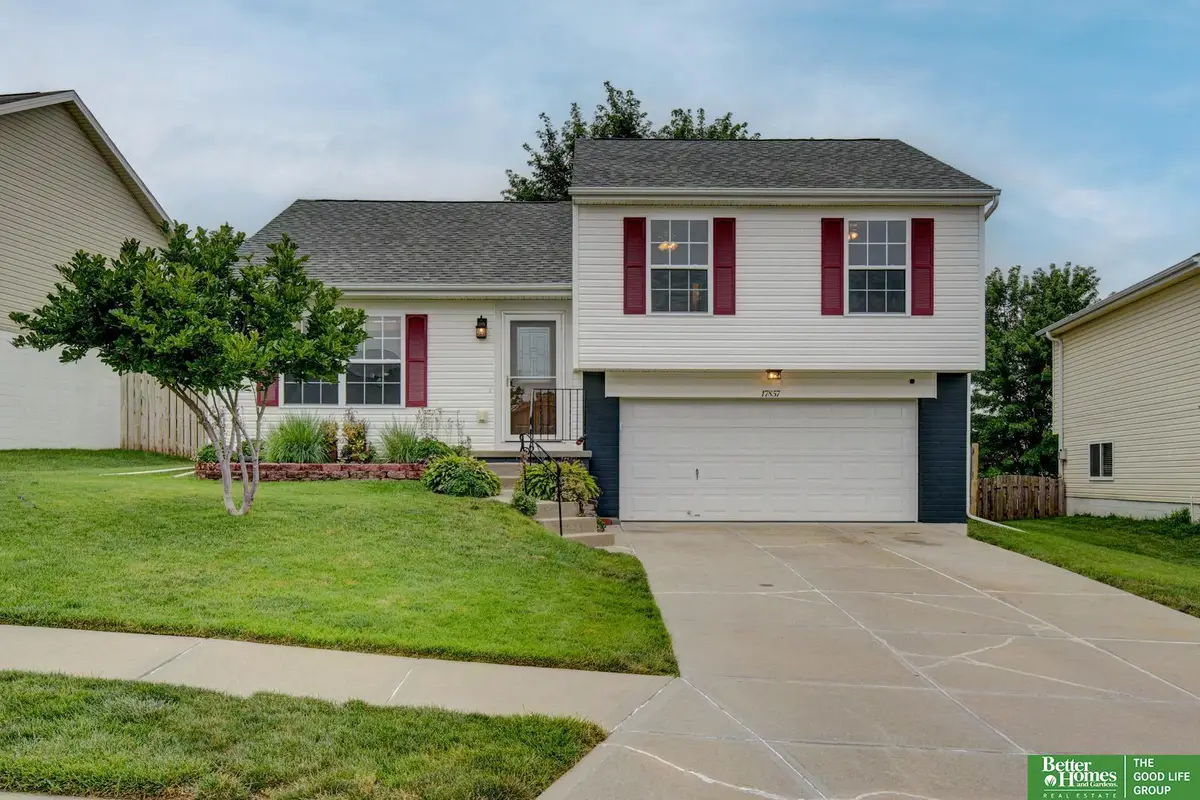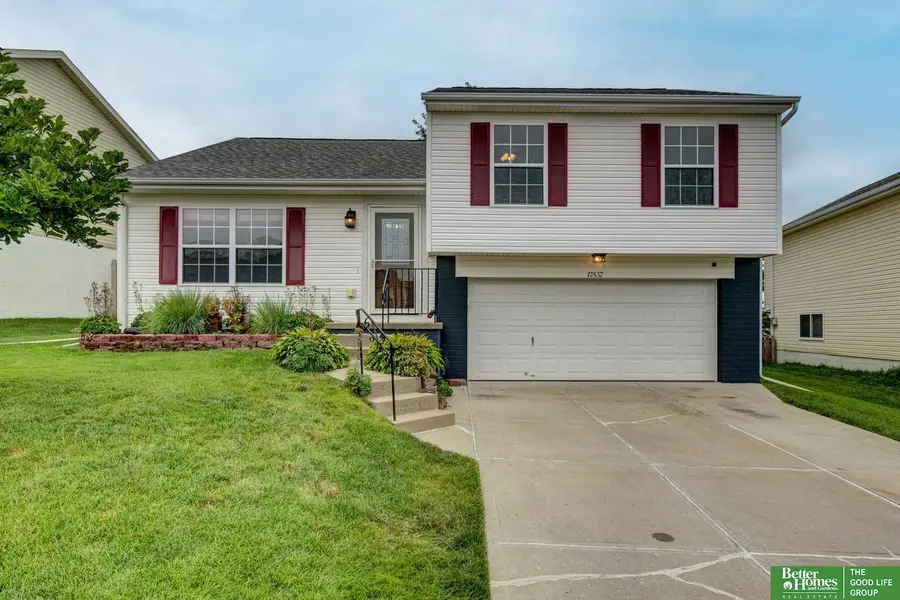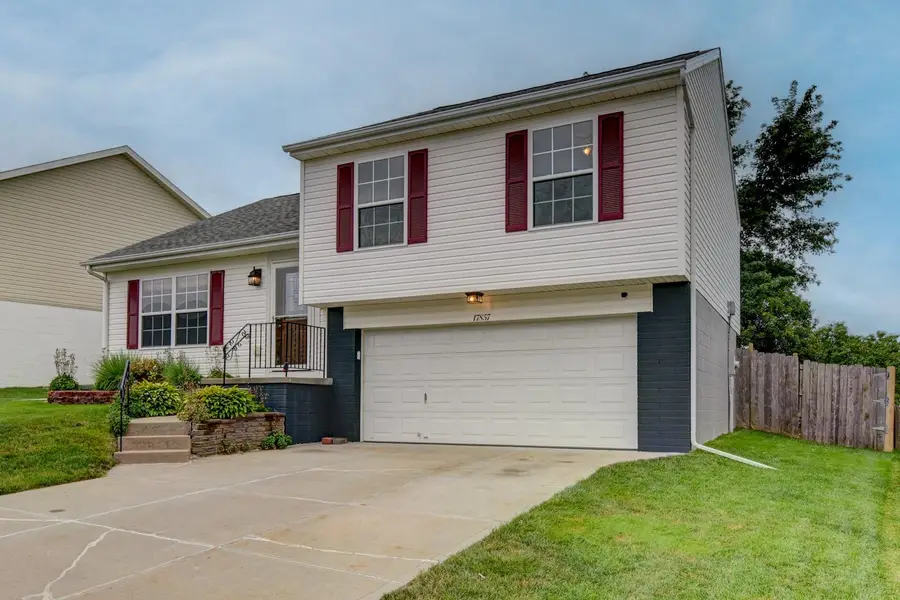17857 Josephine Street, Omaha, NE 68136
Local realty services provided by:Better Homes and Gardens Real Estate The Good Life Group



17857 Josephine Street,Omaha, NE 68136
$278,000
- 3 Beds
- 2 Baths
- 1,279 sq. ft.
- Single family
- Pending
Listed by:
- Carla Okrina(402) 880 - 9213Better Homes and Gardens Real Estate The Good Life Group
- Better Homes and Gardens Real Estate The Good Life Group
MLS#:22520544
Source:NE_OABR
Price summary
- Price:$278,000
- Price per sq. ft.:$217.36
About this home
This charming multi-level, 3 bedroom home in Hickory Ridge is definitely a home you want to see for yourself. The fresh paint throughout is warm & inviting - just move in & enjoy! New countertops & flooring in the kitchen in 2025. Beautiful wood trim shines in the entire home & crown molding in the primary bedroom sets this home apart from others. The dining area walks out to the deck built in 2018 overlooking a water feature installed in 2023. New washer/dryer & fridge in 2024 & newer ceiling fans in all bedrooms & LL family room. The backyard is perfect for spending time together with family & friends. Prep your food & grill on the upper deck & two lower concrete patios covered by mature shade trees giving you plenty of space to hang out. You will be surrounded by the relaxing sound of flowing water from the lovely water feature & at the end of the evening you can enjoy some quiet reflection around the firepit in your wonderful backyard oasis. Come & see your new home! AMA
Contact an agent
Home facts
- Year built:2002
- Listing Id #:22520544
- Added:22 day(s) ago
- Updated:August 10, 2025 at 07:23 AM
Rooms and interior
- Bedrooms:3
- Total bathrooms:2
- Full bathrooms:1
- Living area:1,279 sq. ft.
Heating and cooling
- Cooling:Central Air
- Heating:Forced Air
Structure and exterior
- Roof:Composition
- Year built:2002
- Building area:1,279 sq. ft.
- Lot area:0.15 Acres
Schools
- High school:Millard West
- Middle school:Beadle
- Elementary school:Wheeler
Utilities
- Water:Public
- Sewer:Public Sewer
Finances and disclosures
- Price:$278,000
- Price per sq. ft.:$217.36
- Tax amount:$4,009 (2024)
New listings near 17857 Josephine Street
- New
 $305,000Active3 beds 2 baths1,464 sq. ft.
$305,000Active3 beds 2 baths1,464 sq. ft.11105 Monroe Street, Omaha, NE 68137
MLS# 22523003Listed by: BHHS AMBASSADOR REAL ESTATE - Open Sun, 1 to 3pmNew
 $250,000Active3 beds 2 baths1,627 sq. ft.
$250,000Active3 beds 2 baths1,627 sq. ft.7314 S 174th Street, Omaha, NE 68136
MLS# 22523005Listed by: MERAKI REALTY GROUP - New
 $135,000Active3 beds 2 baths1,392 sq. ft.
$135,000Active3 beds 2 baths1,392 sq. ft.712 Bancroft Street, Omaha, NE 68108
MLS# 22523008Listed by: REALTY ONE GROUP STERLING - Open Sat, 1 to 3pmNew
 $269,900Active2 beds 2 baths1,074 sq. ft.
$269,900Active2 beds 2 baths1,074 sq. ft.14418 Saratoga Plaza, Omaha, NE 68116
MLS# 22523011Listed by: LIBERTY CORE REAL ESTATE - New
 $180,000Active2 beds 1 baths924 sq. ft.
$180,000Active2 beds 1 baths924 sq. ft.7610 Cass Street, Omaha, NE 68114
MLS# 22523016Listed by: ELKHORN REALTY GROUP - New
 $270,000Active3 beds 3 baths1,773 sq. ft.
$270,000Active3 beds 3 baths1,773 sq. ft.4825 Polk Street, Omaha, NE 68117
MLS# 22522974Listed by: BETTER HOMES AND GARDENS R.E. - New
 $341,900Active3 beds 3 baths1,640 sq. ft.
$341,900Active3 beds 3 baths1,640 sq. ft.21063 Jefferson Street, Elkhorn, NE 68022
MLS# 22522976Listed by: CELEBRITY HOMES INC - Open Sun, 12 to 2pmNew
 $289,000Active3 beds 3 baths1,518 sq. ft.
$289,000Active3 beds 3 baths1,518 sq. ft.5712 S 110th Circle, Omaha, NE 68137
MLS# 22522977Listed by: REALTY ONE GROUP STERLING - New
 $344,400Active3 beds 3 baths1,640 sq. ft.
$344,400Active3 beds 3 baths1,640 sq. ft.21051 Jefferson Street, Elkhorn, NE 68022
MLS# 22522980Listed by: CELEBRITY HOMES INC - New
 $545,000Active12 beds 6 baths
$545,000Active12 beds 6 baths1039 Park Avenue, Omaha, NE 68105
MLS# 22522983Listed by: NEXTHOME SIGNATURE REAL ESTATE
