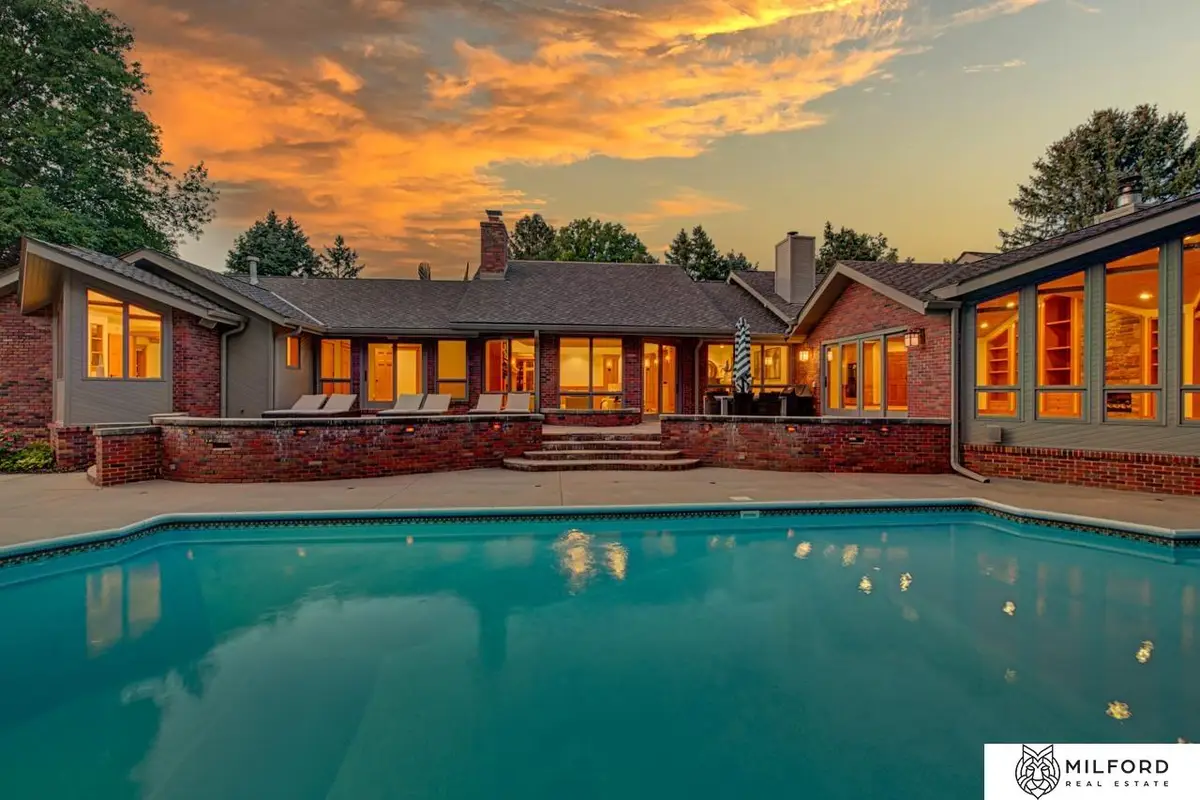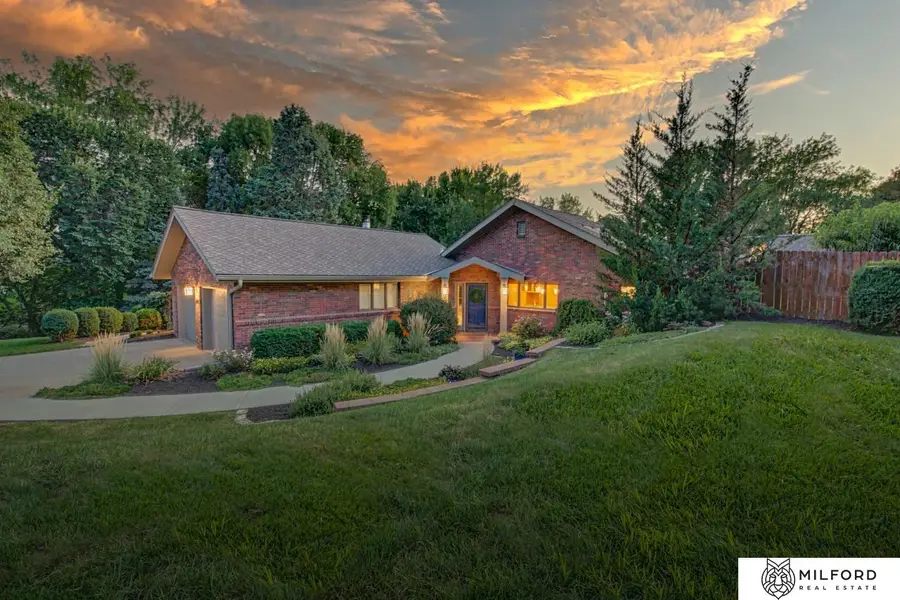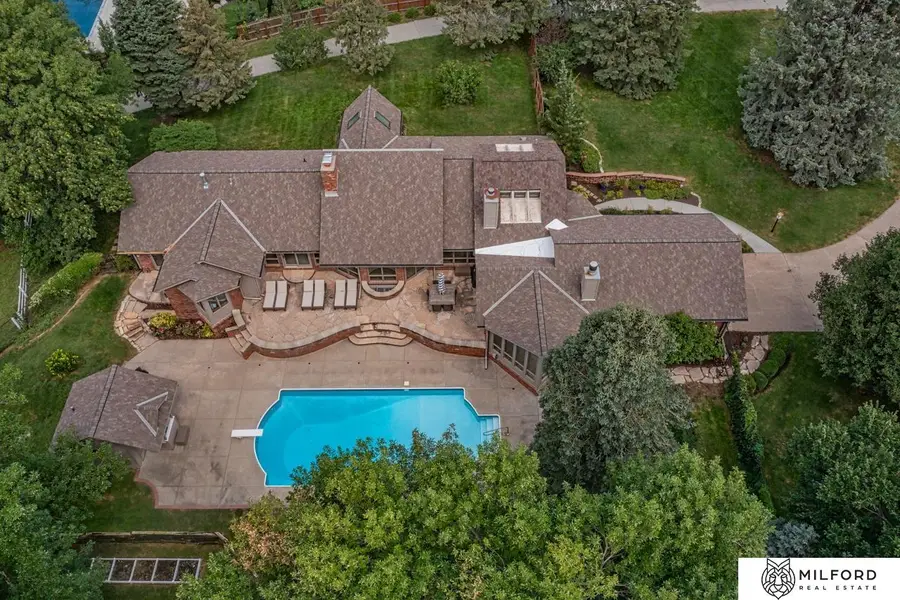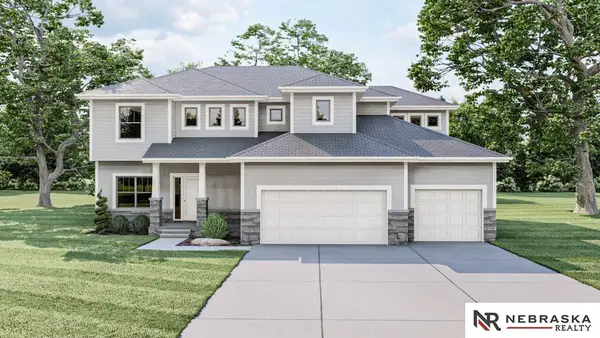180 S 211 Street, Omaha, NE 68022-0000
Local realty services provided by:Better Homes and Gardens Real Estate The Good Life Group



180 S 211 Street,Omaha, NE 68022-0000
$1,390,000
- 4 Beds
- 5 Baths
- 5,394 sq. ft.
- Single family
- Active
Listed by:karie milford
Office:milford real estate
MLS#:22321469
Source:NE_OABR
Price summary
- Price:$1,390,000
- Price per sq. ft.:$257.69
- Monthly HOA dues:$12.5
About this home
Don't miss this rare opportunity in the coveted Skyline Ranches neighborhood! This equestrian sanctuary, situated within the Elkhorn School District, is awaiting the perfect match—could it be YOU? This remarkable home features a versatile finished basement that invites your creativity. The state-of-the-art home theater system, with a 2-year-old JVC Laser Projector and cutting-edge sound system, promises to provide the ultimate cinematic experience. The upgraded heated pool and bathhouse provide direct backyard access to scenic walking and horse trails. This SMART home offers modern HVAC systems, a smartphone-controlled thermostat, and adaptable Philips Hue basement lighting, ensuring year-round comfort and ambiance at your fingertips through compatible apps. Say goodbye to urban noise and embrace the tranquility of Skyline Ranches. Contact us now for a private tour and kickstart your new chapter in your future home. AMA
Contact an agent
Home facts
- Year built:1980
- Listing Id #:22321469
- Added:699 day(s) ago
- Updated:January 24, 2024 at 04:28 AM
Rooms and interior
- Bedrooms:4
- Total bathrooms:5
- Living area:5,394 sq. ft.
Heating and cooling
- Cooling:Central Air
- Heating:Forced Air, Gas
Structure and exterior
- Year built:1980
- Building area:5,394 sq. ft.
- Lot area:2.45 Acres
Schools
- High school:Elkhorn South
- Middle school:Elkhorn Valley View
- Elementary school:Skyline
Utilities
- Water:Well
- Sewer:Septic Tank
Finances and disclosures
- Price:$1,390,000
- Price per sq. ft.:$257.69
New listings near 180 S 211 Street
- New
 $326,900Active3 beds 3 baths1,761 sq. ft.
$326,900Active3 beds 3 baths1,761 sq. ft.11137 Craig Street, Omaha, NE 68142
MLS# 22523045Listed by: CELEBRITY HOMES INC - New
 $1,695,900Active2 beds 3 baths2,326 sq. ft.
$1,695,900Active2 beds 3 baths2,326 sq. ft.400 S Applied Parkway #A34, Omaha, NE 68154
MLS# 22523046Listed by: BHHS AMBASSADOR REAL ESTATE - New
 $360,400Active3 beds 3 baths1,761 sq. ft.
$360,400Active3 beds 3 baths1,761 sq. ft.8620 S 177 Avenue, Omaha, NE 68136
MLS# 22523050Listed by: CELEBRITY HOMES INC - Open Sun, 1 to 3pmNew
 $369,500Active4 beds 3 baths2,765 sq. ft.
$369,500Active4 beds 3 baths2,765 sq. ft.7322 N 140 Avenue, Omaha, NE 68142
MLS# 22523053Listed by: BHHS AMBASSADOR REAL ESTATE - Open Sun, 1 to 2pmNew
 $270,000Active3 beds 2 baths1,251 sq. ft.
$270,000Active3 beds 2 baths1,251 sq. ft.8830 Quest Street, Omaha, NE 68122
MLS# 22523057Listed by: MILFORD REAL ESTATE  $525,950Pending5 beds 3 baths3,028 sq. ft.
$525,950Pending5 beds 3 baths3,028 sq. ft.7805 N 167 Street, Omaha, NE 68007
MLS# 22523049Listed by: NEBRASKA REALTY $343,900Pending3 beds 3 baths1,640 sq. ft.
$343,900Pending3 beds 3 baths1,640 sq. ft.21079 Jefferson Street, Elkhorn, NE 68022
MLS# 22523028Listed by: CELEBRITY HOMES INC- New
 $324,900Active3 beds 3 baths1,640 sq. ft.
$324,900Active3 beds 3 baths1,640 sq. ft.11130 Craig Street, Omaha, NE 68142
MLS# 22523023Listed by: CELEBRITY HOMES INC - New
 $285,000Active3 beds 2 baths1,867 sq. ft.
$285,000Active3 beds 2 baths1,867 sq. ft.6530 Seward Street, Omaha, NE 68104
MLS# 22523024Listed by: BETTER HOMES AND GARDENS R.E. - New
 $325,400Active3 beds 3 baths1,640 sq. ft.
$325,400Active3 beds 3 baths1,640 sq. ft.11145 Craig Street, Omaha, NE 68142
MLS# 22523026Listed by: CELEBRITY HOMES INC
