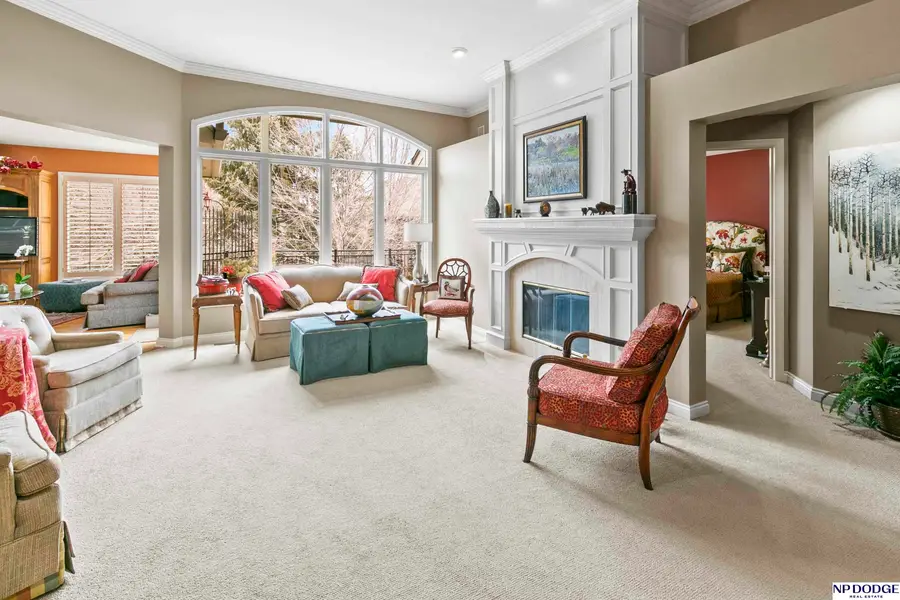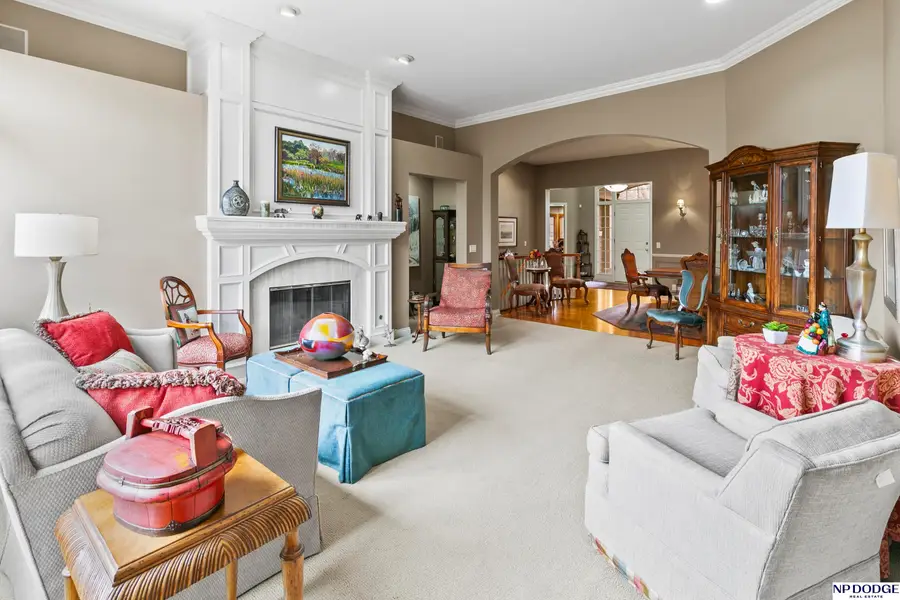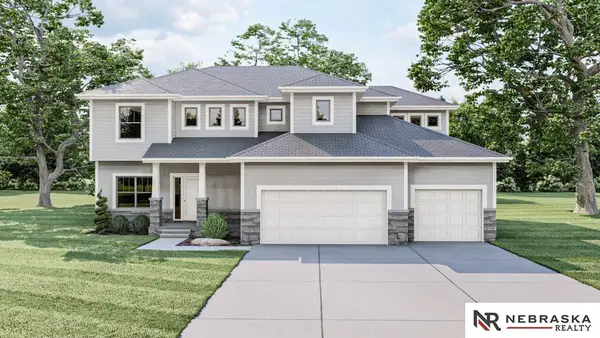18024 Poppleton Plaza, Omaha, NE 68130
Local realty services provided by:Better Homes and Gardens Real Estate The Good Life Group



18024 Poppleton Plaza,Omaha, NE 68130
$695,500
- 3 Beds
- 3 Baths
- 3,270 sq. ft.
- Single family
- Pending
Listed by:melissa marvin
Office:np dodge re sales inc 148dodge
MLS#:22508702
Source:NE_OABR
Price summary
- Price:$695,500
- Price per sq. ft.:$212.69
- Monthly HOA dues:$325
About this home
Welcome to a beautiful, spacious villa in Whispering Pines. The living room captures outdoor living w/ large picture windows, FP flows into the dining room & hearth room w/ ease. The hearth room has hardwood floors & access to trek deck. The dining room has seating for 10. Elegant serving buffet & storage. Main level office boasts storage closet. Kitchen is equipped w/ center island, eating area, walk-in pantry, abundant storage, wood floors, & steps away to the deck. Main laundry room, access to 3-car garage. Primary bedroom is decorated w/ 3 large windows, ceiling fan, sitting area, walk-in closets. Bath area is equipped w/ double sinks, step-in shower, whirlpool tub & more storage. Lower level, walk out to large covered patio w/ view of beautiful professionally designed landscaping. Inside large space for eating area, game tables, built-in tv. 2 bedrooms w/ jack & jill bath & large windows. Amenities galore...a dream house waiting for your arrival!
Contact an agent
Home facts
- Year built:1999
- Listing Id #:22508702
- Added:122 day(s) ago
- Updated:August 10, 2025 at 07:23 AM
Rooms and interior
- Bedrooms:3
- Total bathrooms:3
- Full bathrooms:1
- Half bathrooms:1
- Living area:3,270 sq. ft.
Heating and cooling
- Cooling:Central Air
- Heating:Forced Air
Structure and exterior
- Roof:Composition
- Year built:1999
- Building area:3,270 sq. ft.
- Lot area:0.24 Acres
Schools
- High school:Elkhorn
- Middle school:Elkhorn Ridge
- Elementary school:Spring Ridge
Utilities
- Water:Public
- Sewer:Public Sewer
Finances and disclosures
- Price:$695,500
- Price per sq. ft.:$212.69
- Tax amount:$8,548 (2024)
New listings near 18024 Poppleton Plaza
- New
 $326,900Active3 beds 3 baths1,761 sq. ft.
$326,900Active3 beds 3 baths1,761 sq. ft.11137 Craig Street, Omaha, NE 68142
MLS# 22523045Listed by: CELEBRITY HOMES INC - New
 $1,695,900Active2 beds 3 baths2,326 sq. ft.
$1,695,900Active2 beds 3 baths2,326 sq. ft.400 S Applied Parkway #A34, Omaha, NE 68154
MLS# 22523046Listed by: BHHS AMBASSADOR REAL ESTATE - New
 $360,400Active3 beds 3 baths1,761 sq. ft.
$360,400Active3 beds 3 baths1,761 sq. ft.8620 S 177 Avenue, Omaha, NE 68136
MLS# 22523050Listed by: CELEBRITY HOMES INC - Open Sun, 1 to 3pmNew
 $369,500Active4 beds 3 baths2,765 sq. ft.
$369,500Active4 beds 3 baths2,765 sq. ft.7322 N 140 Avenue, Omaha, NE 68142
MLS# 22523053Listed by: BHHS AMBASSADOR REAL ESTATE - Open Sun, 1 to 2pmNew
 $270,000Active3 beds 2 baths1,251 sq. ft.
$270,000Active3 beds 2 baths1,251 sq. ft.8830 Quest Street, Omaha, NE 68122
MLS# 22523057Listed by: MILFORD REAL ESTATE  $525,950Pending5 beds 3 baths3,028 sq. ft.
$525,950Pending5 beds 3 baths3,028 sq. ft.7805 N 167 Street, Omaha, NE 68007
MLS# 22523049Listed by: NEBRASKA REALTY $343,900Pending3 beds 3 baths1,640 sq. ft.
$343,900Pending3 beds 3 baths1,640 sq. ft.21079 Jefferson Street, Elkhorn, NE 68022
MLS# 22523028Listed by: CELEBRITY HOMES INC- New
 $324,900Active3 beds 3 baths1,640 sq. ft.
$324,900Active3 beds 3 baths1,640 sq. ft.11130 Craig Street, Omaha, NE 68142
MLS# 22523023Listed by: CELEBRITY HOMES INC - New
 $285,000Active3 beds 2 baths1,867 sq. ft.
$285,000Active3 beds 2 baths1,867 sq. ft.6530 Seward Street, Omaha, NE 68104
MLS# 22523024Listed by: BETTER HOMES AND GARDENS R.E. - New
 $325,400Active3 beds 3 baths1,640 sq. ft.
$325,400Active3 beds 3 baths1,640 sq. ft.11145 Craig Street, Omaha, NE 68142
MLS# 22523026Listed by: CELEBRITY HOMES INC
