18053 Blackwalnut Street, Omaha, NE 68136
Local realty services provided by:Better Homes and Gardens Real Estate The Good Life Group
18053 Blackwalnut Street,Omaha, NE 68136
$549,000
- 5 Beds
- 3 Baths
- 3,605 sq. ft.
- Single family
- Active
Listed by:shelly ragan
Office:nexthome signature real estate
MLS#:22525420
Source:NE_OABR
Price summary
- Price:$549,000
- Price per sq. ft.:$152.29
- Monthly HOA dues:$41.67
About this home
Welcome to our nearly completed spin on the modern farmhouse, the Jackson. Situated on an oversized lot, this is our largest floor plan and features many upgrades including ten-foot ceilings in the main living area, an open concept with the kitchen area and a large island looking into the great room. The main floor has a split floor plan with a private master suite on one side and two bedrooms and a bath on the other side of the house. The lower level continues with the split-level design with two bedrooms on each side of the home separated by the massive living area and kitchen. This plan also features a flex room that could serve as an office or exercise room. There is so much room that everyone can have their own space! 4-car garage! Full sod and sprinklers, high-efficiency HVAC, 100% Hardie siding, a one-year builder warranty, and much more!!! Photos are of a similar home, virtual staging used in some photos.
Contact an agent
Home facts
- Year built:2025
- Listing ID #:22525420
- Added:1 day(s) ago
- Updated:September 06, 2025 at 05:36 PM
Rooms and interior
- Bedrooms:5
- Total bathrooms:3
- Full bathrooms:1
- Living area:3,605 sq. ft.
Heating and cooling
- Cooling:Central Air
- Heating:Forced Air
Structure and exterior
- Year built:2025
- Building area:3,605 sq. ft.
- Lot area:0.39 Acres
Schools
- High school:Millard West
- Middle school:Beadle
- Elementary school:Wheeler
Utilities
- Water:Public
- Sewer:Public Sewer
Finances and disclosures
- Price:$549,000
- Price per sq. ft.:$152.29
- Tax amount:$826 (2024)
New listings near 18053 Blackwalnut Street
- New
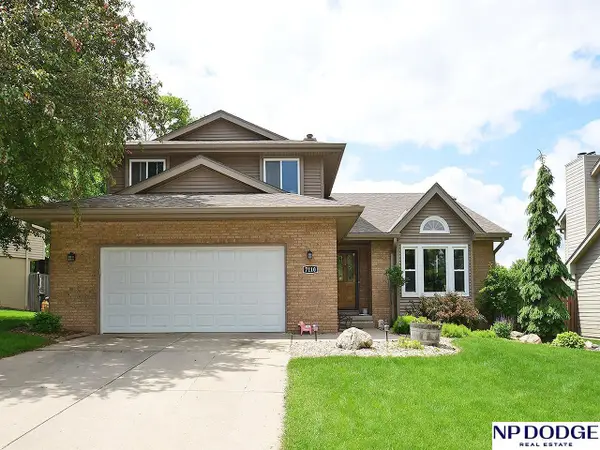 $365,000Active4 beds 3 baths2,725 sq. ft.
$365,000Active4 beds 3 baths2,725 sq. ft.7110 S 141 Street, Omaha, NE 68138
MLS# 22525412Listed by: NP DODGE RE SALES INC 148DODGE - Open Sun, 11am to 2pmNew
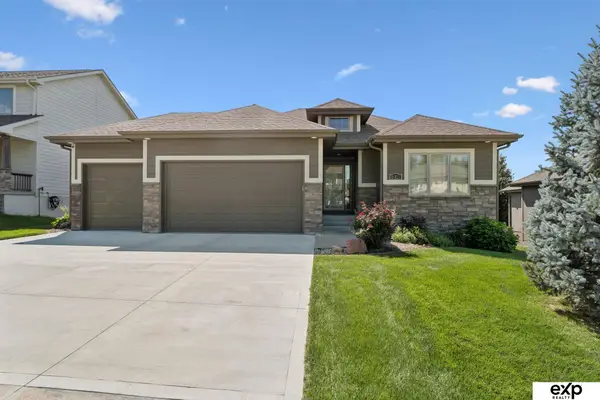 $439,000Active4 beds 3 baths2,681 sq. ft.
$439,000Active4 beds 3 baths2,681 sq. ft.19329 J Street, Omaha, NE 68135
MLS# 22524048Listed by: EXP REALTY LLC - New
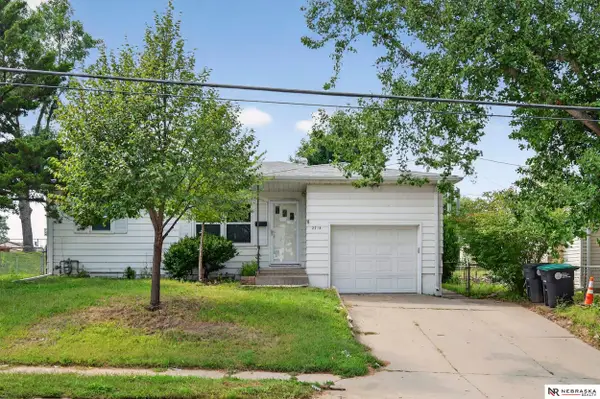 $258,000Active4 beds 3 baths1,855 sq. ft.
$258,000Active4 beds 3 baths1,855 sq. ft.2714 S 60th Street, Omaha, NE 68106
MLS# 22525407Listed by: NEBRASKA REALTY - New
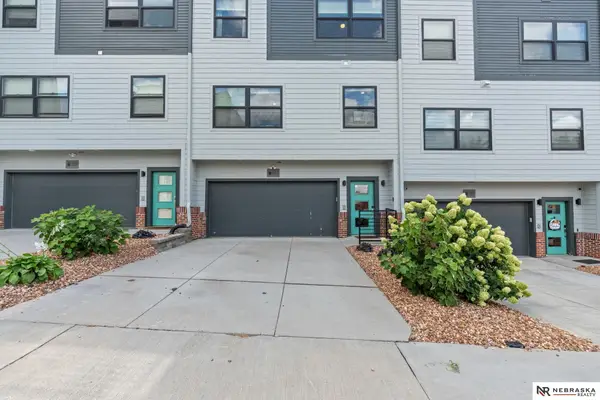 $315,000Active2 beds 3 baths1,190 sq. ft.
$315,000Active2 beds 3 baths1,190 sq. ft.3105 Mayberry Plaza, Omaha, NE 68105
MLS# 22525403Listed by: NEBRASKA REALTY - New
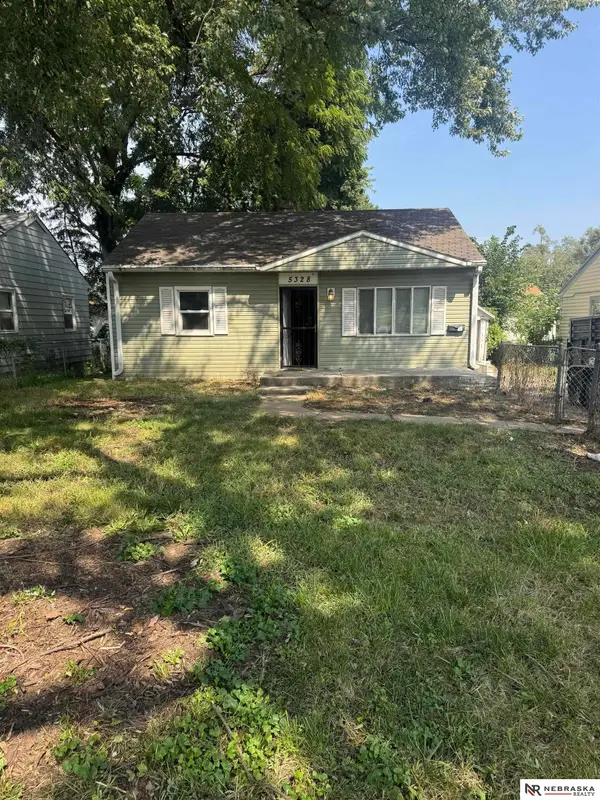 $115,000Active2 beds 2 baths768 sq. ft.
$115,000Active2 beds 2 baths768 sq. ft.5328 Fontenelle Boulevard, Omaha, NE 68111
MLS# 22525404Listed by: NEBRASKA REALTY - New
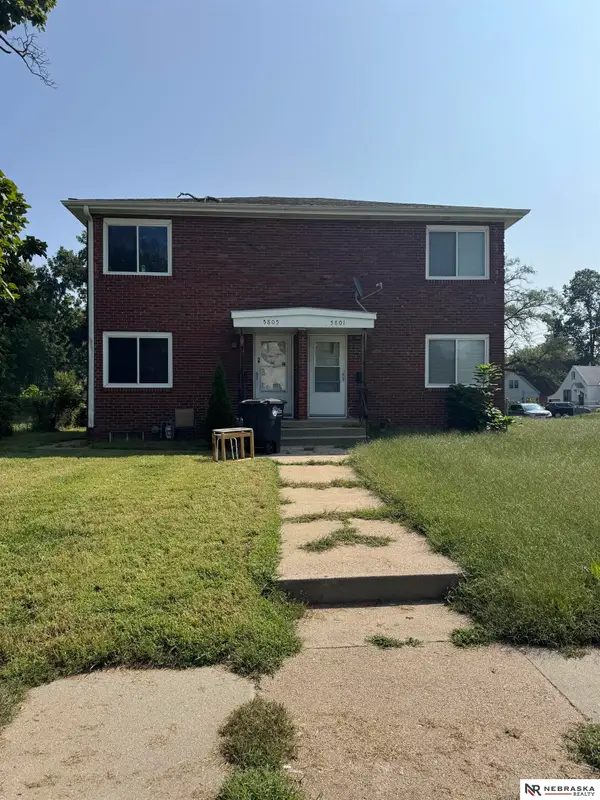 $180,000Active4 beds 2 baths2,004 sq. ft.
$180,000Active4 beds 2 baths2,004 sq. ft.5805 North 24th Street, Omaha, NE 68110
MLS# 22525405Listed by: NEBRASKA REALTY - New
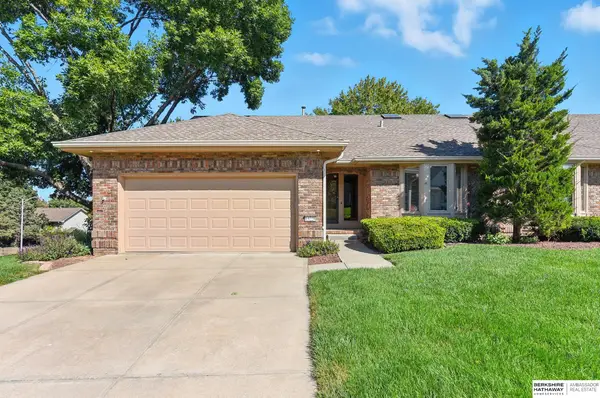 $350,000Active3 beds 3 baths2,305 sq. ft.
$350,000Active3 beds 3 baths2,305 sq. ft.13228 Willis Circle, Omaha, NE 68164
MLS# 22525207Listed by: BHHS AMBASSADOR REAL ESTATE - New
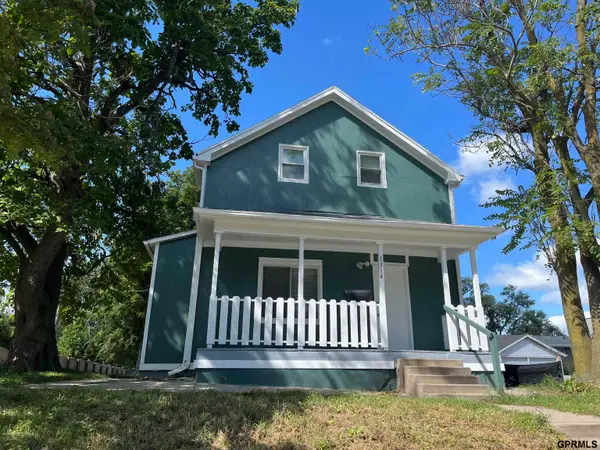 $189,000Active3 beds 2 baths1,172 sq. ft.
$189,000Active3 beds 2 baths1,172 sq. ft.1314 N 41st Street, Omaha, NE 68131
MLS# 22525400Listed by: MAX W HONAKER BROKER - New
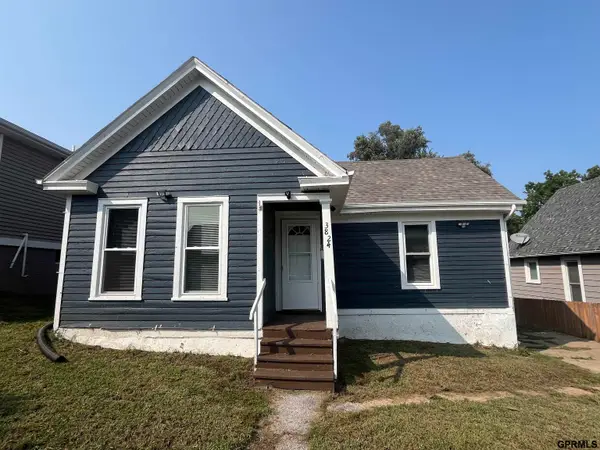 $139,000Active2 beds 1 baths884 sq. ft.
$139,000Active2 beds 1 baths884 sq. ft.3824 Franklin Street, Omaha, NE 68111
MLS# 22525398Listed by: MAX W HONAKER BROKER
