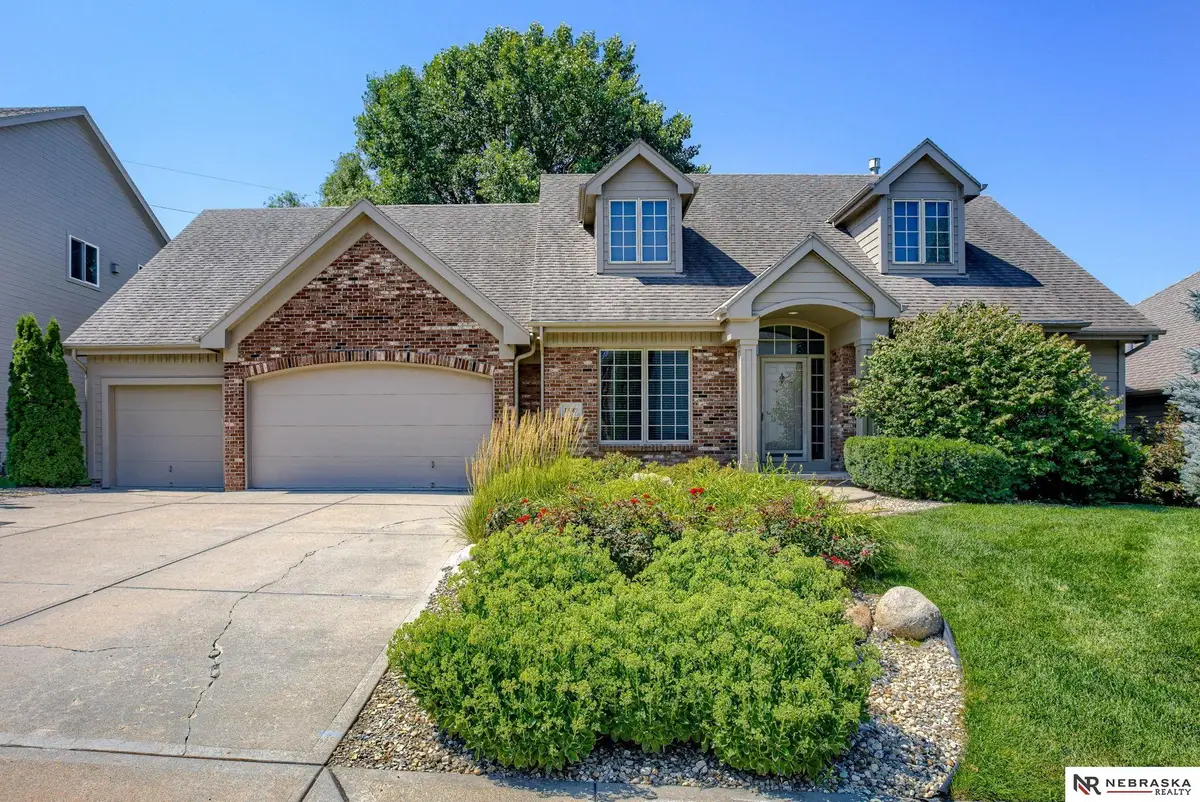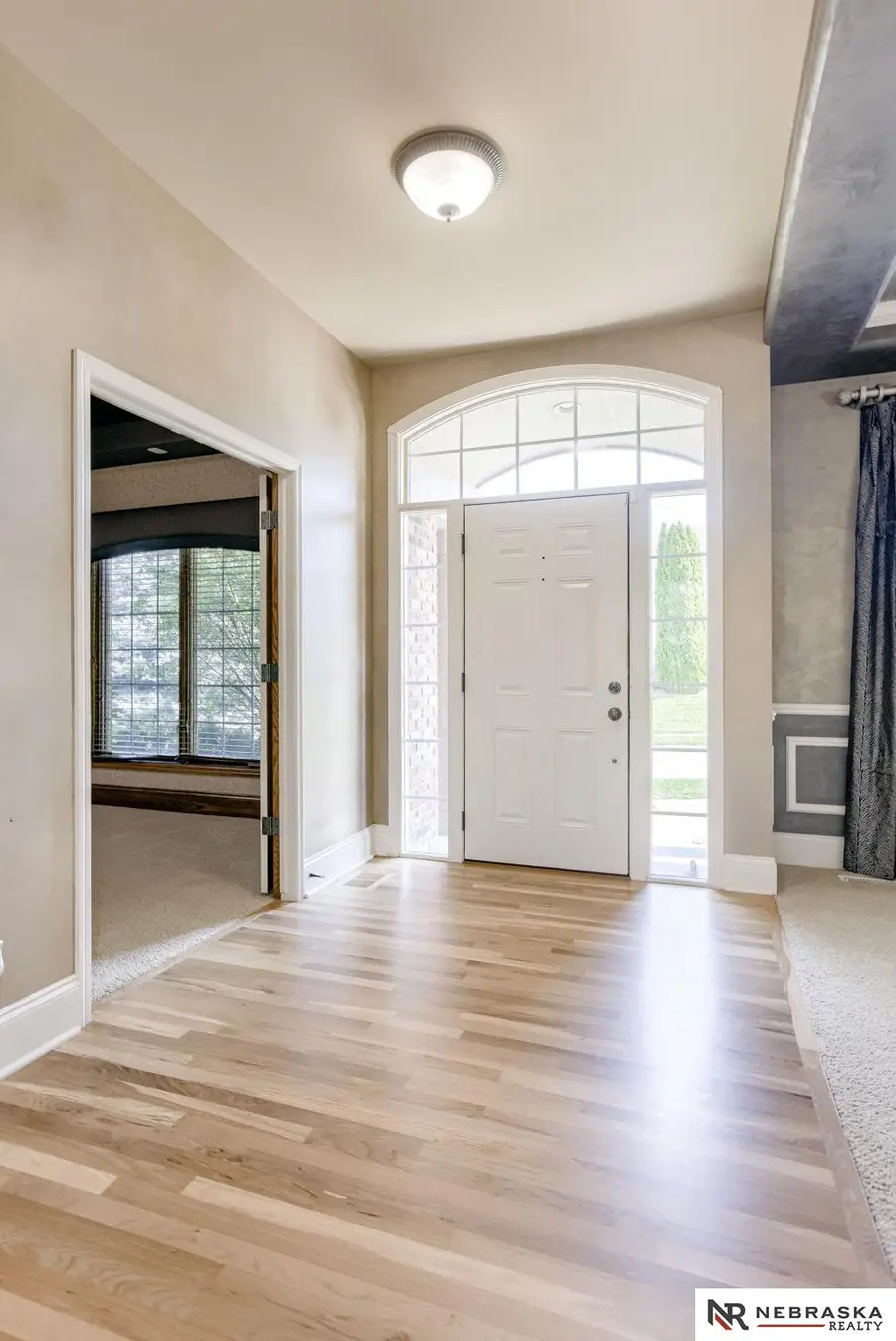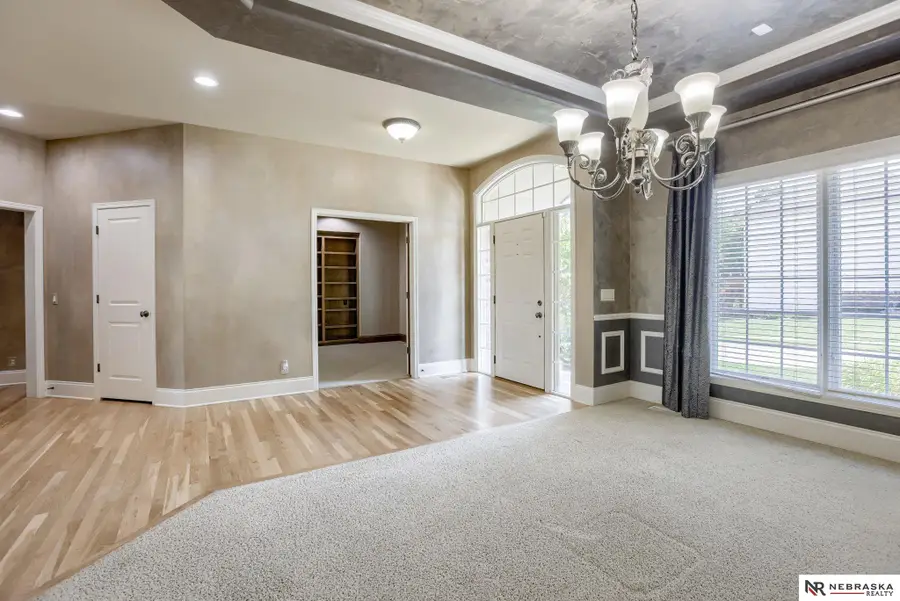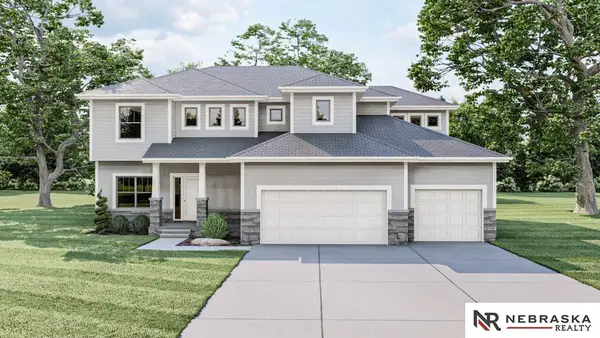18103 Mayberry Street, Omaha, NE 68130
Local realty services provided by:Better Homes and Gardens Real Estate The Good Life Group



18103 Mayberry Street,Omaha, NE 68130
$755,000
- 6 Beds
- 6 Baths
- 5,330 sq. ft.
- Single family
- Active
Upcoming open houses
- Sun, Aug 1701:00 pm - 03:00 pm
Listed by:mackenzie wiemers
Office:nebraska realty
MLS#:22521127
Source:NE_OABR
Price summary
- Price:$755,000
- Price per sq. ft.:$141.65
- Monthly HOA dues:$45.83
About this home
*Sellers offering $10,000 paint credit!* Don't miss this HUGE well maintained 1.5 story open floor plan with over 5300 finished square feet in the Elkhorn South school district. Main floor includes spacious kitchen with dbl ovens, W/I pantry and eat in area. Lrg laundry room with built-in desk. Living room w/ fireplace and built ins. The primary suite is roomy with access to back deck, lrg walk-in closet, double sink jacuzzi tub and a true walk-in shower. Dining room, 1/2 bath and den complete main floor. 2nd floor includes 4 bedrooms, 3 baths. Two bedrooms share a J and J full bath, two bedrooms have their own ¾ baths, complete with W/I closets. Upper floor also has a lrg rec room! Walk out basement is perfect for entertaining with a wet bar area, room for a pool table/games, and a separate family room. 6th bedroom with 2 closets, ¾ bath, and office. Outside you’ll find fully Iron fenced yard, oversized deck, large stamped patio with mature trees and landscaping and NO rear neighbors!
Contact an agent
Home facts
- Year built:2003
- Listing Id #:22521127
- Added:16 day(s) ago
- Updated:August 14, 2025 at 02:31 PM
Rooms and interior
- Bedrooms:6
- Total bathrooms:6
- Full bathrooms:2
- Half bathrooms:1
- Living area:5,330 sq. ft.
Heating and cooling
- Cooling:Central Air
- Heating:Forced Air, Heat Pump, Zoned
Structure and exterior
- Roof:Composition
- Year built:2003
- Building area:5,330 sq. ft.
- Lot area:0.24 Acres
Schools
- High school:Elkhorn South
- Middle school:Elkhorn Ridge
- Elementary school:Spring Ridge
Utilities
- Water:Public
- Sewer:Public Sewer
Finances and disclosures
- Price:$755,000
- Price per sq. ft.:$141.65
- Tax amount:$9,016 (2024)
New listings near 18103 Mayberry Street
- New
 $326,900Active3 beds 3 baths1,761 sq. ft.
$326,900Active3 beds 3 baths1,761 sq. ft.11137 Craig Street, Omaha, NE 68142
MLS# 22523045Listed by: CELEBRITY HOMES INC - New
 $1,695,900Active2 beds 3 baths2,326 sq. ft.
$1,695,900Active2 beds 3 baths2,326 sq. ft.400 S Applied Parkway #A34, Omaha, NE 68154
MLS# 22523046Listed by: BHHS AMBASSADOR REAL ESTATE - New
 $360,400Active3 beds 3 baths1,761 sq. ft.
$360,400Active3 beds 3 baths1,761 sq. ft.8620 S 177 Avenue, Omaha, NE 68136
MLS# 22523050Listed by: CELEBRITY HOMES INC - Open Sun, 1 to 3pmNew
 $369,500Active4 beds 3 baths2,765 sq. ft.
$369,500Active4 beds 3 baths2,765 sq. ft.7322 N 140 Avenue, Omaha, NE 68142
MLS# 22523053Listed by: BHHS AMBASSADOR REAL ESTATE - Open Sun, 1 to 2pmNew
 $270,000Active3 beds 2 baths1,251 sq. ft.
$270,000Active3 beds 2 baths1,251 sq. ft.8830 Quest Street, Omaha, NE 68122
MLS# 22523057Listed by: MILFORD REAL ESTATE  $525,950Pending5 beds 3 baths3,028 sq. ft.
$525,950Pending5 beds 3 baths3,028 sq. ft.7805 N 167 Street, Omaha, NE 68007
MLS# 22523049Listed by: NEBRASKA REALTY $343,900Pending3 beds 3 baths1,640 sq. ft.
$343,900Pending3 beds 3 baths1,640 sq. ft.21079 Jefferson Street, Elkhorn, NE 68022
MLS# 22523028Listed by: CELEBRITY HOMES INC- New
 $324,900Active3 beds 3 baths1,640 sq. ft.
$324,900Active3 beds 3 baths1,640 sq. ft.11130 Craig Street, Omaha, NE 68142
MLS# 22523023Listed by: CELEBRITY HOMES INC - New
 $285,000Active3 beds 2 baths1,867 sq. ft.
$285,000Active3 beds 2 baths1,867 sq. ft.6530 Seward Street, Omaha, NE 68104
MLS# 22523024Listed by: BETTER HOMES AND GARDENS R.E. - New
 $325,400Active3 beds 3 baths1,640 sq. ft.
$325,400Active3 beds 3 baths1,640 sq. ft.11145 Craig Street, Omaha, NE 68142
MLS# 22523026Listed by: CELEBRITY HOMES INC
