18103 Mayberry Street, Omaha, NE 68130
Local realty services provided by:Better Homes and Gardens Real Estate The Good Life Group
18103 Mayberry Street,Omaha, NE 68130
$700,000
- 6 Beds
- 6 Baths
- - sq. ft.
- Single family
- Sold
Listed by: mackenzie wiemers
Office: nebraska realty
MLS#:22524847
Source:NE_OABR
Sorry, we are unable to map this address
Price summary
- Price:$700,000
- Monthly HOA dues:$45.83
About this home
New roof! Some FRESH paint! Don't miss this HUGE 1.5 story open floor plan with approximately over 5300 finished sq feet in the Elkhorn South School District. Main floor includes spacious kitchen with dbl ovens, W/I pantry and eat in area. The primary suite is roomy with access to back deck, lrg walk-in closet, double sink jacuzzi tub and a true walk-in shower. Dining room, 1/2 bath & den complete main floor. 2nd floor includes 4 bedrooms, 3 baths. Two bedrooms share a J & J full bath, two bedrooms have their own ¾ baths, complete with W/I closets. Upper floor also has a lrg rec room! WO basement is perfect for entertaining with a wet bar, room for a pool table/games, and a separate family room. 6th bedroom with 2 closets, ¾ bath, and office. Outside you’ll find fully Iron fenced yard, oversized deck, lg stamped patio with mature trees & landscaping and NO rear neighbors!
Contact an agent
Home facts
- Year built:2003
- Listing ID #:22524847
- Added:117 day(s) ago
- Updated:December 29, 2025 at 05:18 PM
Rooms and interior
- Bedrooms:6
- Total bathrooms:6
- Full bathrooms:2
- Half bathrooms:1
Heating and cooling
- Cooling:Central Air
- Heating:Forced Air, Heat Pump, Zoned
Structure and exterior
- Roof:Composition
- Year built:2003
Schools
- High school:Elkhorn South
- Middle school:Elkhorn Ridge
- Elementary school:Spring Ridge
Utilities
- Water:Public
- Sewer:Public Sewer
Finances and disclosures
- Price:$700,000
- Tax amount:$9,016 (2024)
New listings near 18103 Mayberry Street
- New
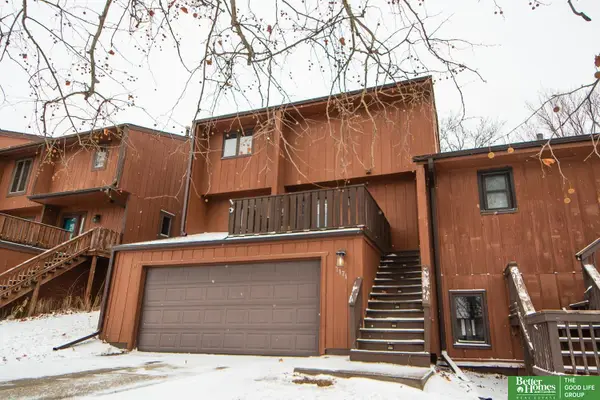 Listed by BHGRE$245,000Active2 beds 4 baths1,485 sq. ft.
Listed by BHGRE$245,000Active2 beds 4 baths1,485 sq. ft.7171 N 79 Plaza, Omaha, NE 68122
MLS# 22535444Listed by: BETTER HOMES AND GARDENS R.E. - New
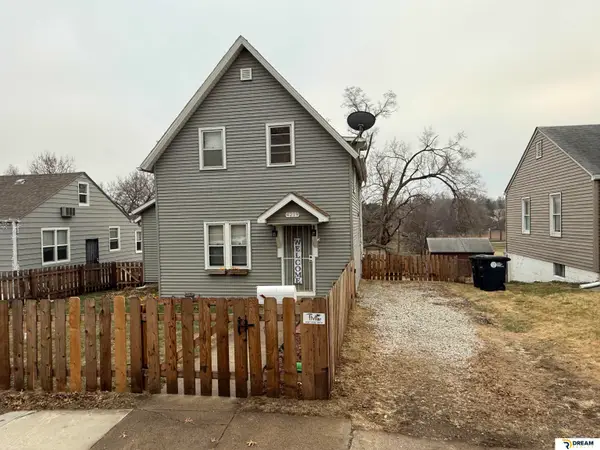 $175,000Active2 beds 2 baths1,095 sq. ft.
$175,000Active2 beds 2 baths1,095 sq. ft.4219 Meredith Avenue, Omaha, NE 68111
MLS# 22535440Listed by: DREAM REALTY - New
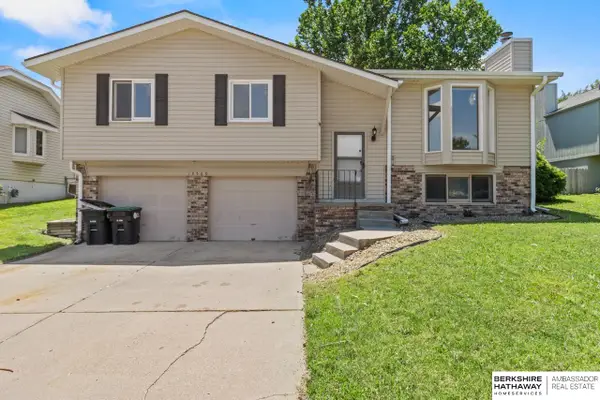 $281,000Active3 beds 2 baths1,642 sq. ft.
$281,000Active3 beds 2 baths1,642 sq. ft.13569 Berry Circle, Omaha, NE 68135
MLS# 22535434Listed by: BHHS AMBASSADOR REAL ESTATE - New
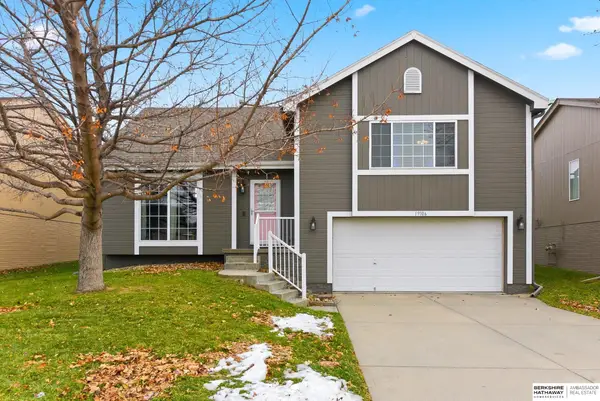 $335,000Active2 beds 2 baths1,525 sq. ft.
$335,000Active2 beds 2 baths1,525 sq. ft.19106 K Street, Omaha, NE 68135
MLS# 22535432Listed by: BHHS AMBASSADOR REAL ESTATE - New
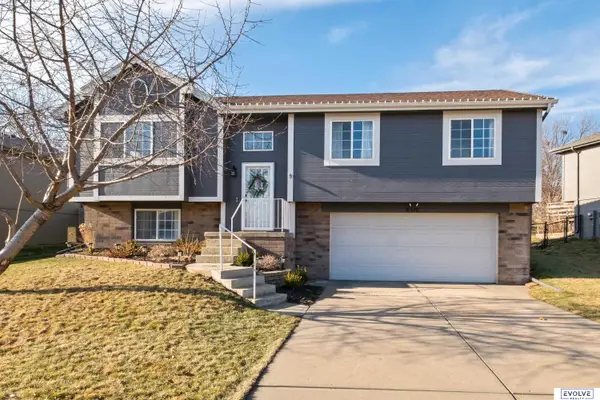 $315,000Active3 beds 2 baths1,494 sq. ft.
$315,000Active3 beds 2 baths1,494 sq. ft.6516 S 116th Street, Omaha, NE 68137
MLS# 22535426Listed by: EVOLVE REALTY - New
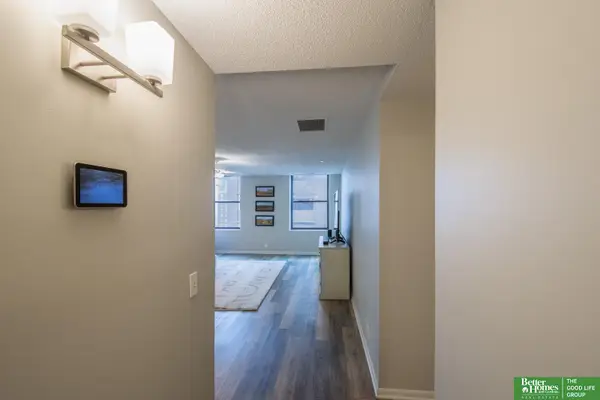 Listed by BHGRE$220,000Active2 beds 2 baths1,102 sq. ft.
Listed by BHGRE$220,000Active2 beds 2 baths1,102 sq. ft.312 S 16 Street #801, Omaha, NE 68102
MLS# 22535420Listed by: BETTER HOMES AND GARDENS R.E. - New
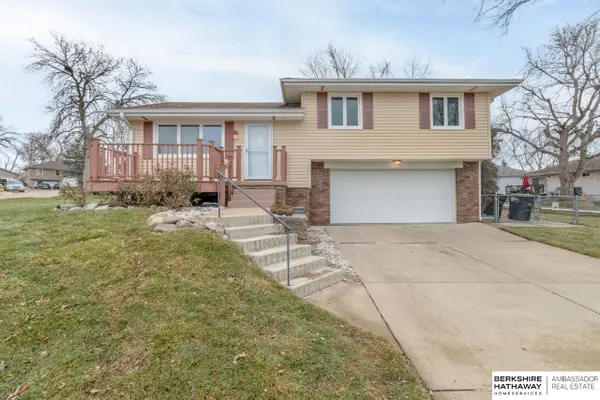 $285,000Active3 beds 3 baths2,275 sq. ft.
$285,000Active3 beds 3 baths2,275 sq. ft.4319 N 130 Avenue, Omaha, NE 68164
MLS# 22535424Listed by: BHHS AMBASSADOR REAL ESTATE - New
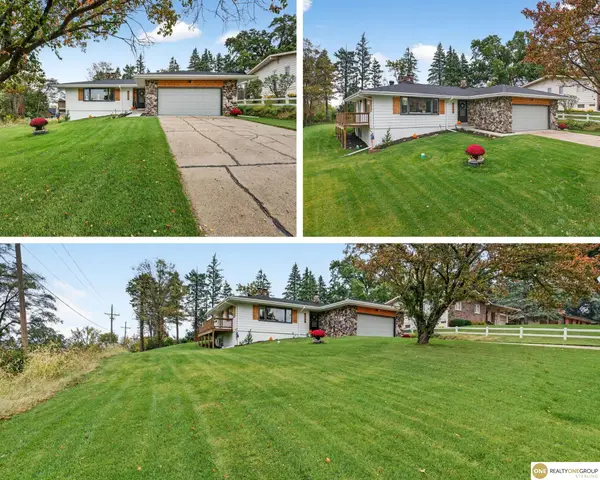 $449,900Active5 beds 3 baths3,070 sq. ft.
$449,900Active5 beds 3 baths3,070 sq. ft.4732 Manchester Drive, Omaha, NE 68152
MLS# 22535413Listed by: REALTY ONE GROUP STERLING - Open Sun, 12 to 2pmNew
 Listed by BHGRE$224,900Active2 beds 3 baths1,200 sq. ft.
Listed by BHGRE$224,900Active2 beds 3 baths1,200 sq. ft.6036 N 167 Court, Omaha, NE 68116
MLS# 22535414Listed by: BETTER HOMES AND GARDENS R.E. - New
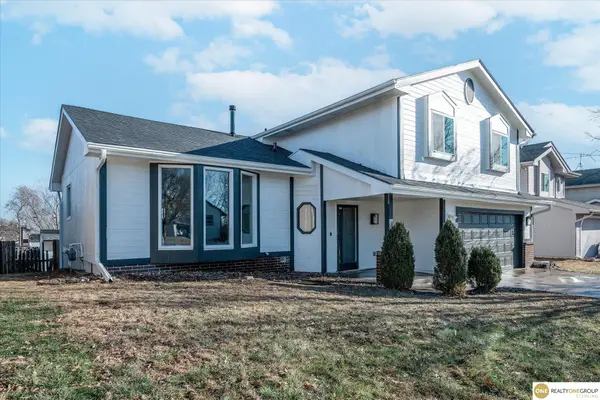 $350,000Active4 beds 3 baths2,433 sq. ft.
$350,000Active4 beds 3 baths2,433 sq. ft.5105 S 165th Street, Omaha, NE 68135
MLS# 22535415Listed by: REALTY ONE GROUP STERLING
