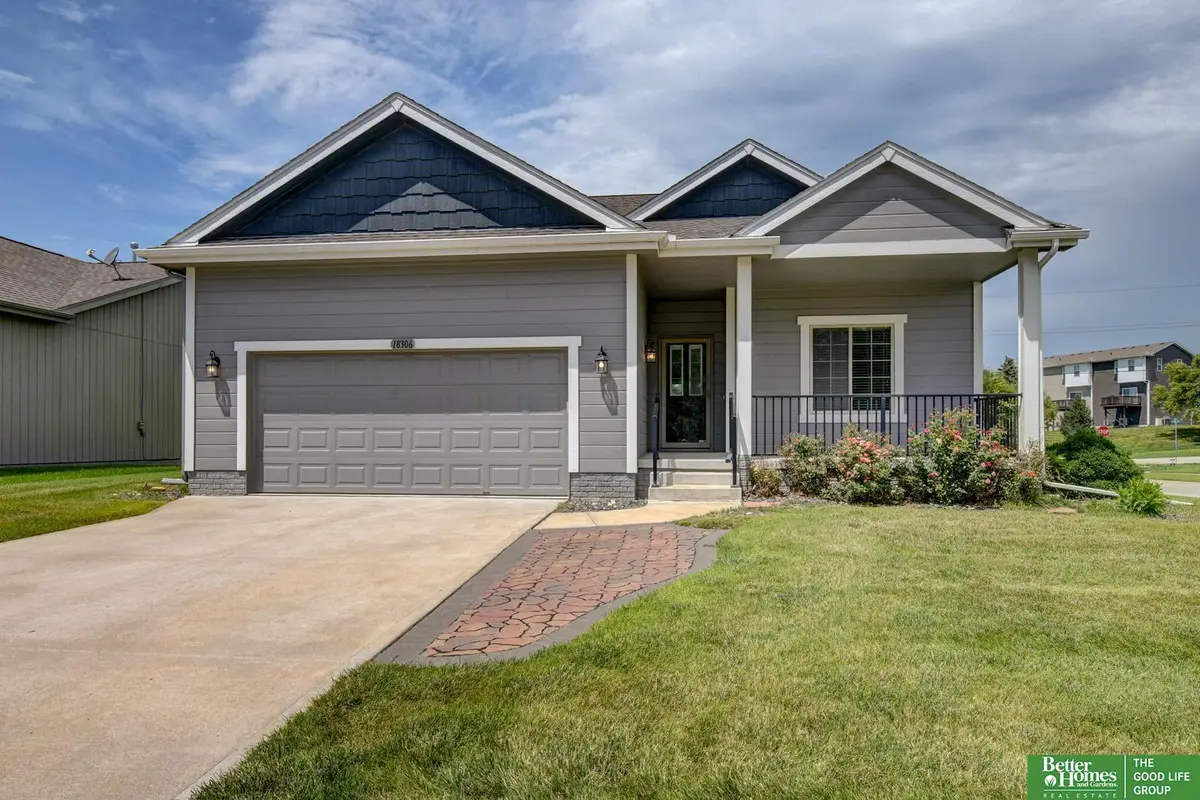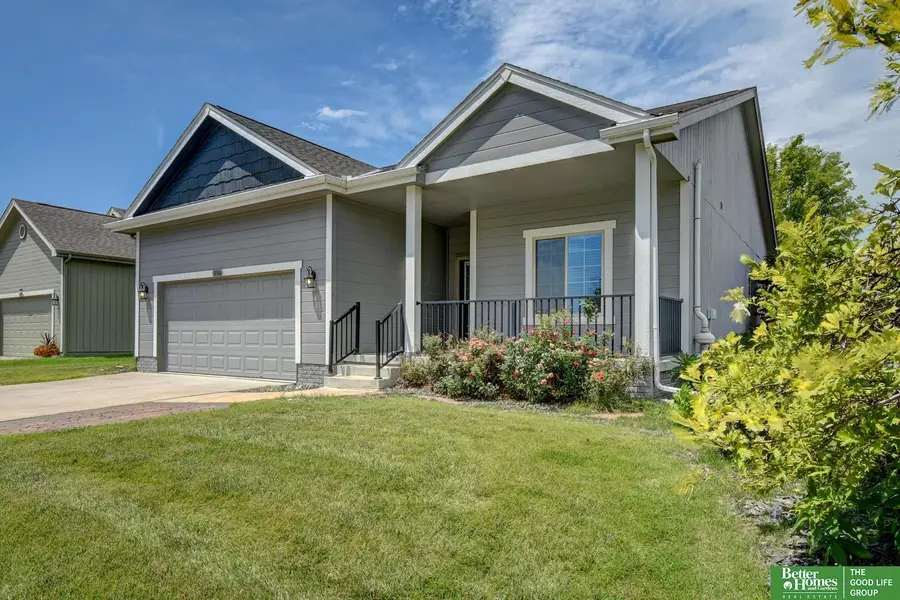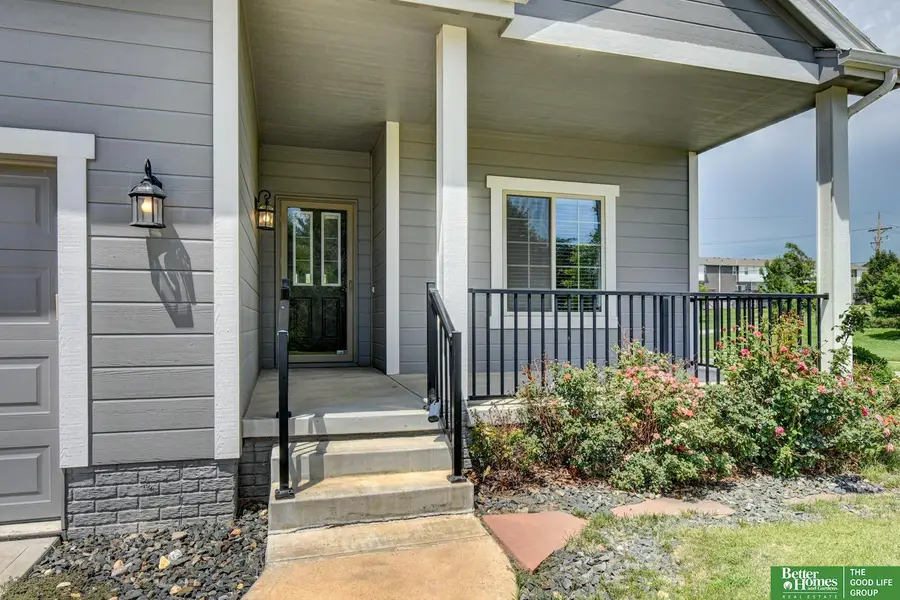18306 Emiline Street, Omaha, NE 68136
Local realty services provided by:Better Homes and Gardens Real Estate The Good Life Group



18306 Emiline Street,Omaha, NE 68136
$308,000
- 3 Beds
- 3 Baths
- 2,191 sq. ft.
- Single family
- Pending
Listed by:
- Angela May(402) 709 - 4908Better Homes and Gardens Real Estate The Good Life Group
MLS#:22519201
Source:NE_OABR
Price summary
- Price:$308,000
- Price per sq. ft.:$140.58
- Monthly HOA dues:$130
About this home
Imagine yourself in this beautiful south-facing 3-bedroom, 3-bath villa in Millard School District. Enjoy maintenance-free living with an open-concept layout, soaring ceilings & luxurious LVP flooring throughout main level. Picture cozy evenings in the spacious living room, with modern fireplace & large windows, seamlessly flowing into the kitchen with a center island, corner pantry, & extensive cabinets/counter space. The primary bedroom retreat features dual vanity & generous walk-in closet with direct access to the main floor laundry room. The fully finished lower level is perfect for entertaining, offering a rec room, spacious 3rd bedroom with French doors, ¾ bath & abundant storage. Additional features include an expanded door package, radon system, & a freshly painted deck. The low monthly HOA fee covers lawn care, snow removal, trash pickup, exterior paint, + bi-annual sprinkler maintenance. This home offers the perfect blend of comfort and convenience in the heart of Millard.
Contact an agent
Home facts
- Year built:2015
- Listing Id #:22519201
- Added:34 day(s) ago
- Updated:August 10, 2025 at 07:23 AM
Rooms and interior
- Bedrooms:3
- Total bathrooms:3
- Full bathrooms:1
- Living area:2,191 sq. ft.
Heating and cooling
- Cooling:Central Air
- Heating:Forced Air
Structure and exterior
- Roof:Composition
- Year built:2015
- Building area:2,191 sq. ft.
- Lot area:0.02 Acres
Schools
- High school:Millard West
- Middle school:Beadle
- Elementary school:Reeder
Utilities
- Water:Public
- Sewer:Public Sewer
Finances and disclosures
- Price:$308,000
- Price per sq. ft.:$140.58
- Tax amount:$5,061 (2024)
New listings near 18306 Emiline Street
- New
 $305,000Active3 beds 2 baths1,464 sq. ft.
$305,000Active3 beds 2 baths1,464 sq. ft.11105 Monroe Street, Omaha, NE 68137
MLS# 22523003Listed by: BHHS AMBASSADOR REAL ESTATE - Open Sun, 1 to 3pmNew
 $250,000Active3 beds 2 baths1,627 sq. ft.
$250,000Active3 beds 2 baths1,627 sq. ft.7314 S 174th Street, Omaha, NE 68136
MLS# 22523005Listed by: MERAKI REALTY GROUP - New
 $135,000Active3 beds 2 baths1,392 sq. ft.
$135,000Active3 beds 2 baths1,392 sq. ft.712 Bancroft Street, Omaha, NE 68108
MLS# 22523008Listed by: REALTY ONE GROUP STERLING - Open Sat, 1 to 3pmNew
 $269,900Active2 beds 2 baths1,074 sq. ft.
$269,900Active2 beds 2 baths1,074 sq. ft.14418 Saratoga Plaza, Omaha, NE 68116
MLS# 22523011Listed by: LIBERTY CORE REAL ESTATE - New
 $180,000Active2 beds 1 baths924 sq. ft.
$180,000Active2 beds 1 baths924 sq. ft.7610 Cass Street, Omaha, NE 68114
MLS# 22523016Listed by: ELKHORN REALTY GROUP - New
 $270,000Active3 beds 3 baths1,773 sq. ft.
$270,000Active3 beds 3 baths1,773 sq. ft.4825 Polk Street, Omaha, NE 68117
MLS# 22522974Listed by: BETTER HOMES AND GARDENS R.E. - New
 $341,900Active3 beds 3 baths1,640 sq. ft.
$341,900Active3 beds 3 baths1,640 sq. ft.21063 Jefferson Street, Elkhorn, NE 68022
MLS# 22522976Listed by: CELEBRITY HOMES INC - Open Sun, 12 to 2pmNew
 $289,000Active3 beds 3 baths1,518 sq. ft.
$289,000Active3 beds 3 baths1,518 sq. ft.5712 S 110th Circle, Omaha, NE 68137
MLS# 22522977Listed by: REALTY ONE GROUP STERLING - New
 $344,400Active3 beds 3 baths1,640 sq. ft.
$344,400Active3 beds 3 baths1,640 sq. ft.21051 Jefferson Street, Elkhorn, NE 68022
MLS# 22522980Listed by: CELEBRITY HOMES INC - New
 $545,000Active12 beds 6 baths
$545,000Active12 beds 6 baths1039 Park Avenue, Omaha, NE 68105
MLS# 22522983Listed by: NEXTHOME SIGNATURE REAL ESTATE
