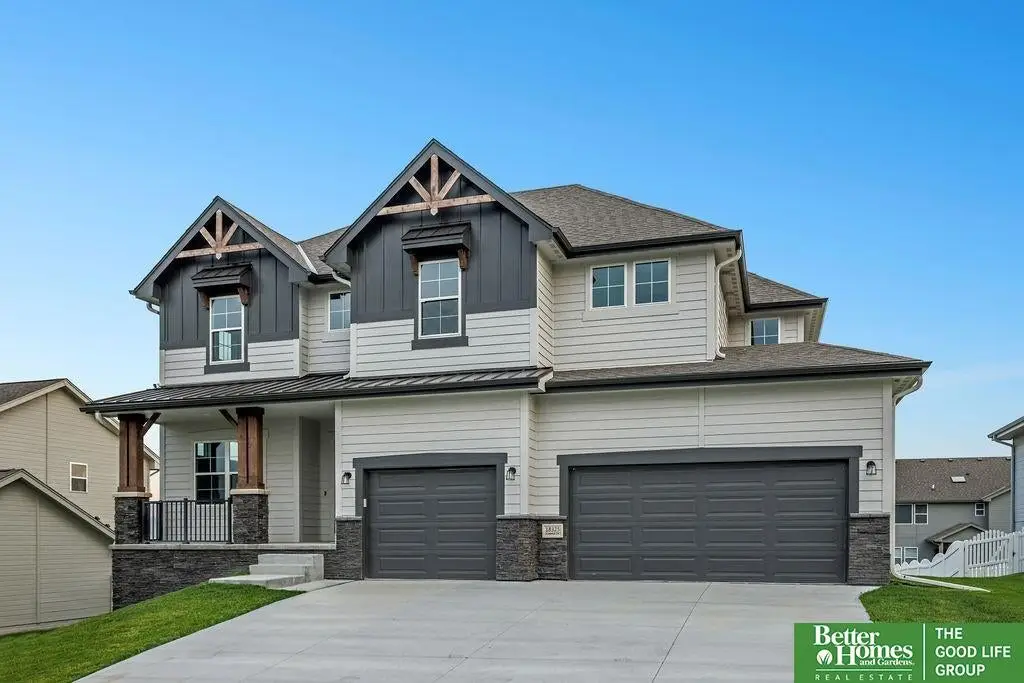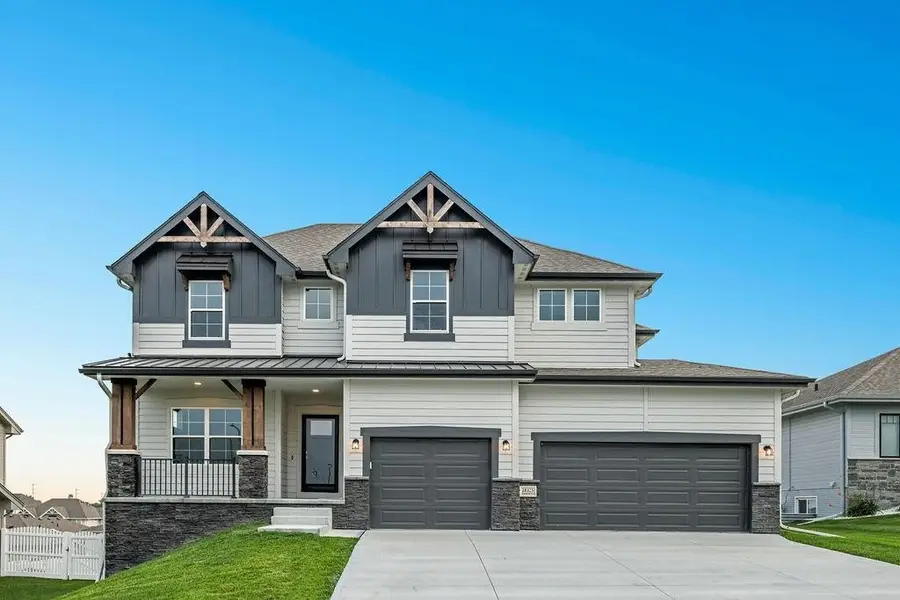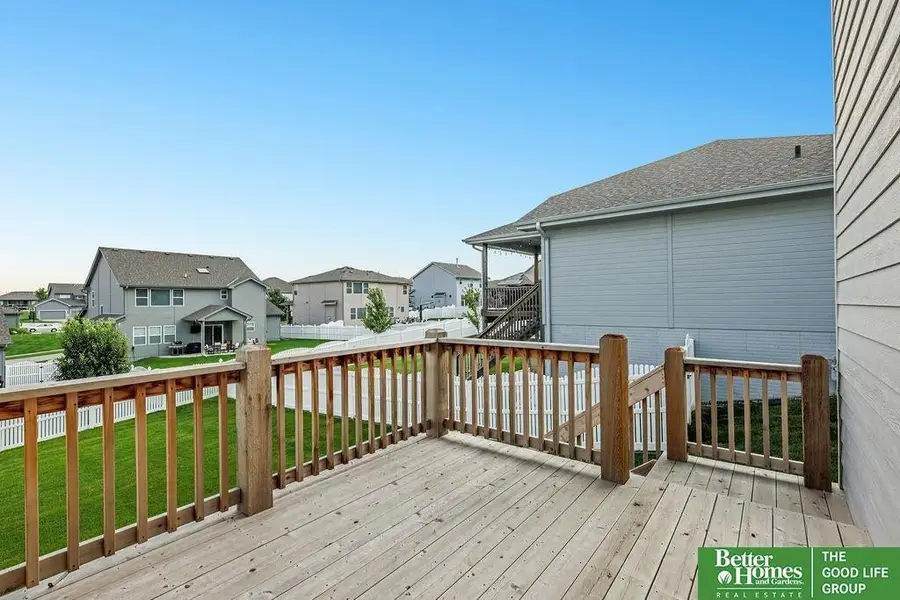18325 Summit Drive, Omaha, NE 68136
Local realty services provided by:Better Homes and Gardens Real Estate The Good Life Group



18325 Summit Drive,Omaha, NE 68136
$538,910
- 4 Beds
- 3 Baths
- 2,598 sq. ft.
- Single family
- Active
Listed by:
- Darla Bengtson(402) 676 - 2842Better Homes and Gardens Real Estate The Good Life Group
- Sarina McNeel(402) 699 - 2666Better Homes and Gardens Real Estate The Good Life Group
MLS#:22520104
Source:NE_OABR
Price summary
- Price:$538,910
- Price per sq. ft.:$207.43
- Monthly HOA dues:$22.92
About this home
Welcome to the Gorgeous Pine Crest River – a stunning walk-out 2-story in sought-after Aspen Creek! This modern farmhouse-style beauty sits on a premium walk-out lot and gorgeous, contemporary finishes. The open floor plan features a gourmet kitchen with a large walk-in pantry, flowing into the Great Room with vaulted ceilings and a striking stone-surround electric fireplace. A convenient drop zone off the 3-car garage keeps everyday life organized. Upstairs you'll find 4 spacious bedrooms and a second-floor laundry that makes chores a breeze. Large windows throughout fill the home with natural light, creating a bright and welcoming atmosphere. The unfinished walk-out basement offers incredible potential for additional living space and a 5th bedroom. Don’t miss your chance to own this incredible new home where style, comfort, and opportunity come together beautifully! AMA
Contact an agent
Home facts
- Year built:2024
- Listing Id #:22520104
- Added:435 day(s) ago
- Updated:August 10, 2025 at 02:32 PM
Rooms and interior
- Bedrooms:4
- Total bathrooms:3
- Full bathrooms:1
- Half bathrooms:1
- Living area:2,598 sq. ft.
Heating and cooling
- Cooling:Central Air
- Heating:Forced Air
Structure and exterior
- Roof:Composition
- Year built:2024
- Building area:2,598 sq. ft.
- Lot area:0.23 Acres
Schools
- High school:Gretna East
- Middle school:Aspen Creek
- Elementary school:Aspen Creek
Utilities
- Water:Public
Finances and disclosures
- Price:$538,910
- Price per sq. ft.:$207.43
- Tax amount:$944 (2024)
New listings near 18325 Summit Drive
- New
 $305,000Active3 beds 2 baths1,464 sq. ft.
$305,000Active3 beds 2 baths1,464 sq. ft.11105 Monroe Street, Omaha, NE 68137
MLS# 22523003Listed by: BHHS AMBASSADOR REAL ESTATE - Open Sun, 1 to 3pmNew
 $250,000Active3 beds 2 baths1,627 sq. ft.
$250,000Active3 beds 2 baths1,627 sq. ft.7314 S 174th Street, Omaha, NE 68136
MLS# 22523005Listed by: MERAKI REALTY GROUP - New
 $135,000Active3 beds 2 baths1,392 sq. ft.
$135,000Active3 beds 2 baths1,392 sq. ft.712 Bancroft Street, Omaha, NE 68108
MLS# 22523008Listed by: REALTY ONE GROUP STERLING - Open Sat, 1 to 3pmNew
 $269,900Active2 beds 2 baths1,437 sq. ft.
$269,900Active2 beds 2 baths1,437 sq. ft.14418 Saratoga Plaza, Omaha, NE 68116
MLS# 22523011Listed by: LIBERTY CORE REAL ESTATE - New
 $180,000Active2 beds 1 baths924 sq. ft.
$180,000Active2 beds 1 baths924 sq. ft.7610 Cass Street, Omaha, NE 68114
MLS# 22523016Listed by: ELKHORN REALTY GROUP - New
 $270,000Active3 beds 3 baths1,773 sq. ft.
$270,000Active3 beds 3 baths1,773 sq. ft.4825 Polk Street, Omaha, NE 68117
MLS# 22522974Listed by: BETTER HOMES AND GARDENS R.E. - New
 $341,900Active3 beds 3 baths1,640 sq. ft.
$341,900Active3 beds 3 baths1,640 sq. ft.21063 Jefferson Street, Elkhorn, NE 68022
MLS# 22522976Listed by: CELEBRITY HOMES INC - Open Sun, 12 to 2pmNew
 $289,000Active3 beds 3 baths1,518 sq. ft.
$289,000Active3 beds 3 baths1,518 sq. ft.5712 S 110th Circle, Omaha, NE 68137
MLS# 22522977Listed by: REALTY ONE GROUP STERLING - New
 $344,400Active3 beds 3 baths1,640 sq. ft.
$344,400Active3 beds 3 baths1,640 sq. ft.21051 Jefferson Street, Elkhorn, NE 68022
MLS# 22522980Listed by: CELEBRITY HOMES INC - New
 $545,000Active12 beds 6 baths
$545,000Active12 beds 6 baths1039 Park Avenue, Omaha, NE 68105
MLS# 22522983Listed by: NEXTHOME SIGNATURE REAL ESTATE
